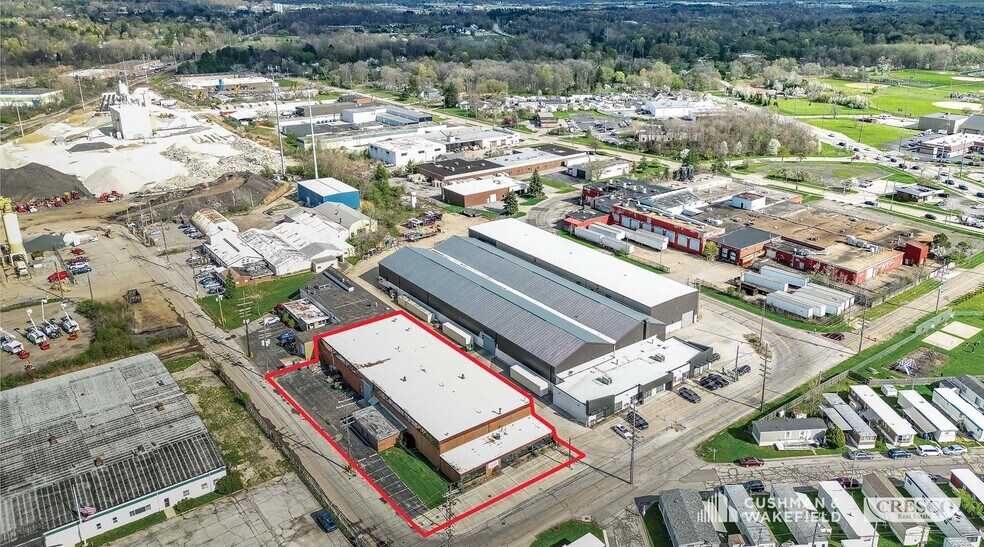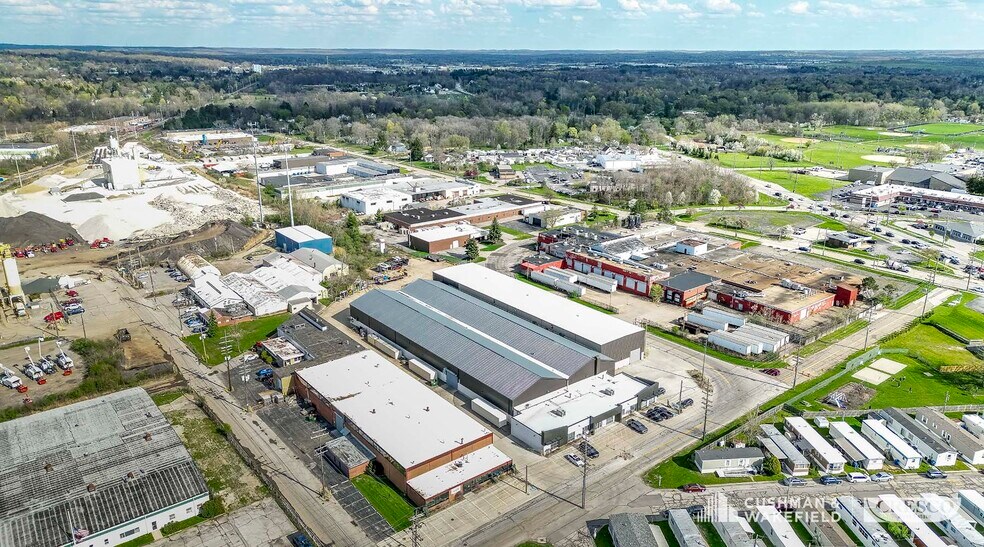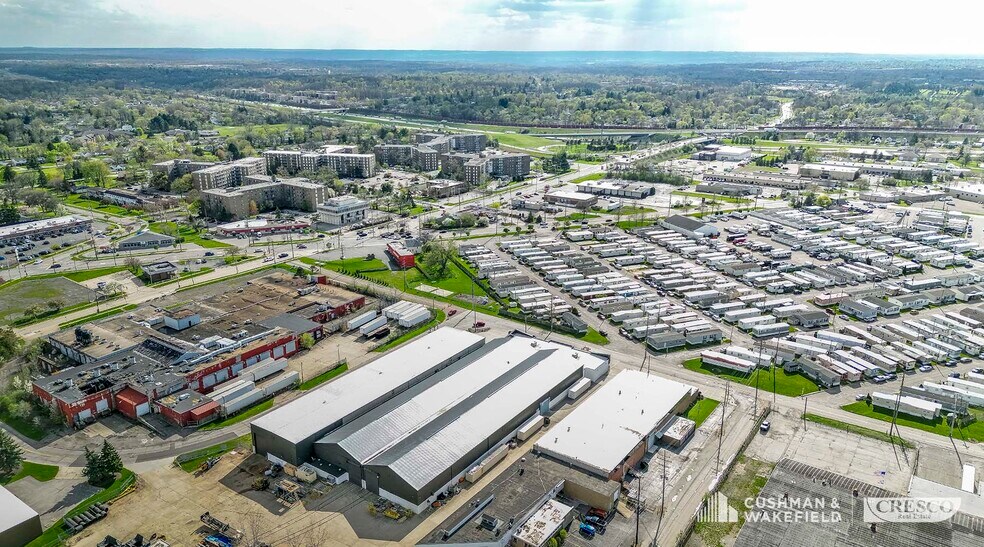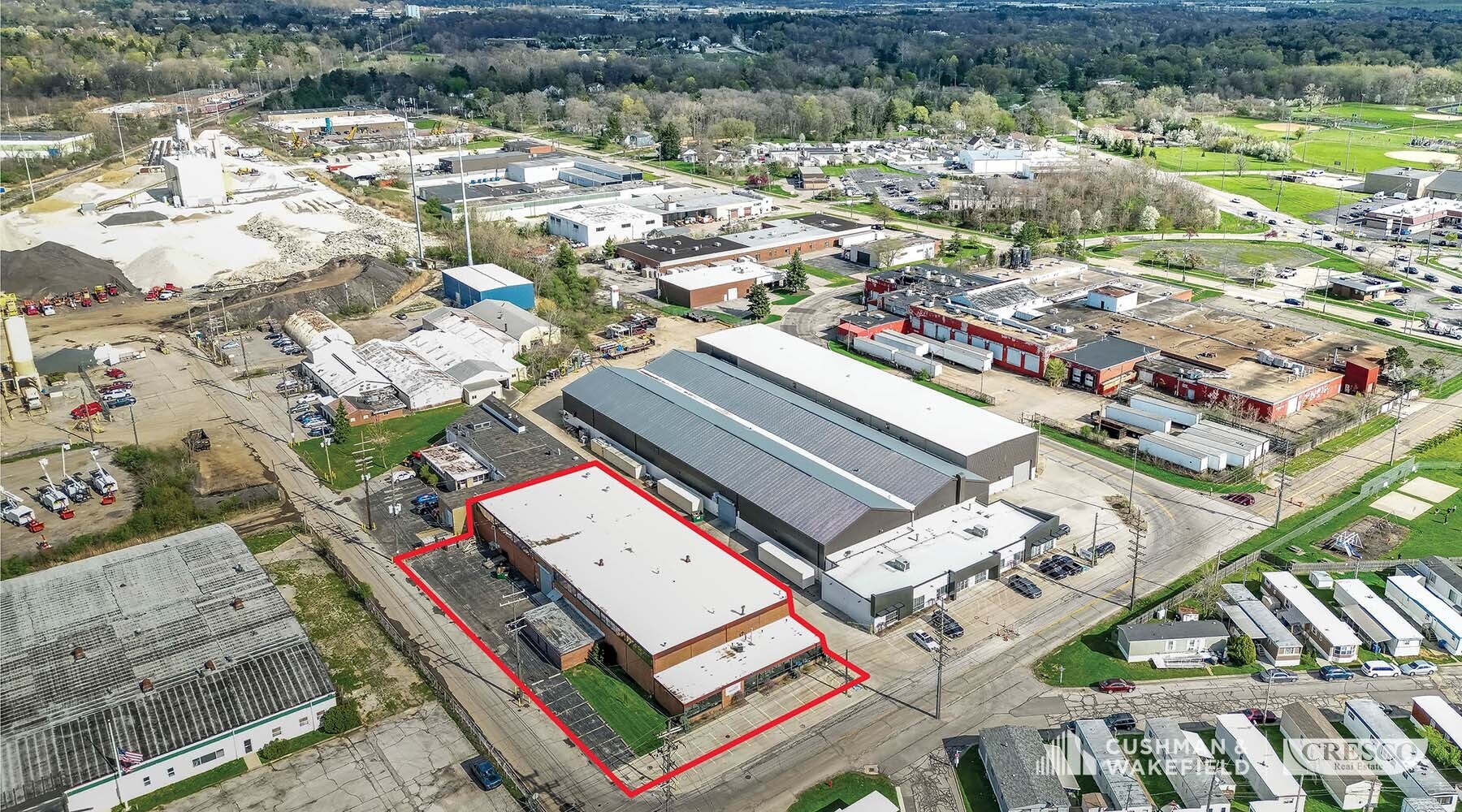
Cette fonctionnalité n’est pas disponible pour le moment.
Nous sommes désolés, mais la fonctionnalité à laquelle vous essayez d’accéder n’est pas disponible actuellement. Nous sommes au courant du problème et notre équipe travaille activement pour le résoudre.
Veuillez vérifier de nouveau dans quelques minutes. Veuillez nous excuser pour ce désagrément.
– L’équipe LoopNet
Votre e-mail a été envoyé.
INFORMATIONS PRINCIPALES
- Bright, energy-efficient environment with new LED lighting and abundant natural light.
- Excellent access to I-271 and I-480 - minutes from the interchange.
- Updated warehouse and office space.
- Ample on-site employee parking plus a 1,632 square foot indoor garage (24' x 68').
CARACTÉRISTIQUES
TOUS LES ESPACE DISPONIBLES(1)
Afficher les loyers en
- ESPACE
- SURFACE
- DURÉE
- LOYER
- TYPE DE BIEN
- ÉTAT
- DISPONIBLE
This 18,000 square foot space features a bright, energy-efficient environment with new LED lighting, abundant natural light, and a functional layout. Highlights include 2,400 amps of 480V, 3-phase power with buss duct distribution, two 5-ton Excel bridge cranes with 16’ under-hook clearance, 20’ clear heights, 25’ x 40’ column spacing, airline distribution throughout, and partial epoxy flooring in the manufacturing area. Space is currently occupied but ownership will vacate immediately for new tenant to take occupancy.
- Le loyer ne comprend pas les services publics, les frais immobiliers ou les services de l’immeuble.
- 1 accès plain-pied
- Comprend 186 m² d’espace de bureau dédié
| Espace | Surface | Durée | Loyer | Type de bien | État | Disponible |
| 1er étage | 1 672 m² | Négociable | 73,30 € /m²/an 6,11 € /m²/mois 122 583 € /an 10 215 € /mois | Industriel/Logistique | Construction achevée | 30 jours |
1er étage
| Surface |
| 1 672 m² |
| Durée |
| Négociable |
| Loyer |
| 73,30 € /m²/an 6,11 € /m²/mois 122 583 € /an 10 215 € /mois |
| Type de bien |
| Industriel/Logistique |
| État |
| Construction achevée |
| Disponible |
| 30 jours |
1er étage
| Surface | 1 672 m² |
| Durée | Négociable |
| Loyer | 73,30 € /m²/an |
| Type de bien | Industriel/Logistique |
| État | Construction achevée |
| Disponible | 30 jours |
This 18,000 square foot space features a bright, energy-efficient environment with new LED lighting, abundant natural light, and a functional layout. Highlights include 2,400 amps of 480V, 3-phase power with buss duct distribution, two 5-ton Excel bridge cranes with 16’ under-hook clearance, 20’ clear heights, 25’ x 40’ column spacing, airline distribution throughout, and partial epoxy flooring in the manufacturing area. Space is currently occupied but ownership will vacate immediately for new tenant to take occupancy.
- Le loyer ne comprend pas les services publics, les frais immobiliers ou les services de l’immeuble.
- Comprend 186 m² d’espace de bureau dédié
- 1 accès plain-pied
APERÇU DU BIEN
This outstanding single-tenant facility presents a rare opportunity for manufacturers or high-load users seeking upgraded office and warehouse space with heavy power and turnkey infrastructure. Strategically located just minutes from the I-271/I-480 interchange, the building features a bright, energy-efficient environment with new LED lighting, abundant natural light, and a functional layout. Highlights include 2,400 amps of 480V, 3-phase power with buss duct distribution, two 5-ton Excel bridge cranes with 16’ under-hook clearance, 20’ clear heights, 25’ x 40’ column spacing, airline distribution throughout, and partial epoxy flooring in the manufacturing area. Ample on-site parking supports a robust workforce.
FAITS SUR L’INSTALLATION ENTREPÔT
OCCUPANTS
- ÉTAGE
- NOM DE L’OCCUPANT
- SECTEUR D’ACTIVITÉ
- 1er
- Beauty Craft Metal Fabricators
- Manufacture
Présenté par

5439 Perkins Rd
Hum, une erreur s’est produite lors de l’envoi de votre message. Veuillez réessayer.
Merci ! Votre message a été envoyé.










