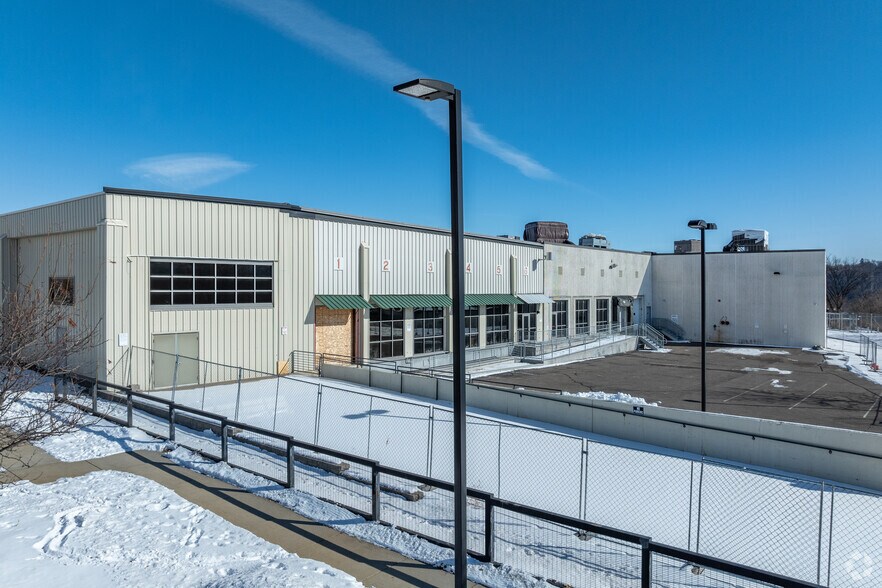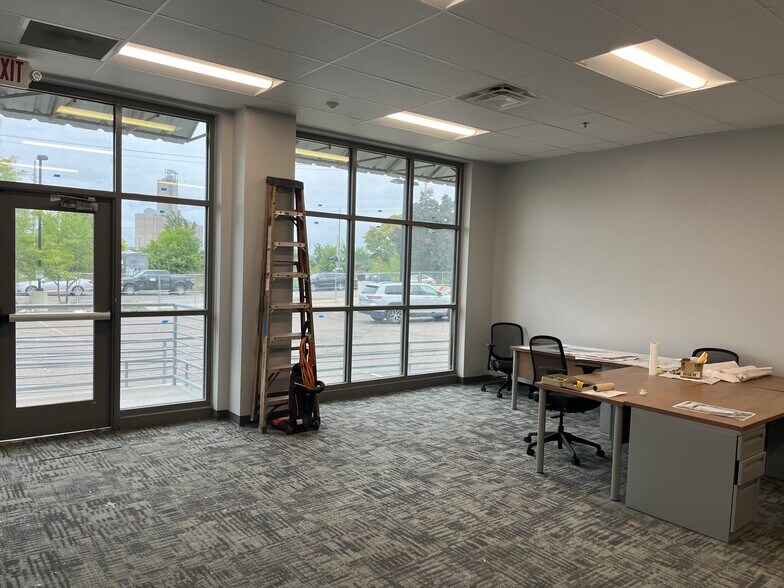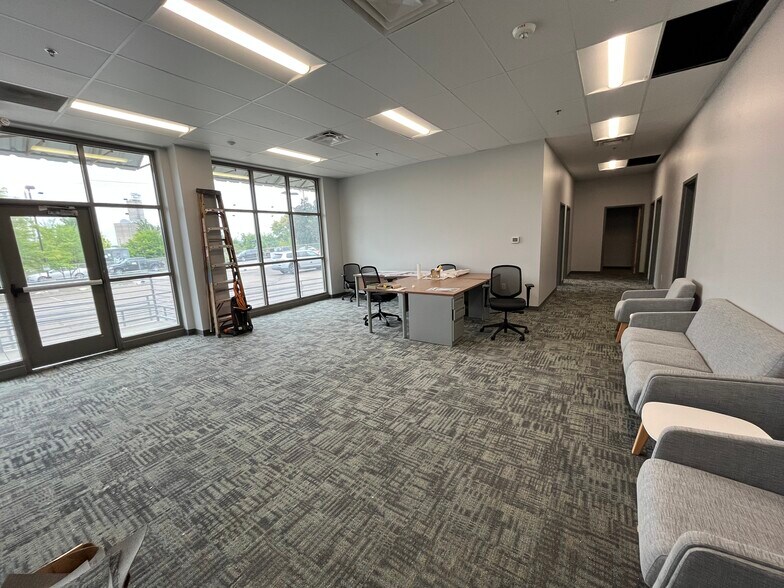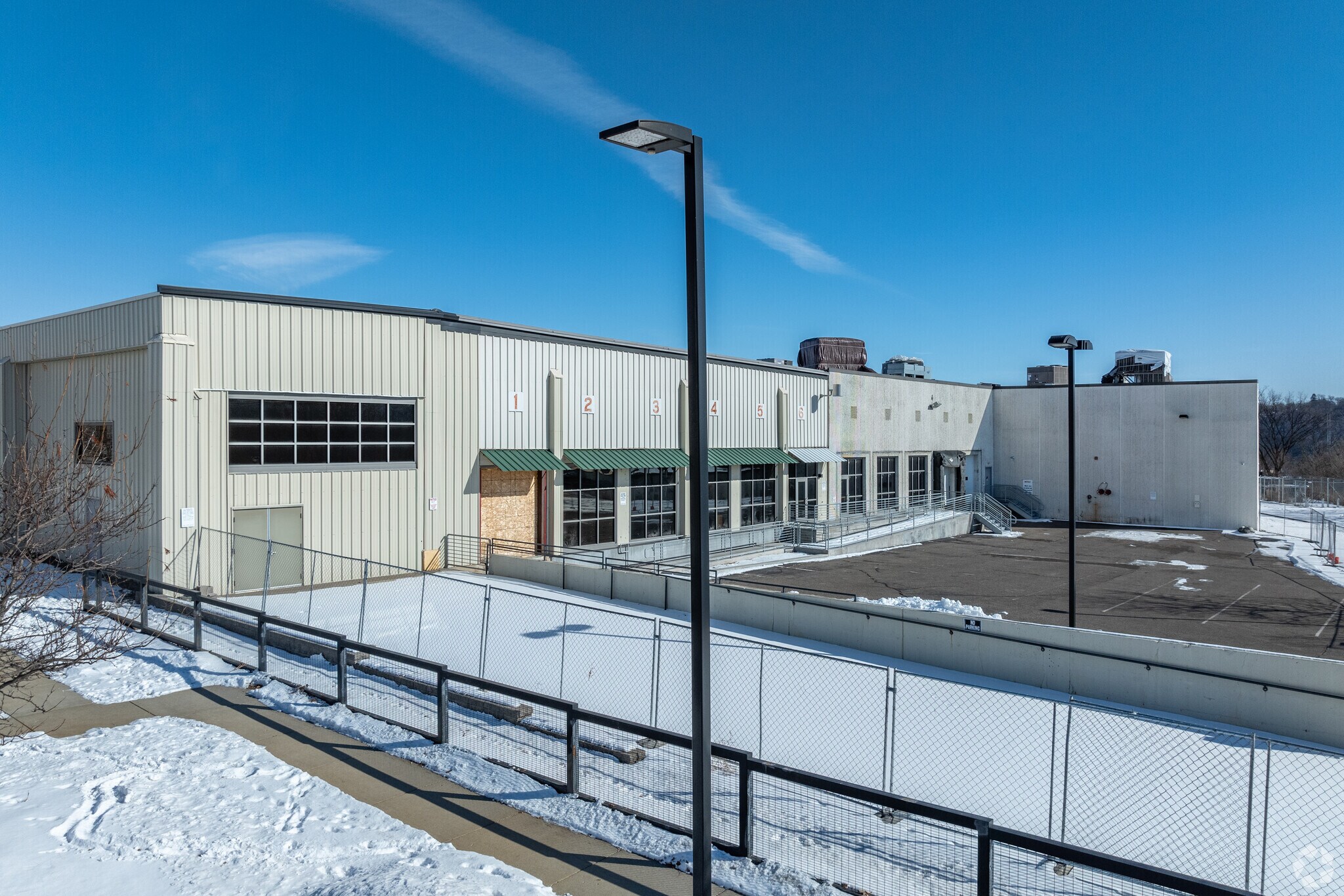Connectez-vous/S’inscrire
Votre e-mail a été envoyé.
Certaines informations ont été traduites automatiquement.
INFORMATIONS PRINCIPALES SUR L'INVESTISSEMENT
- Includes 20,000± SF of refrigeration & cold storage
- Ceiling heights: 22 feet
- Can include expansive vertical grow racking & accompanying equipment
- Site features office with conference room, large employee break room & kitchen
- New LED motion censored lighting throughout
- Two dock-high doors & two drive-in doors with potential to construct nine additional doors
RÉSUMÉ ANALYTIQUE
Hilco Global is accepting bids until December 4 for this industrial property in St. Paul, Minnesota.
This 78,860± SF industrial facility presents a highly coveted industrial opportunity in the Minneapolis- St. Paul MSA, This building was originally constructed in 1980 and fully renovated in 2022. Previously utilized as a vertical grow operation, the property has been well maintained and offers a versatile layout suited for similar operations or converted for a wide range of industrial uses.
The building also features an office space, a conference room, an employee break room with kitchen and two dock-high doors, with the option to add additional dock doors as needed.
Minneapolis–St. Paul has become a strategic hub for commerce, warehousing, logistics and distribution. With direct access to I-35E and I-94, strong rail infrastructure and the Minneapolis–St. Paul International Airport just minutes away, this city offers exceptional regional and national connectivity.
The industrial market in this area remains one of the strongest in the Midwest, with vacancy rates consistently low around 4%–5%. This sector also demonstrates it strength with millions of square feet of space leased each year, steadily rising rental rates and a controlled development pipeline where most projects are pre-leased or build-tosuit, ensuring high occupancy across existing industrial properties. Supported by Minnesota’s robust manufacturing base, which contributes 12% of state GDP and employs more than 320,000 workers, the Twin Cities provide an ideal environment for industrial users and long-term investment.
On-site inspections will be held by appointment only.
Hilco Global in cooperation with Aaron Goldstein - Gold Group Realty, MN Broker, Lic. #40605893.
This 78,860± SF industrial facility presents a highly coveted industrial opportunity in the Minneapolis- St. Paul MSA, This building was originally constructed in 1980 and fully renovated in 2022. Previously utilized as a vertical grow operation, the property has been well maintained and offers a versatile layout suited for similar operations or converted for a wide range of industrial uses.
The building also features an office space, a conference room, an employee break room with kitchen and two dock-high doors, with the option to add additional dock doors as needed.
Minneapolis–St. Paul has become a strategic hub for commerce, warehousing, logistics and distribution. With direct access to I-35E and I-94, strong rail infrastructure and the Minneapolis–St. Paul International Airport just minutes away, this city offers exceptional regional and national connectivity.
The industrial market in this area remains one of the strongest in the Midwest, with vacancy rates consistently low around 4%–5%. This sector also demonstrates it strength with millions of square feet of space leased each year, steadily rising rental rates and a controlled development pipeline where most projects are pre-leased or build-tosuit, ensuring high occupancy across existing industrial properties. Supported by Minnesota’s robust manufacturing base, which contributes 12% of state GDP and employs more than 320,000 workers, the Twin Cities provide an ideal environment for industrial users and long-term investment.
On-site inspections will be held by appointment only.
Hilco Global in cooperation with Aaron Goldstein - Gold Group Realty, MN Broker, Lic. #40605893.
INFORMATIONS SUR L’IMMEUBLE
CARACTÉRISTIQUES
- Installations de conférences
- Terrain clôturé
- Signalisation
- Réception
- Espace d’entreposage
- Climatisation
SERVICES PUBLICS
- Éclairage - Fluorescent
- Gaz - Naturel
- Eau - Puits
- Égout - Ville
- Chauffage - Gaz
1 1
Walk Score®
Très praticable à pied (75)
Bike Score®
Très praticable en vélo (86)
TAXES FONCIÈRES
| N° de parcelle | Évaluation des aménagements | 2 831 011 € | |
| Évaluation du terrain | 607 710 € | Évaluation totale | 3 438 721 € |
TAXES FONCIÈRES
N° de parcelle
Évaluation du terrain
607 710 €
Évaluation des aménagements
2 831 011 €
Évaluation totale
3 438 721 €
1 sur 26
VIDÉOS
VISITE EXTÉRIEURE 3D MATTERPORT
VISITE 3D
PHOTOS
STREET VIEW
RUE
CARTE
1 sur 1
Présenté par

543 James Ave
Vous êtes déjà membre ? Connectez-vous
Hum, une erreur s’est produite lors de l’envoi de votre message. Veuillez réessayer.
Merci ! Votre message a été envoyé.







