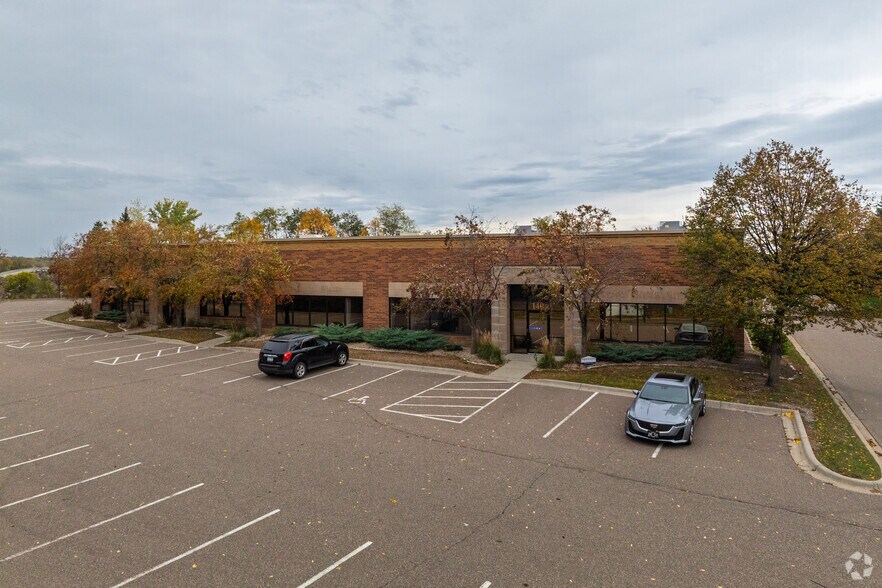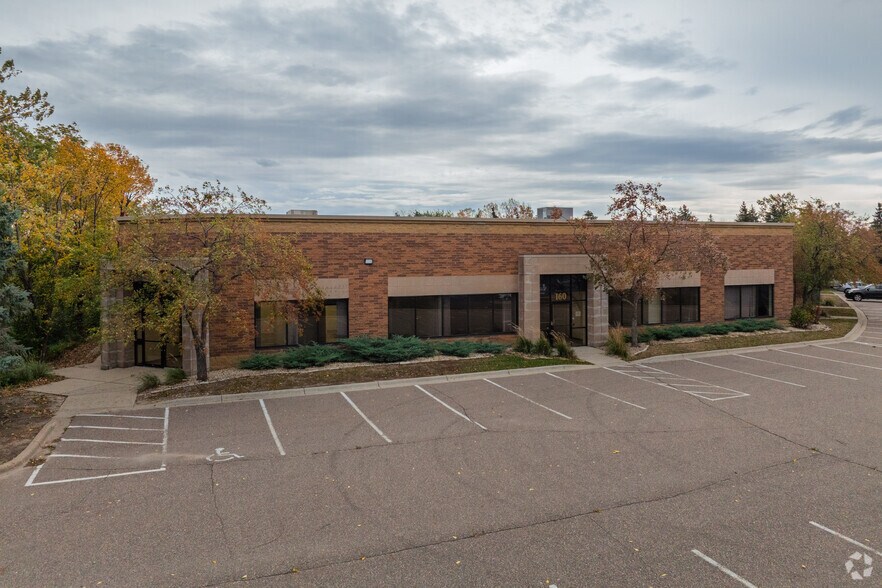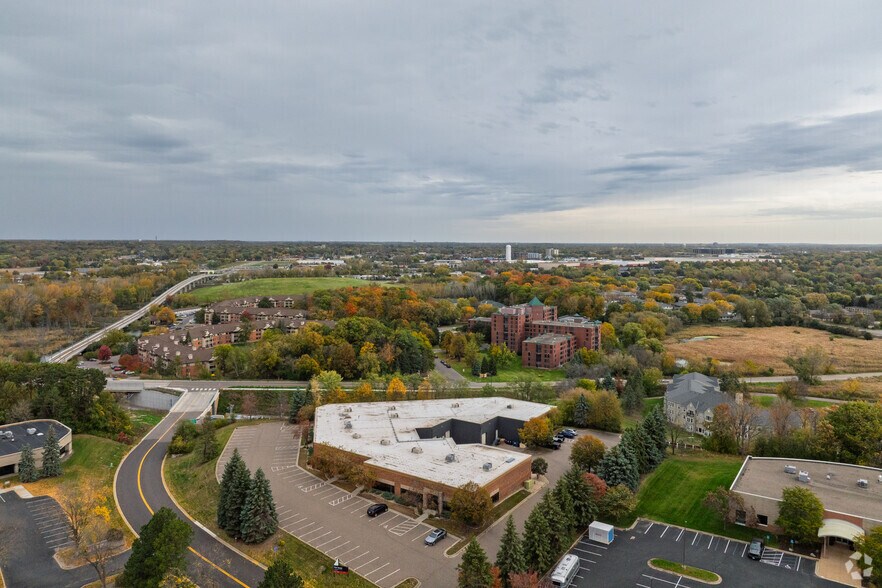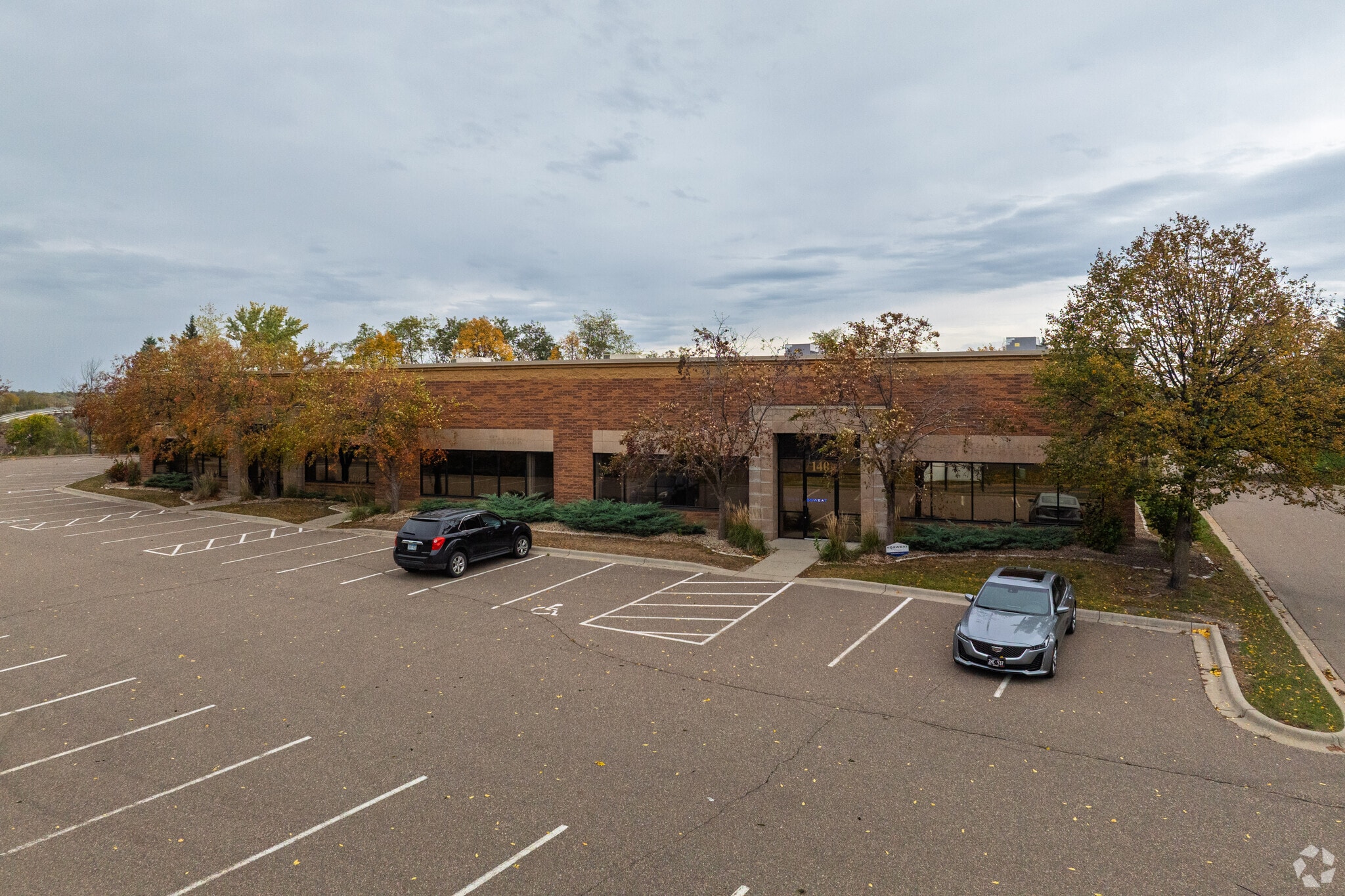Votre e-mail a été envoyé.
Minnetonka Technology Center 5421 Feltl Rd Local d’activités | 378–933 m² | À louer | Minnetonka, MN 55343



Certaines informations ont été traduites automatiquement.
INFORMATIONS PRINCIPALES
- Flexible Suite Options with Warehouse, Showroom and Office
- Downtown Minneapolis Skyline views
- Private Building Nestled in a Prime Location
- Ease of access and loading (2 Drive in / 5 Docks)
- Lots of Natural Light
CARACTÉRISTIQUES
TOUS LES ESPACES DISPONIBLES(2)
Afficher les loyers en
- ESPACE
- SURFACE
- DURÉE
- LOYER
- TYPE DE BIEN
- ÉTAT
- DISPONIBLE
Suite 150 at the newly remodeled Minnetonka Technology Center offers a versatile 5,972 sq ft industrial/flex space, blending 2,218 sq ft of modern office space with 3,754 sq ft of warehouse capacity. Perfect for businesses seeking a dynamic office/warehouse combination, this suite is located in Minnetonka’s thriving commercial corridor, delivering unmatched connectivity and functionality. Suite Highlights: -Bright and Open Warehouse Layout -Tons of Natural Light -Private Offices with Conference Room -Kitchenette and Private Bathrooms -1 Dock Door and 1 Drive-In Door
- Il est possible que le loyer annoncé ne comprenne pas certains services publics, services d’immeuble et frais immobiliers.
- Peut être associé à un ou plusieurs espaces supplémentaires pour obtenir jusqu’à 933 m² d’espace adjacent.
- 1 quai de chargement
- Comprend 206 m² d’espace de bureau dédié
- 1 accès plain-pied
Suite 160 at the newly remodeled Minnetonka Technology Center offers a versatile 4,074 sq ft industrial/flex space, combining 2,115 sq ft of modern office space with 1,959 sq ft of warehouse capacity. Ideal for businesses seeking a balanced office/warehouse solution, this suite is located in Minnetonka’s vibrant commercial corridor, providing exceptional connectivity and functionality. Suite Highlights: Flexible Layout: 2,115 sq ft of office space with private offices and dedicated bathrooms, paired with 1,959 sq ft of warehouse space featuring 1 loading dock for efficient operations.
- Il est possible que le loyer annoncé ne comprenne pas certains services publics, services d’immeuble et frais immobiliers.
- Peut être associé à un ou plusieurs espaces supplémentaires pour obtenir jusqu’à 933 m² d’espace adjacent.
- Comprend 196 m² d’espace de bureau dédié
- 1 quai de chargement
| Espace | Surface | Durée | Loyer | Type de bien | État | Disponible |
| 1er étage – 150 | 555 m² | Négociable | 155,82 € /m²/an 12,99 € /m²/mois 86 454 € /an 7 204 € /mois | Local d’activités | Construction achevée | Maintenant |
| 1er étage – 160 | 378 m² | Négociable | 155,82 € /m²/an 12,99 € /m²/mois 58 977 € /an 4 915 € /mois | Local d’activités | Construction achevée | Maintenant |
1er étage – 150
| Surface |
| 555 m² |
| Durée |
| Négociable |
| Loyer |
| 155,82 € /m²/an 12,99 € /m²/mois 86 454 € /an 7 204 € /mois |
| Type de bien |
| Local d’activités |
| État |
| Construction achevée |
| Disponible |
| Maintenant |
1er étage – 160
| Surface |
| 378 m² |
| Durée |
| Négociable |
| Loyer |
| 155,82 € /m²/an 12,99 € /m²/mois 58 977 € /an 4 915 € /mois |
| Type de bien |
| Local d’activités |
| État |
| Construction achevée |
| Disponible |
| Maintenant |
1er étage – 150
| Surface | 555 m² |
| Durée | Négociable |
| Loyer | 155,82 € /m²/an |
| Type de bien | Local d’activités |
| État | Construction achevée |
| Disponible | Maintenant |
Suite 150 at the newly remodeled Minnetonka Technology Center offers a versatile 5,972 sq ft industrial/flex space, blending 2,218 sq ft of modern office space with 3,754 sq ft of warehouse capacity. Perfect for businesses seeking a dynamic office/warehouse combination, this suite is located in Minnetonka’s thriving commercial corridor, delivering unmatched connectivity and functionality. Suite Highlights: -Bright and Open Warehouse Layout -Tons of Natural Light -Private Offices with Conference Room -Kitchenette and Private Bathrooms -1 Dock Door and 1 Drive-In Door
- Il est possible que le loyer annoncé ne comprenne pas certains services publics, services d’immeuble et frais immobiliers.
- Comprend 206 m² d’espace de bureau dédié
- Peut être associé à un ou plusieurs espaces supplémentaires pour obtenir jusqu’à 933 m² d’espace adjacent.
- 1 accès plain-pied
- 1 quai de chargement
1er étage – 160
| Surface | 378 m² |
| Durée | Négociable |
| Loyer | 155,82 € /m²/an |
| Type de bien | Local d’activités |
| État | Construction achevée |
| Disponible | Maintenant |
Suite 160 at the newly remodeled Minnetonka Technology Center offers a versatile 4,074 sq ft industrial/flex space, combining 2,115 sq ft of modern office space with 1,959 sq ft of warehouse capacity. Ideal for businesses seeking a balanced office/warehouse solution, this suite is located in Minnetonka’s vibrant commercial corridor, providing exceptional connectivity and functionality. Suite Highlights: Flexible Layout: 2,115 sq ft of office space with private offices and dedicated bathrooms, paired with 1,959 sq ft of warehouse space featuring 1 loading dock for efficient operations.
- Il est possible que le loyer annoncé ne comprenne pas certains services publics, services d’immeuble et frais immobiliers.
- Comprend 196 m² d’espace de bureau dédié
- Peut être associé à un ou plusieurs espaces supplémentaires pour obtenir jusqu’à 933 m² d’espace adjacent.
- 1 quai de chargement
APERÇU DU BIEN
Discover the newly remodeled Minnetonka Technology Center, a dynamic industrial/flex property at 5421 Feltl Road, Minnetonka, MN, offering three premium lease spaces in a prime commercial hub. With modern upgrades, flexible zoning, and superior connectivity, this 31,500-square-foot facility is ideal for businesses seeking warehousing, distribution, manufacturing, or office/warehouse solutions. Secure your space in this thriving, lease-up phase property with immediate income potential and room for growth. Property Highlights Newly Remodeled Spaces: Three available suites—4,074 sq ft, 5,972 sq ft, and 7,218 sq ft—offer flexible layouts for industrial or flex use. Each suite features a drive-in door or loading dock, separate metering, and customizable interiors with landlord-covered carpet and paint selections. Robust Infrastructure: Equipped with 2 drive-in doors, 5 loading docks, and 90 parking spaces, the property ensures seamless operations and ample access for employees and clients. High-capacity utilities support diverse business needs. Strategic Location: Positioned near Highway 169, Highway 62, and Bren Road, Minnetonka Technology Center offers unmatched connectivity to the Minneapolis–St. Paul metro area. Just 5 miles from Minneapolis/St. Paul International Airport and minutes from I-494, it’s perfect for logistics and distribution. Income-Generating Asset: With two suites already leased long-term, this property delivers immediate rental income while offering three remaining spaces for expansion or new tenants. Business-Friendly Environment: Zoned for industrial or flex use, the center supports a range of operations, from warehousing and manufacturing to office/warehouse hybrids. The exceptional parking ratio (2.86 spaces per 1,000 sq ft) ensures convenience for staff and visitors. Nearby Amenities: Located in Minnetonka’s bustling commercial corridor, the property is surrounded by major corporations like UnitedHealth Group (2 miles away) and Cargill (3 miles away), plus dining, retail, and recreational options, including the nearby Centennial Lakes Park. Why Choose Minnetonka Technology Center? Freshly renovated and strategically located, Minnetonka Technology Center combines modern functionality with prime accessibility. The flexible suite sizes and robust infrastructure cater to businesses of all types, while the landlord’s commitment to covering carpet and paint selections ensures a tailored, move-in-ready experience. With two suites already leased, this property offers a unique blend of stability and growth potential, making it a standout opportunity in the Twin Cities’ industrial market.
INFORMATIONS SUR L’IMMEUBLE
Présenté par

Minnetonka Technology Center | 5421 Feltl Rd
Hum, une erreur s’est produite lors de l’envoi de votre message. Veuillez réessayer.
Merci ! Votre message a été envoyé.









