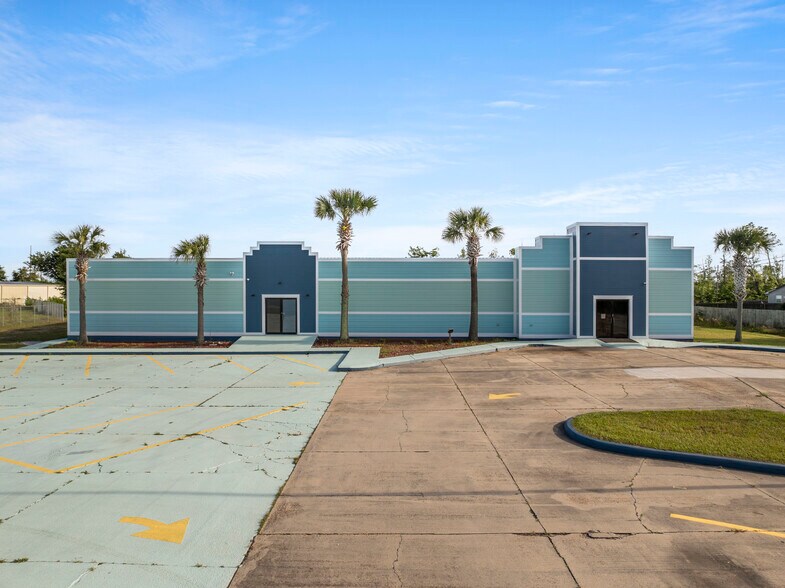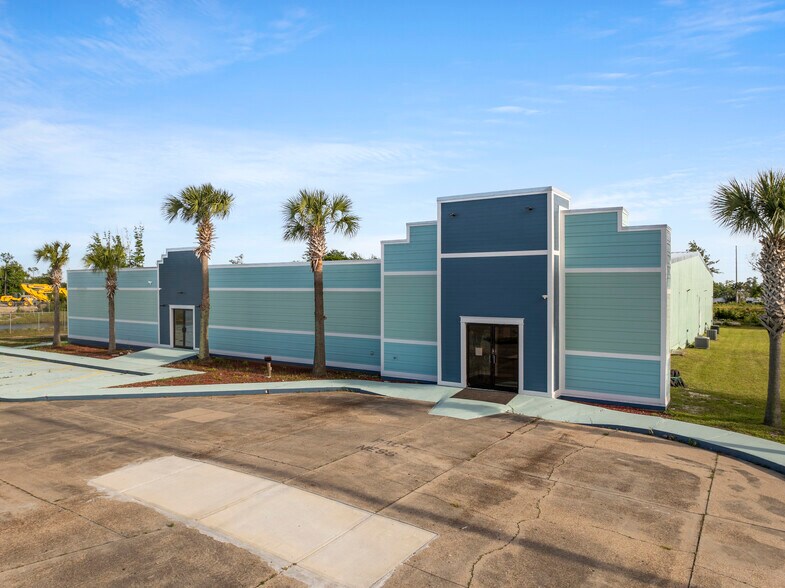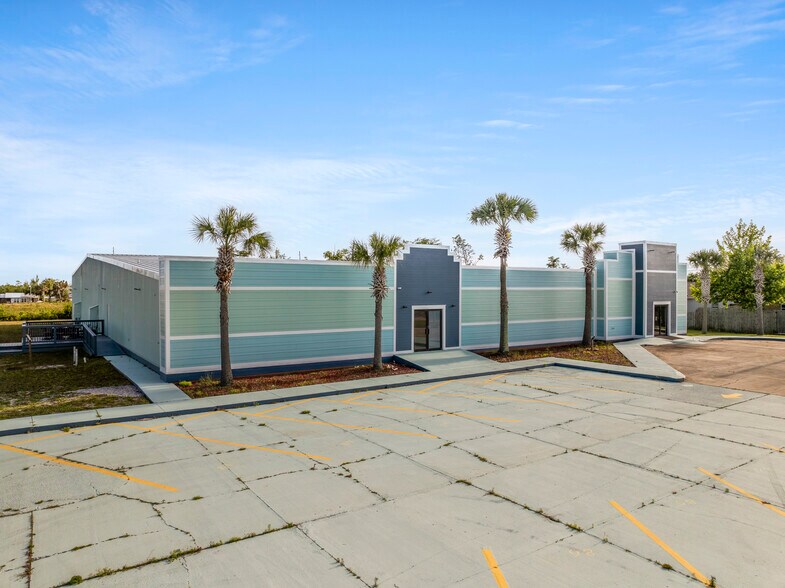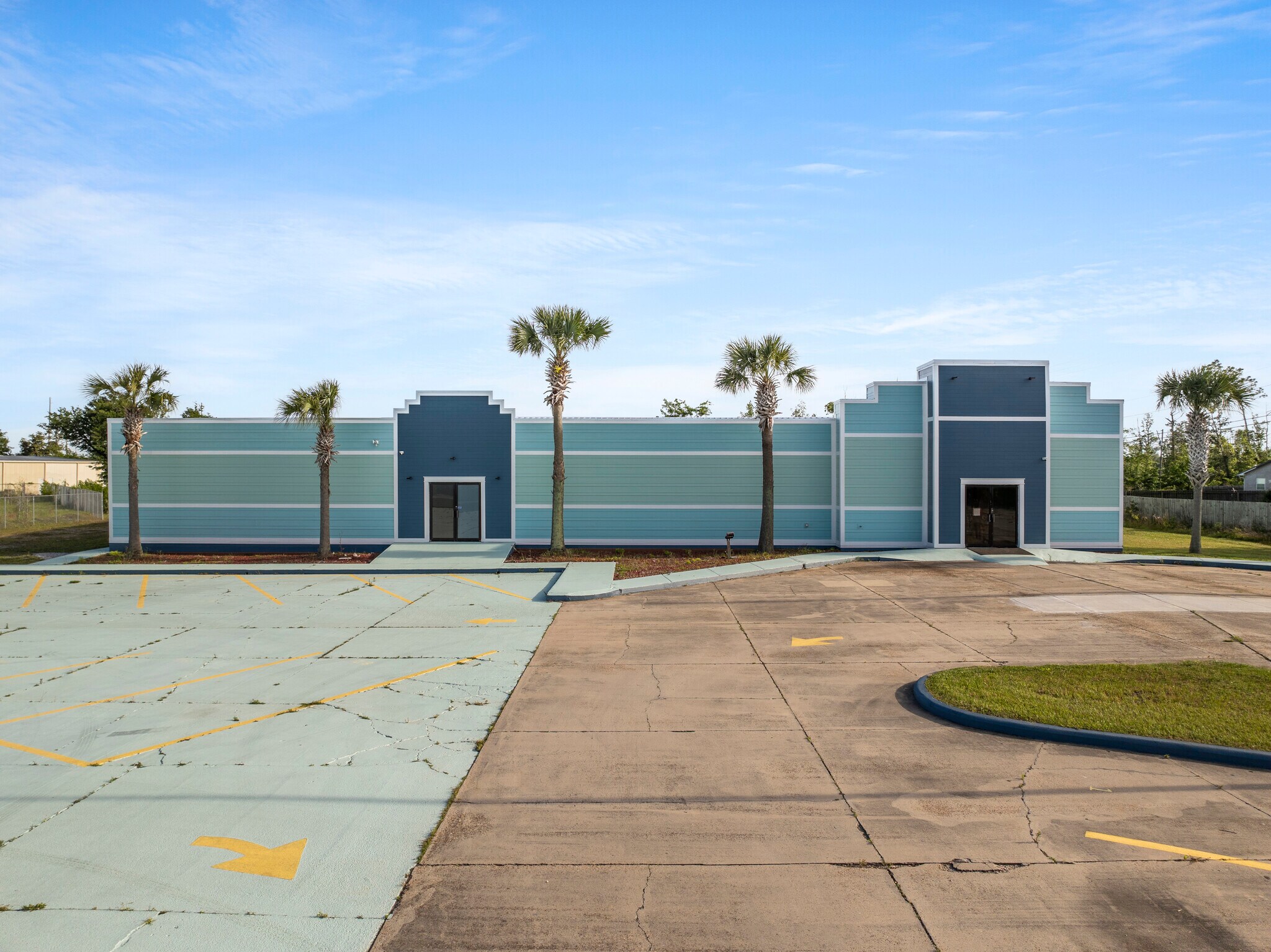Votre e-mail a été envoyé.

5420 Hickory St Local d’activités | 260–1 968 m² | À louer | Panama City, FL 32404



Certaines informations ont été traduites automatiquement.

TOUS LES ESPACE DISPONIBLES(1)
Afficher les loyers en
- ESPACE
- SURFACE
- DURÉE
- LOYER
- TYPE DE BIEN
- ÉTAT
- DISPONIBLE
$12 per sqft NNN. This property is a prime commercial opportunity located in Panama City, FL, offering 21,184 sq ft of under roof space on a 2.5-acre lot. Zoned for mixed use, this property presents an opportunity for a variety of businesses. Fully renovated post-hurricane, it has a new 24-gauge standing seam metal roof and is constructed using red iron clear span beams. This construction allows for interior changes to be easily accomplished. Inside, you will find multiple reception areas, executive offices, and a kitchenette. The open footprint of the building allows for a wide range of uses for a multitude of businesses. A separate entrance on the left side allows for potential subletting. Parking lot accommodates 4 spaces per 1000 sq ft with room to expand. All utilities are easily accessible, and open roof access allows for modifications. This space has 2 separate areas that each have their own entrance. The main area is 18,385 Sq Feet, and the smaller area is 2,799 Sq Feet. The owner is open to leasing the entire space, or leasing the spaces separately.
- Le loyer ne comprend pas les services publics, les frais immobiliers ou les services de l’immeuble.
- Fully renovated with metal roof and clear span con
- Flexible mixed-use space with dual entrances and s
- Ample parking, accessible utilities, and open layo
| Espace | Surface | Durée | Loyer | Type de bien | État | Disponible |
| 1er étage | 260 – 1 968 m² | 3-10 Ans | 111,32 € /m²/an 9,28 € /m²/mois 219 076 € /an 18 256 € /mois | Local d’activités | Construction achevée | 30 jours |
1er étage
| Surface |
| 260 – 1 968 m² |
| Durée |
| 3-10 Ans |
| Loyer |
| 111,32 € /m²/an 9,28 € /m²/mois 219 076 € /an 18 256 € /mois |
| Type de bien |
| Local d’activités |
| État |
| Construction achevée |
| Disponible |
| 30 jours |
1er étage
| Surface | 260 – 1 968 m² |
| Durée | 3-10 Ans |
| Loyer | 111,32 € /m²/an |
| Type de bien | Local d’activités |
| État | Construction achevée |
| Disponible | 30 jours |
$12 per sqft NNN. This property is a prime commercial opportunity located in Panama City, FL, offering 21,184 sq ft of under roof space on a 2.5-acre lot. Zoned for mixed use, this property presents an opportunity for a variety of businesses. Fully renovated post-hurricane, it has a new 24-gauge standing seam metal roof and is constructed using red iron clear span beams. This construction allows for interior changes to be easily accomplished. Inside, you will find multiple reception areas, executive offices, and a kitchenette. The open footprint of the building allows for a wide range of uses for a multitude of businesses. A separate entrance on the left side allows for potential subletting. Parking lot accommodates 4 spaces per 1000 sq ft with room to expand. All utilities are easily accessible, and open roof access allows for modifications. This space has 2 separate areas that each have their own entrance. The main area is 18,385 Sq Feet, and the smaller area is 2,799 Sq Feet. The owner is open to leasing the entire space, or leasing the spaces separately.
- Le loyer ne comprend pas les services publics, les frais immobiliers ou les services de l’immeuble.
- Flexible mixed-use space with dual entrances and s
- Fully renovated with metal roof and clear span con
- Ample parking, accessible utilities, and open layo
APERÇU DU BIEN
$12 per sqft NNN. This property is a prime commercial opportunity located in Panama City, FL, offering 21,184 sq ft of under roof space on a 2.5-acre lot. Zoned for mixed use, this property presents an opportunity for a variety of businesses. Fully renovated post-hurricane, it has a new 24-gauge standing seam metal roof and is constructed using red iron clear span beams. This construction allows for interior changes to be easily accomplished. Inside, you will find multiple reception areas, executive offices, and a kitchenette. The open footprint of the building allows for a wide range of uses for a multitude of businesses. A separate entrance on the left side allows for potential subletting. Parking lot accommodates 4 spaces per 1000 sq ft with room to expand. All utilities are easily accessible, and open roof access allows for modifications. This space has 2 separate areas that each have their own entrance. The main area is 18,385 Sq Feet, and the smaller area is 2,799 Sq Feet. The owner is open to leasing the entire space, or leasing the spaces separately.
- Signalisation
- Espace d’entreposage
- Climatisation
INFORMATIONS SUR L’IMMEUBLE
OCCUPANTS
- ÉTAGE
- NOM DE L’OCCUPANT
- SECTEUR D’ACTIVITÉ
- 1er
- A & A Roofing Company Inc
- Construction
Présenté par

5420 Hickory St
Hum, une erreur s’est produite lors de l’envoi de votre message. Veuillez réessayer.
Merci ! Votre message a été envoyé.



