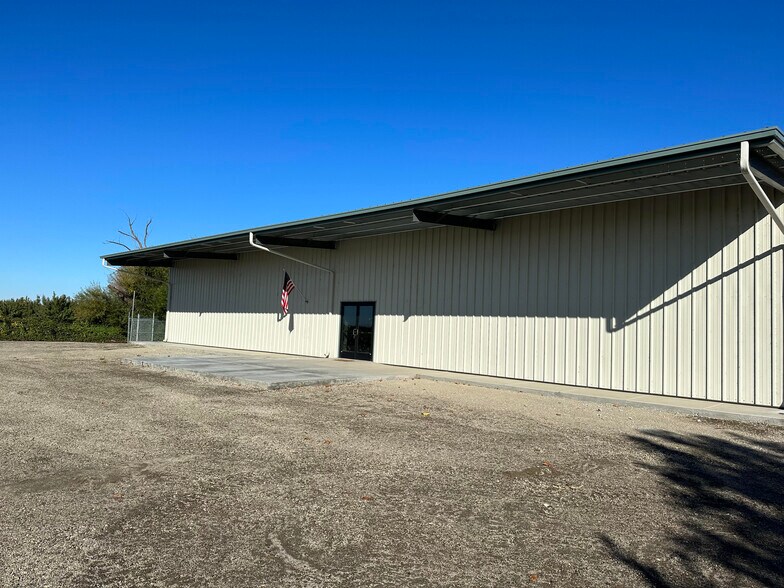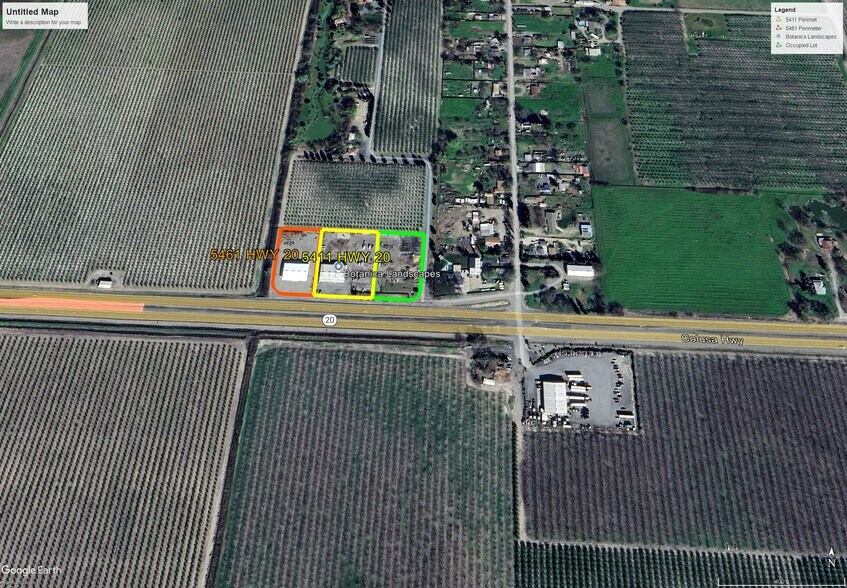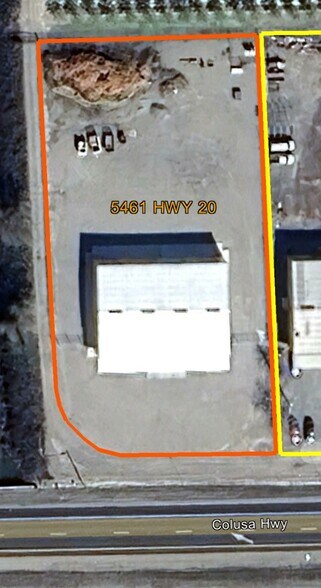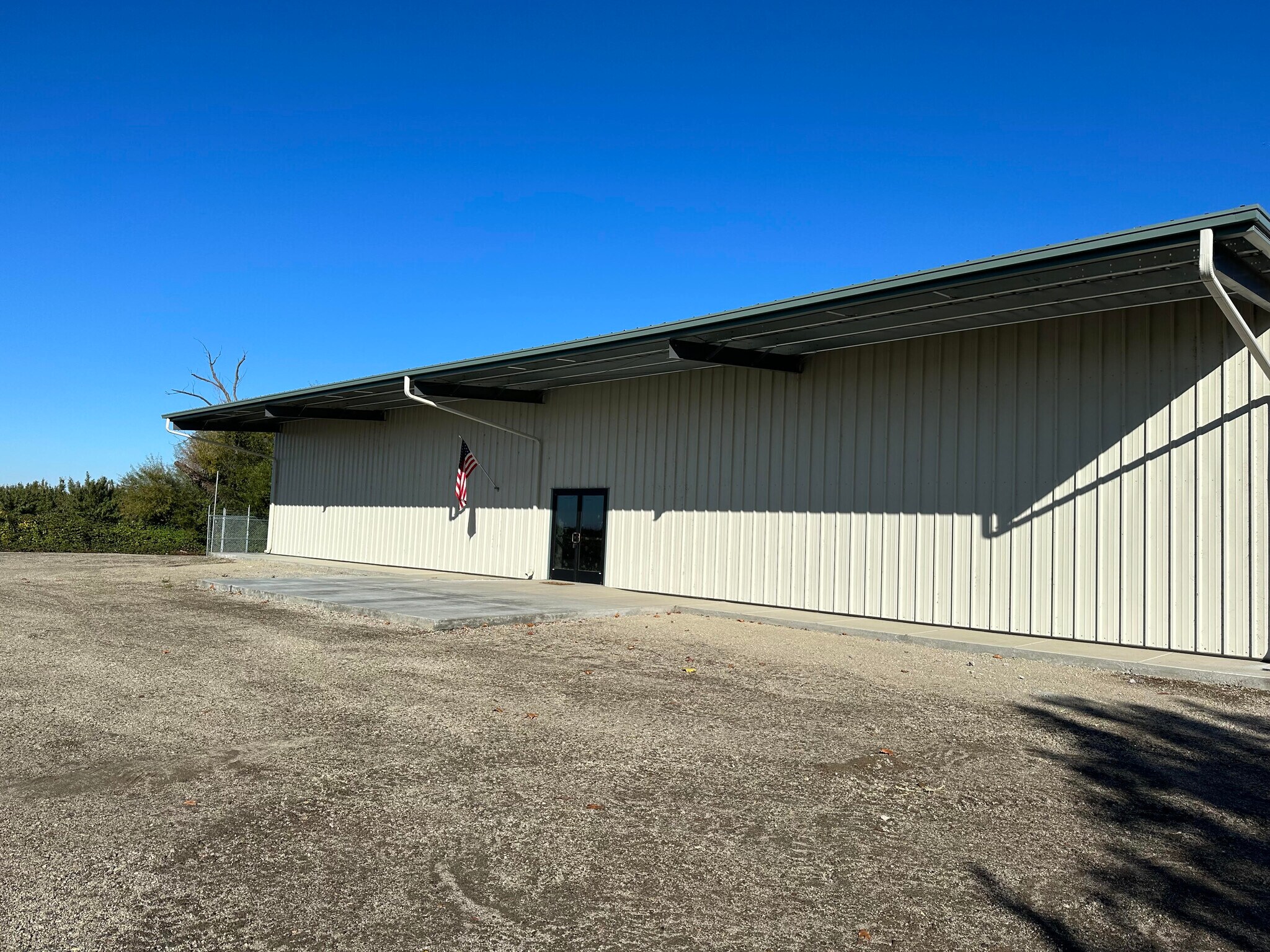Votre e-mail a été envoyé.
5411-5461 5411-5461 CA-20 Hwy Industriel/Logistique | 650–1 301 m² | À louer | Yuba City, CA 95993



Certaines informations ont été traduites automatiquement.
INFORMATIONS PRINCIPALES
- HWY Frontage and Exposure
- Lit parking lot area for security
- Commercial Industrial Zoning to accommodate many uses.
CARACTÉRISTIQUES
TOUS LES ESPACE DISPONIBLES(1)
Afficher les loyers en
- ESPACE
- SURFACE
- DURÉE
- LOYER
- TYPE DE BIEN
- ÉTAT
- DISPONIBLE
5461 HWY 20 - Square Feet: 7000 - Acre(s): 1.20+/- Description: This newly constructed 7000 SF shop building features 4 roll-up doors (14 Ft), 18’ clear height at the center, and a concrete slab with exterior ribbon. The interior is customizable for office build-outs. Utilities: Power will be connected upon occupancy (340 AMP service). Shared well and septic with adjacent building. 5411 HWY 20 - Square Feet: 7000 - Acre(s): 1.75+/- Description: This 7,000 SF shop building includes a 2,600 SF finished office space featuring four private offices, a reception area, crew workstations, two cubicle desks, a kitchen, and a restroom. The shop area spans 4,500 SF and is equipped with four 14-foot roll-up doors, an 18-foot clear height at the center, and a concrete slab with an exterior ribbon. Utilities: The property offers a 400 AMP power service and shares a well and septic system with the adjacent building.
- Le loyer ne comprend pas les services publics, les frais immobiliers ou les services de l’immeuble.
- 8 accès plain-pied
- Comprend 242 m² d’espace de bureau dédié
| Espace | Surface | Durée | Loyer | Type de bien | État | Disponible |
| 1er étage – 1 | 650 – 1 301 m² | 5 Ans | Sur demande Sur demande Sur demande Sur demande | Industriel/Logistique | Espace brut | Maintenant |
1er étage – 1
| Surface |
| 650 – 1 301 m² |
| Durée |
| 5 Ans |
| Loyer |
| Sur demande Sur demande Sur demande Sur demande |
| Type de bien |
| Industriel/Logistique |
| État |
| Espace brut |
| Disponible |
| Maintenant |
1er étage – 1
| Surface | 650 – 1 301 m² |
| Durée | 5 Ans |
| Loyer | Sur demande |
| Type de bien | Industriel/Logistique |
| État | Espace brut |
| Disponible | Maintenant |
5461 HWY 20 - Square Feet: 7000 - Acre(s): 1.20+/- Description: This newly constructed 7000 SF shop building features 4 roll-up doors (14 Ft), 18’ clear height at the center, and a concrete slab with exterior ribbon. The interior is customizable for office build-outs. Utilities: Power will be connected upon occupancy (340 AMP service). Shared well and septic with adjacent building. 5411 HWY 20 - Square Feet: 7000 - Acre(s): 1.75+/- Description: This 7,000 SF shop building includes a 2,600 SF finished office space featuring four private offices, a reception area, crew workstations, two cubicle desks, a kitchen, and a restroom. The shop area spans 4,500 SF and is equipped with four 14-foot roll-up doors, an 18-foot clear height at the center, and a concrete slab with an exterior ribbon. Utilities: The property offers a 400 AMP power service and shares a well and septic system with the adjacent building.
- Le loyer ne comprend pas les services publics, les frais immobiliers ou les services de l’immeuble.
- Comprend 242 m² d’espace de bureau dédié
- 8 accès plain-pied
APERÇU DU BIEN
Entire property consists of 5 acres with 2 Steele structures. The first building, 7000/SF, has finished office and shop with 4 roll up doors. A 1.75-acre footprint with a fenced and graveled yard with light towers, plug ins, and a wash rack. The second building is 7000 Sf also in a vanilla shell condition. It has a 1.2-acre footprint with a fenced and graveled yard. The properties sit adjacent to HWY 20 with HWY exposure. There is a turn lane onto Lytle Rd for access to the property.
FAITS SUR L’INSTALLATION ENTREPÔT
Présenté par
Cornerstone Land Company
5411-5461 5411-5461 CA-20 Hwy
Hum, une erreur s’est produite lors de l’envoi de votre message. Veuillez réessayer.
Merci ! Votre message a été envoyé.


