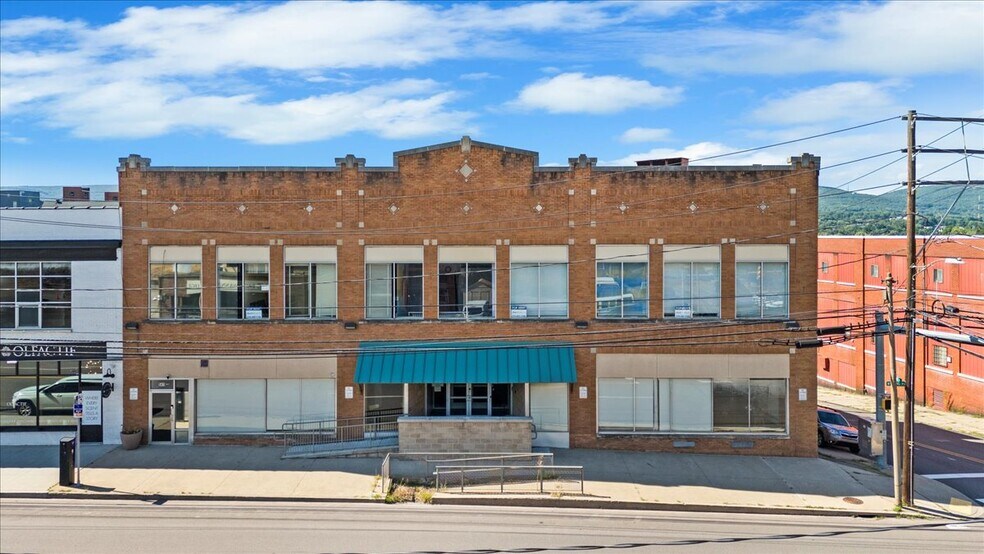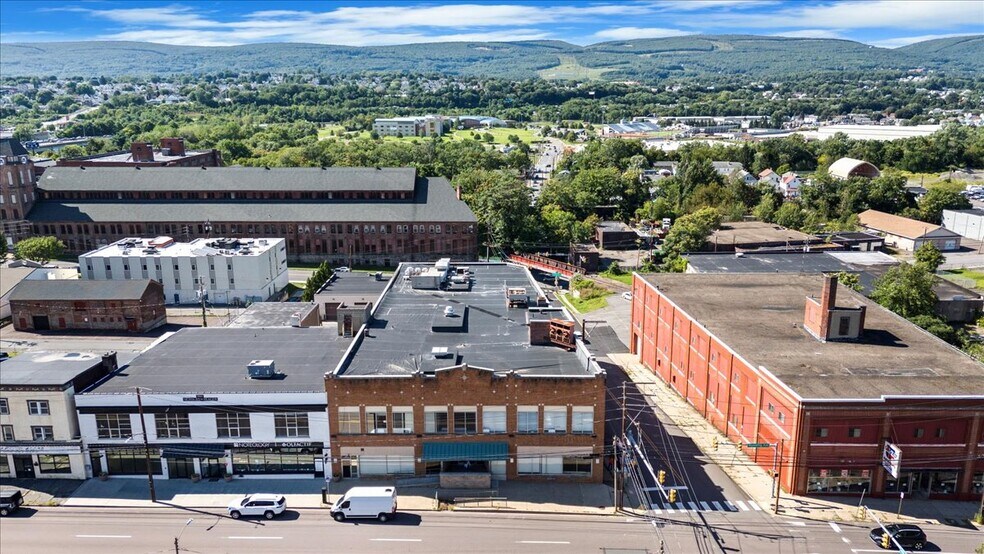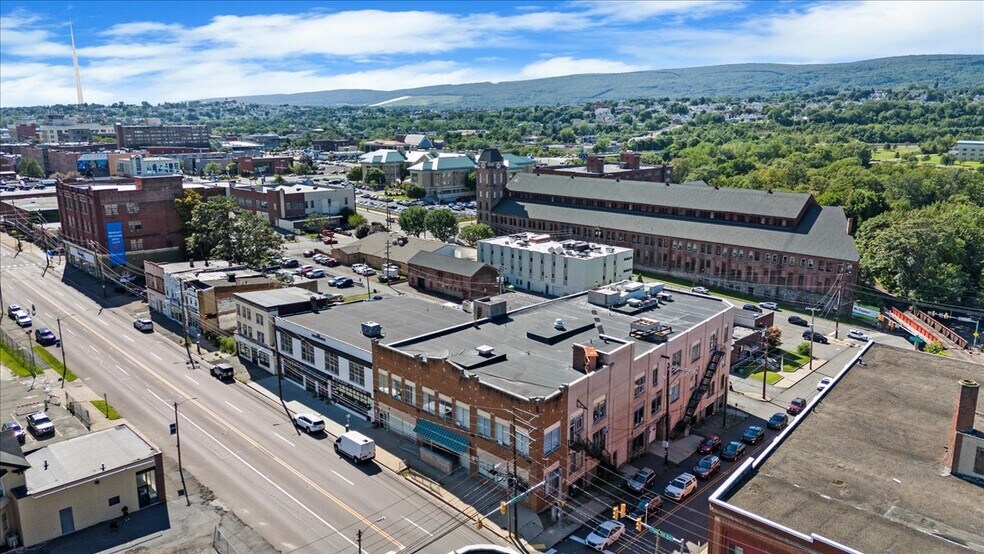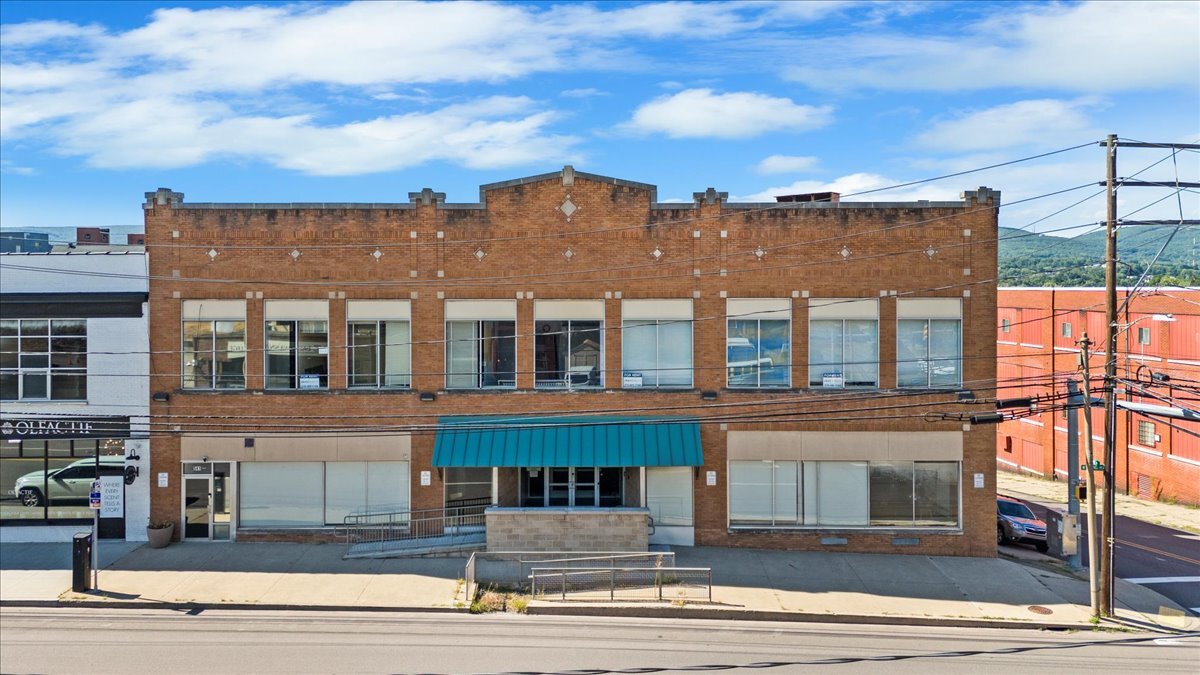Votre e-mail a été envoyé.
Certaines informations ont été traduites automatiquement.
Afficher les loyers en
- ESPACE
- SURFACE
- DURÉE
- LOYER
- TYPE DE BIEN
- ÉTAT
- DISPONIBLE
The first-floor space offers over 13,000 square feet, including an approximately 4,300 square foot fully equipped kitchen area. The premises can be subdivided or configured to accommodate tenant requirements. Two lower-level areas are also available and may be negotiated in conjunction with a first- and/or second-floor lease to provide additional storage, production, or support space.
- Il est possible que le loyer annoncé ne comprenne pas certains services publics, services d’immeuble et frais immobiliers.
- Window offices
This second-floor space offers over 12,000 square feet of flexible office, medical, or retail space. The layout provides excellent potential for a single full-floor tenant or can be divided into two suites to accommodate multiple users. The space features ample natural light and open configurations, making it ideal for professional offices, medical practices, or service-oriented businesses seeking a high-visibility, customizable location.
- Il est possible que le loyer annoncé ne comprenne pas certains services publics, services d’immeuble et frais immobiliers.
- Espace nécessitant des rénovations
| Espace | Surface | Durée | Loyer | Type de bien | État | Disponible |
| 1er étage | 1 229 m² | Négociable | 118,31 € /m²/an 9,86 € /m²/mois 145 385 € /an 12 115 € /mois | Bureaux/Local commercial | - | 03/03/2026 |
| 2e étage | 1 125 m² | Négociable | 118,31 € /m²/an 9,86 € /m²/mois 133 052 € /an 11 088 € /mois | Bureaux/Médical | - | Maintenant |
1er étage
| Surface |
| 1 229 m² |
| Durée |
| Négociable |
| Loyer |
| 118,31 € /m²/an 9,86 € /m²/mois 145 385 € /an 12 115 € /mois |
| Type de bien |
| Bureaux/Local commercial |
| État |
| - |
| Disponible |
| 03/03/2026 |
2e étage
| Surface |
| 1 125 m² |
| Durée |
| Négociable |
| Loyer |
| 118,31 € /m²/an 9,86 € /m²/mois 133 052 € /an 11 088 € /mois |
| Type de bien |
| Bureaux/Médical |
| État |
| - |
| Disponible |
| Maintenant |
- ESPACE
- SURFACE
- DURÉE
- LOYER
- TYPE DE BIEN
- ÉTAT
- DISPONIBLE
The first-floor space offers over 13,000 square feet, including an approximately 4,300 square foot fully equipped kitchen area. The premises can be subdivided or configured to accommodate tenant requirements. Two lower-level areas are also available and may be negotiated in conjunction with a first- and/or second-floor lease to provide additional storage, production, or support space.
- Il est possible que le loyer annoncé ne comprenne pas certains services publics, services d’immeuble et frais immobiliers.
- Window offices
This second-floor space offers over 12,000 square feet of flexible office, medical, or retail space. The layout provides excellent potential for a single full-floor tenant or can be divided into two suites to accommodate multiple users. The space features ample natural light and open configurations, making it ideal for professional offices, medical practices, or service-oriented businesses seeking a high-visibility, customizable location.
- Il est possible que le loyer annoncé ne comprenne pas certains services publics, services d’immeuble et frais immobiliers.
- Espace nécessitant des rénovations
| Espace | Surface | Durée | Loyer | Type de bien | État | Disponible |
| Niveau inférieur | 1 844 m² | Négociable | Sur demande Sur demande Sur demande Sur demande | Industriel/Logistique | - | 01/03/2026 |
| 1er étage | 1 229 m² | Négociable | 118,31 € /m²/an 9,86 € /m²/mois 145 385 € /an 12 115 € /mois | Bureaux/Local commercial | - | 03/03/2026 |
| 2e étage | 1 125 m² | Négociable | 118,31 € /m²/an 9,86 € /m²/mois 133 052 € /an 11 088 € /mois | Bureaux/Médical | - | Maintenant |
Niveau inférieur
| Surface |
| 1 844 m² |
| Durée |
| Négociable |
| Loyer |
| Sur demande Sur demande Sur demande Sur demande |
| Type de bien |
| Industriel/Logistique |
| État |
| - |
| Disponible |
| 01/03/2026 |
1er étage
| Surface |
| 1 229 m² |
| Durée |
| Négociable |
| Loyer |
| 118,31 € /m²/an 9,86 € /m²/mois 145 385 € /an 12 115 € /mois |
| Type de bien |
| Bureaux/Local commercial |
| État |
| - |
| Disponible |
| 03/03/2026 |
2e étage
| Surface |
| 1 125 m² |
| Durée |
| Négociable |
| Loyer |
| 118,31 € /m²/an 9,86 € /m²/mois 133 052 € /an 11 088 € /mois |
| Type de bien |
| Bureaux/Médical |
| État |
| - |
| Disponible |
| Maintenant |
Niveau inférieur
| Surface | 1 844 m² |
| Durée | Négociable |
| Loyer | Sur demande |
| Type de bien | Industriel/Logistique |
| État | - |
| Disponible | 01/03/2026 |
1er étage
| Surface | 1 229 m² |
| Durée | Négociable |
| Loyer | 118,31 € /m²/an |
| Type de bien | Bureaux/Local commercial |
| État | - |
| Disponible | 03/03/2026 |
The first-floor space offers over 13,000 square feet, including an approximately 4,300 square foot fully equipped kitchen area. The premises can be subdivided or configured to accommodate tenant requirements. Two lower-level areas are also available and may be negotiated in conjunction with a first- and/or second-floor lease to provide additional storage, production, or support space.
- Il est possible que le loyer annoncé ne comprenne pas certains services publics, services d’immeuble et frais immobiliers.
- Window offices
2e étage
| Surface | 1 125 m² |
| Durée | Négociable |
| Loyer | 118,31 € /m²/an |
| Type de bien | Bureaux/Médical |
| État | - |
| Disponible | Maintenant |
This second-floor space offers over 12,000 square feet of flexible office, medical, or retail space. The layout provides excellent potential for a single full-floor tenant or can be divided into two suites to accommodate multiple users. The space features ample natural light and open configurations, making it ideal for professional offices, medical practices, or service-oriented businesses seeking a high-visibility, customizable location.
- Il est possible que le loyer annoncé ne comprenne pas certains services publics, services d’immeuble et frais immobiliers.
- Espace nécessitant des rénovations
APERÇU DU BIEN
Located in the heart of Downtown Scranton, this property offers over 25,000 square feet of versatile commercial space across the first and second floors, with additional lower-level space available. Ideal for office, medical, retail, or food-service users, the building provides flexible configurations to suit a wide range of tenant needs. The first floor features approximately 13,000 square feet, including a 4,300± square foot commercial kitchen area. The layout can be customized or subdivided to meet tenant requirements. The second floor offers more than 12,000 square feet of open, adaptable space—perfect for professional offices, medical practices, or showroom/retail concepts—with the option to lease the full floor or divide it into two suites. The lower-level space may also be included with an upper-floor lease and is well-suited for garage, storage, or warehouse-style use, offering direct access for deliveries, equipment, or service vehicles. With strong visibility along a well-traveled downtown corridor and convenient access to major routes and public transit, this property provides an excellent opportunity for businesses seeking functional, flexible space in a central Scranton location.
- Signalisation
INFORMATIONS SUR L’IMMEUBLE
OCCUPANTS
- NOM DE L’OCCUPANT
- SECTEUR D’ACTIVITÉ
- Meals On Wheels
- Santé et assistance sociale
Présenté par

541 Wyoming Ave
Hum, une erreur s’est produite lors de l’envoi de votre message. Veuillez réessayer.
Merci ! Votre message a été envoyé.








