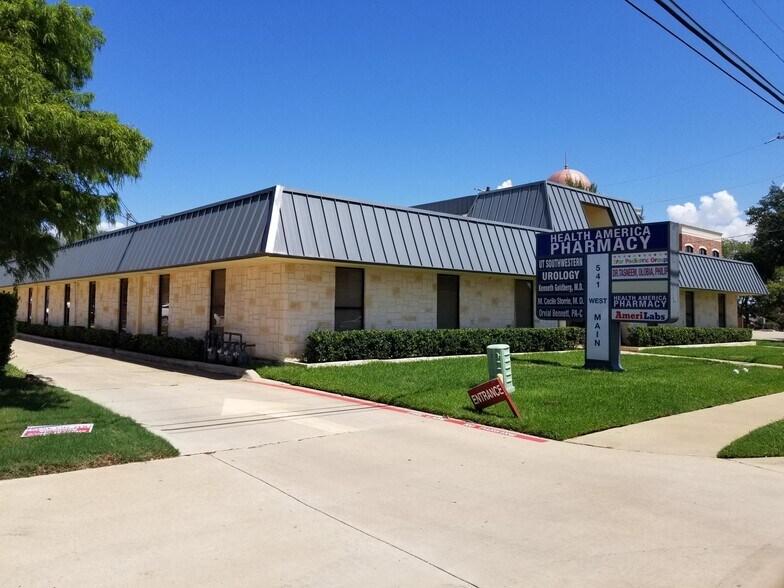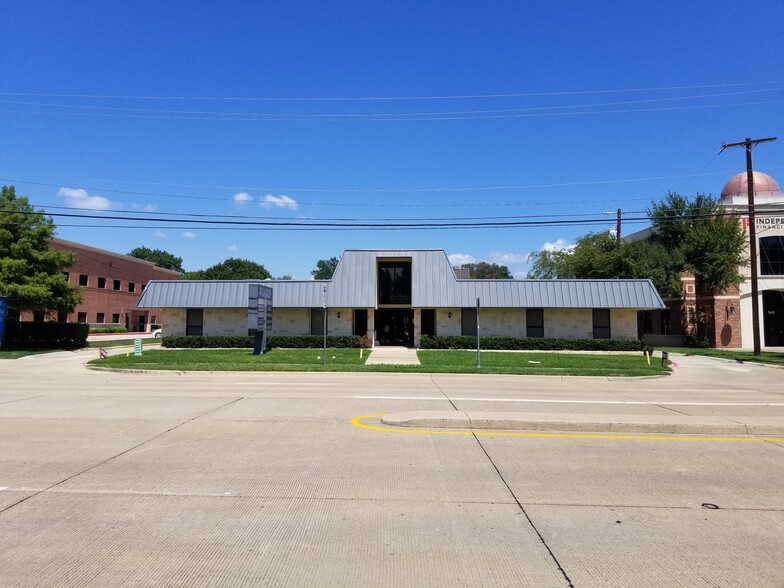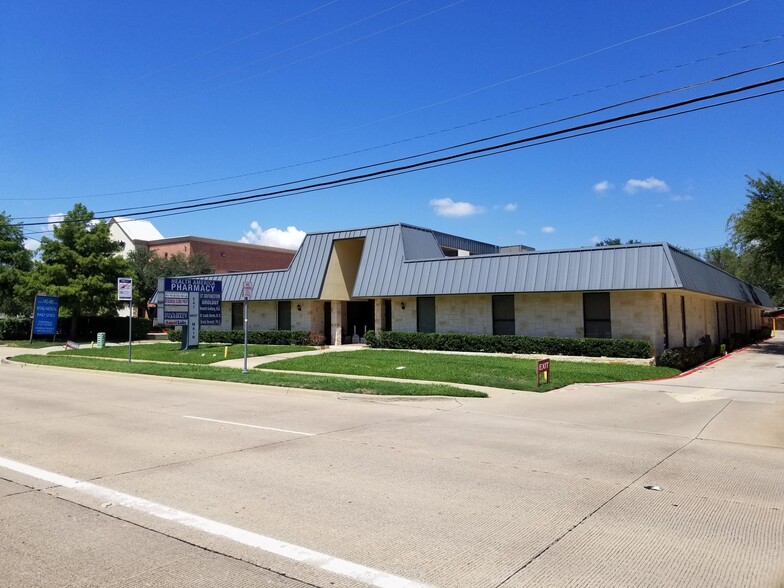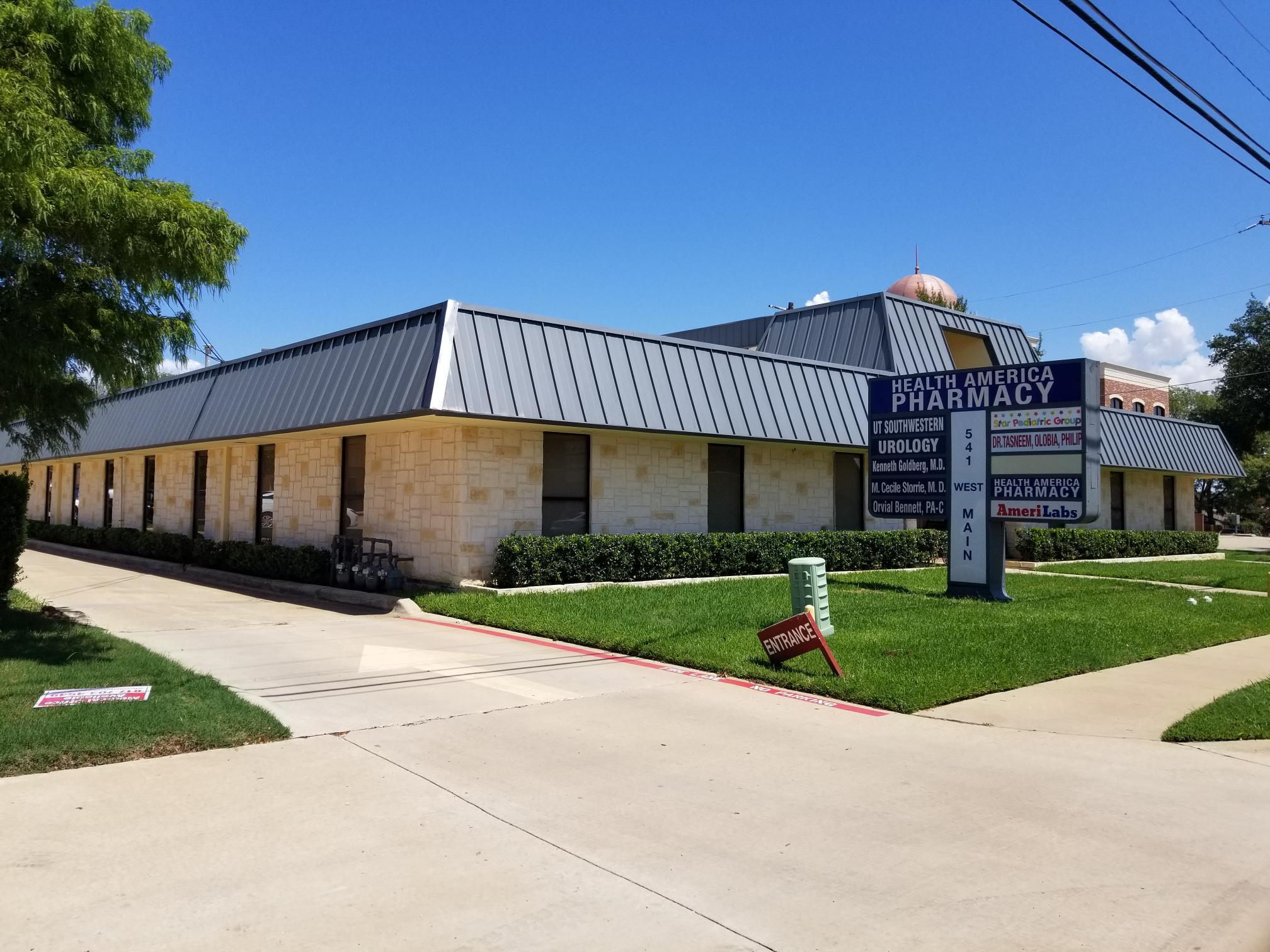Connectez-vous/S’inscrire
Votre e-mail a été envoyé.
Main Professional Building 541 W Main St Bureau 981 m² 24 % Loué À vendre Lewisville, TX 75057 1 460 487 € (1 488,27 €/m²)



Certaines informations ont été traduites automatiquement.
INFORMATIONS PRINCIPALES SUR L'INVESTISSEMENT
- Prime Visibility and Accessibility
- Functional and Affordable Opportunity
- Established Healthcare Corridor
- Unparalleled Market Growth
RÉSUMÉ ANALYTIQUE
Located along West Main Street in the heart of Lewisville, this well-maintained medical office building offers excellent visibility, easy access to I-35E, and strong surrounding demographics. The property features functional layouts, ample parking, and a professional setting suitable for medical, dental, or general office use. Surrounded by established healthcare providers and rapidly growing residential communities, this asset presents an attractive opportunity for an owner-user or investor seeking a stable, accessible property in a thriving medical corridor.
INFORMATIONS SUR L’IMMEUBLE
Type de vente
Investissement
Type de bien
Bureau
Sous-type de bien
Médical
Surface de l’immeuble
981 m²
Classe d’immeuble
C
Année de construction
1985
Prix
1 460 487 €
Prix par m²
1 488,27 €
Pourcentage loué
24 %
Occupation
Multi
Hauteur du bâtiment
1 étage
Surface type par étage
981 m²
Coefficient d’occupation des sols de l’immeuble
0,32
Surface du lot
0,30 ha
Zone de développement économique [USA]
Oui
Zonage
O2 - Bureau
Stationnement
40 places (40,76 places par 1 000 m² loué)
1 1
TAXES FONCIÈRES
| Numéro de parcelle | R12499 | Évaluation des aménagements | 64 007 € |
| Évaluation du terrain | 226 225 € | Évaluation totale | 290 232 € |
TAXES FONCIÈRES
Numéro de parcelle
R12499
Évaluation du terrain
226 225 €
Évaluation des aménagements
64 007 €
Évaluation totale
290 232 €
1 sur 11
VIDÉOS
VISITE EXTÉRIEURE 3D MATTERPORT
VISITE 3D
PHOTOS
STREET VIEW
RUE
CARTE
1 sur 1
Présenté par

Main Professional Building | 541 W Main St
Vous êtes déjà membre ? Connectez-vous
Hum, une erreur s’est produite lors de l’envoi de votre message. Veuillez réessayer.
Merci ! Votre message a été envoyé.




