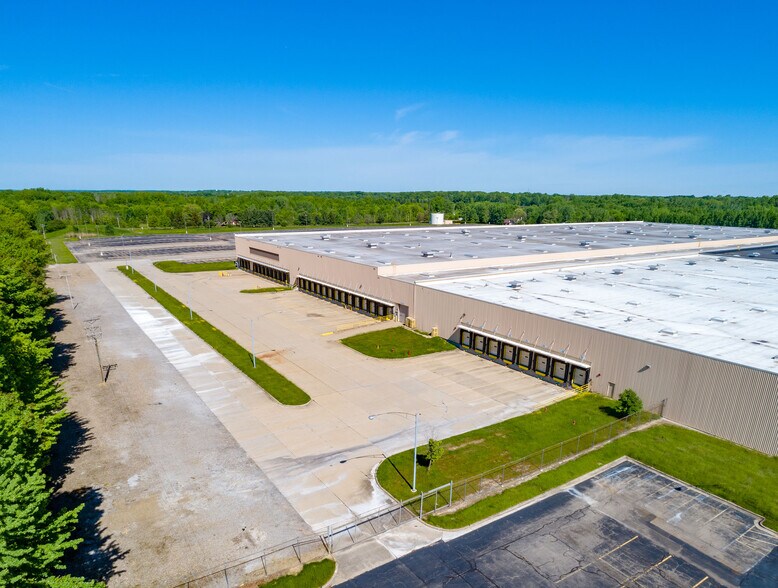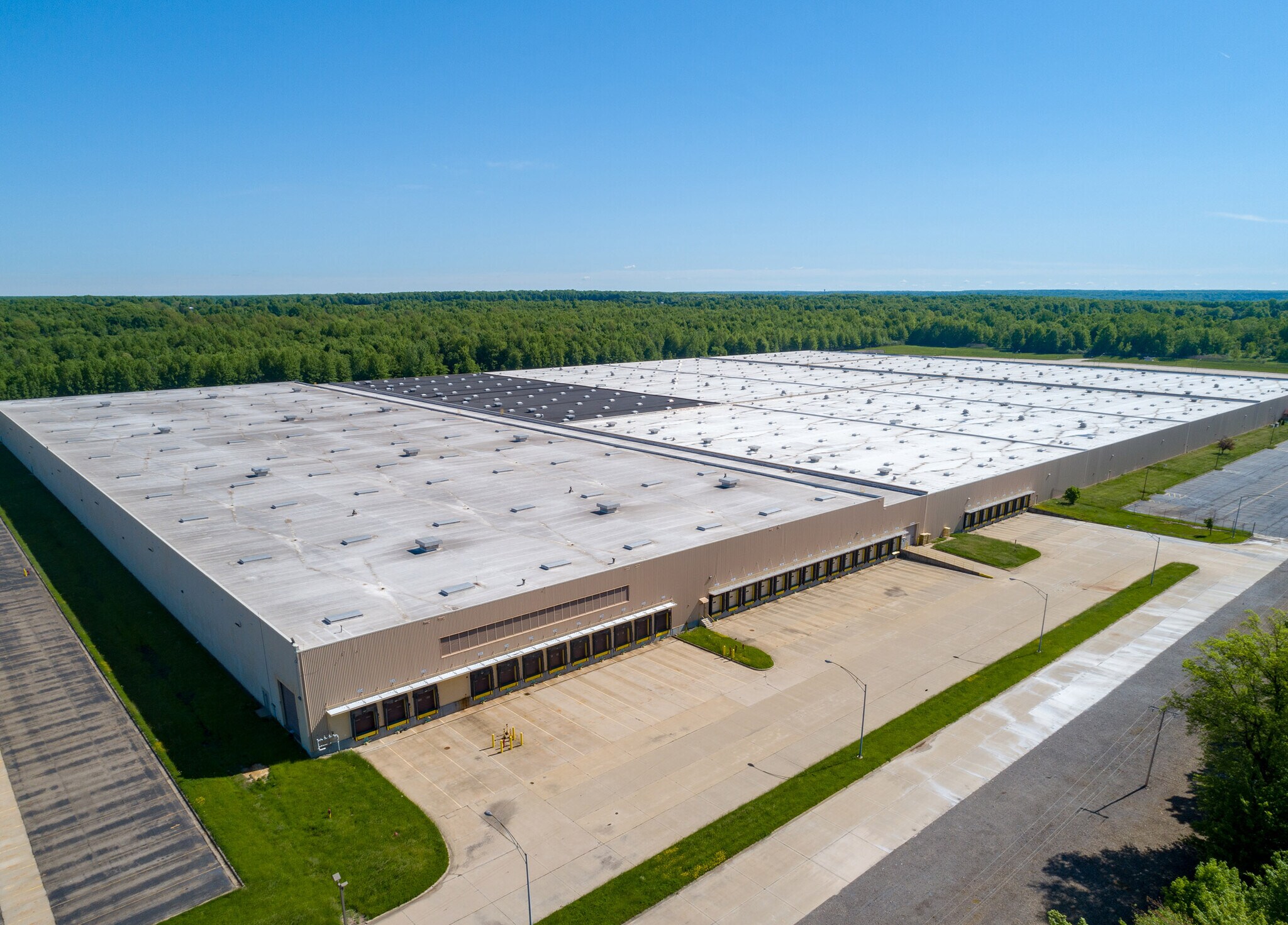Votre e-mail a été envoyé.
Certaines informations ont été traduites automatiquement.
INFORMATIONS PRINCIPALES SUR LA SOUS-LOCATION
- Robust power supply with 3-phase, 480V and 1,000+ amps.
- Site features 33 drive-in doors and ample trailer parking.
CARACTÉRISTIQUES
TOUS LES ESPACE DISPONIBLES(1)
Afficher les loyers en
- ESPACE
- SURFACE
- DURÉE
- LOYER
- TYPE DE BIEN
- ÉTAT
- DISPONIBLE
Positioned in the heart of Warren’s industrial corridor, 541 Perkins Jones Rd NE presents a rare sublease opportunity within a high-functioning logistics and manufacturing hub. This expansive facility offers up to 413,395 SF of divisible warehouse and office space, with availability starting at 130,000 SF. Built in 1982 and situated on over 72 acres, the property is designed for operational efficiency with 37 docks (including 27 interior docks with pit levelers), eight fully equipped exterior docks, and 33 drive-in doors. A clear height of 25 feet and 48’ x 48’ column spacing support flexible racking and storage configurations. The building is equipped with T8 lighting, wet sprinkler systems, and robust 3-phase, 480V power (1,000+ amps), making it ideal for distribution, light manufacturing, or third-party logistics operations. Employee amenities include a large breakroom with kitchen, skylights throughout, and ample parking for over 150 vehicles. Trailer parking is also available onsite. Strategically located near major thoroughfares and within proximity to Youngstown and Akron, the site benefits from access to a labor pool of over 260,000 within a 15-mile radius. The surrounding area supports a strong blue-collar workforce, with over 30% of residents employed in industrial trades. Sublease availability begins June 1, 2025, offering tenants a chance to secure space in a well-established industrial park with proven tenancy and infrastructure.
- Espace en sous-location disponible auprès de l’occupant actuel
- 8 quais de chargement
- Skylights and large breakroom with kitchen
- 3 accès plain-pied
- 37 dock doors & 27 interior with pit levelers
| Espace | Surface | Durée | Loyer | Type de bien | État | Disponible |
| 1er étage | 12 077 – 38 406 m² | Négociable | Sur demande Sur demande Sur demande Sur demande | Industriel/Logistique | - | Maintenant |
1er étage
| Surface |
| 12 077 – 38 406 m² |
| Durée |
| Négociable |
| Loyer |
| Sur demande Sur demande Sur demande Sur demande |
| Type de bien |
| Industriel/Logistique |
| État |
| - |
| Disponible |
| Maintenant |
1er étage
| Surface | 12 077 – 38 406 m² |
| Durée | Négociable |
| Loyer | Sur demande |
| Type de bien | Industriel/Logistique |
| État | - |
| Disponible | Maintenant |
Positioned in the heart of Warren’s industrial corridor, 541 Perkins Jones Rd NE presents a rare sublease opportunity within a high-functioning logistics and manufacturing hub. This expansive facility offers up to 413,395 SF of divisible warehouse and office space, with availability starting at 130,000 SF. Built in 1982 and situated on over 72 acres, the property is designed for operational efficiency with 37 docks (including 27 interior docks with pit levelers), eight fully equipped exterior docks, and 33 drive-in doors. A clear height of 25 feet and 48’ x 48’ column spacing support flexible racking and storage configurations. The building is equipped with T8 lighting, wet sprinkler systems, and robust 3-phase, 480V power (1,000+ amps), making it ideal for distribution, light manufacturing, or third-party logistics operations. Employee amenities include a large breakroom with kitchen, skylights throughout, and ample parking for over 150 vehicles. Trailer parking is also available onsite. Strategically located near major thoroughfares and within proximity to Youngstown and Akron, the site benefits from access to a labor pool of over 260,000 within a 15-mile radius. The surrounding area supports a strong blue-collar workforce, with over 30% of residents employed in industrial trades. Sublease availability begins June 1, 2025, offering tenants a chance to secure space in a well-established industrial park with proven tenancy and infrastructure.
- Espace en sous-location disponible auprès de l’occupant actuel
- 3 accès plain-pied
- 8 quais de chargement
- 37 dock doors & 27 interior with pit levelers
- Skylights and large breakroom with kitchen
APERÇU DU BIEN
Skylights throughout. Covered loading docks (not included in RSF). Well-equipped docks. Large breakroom with kitchen.
FAITS SUR L’INSTALLATION DISTRIBUTION
OCCUPANTS
- ÉTAGE
- NOM DE L’OCCUPANT
- SECTEUR D’ACTIVITÉ
- 1er
- Berk
- Transport et entreposage
- 1er
- HemaSource, Inc
- Grossiste
- 1er
- Step2
- Manufacture
- 1er
- The HC Companies Inc
- Manufacture
Présenté par

541 Perkins Jones Rd NE
Hum, une erreur s’est produite lors de l’envoi de votre message. Veuillez réessayer.
Merci ! Votre message a été envoyé.







