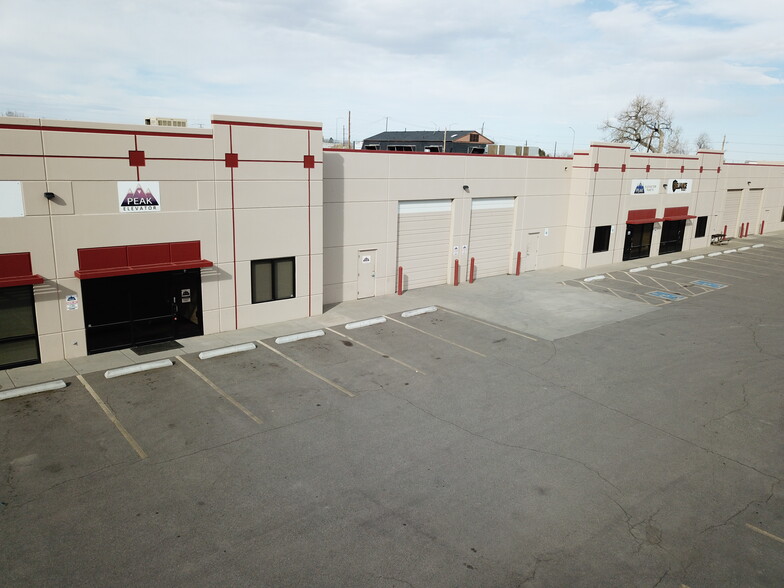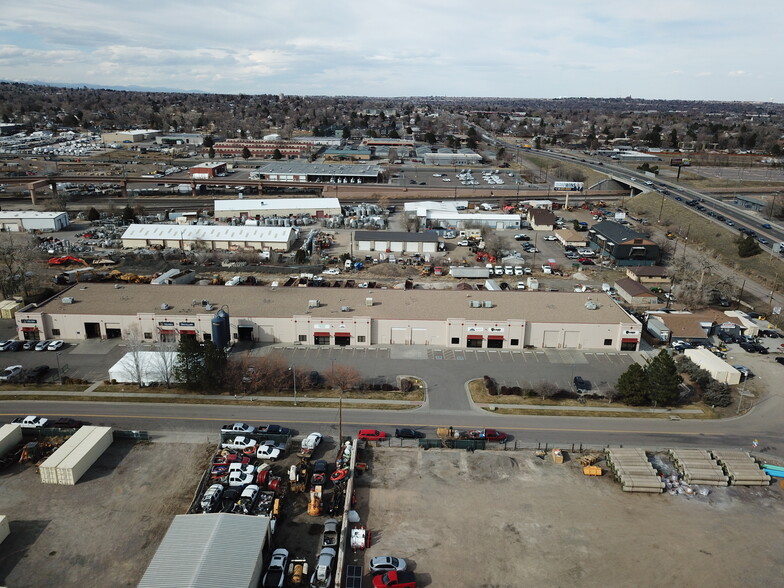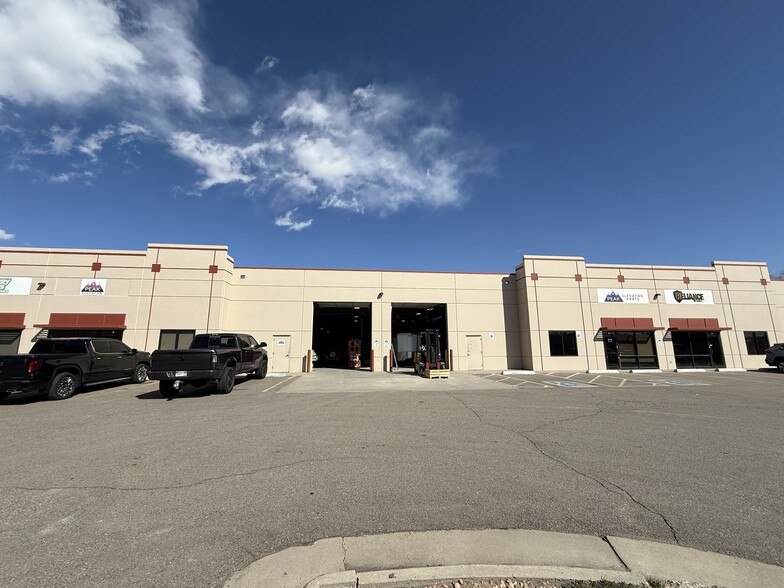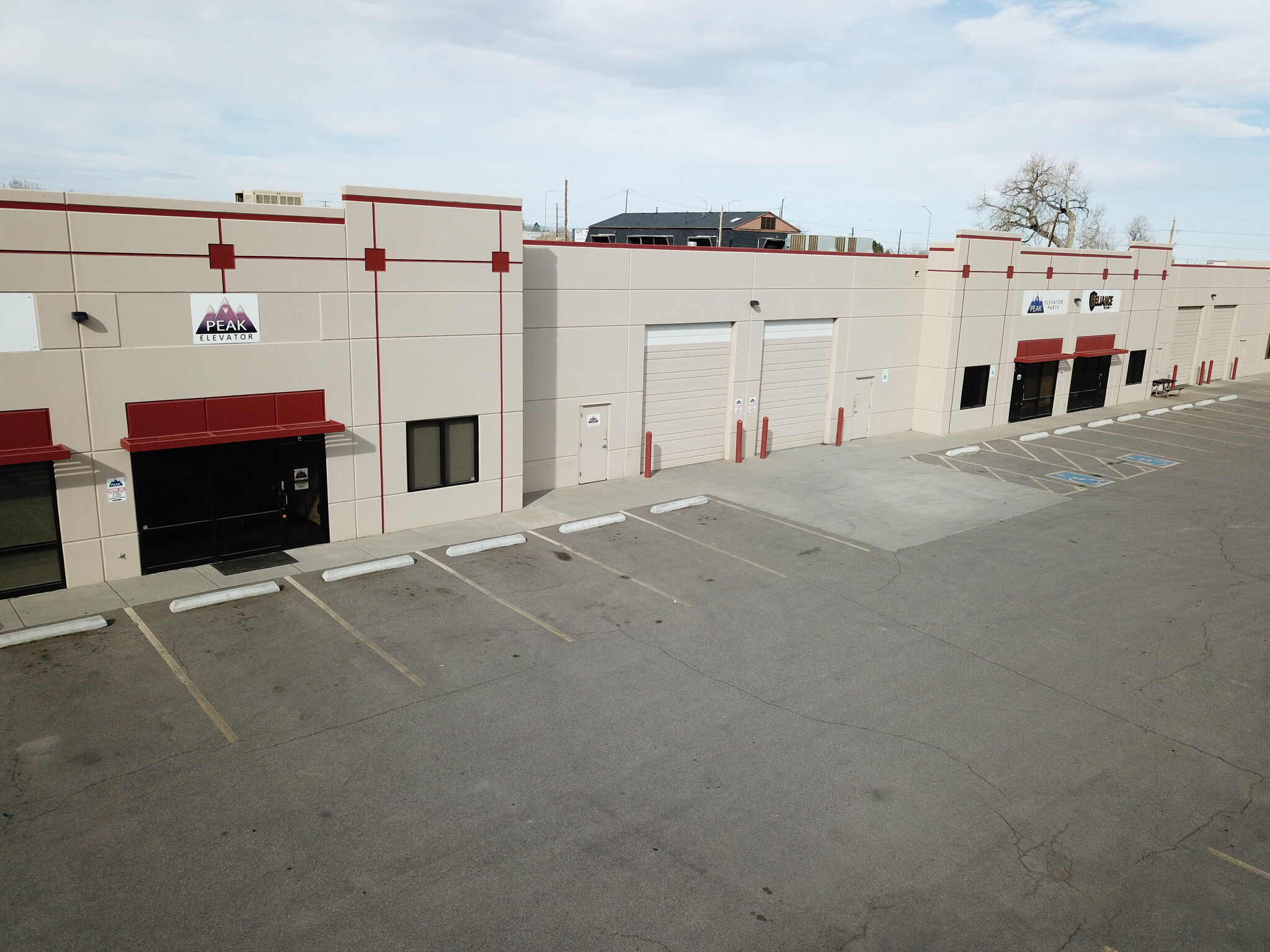Votre e-mail a été envoyé.
Certaines informations ont été traduites automatiquement.
INFORMATIONS PRINCIPALES
- Easy access to I-76
- Eight offices, conference room, and two restrooms
- Climate Controlled Warehouse
- Fully Sprinklered
- Epoxy Floor
- Air Compression Lines with Compressor
CARACTÉRISTIQUES
TOUS LES ESPACE DISPONIBLES(1)
Afficher les loyers en
- ESPACE
- SURFACE
- DURÉE
- LOYER
- TYPE DE BIEN
- ÉTAT
- DISPONIBLE
This 8,060 SF warehouse/flex space, located within a 40,540 SF building, offers an excellent opportunity for industrial, manufacturing, or distribution users. Zoned IL (Arvada), the property provides a versatile layout with both office and warehouse functionality. Key Features: -Two (12’ x 14’) drive-in doors for seamless loading & unloading -450 amps | 3-phase | 480v power (TBV) to support industrial operations -Climate-controlled warehouse with epoxy flooring -Fully sprinklered for enhanced safety -Air compression lines with compressor included The office portion includes eight private offices, a conference room, and two restrooms, making it ideal for businesses needing both administrative and operational space. With easy access to I-76, this location provides excellent connectivity for logistics and transportation.
- 2 accès plain-pied
- Fully Sprinklered
- Climate Controlled Warehouse
- Toilettes privées
- Loading: 2 drive ins (12’x14”)
- Air Compression Lines with compressor included
| Espace | Surface | Durée | Loyer | Type de bien | État | Disponible |
| 1er étage | 749 m² | Négociable | 112,46 € /m²/an 9,37 € /m²/mois 84 212 € /an 7 018 € /mois | Industriel/Logistique | Construction partielle | 30 jours |
1er étage
| Surface |
| 749 m² |
| Durée |
| Négociable |
| Loyer |
| 112,46 € /m²/an 9,37 € /m²/mois 84 212 € /an 7 018 € /mois |
| Type de bien |
| Industriel/Logistique |
| État |
| Construction partielle |
| Disponible |
| 30 jours |
1er étage
| Surface | 749 m² |
| Durée | Négociable |
| Loyer | 112,46 € /m²/an |
| Type de bien | Industriel/Logistique |
| État | Construction partielle |
| Disponible | 30 jours |
This 8,060 SF warehouse/flex space, located within a 40,540 SF building, offers an excellent opportunity for industrial, manufacturing, or distribution users. Zoned IL (Arvada), the property provides a versatile layout with both office and warehouse functionality. Key Features: -Two (12’ x 14’) drive-in doors for seamless loading & unloading -450 amps | 3-phase | 480v power (TBV) to support industrial operations -Climate-controlled warehouse with epoxy flooring -Fully sprinklered for enhanced safety -Air compression lines with compressor included The office portion includes eight private offices, a conference room, and two restrooms, making it ideal for businesses needing both administrative and operational space. With easy access to I-76, this location provides excellent connectivity for logistics and transportation.
- 2 accès plain-pied
- Toilettes privées
- Fully Sprinklered
- Loading: 2 drive ins (12’x14”)
- Climate Controlled Warehouse
- Air Compression Lines with compressor included
APERÇU DU BIEN
This 8,060 SF warehouse/flex space, located within a 40,540 SF building, offers an excellent opportunity for industrial, manufacturing, or distribution users. Zoned IL (Arvada), the property provides a versatile layout with both office and warehouse functionality. Key Features: - Two (12’ x 14’) drive-in doors for seamless loading & unloading - 450 amps | 3-phase | 480v power (TBV) to support industrial operations - Climate-controlled warehouse with epoxy flooring - Fully sprinklered for enhanced safety - Air compression lines with compressor included The office portion includes eight private offices, a conference room, and two restrooms, making it ideal for businesses needing both administrative and operational space. With easy access to I-76, this location provides excellent connectivity for logistics and transportation.
FAITS SUR L’INSTALLATION ENTREPÔT
Présenté par

5405 W 56th Ave
Hum, une erreur s’est produite lors de l’envoi de votre message. Veuillez réessayer.
Merci ! Votre message a été envoyé.







