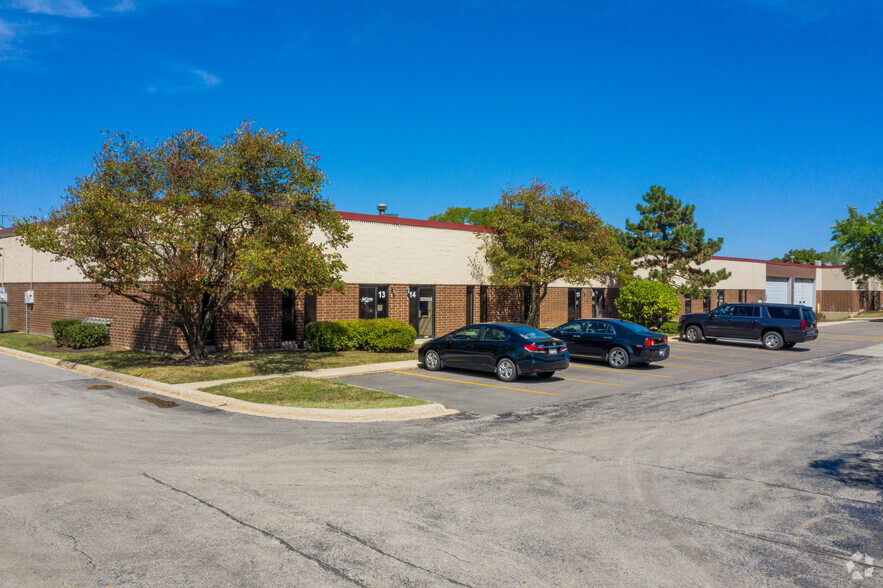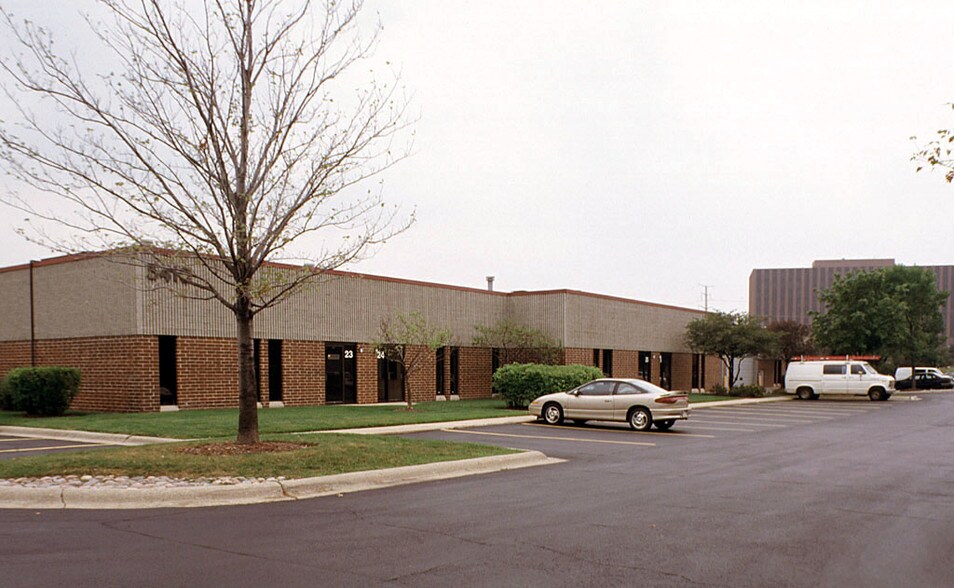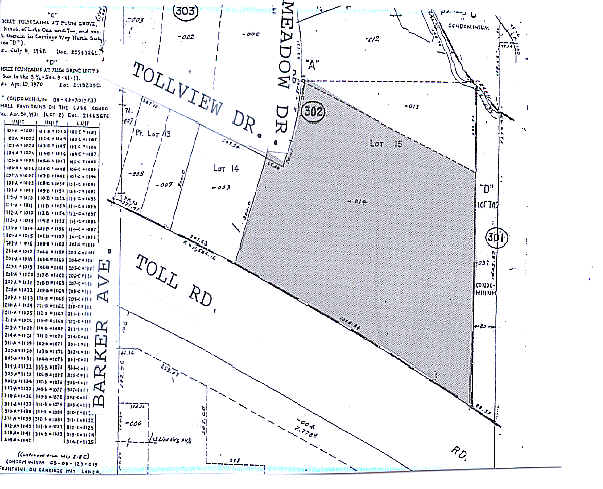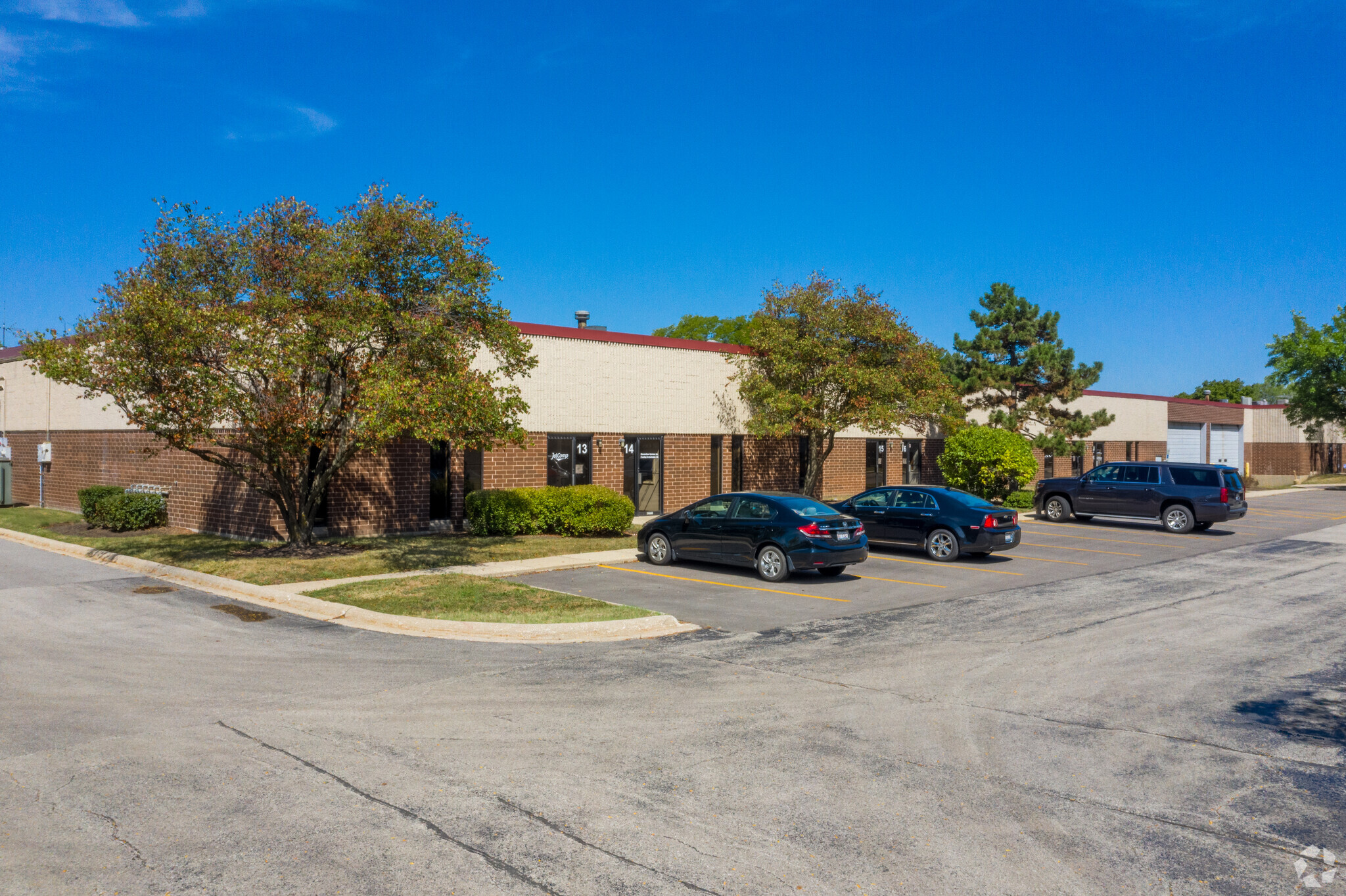Votre e-mail a été envoyé.
Certaines informations ont été traduites automatiquement.
INFORMATIONS PRINCIPALES
- Located at the intersection of Route 53 and I-90 with excellent access to regional highways
- Professionally owned and managed industrial facility with flexible unit configurations
- Sprinklered building with gas heat and 100-amp single-phase power
- Three shared interior docks and one drive-up ramp support efficient operations
- Office areas can be reduced to increase warehouse capacity
- Operating expenses and taxes included with current stop for simplified budgeting
CARACTÉRISTIQUES
TOUS LES ESPACES DISPONIBLES(4)
Afficher les loyers en
- ESPACE
- SURFACE
- DURÉE
- LOYER
- TYPE DE BIEN
- ÉTAT
- DISPONIBLE
Located at the intersection of Route 53 and I-90, 5400 Newport Drive, Unit 12 offers a strategically positioned industrial suite within a professionally owned and managed facility. This 157,167-square-foot building includes a 2,589-square-foot unit that is currently configured with approximately 80% office buildout, which can be reduced to suit tenant needs. The space is ideal for businesses seeking a flexible layout with a mix of office and warehouse functionality. The property features three common interior docks and one drive-up ramp, supporting efficient loading and distribution operations. With gas heat, sprinkler systems, and 100 amps of power, the infrastructure is well-suited for light industrial, logistics, or service-oriented users. Operating expenses and taxes are included with the current stop, offering predictable occupancy costs. Rolling Meadows is a well-established business community with proximity to O’Hare International Airport, major expressways, and a skilled labor pool. The location provides excellent regional access and visibility, making it a compelling choice for companies looking to expand or relocate within the northwest suburban Chicago market.
- Comprend 192 m² d’espace de bureau dédié
- Located at the high-traffic junction of Route 53
- Three shared docks and one ramp
- Professionally managed
- 3 quais de chargement
- Adjustable office-to-warehouse ratio
- Sprinklered space with gas heat and 100-amp power
- Strong regional access to O’Hare
Unit 2 at 5400 Newport Drive offers a well-positioned industrial space in the highly accessible Rolling Meadows submarket. Located near the intersection of Route 53 and I-90, this property provides strategic connectivity to the greater Chicago area, O’Hare International Airport, and key commercial corridors. The building is professionally owned and managed by Value Industrial Partners, ensuring responsive service and long-term operational stability. This 2,277-square-foot unit features a 30% office buildout, ideal for businesses requiring a blend of administrative and warehouse functionality. The space includes three common interior docks and a drive-up ramp, supporting efficient logistics and delivery operations. With 12-foot ceiling heights, 100 amps of 120/208 volt power, and a sprinklered interior, the unit is well-equipped for light industrial, service, or distribution uses. Rolling Meadows is a mature business hub with proximity to Woodfield Mall, major retail corridors, and a strong labor pool. The area’s infrastructure and commercial vibrancy make this location especially attractive for small to mid-sized enterprises seeking a central base with excellent highway access.
- Comprend 63 m² d’espace de bureau dédié
- 3 quais de chargement
- Three interior docks and a drive-up ramp
- Sprinklered and powered for light industrial use
- 1 accès plain-pied
- Located near Route 53 and I-90
- 30% office buildout
- Professionally managed
Unit 22 at 5400 Newport Drive offers a highly functional industrial/flex space within a professionally managed facility in Rolling Meadows, Illinois. Located at the intersection of Route 53 and I-90, this property provides excellent regional access and visibility, making it ideal for businesses seeking a strategic suburban location near major transportation corridors. The unit spans 2,589 square feet and is configured with approximately 25% office space, which can be reduced to expand warehouse functionality. With 12-foot ceiling heights, gas heat, and a sprinkler system, the space is well-suited for light industrial, service, or distribution uses. Loading is efficient with access to three shared interior docks and one drive-up ramp. Electrical service includes 100 amps at 120/208 volts, single phase, supporting a range of operational needs. Tenants benefit from predictable occupancy costs, as both taxes and operating expenses are included with the current stop. The building is part of a larger 157,167-square-foot facility owned by Value Industrial Partners, known for responsive management and well-maintained properties. This location places tenants within minutes of O’Hare International Airport and the broader Chicago metro area, with nearby access to Algonquin Road, Golf Road, and the Northwest Tollway. The surrounding area includes a mix of industrial, office, and retail uses, contributing to a vibrant business environment.
- Comprend 60 m² d’espace de bureau dédié
- 3 quais de chargement
- Plafonds finis: 3,66 mètres
- Détenu et géré par des professionnels.
- Three shared interior docks and one drive-up ramp
- 100-amp single-phase power at 120/208 volts
- 1 accès plain-pied
- 3 bureaux privés
- 1 salle de conférence
- Hauteur de plafond de 12 pieds.
- 12-foot ceiling height with gas heat and sprinkler
- Taxes and operating expenses included with lease
Unit 9 at 5400 Newport Drive offers a well-balanced industrial/flex space in the heart of Rolling Meadows, Illinois. Located within the Mercury Corporate Centre, this professionally managed property is positioned at the high-traffic junction of Route 53 and I-90, providing seamless access to the Northwest Tollway, Woodfield Mall, and surrounding business districts. The unit spans 2,626 square feet and includes 1,211 square feet of open office area, ideal for administrative functions or customer-facing operations. The remaining space is configured for warehouse or light industrial use, supported by 12-foot ceiling heights, gas heat, and a full sprinkler system. Tenants benefit from three shared interior docks and one drive-up ramp, ensuring efficient loading and distribution capabilities. Electrical service includes 100 amps of three-phase power, suitable for a range of operational needs. Taxes and operating expenses are included with the current stop, offering predictable monthly costs. The property is professionally owned and managed by Value Industrial Partners, known for responsive service and well-maintained facilities. This location is ideal for businesses seeking a strategic suburban footprint with proximity to O’Hare International Airport, Schaumburg, Arlington Heights, and the broader northwest Chicago corridor. The surrounding area features a mix of industrial, office, and retail uses, contributing to a vibrant and accessible business environment.
- Comprend 113 m² d’espace de bureau dédié
- 3 quais de chargement
- Located near Route 53 and I-90
- Three shared interior docks and one drive-up ramp
- 100-amp three-phase power
- 1 accès plain-pied
- Système de chauffage central
- Open office layout with flexible configuration
- 12-foot ceiling height with gas heat and sprinkler
- Taxes and operating expenses included with lease
| Espace | Surface | Durée | Loyer | Type de bien | État | Disponible |
| 1er étage – 12 | 241 m² | Négociable | Sur demande Sur demande Sur demande Sur demande | Local d’activités | - | 30 jours |
| 1er étage – 2 | 212 m² | Négociable | Sur demande Sur demande Sur demande Sur demande | Industriel/Logistique | - | Maintenant |
| 1er étage – 22 | 241 m² | Négociable | Sur demande Sur demande Sur demande Sur demande | Local d’activités | Construction achevée | Maintenant |
| 1er étage – 9 | 244 m² | Négociable | Sur demande Sur demande Sur demande Sur demande | Local d’activités | - | 30 jours |
1er étage – 12
| Surface |
| 241 m² |
| Durée |
| Négociable |
| Loyer |
| Sur demande Sur demande Sur demande Sur demande |
| Type de bien |
| Local d’activités |
| État |
| - |
| Disponible |
| 30 jours |
1er étage – 2
| Surface |
| 212 m² |
| Durée |
| Négociable |
| Loyer |
| Sur demande Sur demande Sur demande Sur demande |
| Type de bien |
| Industriel/Logistique |
| État |
| - |
| Disponible |
| Maintenant |
1er étage – 22
| Surface |
| 241 m² |
| Durée |
| Négociable |
| Loyer |
| Sur demande Sur demande Sur demande Sur demande |
| Type de bien |
| Local d’activités |
| État |
| Construction achevée |
| Disponible |
| Maintenant |
1er étage – 9
| Surface |
| 244 m² |
| Durée |
| Négociable |
| Loyer |
| Sur demande Sur demande Sur demande Sur demande |
| Type de bien |
| Local d’activités |
| État |
| - |
| Disponible |
| 30 jours |
1er étage – 12
| Surface | 241 m² |
| Durée | Négociable |
| Loyer | Sur demande |
| Type de bien | Local d’activités |
| État | - |
| Disponible | 30 jours |
Located at the intersection of Route 53 and I-90, 5400 Newport Drive, Unit 12 offers a strategically positioned industrial suite within a professionally owned and managed facility. This 157,167-square-foot building includes a 2,589-square-foot unit that is currently configured with approximately 80% office buildout, which can be reduced to suit tenant needs. The space is ideal for businesses seeking a flexible layout with a mix of office and warehouse functionality. The property features three common interior docks and one drive-up ramp, supporting efficient loading and distribution operations. With gas heat, sprinkler systems, and 100 amps of power, the infrastructure is well-suited for light industrial, logistics, or service-oriented users. Operating expenses and taxes are included with the current stop, offering predictable occupancy costs. Rolling Meadows is a well-established business community with proximity to O’Hare International Airport, major expressways, and a skilled labor pool. The location provides excellent regional access and visibility, making it a compelling choice for companies looking to expand or relocate within the northwest suburban Chicago market.
- Comprend 192 m² d’espace de bureau dédié
- 3 quais de chargement
- Located at the high-traffic junction of Route 53
- Adjustable office-to-warehouse ratio
- Three shared docks and one ramp
- Sprinklered space with gas heat and 100-amp power
- Professionally managed
- Strong regional access to O’Hare
1er étage – 2
| Surface | 212 m² |
| Durée | Négociable |
| Loyer | Sur demande |
| Type de bien | Industriel/Logistique |
| État | - |
| Disponible | Maintenant |
Unit 2 at 5400 Newport Drive offers a well-positioned industrial space in the highly accessible Rolling Meadows submarket. Located near the intersection of Route 53 and I-90, this property provides strategic connectivity to the greater Chicago area, O’Hare International Airport, and key commercial corridors. The building is professionally owned and managed by Value Industrial Partners, ensuring responsive service and long-term operational stability. This 2,277-square-foot unit features a 30% office buildout, ideal for businesses requiring a blend of administrative and warehouse functionality. The space includes three common interior docks and a drive-up ramp, supporting efficient logistics and delivery operations. With 12-foot ceiling heights, 100 amps of 120/208 volt power, and a sprinklered interior, the unit is well-equipped for light industrial, service, or distribution uses. Rolling Meadows is a mature business hub with proximity to Woodfield Mall, major retail corridors, and a strong labor pool. The area’s infrastructure and commercial vibrancy make this location especially attractive for small to mid-sized enterprises seeking a central base with excellent highway access.
- Comprend 63 m² d’espace de bureau dédié
- 1 accès plain-pied
- 3 quais de chargement
- Located near Route 53 and I-90
- Three interior docks and a drive-up ramp
- 30% office buildout
- Sprinklered and powered for light industrial use
- Professionally managed
1er étage – 22
| Surface | 241 m² |
| Durée | Négociable |
| Loyer | Sur demande |
| Type de bien | Local d’activités |
| État | Construction achevée |
| Disponible | Maintenant |
Unit 22 at 5400 Newport Drive offers a highly functional industrial/flex space within a professionally managed facility in Rolling Meadows, Illinois. Located at the intersection of Route 53 and I-90, this property provides excellent regional access and visibility, making it ideal for businesses seeking a strategic suburban location near major transportation corridors. The unit spans 2,589 square feet and is configured with approximately 25% office space, which can be reduced to expand warehouse functionality. With 12-foot ceiling heights, gas heat, and a sprinkler system, the space is well-suited for light industrial, service, or distribution uses. Loading is efficient with access to three shared interior docks and one drive-up ramp. Electrical service includes 100 amps at 120/208 volts, single phase, supporting a range of operational needs. Tenants benefit from predictable occupancy costs, as both taxes and operating expenses are included with the current stop. The building is part of a larger 157,167-square-foot facility owned by Value Industrial Partners, known for responsive management and well-maintained properties. This location places tenants within minutes of O’Hare International Airport and the broader Chicago metro area, with nearby access to Algonquin Road, Golf Road, and the Northwest Tollway. The surrounding area includes a mix of industrial, office, and retail uses, contributing to a vibrant business environment.
- Comprend 60 m² d’espace de bureau dédié
- 1 accès plain-pied
- 3 quais de chargement
- 3 bureaux privés
- Plafonds finis: 3,66 mètres
- 1 salle de conférence
- Détenu et géré par des professionnels.
- Hauteur de plafond de 12 pieds.
- Three shared interior docks and one drive-up ramp
- 12-foot ceiling height with gas heat and sprinkler
- 100-amp single-phase power at 120/208 volts
- Taxes and operating expenses included with lease
1er étage – 9
| Surface | 244 m² |
| Durée | Négociable |
| Loyer | Sur demande |
| Type de bien | Local d’activités |
| État | - |
| Disponible | 30 jours |
Unit 9 at 5400 Newport Drive offers a well-balanced industrial/flex space in the heart of Rolling Meadows, Illinois. Located within the Mercury Corporate Centre, this professionally managed property is positioned at the high-traffic junction of Route 53 and I-90, providing seamless access to the Northwest Tollway, Woodfield Mall, and surrounding business districts. The unit spans 2,626 square feet and includes 1,211 square feet of open office area, ideal for administrative functions or customer-facing operations. The remaining space is configured for warehouse or light industrial use, supported by 12-foot ceiling heights, gas heat, and a full sprinkler system. Tenants benefit from three shared interior docks and one drive-up ramp, ensuring efficient loading and distribution capabilities. Electrical service includes 100 amps of three-phase power, suitable for a range of operational needs. Taxes and operating expenses are included with the current stop, offering predictable monthly costs. The property is professionally owned and managed by Value Industrial Partners, known for responsive service and well-maintained facilities. This location is ideal for businesses seeking a strategic suburban footprint with proximity to O’Hare International Airport, Schaumburg, Arlington Heights, and the broader northwest Chicago corridor. The surrounding area features a mix of industrial, office, and retail uses, contributing to a vibrant and accessible business environment.
- Comprend 113 m² d’espace de bureau dédié
- 1 accès plain-pied
- 3 quais de chargement
- Système de chauffage central
- Located near Route 53 and I-90
- Open office layout with flexible configuration
- Three shared interior docks and one drive-up ramp
- 12-foot ceiling height with gas heat and sprinkler
- 100-amp three-phase power
- Taxes and operating expenses included with lease
APERÇU DU BIEN
Strategically located at the intersection of Route 53 and I-90, 5400 Newport Drive in Rolling Meadows, Illinois, offers a professionally owned and managed industrial facility designed to accommodate a wide range of business operations. Spanning approximately 157,167 square feet, this multi-tenant building combines functional infrastructure with a prime suburban location, making it an ideal choice for logistics, light manufacturing, and service-oriented users. The property features robust loading capabilities, including three common interior docks and a drive-up ramp, ensuring efficient movement of goods and materials. The building is equipped with gas heating, a sprinkler system for fire protection, and 100 amps of power, supporting diverse operational needs. Office buildouts are available, with up to 80% of individual units configured for administrative use, and can be tailored to suit tenant requirements. Tenants benefit from the property's proximity to major transportation corridors, including I-90, Route 53, and nearby arterial roads such as Golf Road and Algonquin Road. This location offers excellent access to O’Hare International Airport and the broader Chicago metropolitan area, making it a strategic hub for regional distribution and business connectivity. The building is part of a professionally managed portfolio by Value Industrial Partners, ensuring responsive service and well-maintained facilities. Taxes and operating expenses are included with the current stop, providing predictable occupancy costs for tenants.
FAITS SUR L’INSTALLATION ENTREPÔT
Présenté par

Mercury Corporate Centre Bldg1 | 5400 Newport Dr
Hum, une erreur s’est produite lors de l’envoi de votre message. Veuillez réessayer.
Merci ! Votre message a été envoyé.










