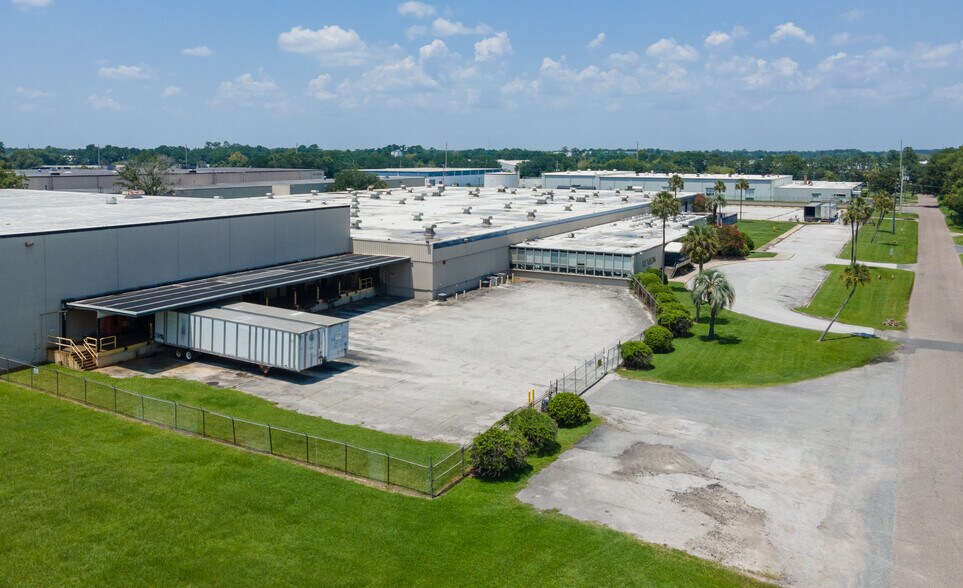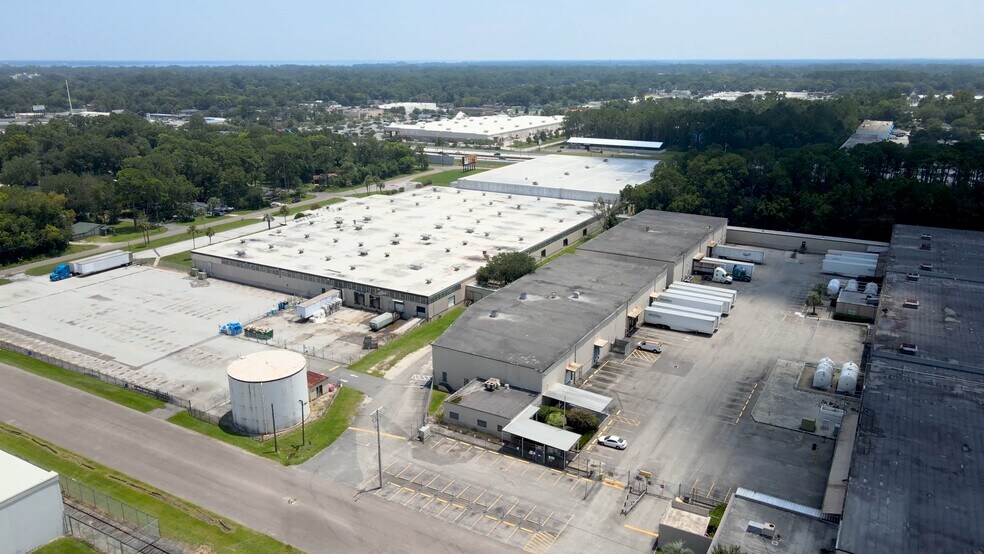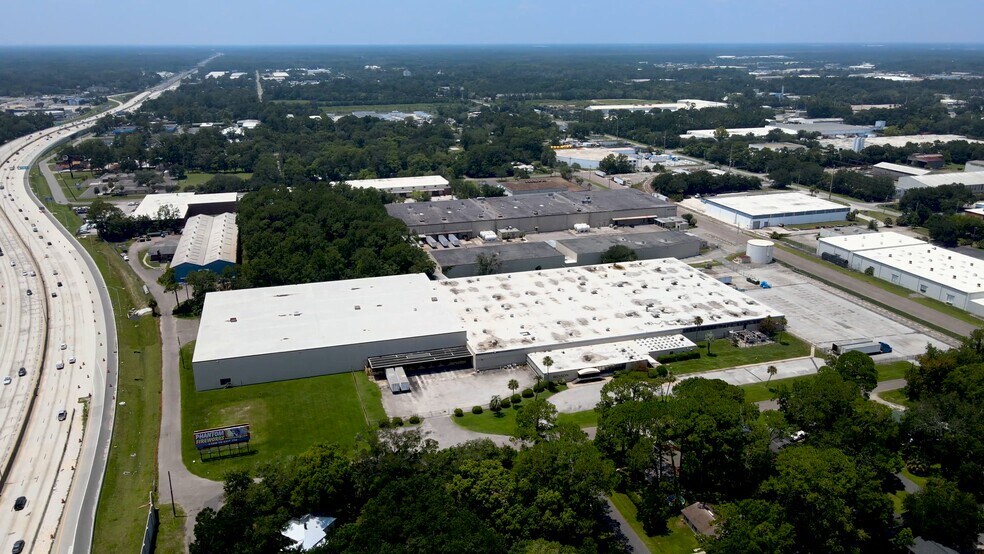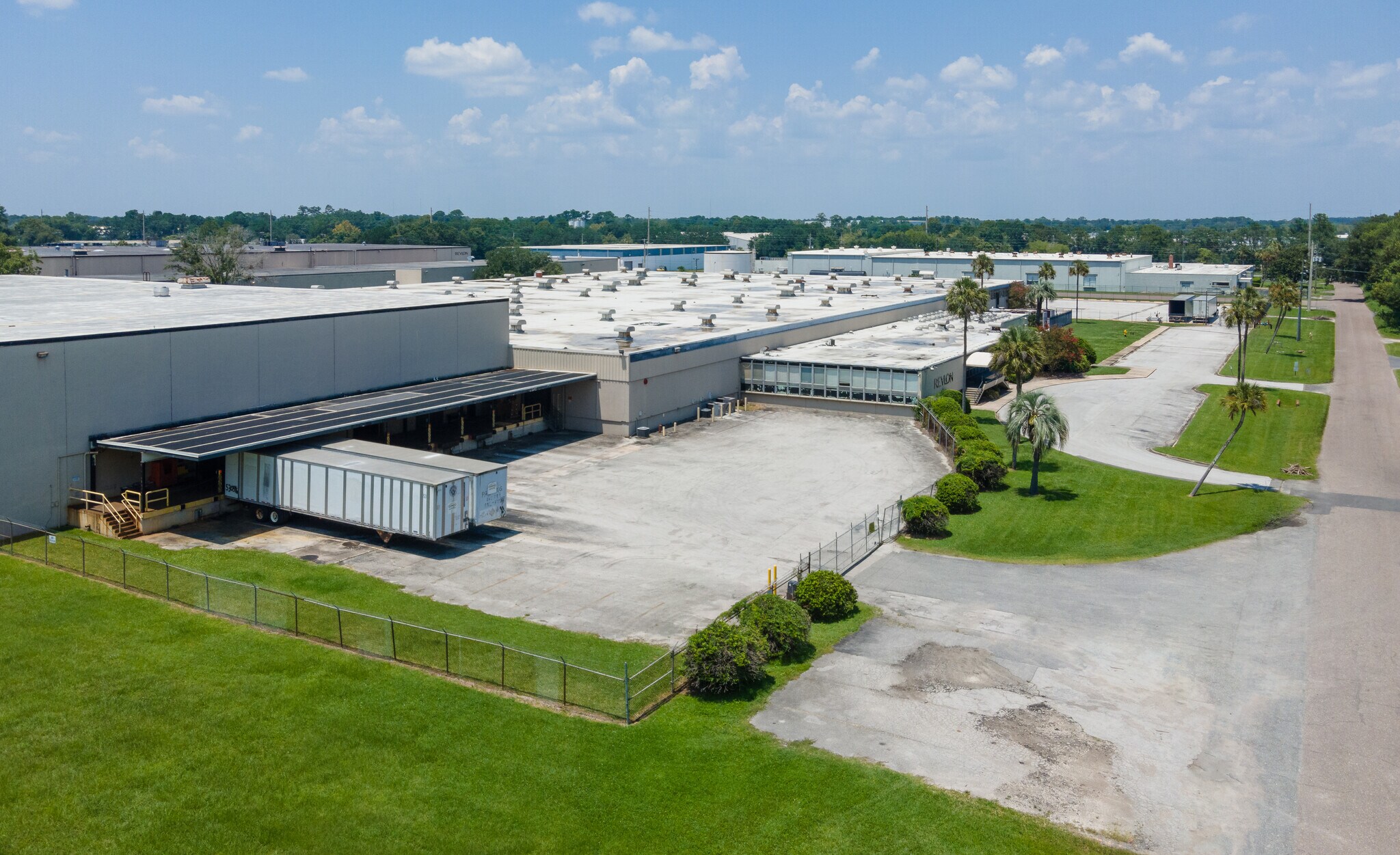Votre e-mail a été envoyé.
Certaines informations ont été traduites automatiquement.
INFORMATIONS PRINCIPALES
- 75,000 - 206,190 SF
- 50’ x 40’ Column Spacing
- 12 Existing Dock High with the ability to add more
- 16’ UP TO 30’ Clear Height
- 300 - 11,292 SF Office Space
- Covered Loading Dock 120 Parking Spaces
CARACTÉRISTIQUES
TOUS LES ESPACE DISPONIBLES(1)
Afficher les loyers en
- ESPACE
- SURFACE
- DURÉE
- LOYER
- TYPE DE BIEN
- ÉTAT
- DISPONIBLE
This expansive 206,190± SF warehouse facility offers flexible space configurations, including 75,192 SF with 30' clear height and 50' x 40' column spacing, and 119,706 SF with 16'-18' clear height and 39' x 25' spacing. Office space ranges from 300 to 11,292 SF. Key features include 12 dock-high doors (expandable), a drive-in ramp, motion sensor LED T5 lighting, a covered loading dock, and 120 parking space - ideal for a variety of industrial or distribution needs.
- Le loyer ne comprend pas les services publics, les frais immobiliers ou les services de l’immeuble.
- Espace en excellent état
- Aire de réception
- Entreposage sécurisé
- Éclairage encastré
- Cour
- 16’ UP TO 30’ Clear Height
- 300 - 11,292 SF Office Space
- Covered Loading Dock 120 Parking Spaces
- Comprend 1 049 m² d’espace de bureau dédié
- Climatisation centrale
- Toilettes privées
- Éclairage d’urgence
- Lumière naturelle
- 75,000 - 206,190 SF
- 50’ x 40’ Column Spacing
- 12 Existing Dock High with the ability to add more
| Espace | Surface | Durée | Loyer | Type de bien | État | Disponible |
| 1er étage | 6 968 – 19 156 m² | 3-7 Ans | Sur demande Sur demande Sur demande Sur demande | Industriel/Logistique | Construction achevée | Maintenant |
1er étage
| Surface |
| 6 968 – 19 156 m² |
| Durée |
| 3-7 Ans |
| Loyer |
| Sur demande Sur demande Sur demande Sur demande |
| Type de bien |
| Industriel/Logistique |
| État |
| Construction achevée |
| Disponible |
| Maintenant |
1er étage
| Surface | 6 968 – 19 156 m² |
| Durée | 3-7 Ans |
| Loyer | Sur demande |
| Type de bien | Industriel/Logistique |
| État | Construction achevée |
| Disponible | Maintenant |
This expansive 206,190± SF warehouse facility offers flexible space configurations, including 75,192 SF with 30' clear height and 50' x 40' column spacing, and 119,706 SF with 16'-18' clear height and 39' x 25' spacing. Office space ranges from 300 to 11,292 SF. Key features include 12 dock-high doors (expandable), a drive-in ramp, motion sensor LED T5 lighting, a covered loading dock, and 120 parking space - ideal for a variety of industrial or distribution needs.
- Le loyer ne comprend pas les services publics, les frais immobiliers ou les services de l’immeuble.
- Comprend 1 049 m² d’espace de bureau dédié
- Espace en excellent état
- Climatisation centrale
- Aire de réception
- Toilettes privées
- Entreposage sécurisé
- Éclairage d’urgence
- Éclairage encastré
- Lumière naturelle
- Cour
- 75,000 - 206,190 SF
- 16’ UP TO 30’ Clear Height
- 50’ x 40’ Column Spacing
- 300 - 11,292 SF Office Space
- 12 Existing Dock High with the ability to add more
- Covered Loading Dock 120 Parking Spaces
APERÇU DU BIEN
This expansive 206,190± SF warehouse facility offers flexible space configurations, including 75,192 SF with 30' clear height and 50' x 40' column spacing, and 119,706 SF with 16'-18' clear height and 39' x 25' spacing. Office space ranges from 300 to 11,292 SF. Key features include 12 dock-high doors (expandable), a drive-in ramp, motion sensor LED T5 lighting, a covered loading dock, and 120 parking space - ideal for a variety of industrial or distribution needs. Revlon has occupied the building since 2003.
FAITS SUR L’INSTALLATION ENTREPÔT
OCCUPANTS
- ÉTAGE
- NOM DE L’OCCUPANT
- SECTEUR D’ACTIVITÉ
- 1er
- Revlon
- Enseigne
Présenté par

540 Beautyrest Ave
Hum, une erreur s’est produite lors de l’envoi de votre message. Veuillez réessayer.
Merci ! Votre message a été envoyé.












