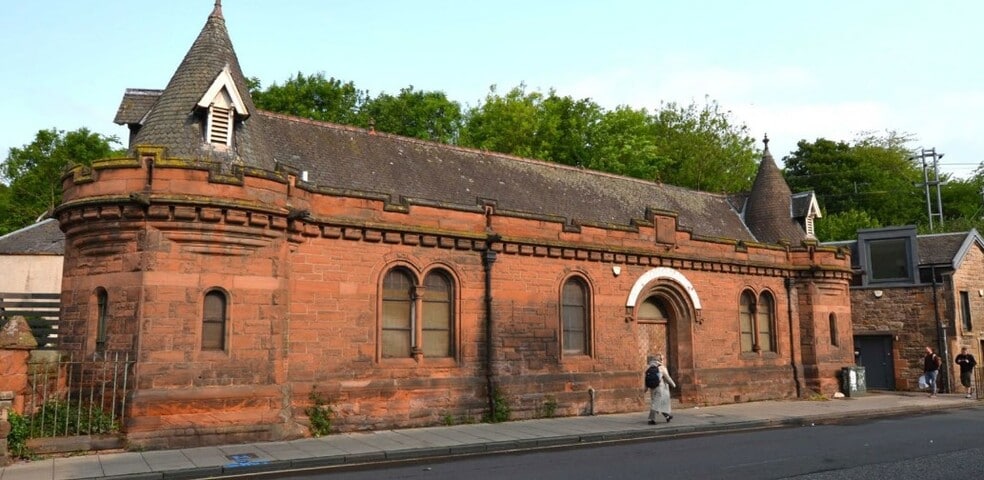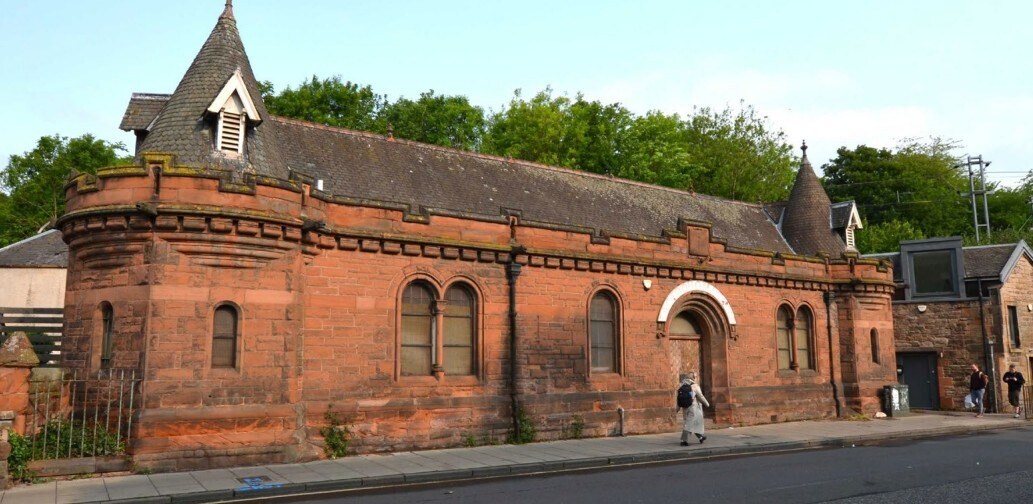
53A-55 Abbeyhill
Cette fonctionnalité n’est pas disponible pour le moment.
Nous sommes désolés, mais la fonctionnalité à laquelle vous essayez d’accéder n’est pas disponible actuellement. Nous sommes au courant du problème et notre équipe travaille activement pour le résoudre.
Veuillez vérifier de nouveau dans quelques minutes. Veuillez nous excuser pour ce désagrément.
– L’équipe LoopNet
Votre e-mail a été envoyé.
53A-55 Abbeyhill Local commercial 255 m² À vendre Edinburgh EH8 8EA 572 338 € (2 240,22 €/m²)

Certaines informations ont été traduites automatiquement.
INFORMATIONS PRINCIPALES SUR L'INVESTISSEMENT
- Originally a police station dating to 1896 (category B-listed) and designed by Robert Morham
- Located directly opposite an entrance to the Palace of Holyrood House
- Pumphouse is equipped with original machinery and a capped well
RÉSUMÉ ANALYTIQUE
The subjects comprise a category B-listed, Robert Morham designed former police station dating to 1896. It is a single storey building of red sandstone construction contained beneath a pitched and slated roof.
This is a richly detailed property featuring 6 bay windows with a round arched doorway and numerous animal gargoyles attached to the parapet. Its Romanesque design and fish scale slates to the corner turrets bring a uniqueness and characteristic rarely seen in Edinburgh.
A large, studded oak entrance door leads into an entrance hallway and an irregular shaped floor space. There are two halls, the largest of which, Sergeant’s Hall, has an original parquet floor leading to a kitchen (no fixtures and fittings remain), WCs, stores and an office. The stores to the rear are believed to be former police cells.
The orchard to the rear can be accessed directly via a back door or a side gate.
This is a richly detailed property featuring 6 bay windows with a round arched doorway and numerous animal gargoyles attached to the parapet. Its Romanesque design and fish scale slates to the corner turrets bring a uniqueness and characteristic rarely seen in Edinburgh.
A large, studded oak entrance door leads into an entrance hallway and an irregular shaped floor space. There are two halls, the largest of which, Sergeant’s Hall, has an original parquet floor leading to a kitchen (no fixtures and fittings remain), WCs, stores and an office. The stores to the rear are believed to be former police cells.
The orchard to the rear can be accessed directly via a back door or a side gate.
INFORMATIONS SUR L’IMMEUBLE
Type de vente
Investissement
Type de bien
Local commercial
Droit d’usage
Pleine propriété
Surface de l’immeuble
255 m²
Classe d’immeuble
C
Année de construction
1850
Prix
572 338 €
Prix par m²
2 240,22 €
Occupation
Mono
Hauteur du bâtiment
1 étage
Coefficient d’occupation des sols de l’immeuble
0,83
Surface du lot
0,03 ha
1 of 1
PRINCIPAUX COMMERCES À PROXIMITÉ










1 de 2
VIDÉOS
VISITE 3D
PHOTOS
STREET VIEW
RUE
CARTE
1 of 1
Présenté par

53A-55 Abbeyhill
Vous êtes déjà membre ? Connectez-vous
Hum, une erreur s’est produite lors de l’envoi de votre message. Veuillez réessayer.
Merci ! Votre message a été envoyé.



