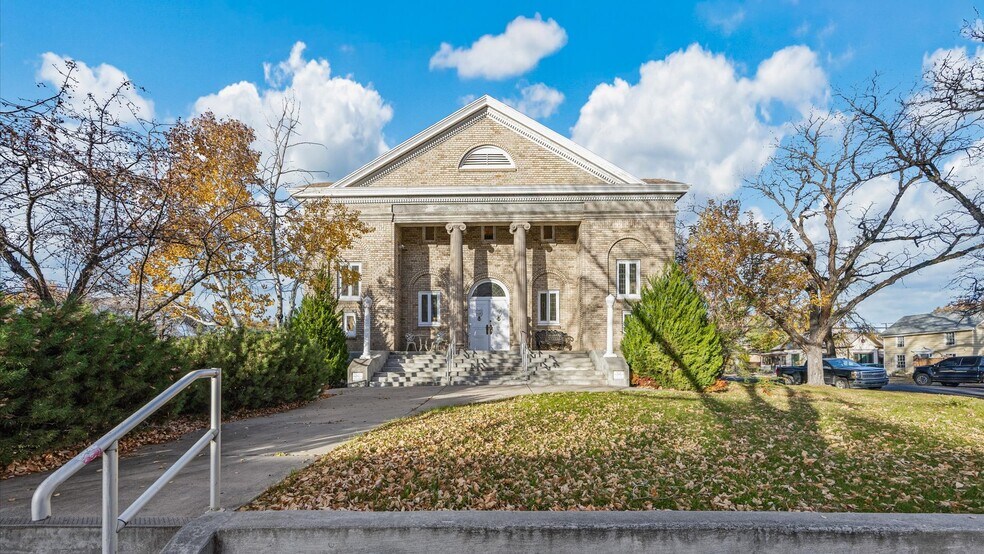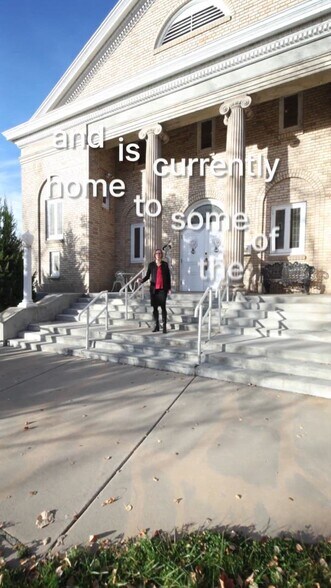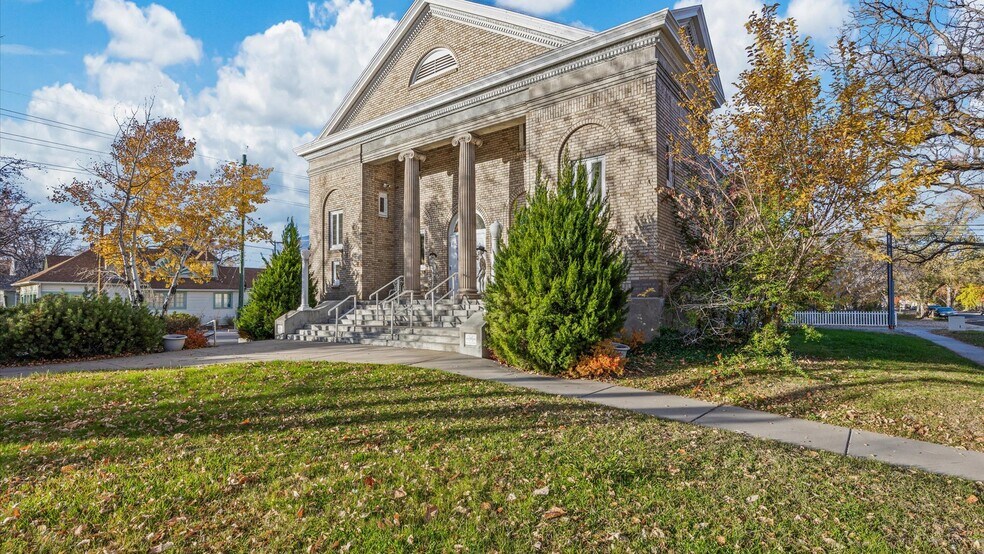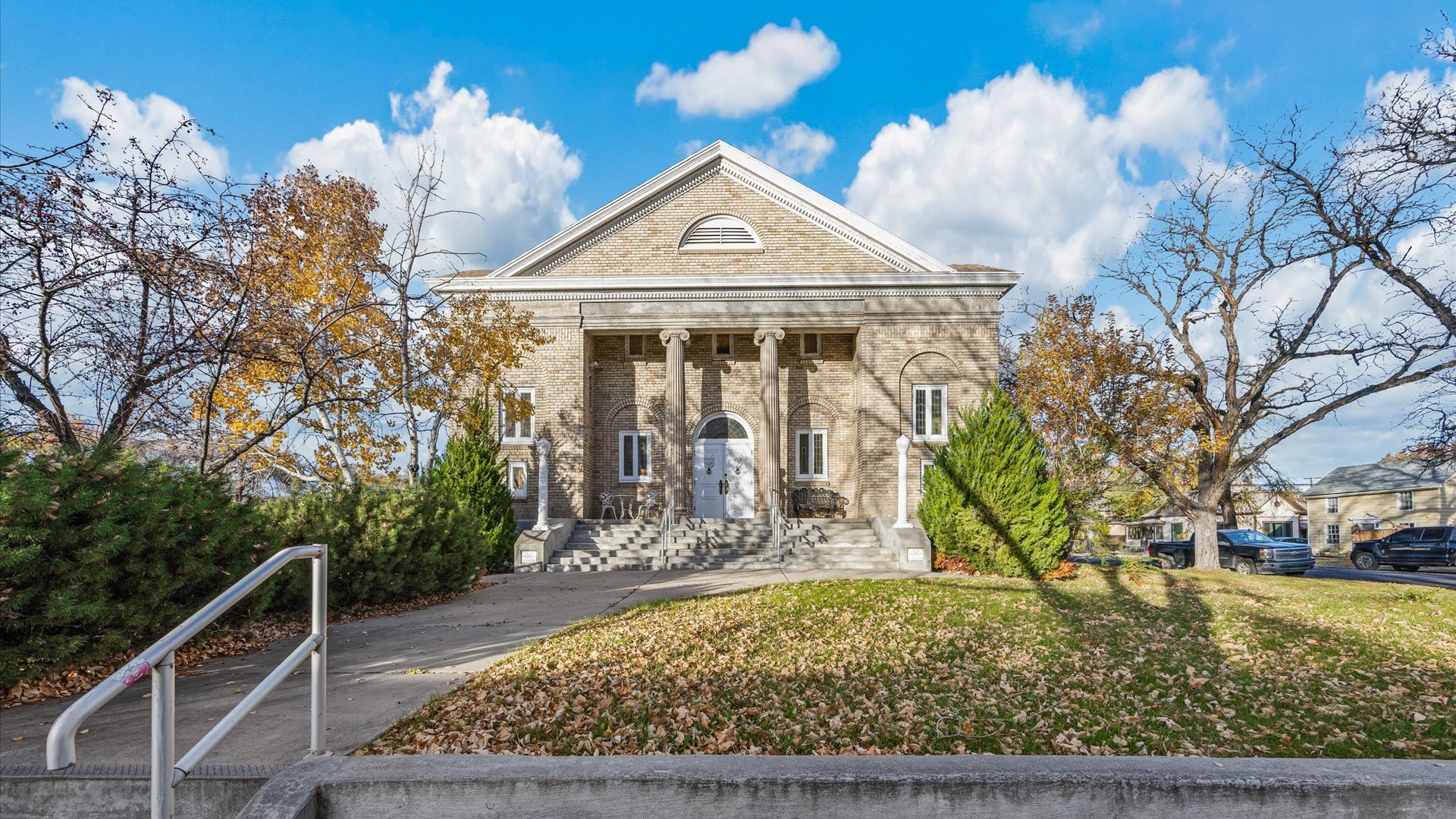Connectez-vous/S’inscrire
Votre e-mail a été envoyé.
535 N 7th St Local commercial 511 m² 100 % Loué À vendre Grand Junction, CO 81501 1 295 220 € (2 533,92 €/m²)



Certaines informations ont été traduites automatiquement.
INFORMATIONS PRINCIPALES SUR L'INVESTISSEMENT
- Rich with history, this architecturally significant building
- An elevator for seamless access to the lower level
RÉSUMÉ ANALYTIQUE
?? A Historic Masterpiece Reimagined for the Arts
This is far from your average property. Rich with history, this architecturally significant building has been meticulously remodeled and designed by the owner to specifically house and inspire the world's most renowned artists.
The Main Level: Step through the original wooden double doors into a grand space featuring a custom-built reception desk and generous waiting area. The expansive main studio is bathed in light from the original wood-surround stained-glass windows, showcasing the building's original ceilings, custom chandeliers, and balconies. It is equipped with two generously sized, custom-built sinks, ready to support creative work. Additional main floor features include:
• A private laser room with a built-in sink.
• An elevator for seamless access to the lower level.
• A private artist's bathroom with potential for expansion.
The Second Floor: Two separate, original, detailed wood staircases ascend to the second-floor balcony. This space retains the original wood flooring and is currently set up as a luxurious lounge with custom-built seating, allowing guests to overlook the main floor studio below.
The Lower Level: The same staircases lead to the spacious lower level, a highly functional area featuring custom sealed concrete flooring and multiple designer built-in sinks. This level is complete with:
• Two fully remodeled bathrooms and a break room.
• Plentiful storage and several private entrances.
• A mechanical room with floor drains.
• Future-Ready: Plumbing stub-outs are already in place, offering the flexibility to install additional sinks.
Structural and Modern Upgrades: No detail was overlooked in updating this historical property. Custom pillars were rebuilt not only for aesthetic appeal but for enhanced structural function. Extensive updates include: flooring, cabinetry, lighting, paint, upgraded sewer systems, remodeled bathrooms, new HVAC, updated electric, engineered upgraded structural supports, and clean-outs.
This is far from your average property. Rich with history, this architecturally significant building has been meticulously remodeled and designed by the owner to specifically house and inspire the world's most renowned artists.
The Main Level: Step through the original wooden double doors into a grand space featuring a custom-built reception desk and generous waiting area. The expansive main studio is bathed in light from the original wood-surround stained-glass windows, showcasing the building's original ceilings, custom chandeliers, and balconies. It is equipped with two generously sized, custom-built sinks, ready to support creative work. Additional main floor features include:
• A private laser room with a built-in sink.
• An elevator for seamless access to the lower level.
• A private artist's bathroom with potential for expansion.
The Second Floor: Two separate, original, detailed wood staircases ascend to the second-floor balcony. This space retains the original wood flooring and is currently set up as a luxurious lounge with custom-built seating, allowing guests to overlook the main floor studio below.
The Lower Level: The same staircases lead to the spacious lower level, a highly functional area featuring custom sealed concrete flooring and multiple designer built-in sinks. This level is complete with:
• Two fully remodeled bathrooms and a break room.
• Plentiful storage and several private entrances.
• A mechanical room with floor drains.
• Future-Ready: Plumbing stub-outs are already in place, offering the flexibility to install additional sinks.
Structural and Modern Upgrades: No detail was overlooked in updating this historical property. Custom pillars were rebuilt not only for aesthetic appeal but for enhanced structural function. Extensive updates include: flooring, cabinetry, lighting, paint, upgraded sewer systems, remodeled bathrooms, new HVAC, updated electric, engineered upgraded structural supports, and clean-outs.
INFORMATIONS SUR L’IMMEUBLE
Type de vente
Investissement ou propriétaire occupant
Type de bien
Surface de l’immeuble
511 m²
Classe d’immeuble
B
Année de construction
2020
Prix
1 295 220 €
Prix par m²
2 533,92 €
Pourcentage loué
100 %
Hauteur du bâtiment
2 étages
Coefficient d’occupation des sols de l’immeuble
0,35
Surface du lot
0,15 ha
Zonage
PD - Planned development
Stationnement
26 places (50,87 places par 1 000 m² loué)
CARACTÉRISTIQUES
- Terrain d’angle
- Signalisation
- Panneau monumental
- Climatisation
1 1
Walk Score®
Très praticable à pied (88)
Bike Score®
Un paradis pour les cyclistes (98)
PRINCIPAUX COMMERCES À PROXIMITÉ




TAXES FONCIÈRES
| Numéro de parcelle | 2945-141-36-005 | Évaluation des aménagements | 107 952 € |
| Évaluation du terrain | 47 776 € | Évaluation totale | 155 729 € |
TAXES FONCIÈRES
Numéro de parcelle
2945-141-36-005
Évaluation du terrain
47 776 €
Évaluation des aménagements
107 952 €
Évaluation totale
155 729 €
1 sur 31
VIDÉOS
VISITE EXTÉRIEURE 3D MATTERPORT
VISITE 3D
PHOTOS
STREET VIEW
RUE
CARTE
1 sur 1
Présenté par

535 N 7th St
Vous êtes déjà membre ? Connectez-vous
Hum, une erreur s’est produite lors de l’envoi de votre message. Veuillez réessayer.
Merci ! Votre message a été envoyé.


