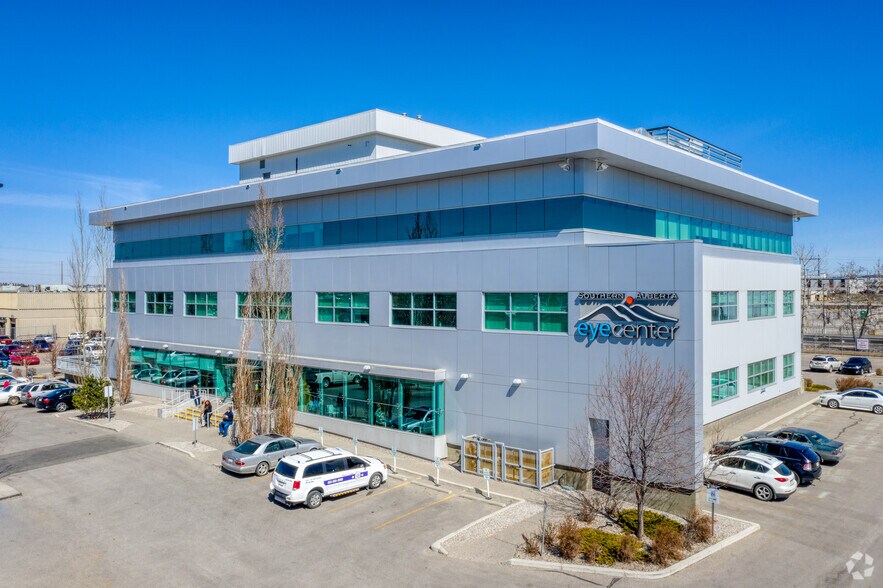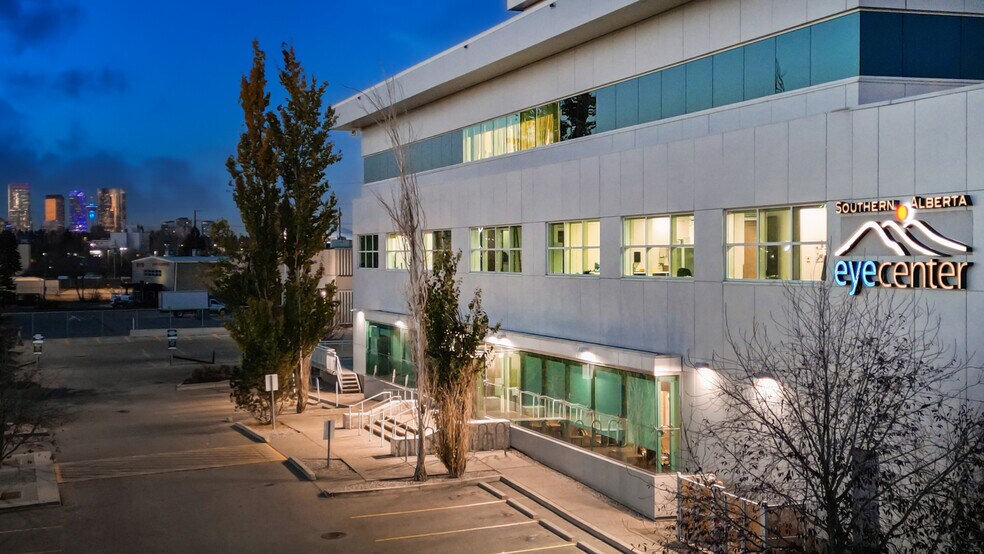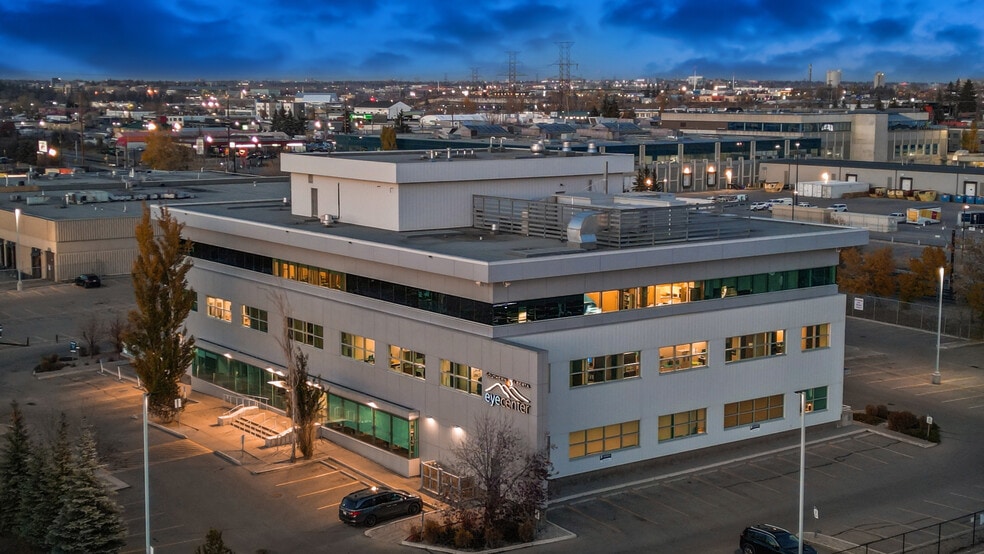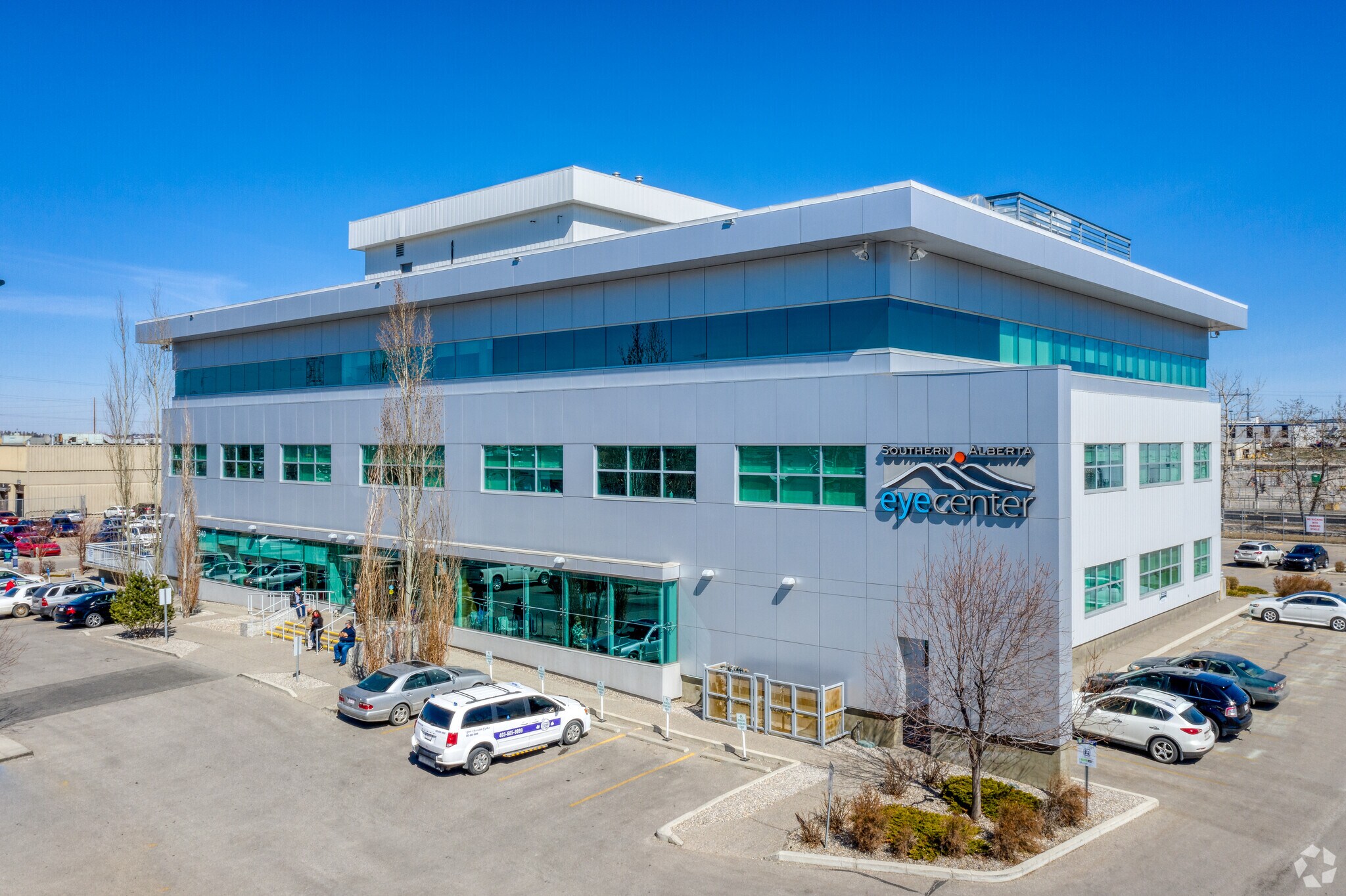Votre e-mail a été envoyé.
Certaines informations ont été traduites automatiquement.
INFORMATIONS PRINCIPALES
- Situation centrale : à 10 minutes en voiture de l'hôpital général Rockyview, à 5 minutes du centre commercial Chinook et à 15 minutes du centre-ville.
- Accès sécurisé au bâtiment avec entrée FOB, surveillance par caméra 24h/24 et 7j/7 et contrôles de sécurité mobiles en dehors des heures de bureau.
- Un vaste parking en surface et souterrain est disponible pour le personnel et les visiteurs. Local à vélos extérieur et quai de chargement.
- Pharmacie sur place avec café
TOUS LES ESPACES DISPONIBLES(4)
Afficher les loyers en
- ESPACE
- SURFACE
- DURÉE
- LOYER
- TYPE DE BIEN
- ÉTAT
- DISPONIBLE
We are pleased to present a unique opportunity to lease space in one of Calgary’s most prestigious medical buildings, the Southern Alberta EyeCentre (SAEC).Established in 2010, SAEC has become a center of excellence in ophthalmic care, featuring advanced diagnostic and surgical technologies that set it apart from typical medical facilities. Built as a hub for ophthalmology, it is recognized as one of Canada’s leading facilities in the field. A standout leasing opportunity is a 9,286 square foot surgical unit on the third floor, “SAEC Surgical,” with four specialized operating rooms designed for a range of surgical procedures. Just 4 kilometers from Rockyview General Hospital, this space offers an ideal, accessible location for medical professionals seeking state-of-the-art facilities. Physicians at SAEC benefit from cutting edge technologies often unavailable in independent practices or public hospitals, supporting exceptional patient care and fostering a collaborative environment. We invite new medical tenants to join this esteemed community, whether expanding ophthalmic services or introducing complementary practices aligned with SAEC’s high standards.
- Le loyer ne comprend pas les services publics, les frais immobiliers ou les services de l’immeuble.
- Disposition open space
- Entreposage sécurisé
- Pharmacie sur place avec café
- Entièrement aménagé comme Cabinet médical standard
- Ventilation et chauffage centraux
- Lumière naturelle
- Grand parking
We are pleased to present a unique opportunity to lease space in one of Calgary’s most prestigious medical buildings, the Southern Alberta EyeCentre (SAEC).Established in 2010, SAEC has become a center of excellence in ophthalmic care, featuring advanced diagnostic and surgical technologies that set it apart from typical medical facilities. Built as a hub for ophthalmology, it is recognized as one of Canada’s leading facilities in the field. A standout leasing opportunity is a 9,286 square foot surgical unit on the third floor, “SAEC Surgical,” with four specialized operating rooms designed for a range of surgical procedures. Just 4 kilometers from Rockyview General Hospital, this space offers an ideal, accessible location for medical professionals seeking state-of-the-art facilities. Physicians at SAEC benefit from cutting edge technologies often unavailable in independent practices or public hospitals, supporting exceptional patient care and fostering a collaborative environment. We invite new medical tenants to join this esteemed community, whether expanding ophthalmic services or introducing complementary practices aligned with SAEC’s high standards.
- Le loyer ne comprend pas les services publics, les frais immobiliers ou les services de l’immeuble.
- Disposition open space
- Ventilation et chauffage centraux
- Lumière naturelle
- Grand parking
- Entièrement aménagé comme Cabinet médical standard
- Peut être associé à un ou plusieurs espaces supplémentaires pour obtenir jusqu’à 1 444 m² d’espace adjacent.
- Entreposage sécurisé
- Pharmacie sur place avec café
- Espace chirurgical
*Contiguous up to 15,542 SF
- Entièrement aménagé comme Bureau standard
- Peut être associé à un ou plusieurs espaces supplémentaires pour obtenir jusqu’à 1 444 m² d’espace adjacent.
- Move in ready
- Plan d’étage avec bureaux fermés
- Climatisation centrale
We are pleased to present a unique opportunity to lease space in one of Calgary’s most prestigious medical buildings, the Southern Alberta EyeCentre (SAEC).Established in 2010, SAEC has become a center of excellence in ophthalmic care, featuring advanced diagnostic and surgical technologies that set it apart from typical medical facilities. Built as a hub for ophthalmology, it is recognized as one of Canada’s leading facilities in the field. A standout leasing opportunity is a 9,286 square foot surgical unit on the third floor, “SAEC Surgical,” with four specialized operating rooms designed for a range of surgical procedures. Just 4 kilometers from Rockyview General Hospital, this space offers an ideal, accessible location for medical professionals seeking state-of-the-art facilities. Physicians at SAEC benefit from cutting edge technologies often unavailable in independent practices or public hospitals, supporting exceptional patient care and fostering a collaborative environment. We invite new medical tenants to join this esteemed community, whether expanding ophthalmic services or introducing complementary practices aligned with SAEC’s high standards.
- Le loyer ne comprend pas les services publics, les frais immobiliers ou les services de l’immeuble.
- Disposition open space
- Ventilation et chauffage centraux
- Lumière naturelle
- Grand parking
- Entièrement aménagé comme Cabinet médical standard
- Peut être associé à un ou plusieurs espaces supplémentaires pour obtenir jusqu’à 1 444 m² d’espace adjacent.
- Entreposage sécurisé
- Pharmacie sur place avec café
| Espace | Surface | Durée | Loyer | Type de bien | État | Disponible |
| 1er étage, bureau 106 | 110 m² | Négociable | Sur demande Sur demande Sur demande Sur demande | Médical | Construction achevée | 30 jours |
| 3e étage, bureau 301 | 863 m² | Négociable | Sur demande Sur demande Sur demande Sur demande | Médical | Construction achevée | Maintenant |
| 3e étage, bureau 315 | 332 m² | Négociable | Sur demande Sur demande Sur demande Sur demande | Bureau | Construction achevée | Maintenant |
| 3e étage, bureau 320 | 249 m² | Négociable | Sur demande Sur demande Sur demande Sur demande | Médical | Construction achevée | Maintenant |
1er étage, bureau 106
| Surface |
| 110 m² |
| Durée |
| Négociable |
| Loyer |
| Sur demande Sur demande Sur demande Sur demande |
| Type de bien |
| Médical |
| État |
| Construction achevée |
| Disponible |
| 30 jours |
3e étage, bureau 301
| Surface |
| 863 m² |
| Durée |
| Négociable |
| Loyer |
| Sur demande Sur demande Sur demande Sur demande |
| Type de bien |
| Médical |
| État |
| Construction achevée |
| Disponible |
| Maintenant |
3e étage, bureau 315
| Surface |
| 332 m² |
| Durée |
| Négociable |
| Loyer |
| Sur demande Sur demande Sur demande Sur demande |
| Type de bien |
| Bureau |
| État |
| Construction achevée |
| Disponible |
| Maintenant |
3e étage, bureau 320
| Surface |
| 249 m² |
| Durée |
| Négociable |
| Loyer |
| Sur demande Sur demande Sur demande Sur demande |
| Type de bien |
| Médical |
| État |
| Construction achevée |
| Disponible |
| Maintenant |
1er étage, bureau 106
| Surface | 110 m² |
| Durée | Négociable |
| Loyer | Sur demande |
| Type de bien | Médical |
| État | Construction achevée |
| Disponible | 30 jours |
We are pleased to present a unique opportunity to lease space in one of Calgary’s most prestigious medical buildings, the Southern Alberta EyeCentre (SAEC).Established in 2010, SAEC has become a center of excellence in ophthalmic care, featuring advanced diagnostic and surgical technologies that set it apart from typical medical facilities. Built as a hub for ophthalmology, it is recognized as one of Canada’s leading facilities in the field. A standout leasing opportunity is a 9,286 square foot surgical unit on the third floor, “SAEC Surgical,” with four specialized operating rooms designed for a range of surgical procedures. Just 4 kilometers from Rockyview General Hospital, this space offers an ideal, accessible location for medical professionals seeking state-of-the-art facilities. Physicians at SAEC benefit from cutting edge technologies often unavailable in independent practices or public hospitals, supporting exceptional patient care and fostering a collaborative environment. We invite new medical tenants to join this esteemed community, whether expanding ophthalmic services or introducing complementary practices aligned with SAEC’s high standards.
- Le loyer ne comprend pas les services publics, les frais immobiliers ou les services de l’immeuble.
- Entièrement aménagé comme Cabinet médical standard
- Disposition open space
- Ventilation et chauffage centraux
- Entreposage sécurisé
- Lumière naturelle
- Pharmacie sur place avec café
- Grand parking
3e étage, bureau 301
| Surface | 863 m² |
| Durée | Négociable |
| Loyer | Sur demande |
| Type de bien | Médical |
| État | Construction achevée |
| Disponible | Maintenant |
We are pleased to present a unique opportunity to lease space in one of Calgary’s most prestigious medical buildings, the Southern Alberta EyeCentre (SAEC).Established in 2010, SAEC has become a center of excellence in ophthalmic care, featuring advanced diagnostic and surgical technologies that set it apart from typical medical facilities. Built as a hub for ophthalmology, it is recognized as one of Canada’s leading facilities in the field. A standout leasing opportunity is a 9,286 square foot surgical unit on the third floor, “SAEC Surgical,” with four specialized operating rooms designed for a range of surgical procedures. Just 4 kilometers from Rockyview General Hospital, this space offers an ideal, accessible location for medical professionals seeking state-of-the-art facilities. Physicians at SAEC benefit from cutting edge technologies often unavailable in independent practices or public hospitals, supporting exceptional patient care and fostering a collaborative environment. We invite new medical tenants to join this esteemed community, whether expanding ophthalmic services or introducing complementary practices aligned with SAEC’s high standards.
- Le loyer ne comprend pas les services publics, les frais immobiliers ou les services de l’immeuble.
- Entièrement aménagé comme Cabinet médical standard
- Disposition open space
- Peut être associé à un ou plusieurs espaces supplémentaires pour obtenir jusqu’à 1 444 m² d’espace adjacent.
- Ventilation et chauffage centraux
- Entreposage sécurisé
- Lumière naturelle
- Pharmacie sur place avec café
- Grand parking
- Espace chirurgical
3e étage, bureau 315
| Surface | 332 m² |
| Durée | Négociable |
| Loyer | Sur demande |
| Type de bien | Bureau |
| État | Construction achevée |
| Disponible | Maintenant |
*Contiguous up to 15,542 SF
- Entièrement aménagé comme Bureau standard
- Plan d’étage avec bureaux fermés
- Peut être associé à un ou plusieurs espaces supplémentaires pour obtenir jusqu’à 1 444 m² d’espace adjacent.
- Climatisation centrale
- Move in ready
3e étage, bureau 320
| Surface | 249 m² |
| Durée | Négociable |
| Loyer | Sur demande |
| Type de bien | Médical |
| État | Construction achevée |
| Disponible | Maintenant |
We are pleased to present a unique opportunity to lease space in one of Calgary’s most prestigious medical buildings, the Southern Alberta EyeCentre (SAEC).Established in 2010, SAEC has become a center of excellence in ophthalmic care, featuring advanced diagnostic and surgical technologies that set it apart from typical medical facilities. Built as a hub for ophthalmology, it is recognized as one of Canada’s leading facilities in the field. A standout leasing opportunity is a 9,286 square foot surgical unit on the third floor, “SAEC Surgical,” with four specialized operating rooms designed for a range of surgical procedures. Just 4 kilometers from Rockyview General Hospital, this space offers an ideal, accessible location for medical professionals seeking state-of-the-art facilities. Physicians at SAEC benefit from cutting edge technologies often unavailable in independent practices or public hospitals, supporting exceptional patient care and fostering a collaborative environment. We invite new medical tenants to join this esteemed community, whether expanding ophthalmic services or introducing complementary practices aligned with SAEC’s high standards.
- Le loyer ne comprend pas les services publics, les frais immobiliers ou les services de l’immeuble.
- Entièrement aménagé comme Cabinet médical standard
- Disposition open space
- Peut être associé à un ou plusieurs espaces supplémentaires pour obtenir jusqu’à 1 444 m² d’espace adjacent.
- Ventilation et chauffage centraux
- Entreposage sécurisé
- Lumière naturelle
- Pharmacie sur place avec café
- Grand parking
APERÇU DU BIEN
Créé en 2010, le SAEC est devenu un centre d'excellence en matière de soins ophtalmiques, doté de technologies diagnostiques et chirurgicales avancées qui le distinguent des établissements médicaux classiques. Construit spécialement pour servir de plaque tournante pour l'ophtalmologie, il est reconnu comme l'un des principaux établissements canadiens dans ce domaine. L'établissement bénéficie d'un emplacement central, à 10 minutes en voiture de l'hôpital général Rockyview, à 5 minutes du centre commercial Chinook et à 15 minutes du centre-ville. L'établissement dispose d'un vaste parking souterrain et d'une surface de stationnement à la disposition du personnel et des visiteurs. Un local à vélos extérieur et un quai de chargement sont disponibles.
- Éclairage d’appoint
- Éclairage encastré
INFORMATIONS SUR L’IMMEUBLE
Présenté par

Southern Alberta Eye Center | 5340 1st St SW
Hum, une erreur s’est produite lors de l’envoi de votre message. Veuillez réessayer.
Merci ! Votre message a été envoyé.











