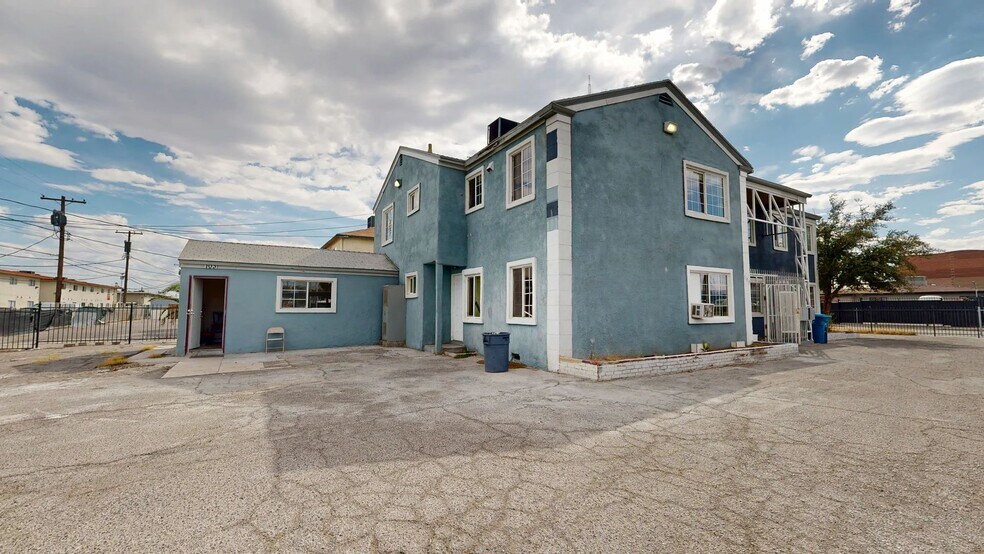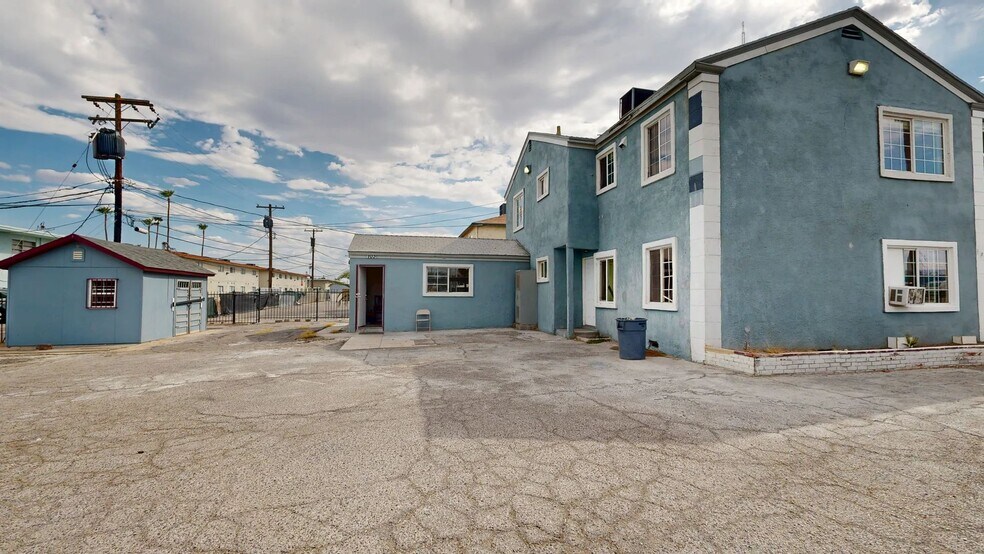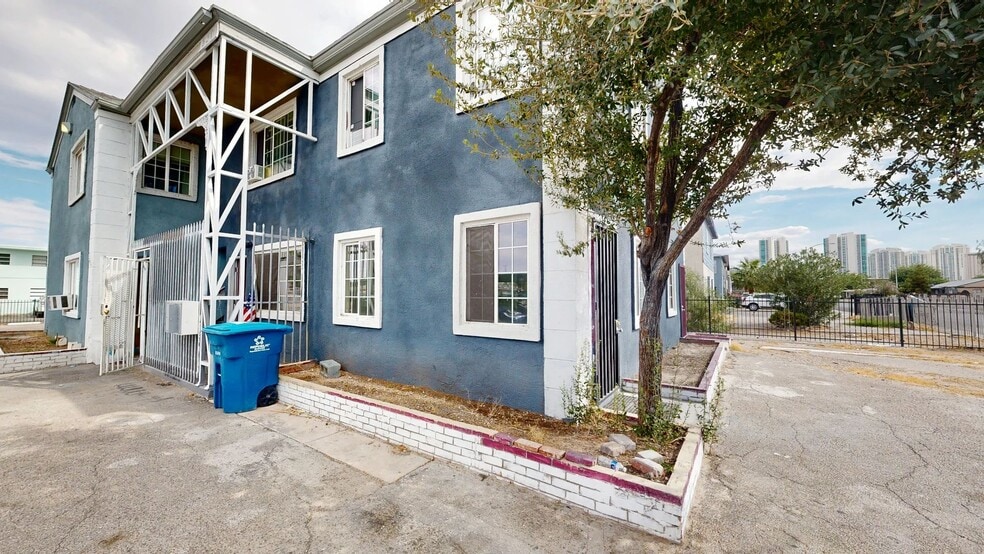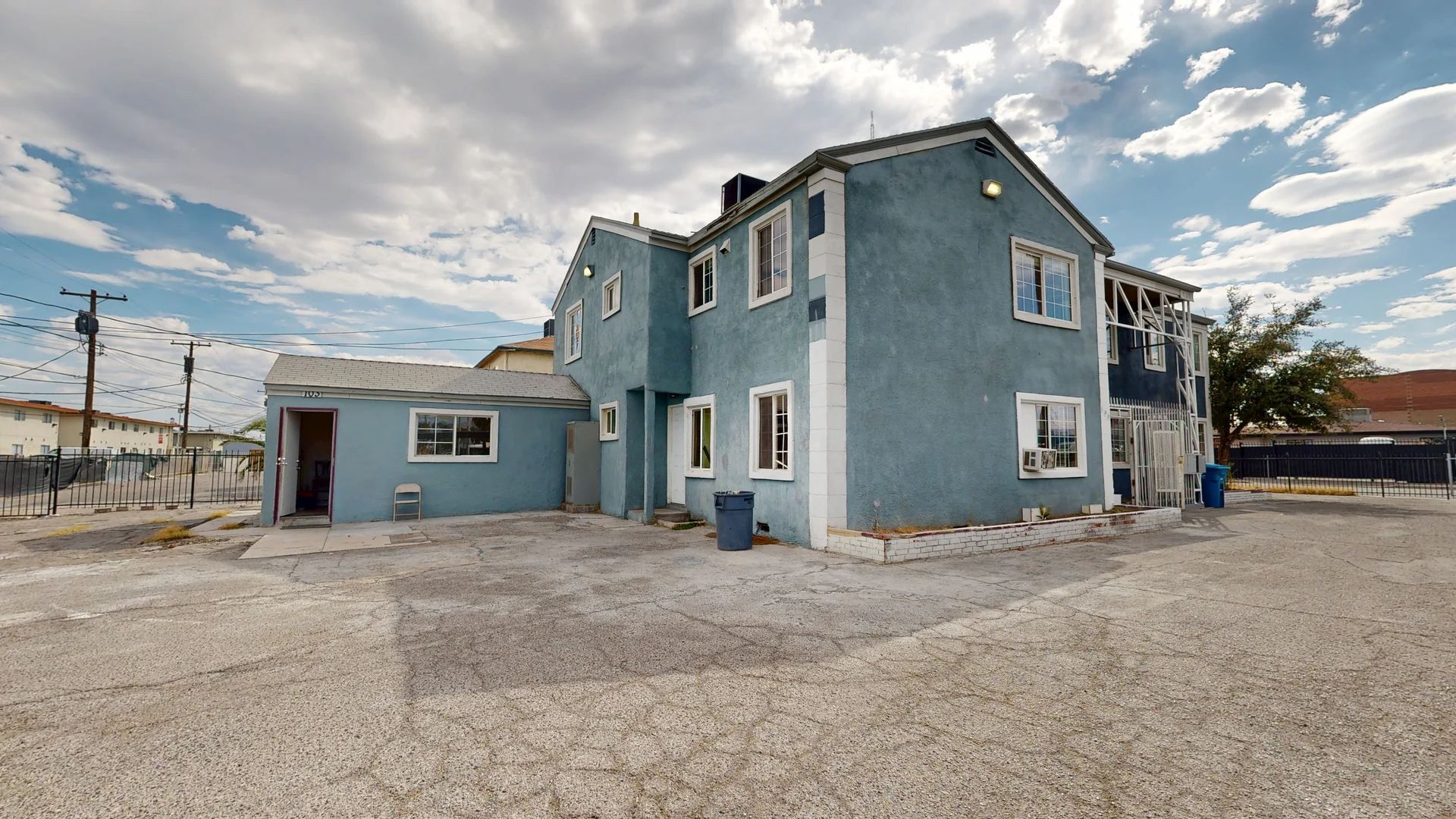Connectez-vous/S’inscrire
Votre e-mail a été envoyé.
530 E Oakey Blvd 530 E Oakey Blvd Immeuble residentiel 5 lots 541 563 € (108 313 €/Lot) Las Vegas, NV 89104



Certaines informations ont été traduites automatiquement.
RÉSUMÉ ANALYTIQUE
530 E Oakey Blvd, Las Vegas, NV 89104
Multifamily Value-Add | Gated Fourplex Configuration + Monetizable Studio | C-Class | Huntridge/Downtown Corridor
Property Overview
Positioned along E Oakey Blvd near the Downtown/Arts District corridor, 530 E Oakey Blvd is a gated, C-class multifamily asset with strong value-add potential. The property is currently configured as four (4) units—two (2) 3-bed/1-bath units on the ground level and two (2) 2-bed/1-bath units upstairs—with an additional side studio space that may be monetized as a 5th income-producing unit (subject to city approvals and permits). The site features full perimeter fencing, controlled pedestrian gates to the property and to the unit entries, covered parking, on-site storage, and approximately 14 total parking stalls inside the gates.
• Highest & Best Use: Fourplex operation with the option to activate the side studio as additional revenue (buyer to verify approvals).
• Parking/Access: Approx. 14 on-site stalls behind security gates; separate gate access to unit entries enhances security and resident flow.
• On-Site Amenities: Perimeter fencing, controlled access gates, covered carports, dedicated storage area.
• Unit Mix (as configured):
o (2) × 3 bed / 1 bath (downstairs)
o (2) × 2 bed / 1 bath (upstairs)
o (+) Side studio (potential 5th unit; verify with City)
• Condition: Light renovation recommended to modernize interiors and increase rents commensurate with the submarket.
• Submarket: Huntridge / Downtown Las Vegas corridor, minutes to the Arts District (18b), government/medical employment centers, and frequent bus lines on Oakey/Maryland Pkwy and Las Vegas Blvd.
• Walk/Transit/Access: Near frequent bus service and core Downtown amenities; quick access to Maryland Pkwy, Las Vegas Blvd, and US-95/I-15.
Investment Highlights
• Secure, gated environment with covered parking and storage—features that are scarce at this price tier and attractive to tenants.
• Flexible income story: fourplex operations today, studio adds incremental revenue once properly approved/permitted.
• Downtown/Arts District demand drivers: proximity to job centers, nightlife, UNLV/Maryland Pkwy corridor, and ongoing reinvestment in the urban core.
• Clear value-add path: light interior cap-ex, exterior polish, and professionalization of operations.
Key Facts (public sources)
• Building Class: C.
• Reported Year Built / Renovated: 1951 / 2017 (buyer to verify).
• Reported Lot Size: ±0.27 AC (buyer to verify).
• Submarket: Huntridge / Downtown (recognized by CoStar/LoopNet and consumer portals).
Note: Some third-party pages show differing total building square footage and historical unit counts. Buyers should rely on their own measurements, permits, and official records.
Compliance & Due Diligence Notes
• Zoning/Use: Marketing is based on a fourplex configuration with a side studio that may be eligible for separate rental income subject to City of Las Vegas approvals, building permits, and compliance with life-safety requirements. Buyer to verify legal unit count, zoning/use permissions, parking ratios, and any prior change-of-use or multifamily certifications directly with the City. See the City of Las Vegas Zoning Map/Code and Clark County Assessor portals for official records.
• Parking/Site Improvements: Represented counts and features (e.g., 14 stalls, covered parking, storage) are seller-provided and should be field-verified by buyer and/or property manager.
• Distances/Access: References to proximity to the Strip/Downtown and transit are general; buyer to verify specific routes, stops, and travel times.
• Fair Housing: Marketing avoids preferences/limitations based on protected classes and focuses on property features only.
All information is believed accurate but not guaranteed. Buyer to perform independent due diligence regarding zoning, legal unit count, square footage, permitting, code compliance, parking, and all other items of importance with the City of Las Vegas Planning & Development, Building & Safety, and the Clark County Assessor prior to close of escrow. Any future configuration (including activation of the side studio as a separate dwelling) is subject to governmental approvals and may require permits, inspections, and impact fees.
Multifamily Value-Add | Gated Fourplex Configuration + Monetizable Studio | C-Class | Huntridge/Downtown Corridor
Property Overview
Positioned along E Oakey Blvd near the Downtown/Arts District corridor, 530 E Oakey Blvd is a gated, C-class multifamily asset with strong value-add potential. The property is currently configured as four (4) units—two (2) 3-bed/1-bath units on the ground level and two (2) 2-bed/1-bath units upstairs—with an additional side studio space that may be monetized as a 5th income-producing unit (subject to city approvals and permits). The site features full perimeter fencing, controlled pedestrian gates to the property and to the unit entries, covered parking, on-site storage, and approximately 14 total parking stalls inside the gates.
• Highest & Best Use: Fourplex operation with the option to activate the side studio as additional revenue (buyer to verify approvals).
• Parking/Access: Approx. 14 on-site stalls behind security gates; separate gate access to unit entries enhances security and resident flow.
• On-Site Amenities: Perimeter fencing, controlled access gates, covered carports, dedicated storage area.
• Unit Mix (as configured):
o (2) × 3 bed / 1 bath (downstairs)
o (2) × 2 bed / 1 bath (upstairs)
o (+) Side studio (potential 5th unit; verify with City)
• Condition: Light renovation recommended to modernize interiors and increase rents commensurate with the submarket.
• Submarket: Huntridge / Downtown Las Vegas corridor, minutes to the Arts District (18b), government/medical employment centers, and frequent bus lines on Oakey/Maryland Pkwy and Las Vegas Blvd.
• Walk/Transit/Access: Near frequent bus service and core Downtown amenities; quick access to Maryland Pkwy, Las Vegas Blvd, and US-95/I-15.
Investment Highlights
• Secure, gated environment with covered parking and storage—features that are scarce at this price tier and attractive to tenants.
• Flexible income story: fourplex operations today, studio adds incremental revenue once properly approved/permitted.
• Downtown/Arts District demand drivers: proximity to job centers, nightlife, UNLV/Maryland Pkwy corridor, and ongoing reinvestment in the urban core.
• Clear value-add path: light interior cap-ex, exterior polish, and professionalization of operations.
Key Facts (public sources)
• Building Class: C.
• Reported Year Built / Renovated: 1951 / 2017 (buyer to verify).
• Reported Lot Size: ±0.27 AC (buyer to verify).
• Submarket: Huntridge / Downtown (recognized by CoStar/LoopNet and consumer portals).
Note: Some third-party pages show differing total building square footage and historical unit counts. Buyers should rely on their own measurements, permits, and official records.
Compliance & Due Diligence Notes
• Zoning/Use: Marketing is based on a fourplex configuration with a side studio that may be eligible for separate rental income subject to City of Las Vegas approvals, building permits, and compliance with life-safety requirements. Buyer to verify legal unit count, zoning/use permissions, parking ratios, and any prior change-of-use or multifamily certifications directly with the City. See the City of Las Vegas Zoning Map/Code and Clark County Assessor portals for official records.
• Parking/Site Improvements: Represented counts and features (e.g., 14 stalls, covered parking, storage) are seller-provided and should be field-verified by buyer and/or property manager.
• Distances/Access: References to proximity to the Strip/Downtown and transit are general; buyer to verify specific routes, stops, and travel times.
• Fair Housing: Marketing avoids preferences/limitations based on protected classes and focuses on property features only.
All information is believed accurate but not guaranteed. Buyer to perform independent due diligence regarding zoning, legal unit count, square footage, permitting, code compliance, parking, and all other items of importance with the City of Las Vegas Planning & Development, Building & Safety, and the Clark County Assessor prior to close of escrow. Any future configuration (including activation of the side studio as a separate dwelling) is subject to governmental approvals and may require permits, inspections, and impact fees.
INFORMATIONS SUR L’IMMEUBLE
| Prix | 541 563 € | Classe d’immeuble | C |
| Prix par lot | 108 313 € | Surface du lot | 0,11 ha |
| Type de vente | Investissement | Surface de l’immeuble | 1 093 m² |
| Nb de lots | 5 | Occupation moyenne | 100% |
| Type de bien | Immeuble residentiel | Nb d’étages | 2 |
| Sous-type de bien | Appartement | Année de construction/rénovation | 1951/2017 |
| Style d’appartement | De faible hauteur | Ratio de stationnement | 0,06/1 000 m² |
| Zonage | Professional and resident | ||
| Prix | 541 563 € |
| Prix par lot | 108 313 € |
| Type de vente | Investissement |
| Nb de lots | 5 |
| Type de bien | Immeuble residentiel |
| Sous-type de bien | Appartement |
| Style d’appartement | De faible hauteur |
| Classe d’immeuble | C |
| Surface du lot | 0,11 ha |
| Surface de l’immeuble | 1 093 m² |
| Occupation moyenne | 100% |
| Nb d’étages | 2 |
| Année de construction/rénovation | 1951/2017 |
| Ratio de stationnement | 0,06/1 000 m² |
| Zonage | Professional and resident |
CARACTÉRISTIQUES
CARACTÉRISTIQUES DU LOT
- Climatisation
- Lave-vaisselle
- Chauffage
- Moquette
- Congélateur
CARACTÉRISTIQUES DU SITE
- Terrain clôturé
1 1
Walk Score®
Très praticable à pied (84)
TAXES FONCIÈRES
| Numéro de parcelle | 162-03-313-001 | Évaluation des aménagements | 46 674 € |
| Évaluation du terrain | 49 936 € | Évaluation totale | 96 610 € |
TAXES FONCIÈRES
Numéro de parcelle
162-03-313-001
Évaluation du terrain
49 936 €
Évaluation des aménagements
46 674 €
Évaluation totale
96 610 €
1 sur 17
VIDÉOS
VISITE EXTÉRIEURE 3D MATTERPORT
VISITE 3D
PHOTOS
STREET VIEW
RUE
CARTE
1 sur 1
Présenté par
Innovative Real Estate Strategies
530 E Oakey Blvd | 530 E Oakey Blvd
Vous êtes déjà membre ? Connectez-vous
Hum, une erreur s’est produite lors de l’envoi de votre message. Veuillez réessayer.
Merci ! Votre message a été envoyé.


