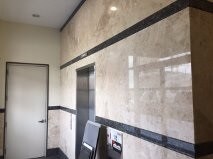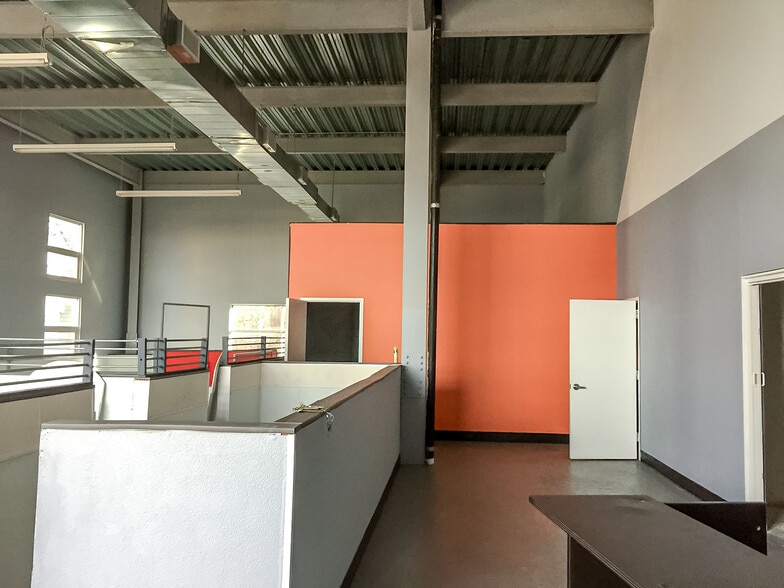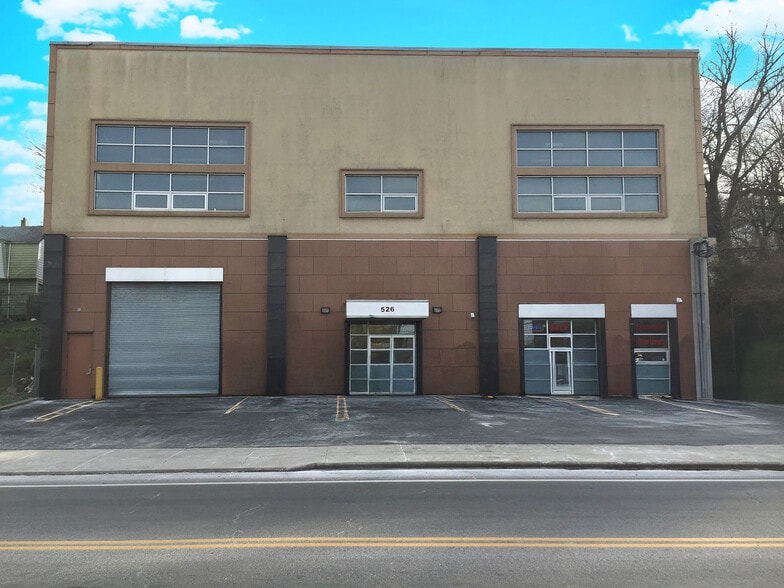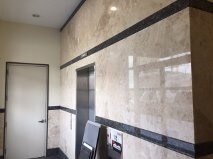Votre e-mail a été envoyé.

526 Richmond Ter Local d’activités | 465 m² | À louer | Staten Island, NY 10301



Certaines informations ont été traduites automatiquement.

INFORMATIONS PRINCIPALES
- Located near downtown Staten Island, near ferry and local transportation. Building is M3-1 manufacturing.
CARACTÉRISTIQUES
TOUS LES ESPACE DISPONIBLES(1)
Afficher les loyers en
- ESPACE
- SURFACE
- DURÉE
- LOYER
- TYPE DE BIEN
- ÉTAT
- DISPONIBLE
Commercial lease opportunity on a high-visibility street on the 2nd floor with view of the harbor. Marble lobby with Elevator, 4 handicap accessible bathrooms, 20 ft high ceilings with large windows. Building is a M3-1 zoning, building has 1,000 amps electrical service. Space can be subdivided. Parking Lot, Located near transportation. Tenant is responsible for own utilities. Immediate occupancy!
- Loyer annoncé plus part proportionnelle des services publics
- Ventilation et chauffage centraux
- Système de sécurité
- Plafonds finis: 6,10 mètres
- Détecteur de fumée
- Staten Island, Near Staten Island Ferry and courts
- Espace en excellent état
- Toilettes privées
- Principalement open space
- Hauts plafonds
- Accessible fauteuils roulants
- Monthly Rent $6500
| Espace | Surface | Durée | Loyer | Type de bien | État | Disponible |
| 2e étage | 465 m² | Négociable | 143,84 € /m²/an 11,99 € /m²/mois 66 816 € /an 5 568 € /mois | Local d’activités | Construction partielle | Maintenant |
2e étage
| Surface |
| 465 m² |
| Durée |
| Négociable |
| Loyer |
| 143,84 € /m²/an 11,99 € /m²/mois 66 816 € /an 5 568 € /mois |
| Type de bien |
| Local d’activités |
| État |
| Construction partielle |
| Disponible |
| Maintenant |
2e étage
| Surface | 465 m² |
| Durée | Négociable |
| Loyer | 143,84 € /m²/an |
| Type de bien | Local d’activités |
| État | Construction partielle |
| Disponible | Maintenant |
Commercial lease opportunity on a high-visibility street on the 2nd floor with view of the harbor. Marble lobby with Elevator, 4 handicap accessible bathrooms, 20 ft high ceilings with large windows. Building is a M3-1 zoning, building has 1,000 amps electrical service. Space can be subdivided. Parking Lot, Located near transportation. Tenant is responsible for own utilities. Immediate occupancy!
- Loyer annoncé plus part proportionnelle des services publics
- Espace en excellent état
- Ventilation et chauffage centraux
- Toilettes privées
- Système de sécurité
- Principalement open space
- Plafonds finis: 6,10 mètres
- Hauts plafonds
- Détecteur de fumée
- Accessible fauteuils roulants
- Staten Island, Near Staten Island Ferry and courts
- Monthly Rent $6500
APERÇU DU BIEN
Commercial Building for sale, located near downtown St George on a high traffic main road Building is zoned for contractors, fabricators or manufacturing users seeking a professional headquarters. First floor is 5,000 sq ft, The warehouse portion is 3,600 sq ft and the retail portion is 1,400 sq ft and one bathroom and kitchenette. Roll-up 14 foot high garage door and parking for 8 cars. The back yard is enclosed. This property features high 20 foot ceilings that can be divided and large windows with views of the harbor. Private marble lobby with elevator. There are 2 spaces on the 2nd floor 2,700 sq ft and 2,300 sq ft can be used for office space with 4 handicap bathrooms. Building has 1000 amps electrical service and M3-1 zoning. Located near transportation!
FAITS SUR L’INSTALLATION ENTREPÔT
OCCUPANTS
- ÉTAGE
- NOM DE L’OCCUPANT
- SECTEUR D’ACTIVITÉ
- Inconnu
- Excercise my Mut
- Services
- 1er
- Monumental Marble Inc
- Manufacture
Présenté par

526 Richmond Ter
Hum, une erreur s’est produite lors de l’envoi de votre message. Veuillez réessayer.
Merci ! Votre message a été envoyé.





