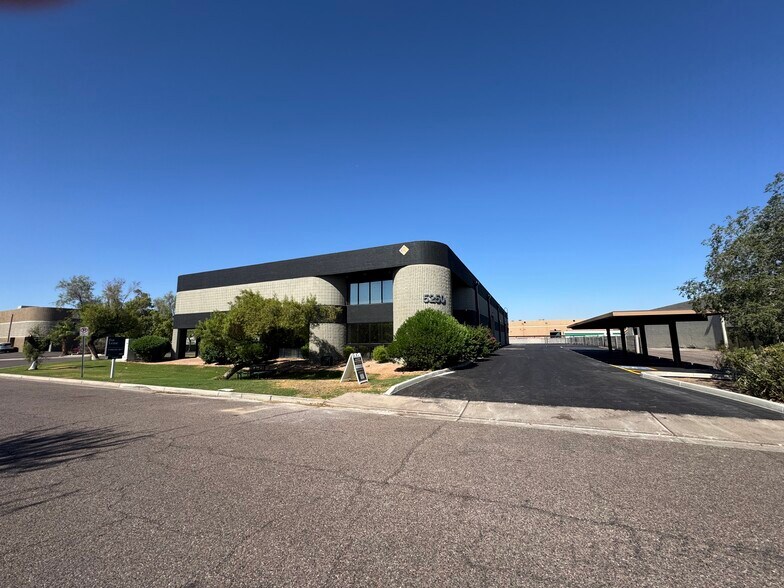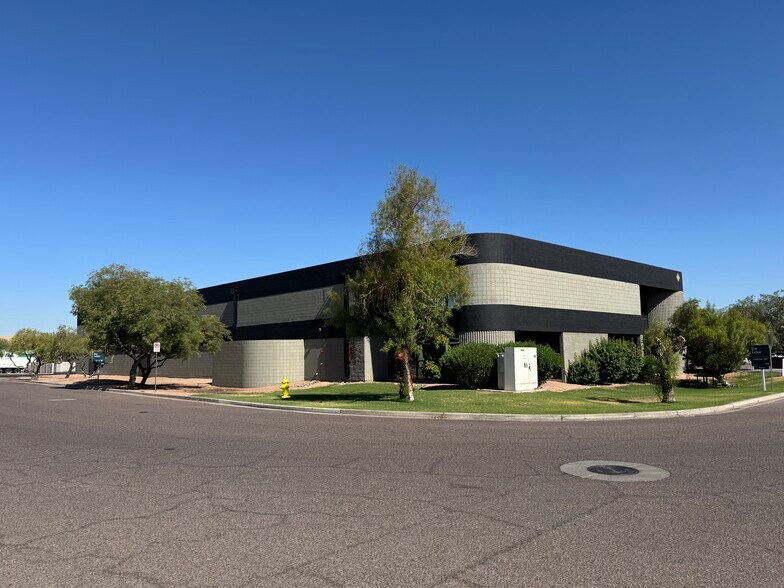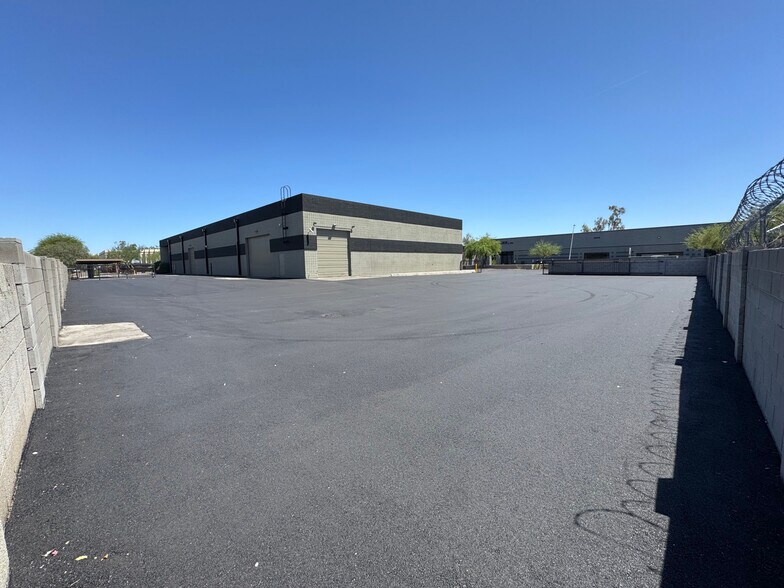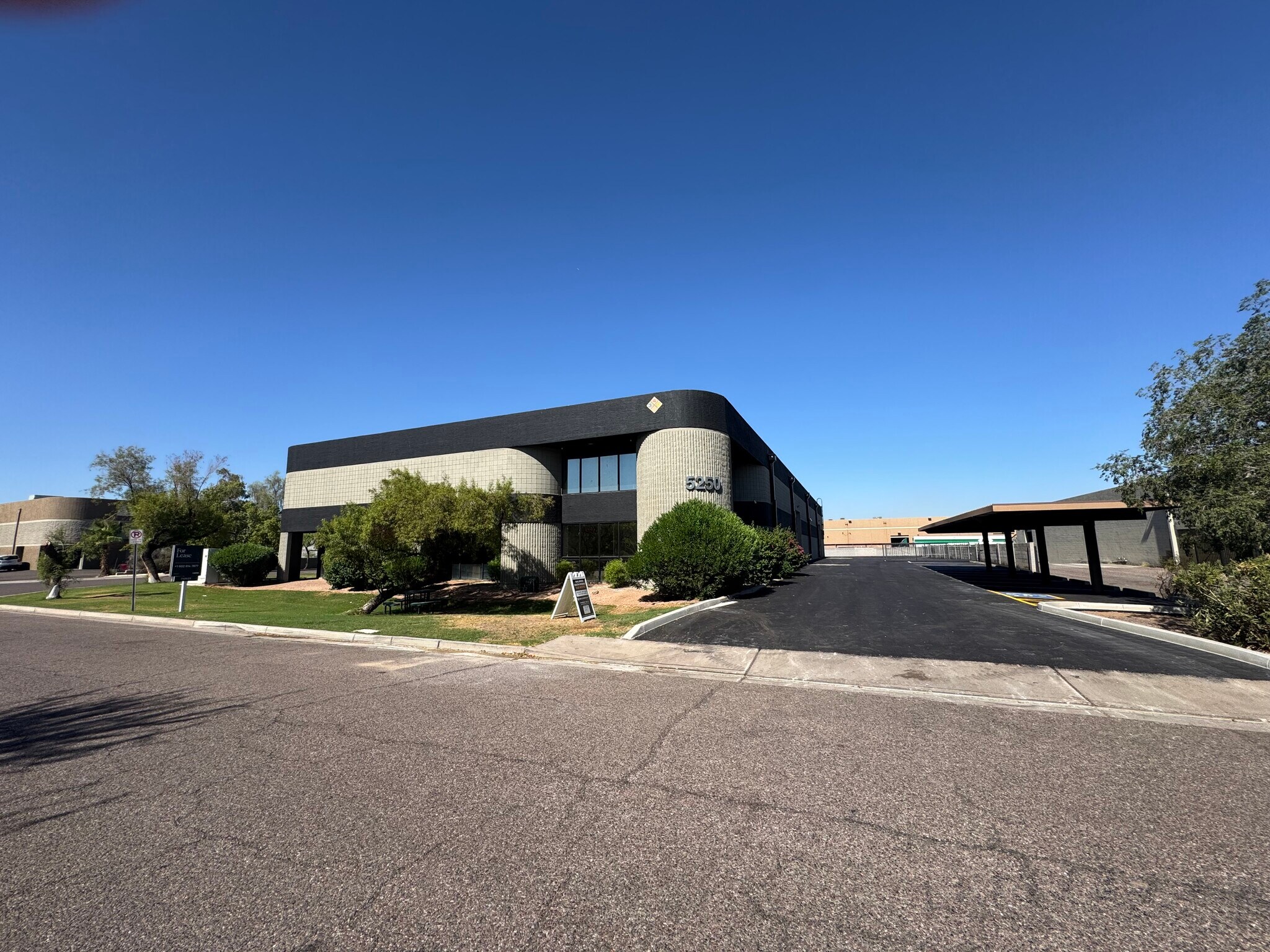Votre e-mail a été envoyé.
Certaines informations ont été traduites automatiquement.
INFORMATIONS PRINCIPALES
- ±18,400 SF freestanding building on ±1.01 acres
- Corner lot with drive through access
- 18’ clear ceiling height
- ±3,000 SF two story office/showroom with ±2,000 SF storage mezzanine (2 offices and storage)
- ±10,375 SF gated rear yard area, fenced and secured
- Evaporative cooling (new 2025)
CARACTÉRISTIQUES
TOUS LES ESPACE DISPONIBLES(1)
Afficher les loyers en
- ESPACE
- SURFACE
- DURÉE
- LOYER
- TYPE DE BIEN
- ÉTAT
- DISPONIBLE
±18,400 SF Freestanding Industrial Building on ±1.01 acres
- Climatisation centrale
- 18’ clear ceiling height
- Corner lot with drive through access
| Espace | Surface | Durée | Loyer | Type de bien | État | Disponible |
| 1er étage | 1 709 m² | Négociable | Sur demande Sur demande Sur demande Sur demande | Industriel/Logistique | - | Maintenant |
1er étage
| Surface |
| 1 709 m² |
| Durée |
| Négociable |
| Loyer |
| Sur demande Sur demande Sur demande Sur demande |
| Type de bien |
| Industriel/Logistique |
| État |
| - |
| Disponible |
| Maintenant |
1er étage
| Surface | 1 709 m² |
| Durée | Négociable |
| Loyer | Sur demande |
| Type de bien | Industriel/Logistique |
| État | - |
| Disponible | Maintenant |
±18,400 SF Freestanding Industrial Building on ±1.01 acres
- Climatisation centrale
- Corner lot with drive through access
- 18’ clear ceiling height
APERÇU DU BIEN
±18,400 SF freestanding building on ±1.01 acres ±3,000 SF two story office/showroom with ±2,000 SF storage mezzanine (2 offices and storage) Corner lot with drive through access ±10,375 SF gated rear yard area, fenced and secured 18’ clear ceiling height 800 amps, 120/208 volt SES with 400 amps existing Evaporative cooling (new 2025) Truckwell loading Three grade level loading doors (Two 12’ x 14’ and One 18’ x 14’) 8 covered parking stalls Renovations - Summer 2025: New Roof, new exterior paint New asphalt parking lot, new breakroom cabinets & sink New interior flooring and paint in office/showroom Asking $1.35/SF NNN OpEx $0.25/SF Available August 1, 2025
FAITS SUR L’INSTALLATION DISTRIBUTION
OCCUPANTS
- ÉTAGE
- NOM DE L’OCCUPANT
- SECTEUR D’ACTIVITÉ
- 1er
- Galleher
- Manufacture
Présenté par

Galleher Hardwood | 5250 S 31st Pl
Hum, une erreur s’est produite lors de l’envoi de votre message. Veuillez réessayer.
Merci ! Votre message a été envoyé.





