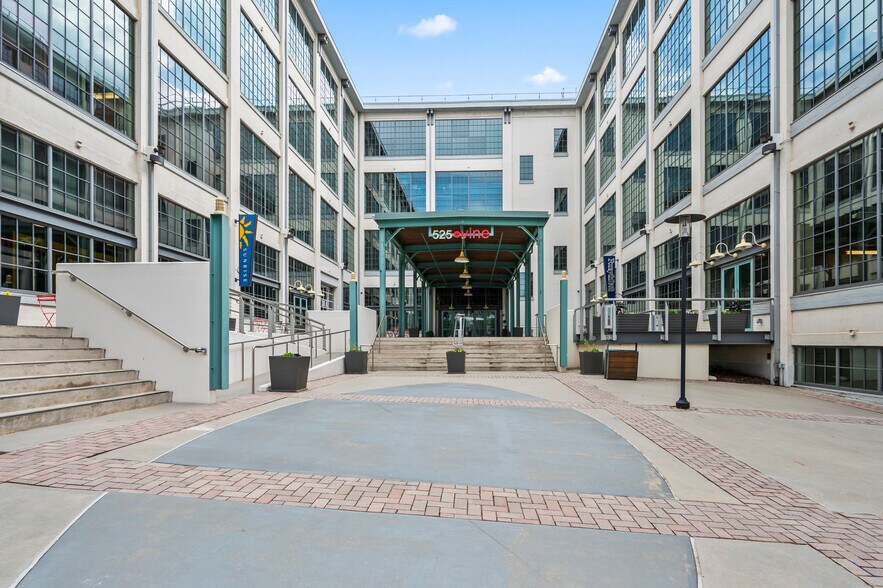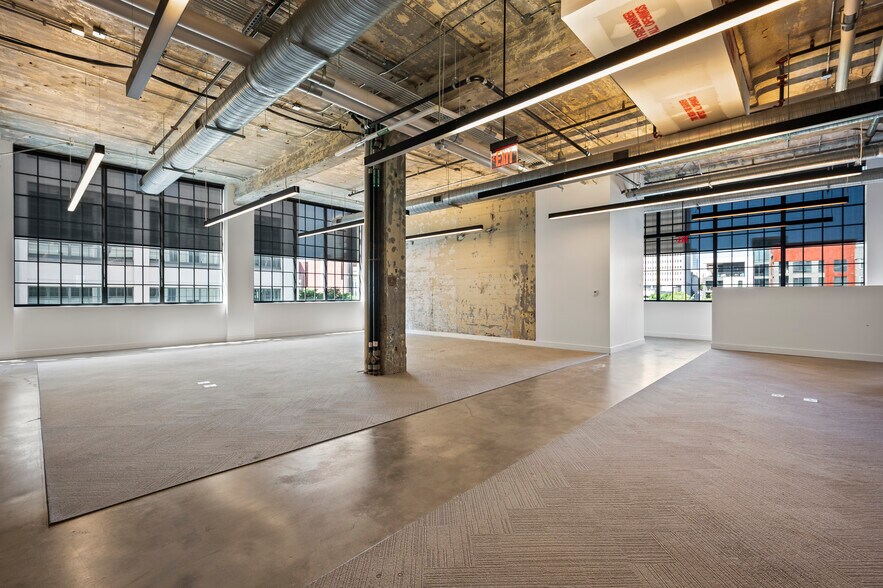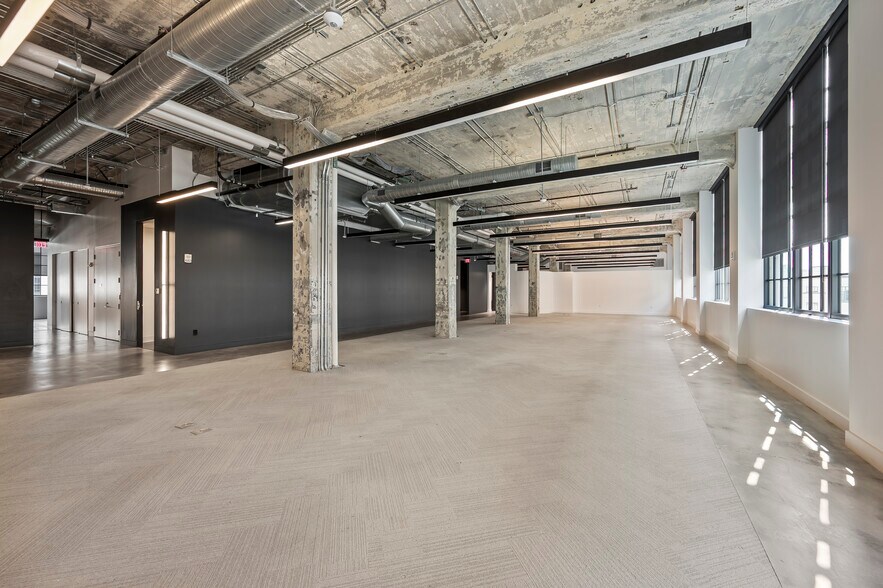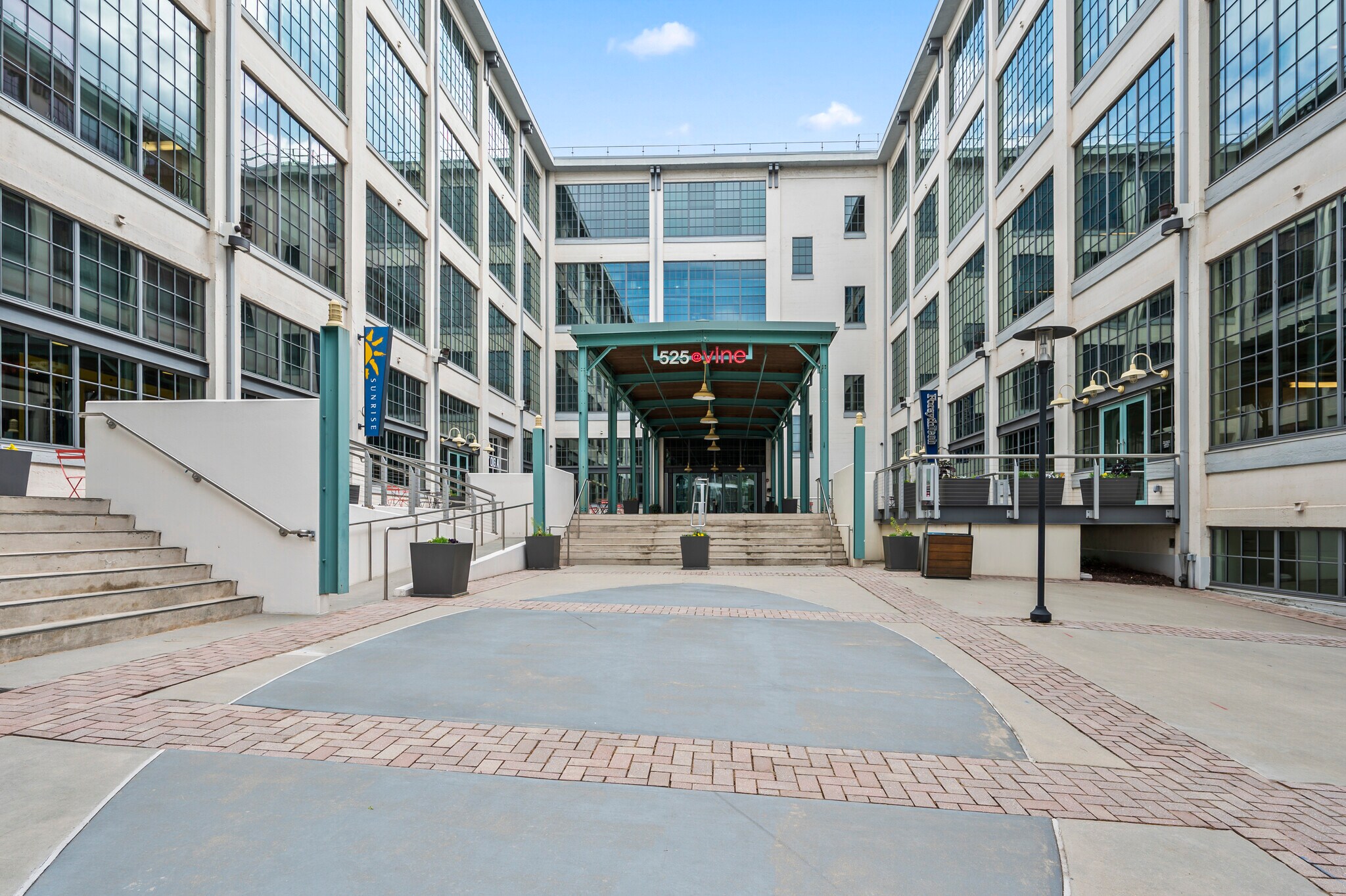Votre e-mail a été envoyé.
Certaines informations ont été traduites automatiquement.
INFORMATIONS PRINCIPALES
- Les 3 espaces sont polyvalents et adaptés à une variété d'utilisateurs
- Adjacent to Bailey Park and home to Wake Forest Medical School
- Reception and security services
TOUS LES ESPACES DISPONIBLES(6)
Afficher les loyers en
- ESPACE
- SURFACE
- DURÉE
- LOYER
- TYPE DE BIEN
- ÉTAT
- DISPONIBLE
Move-in ready office space! This suite is ±7,676 SF and features a lobby/reception area, IT room, large open workspace with cubicles, 7 private offices, conference room, 2 meeting rooms, break room/kitchenette, and an exterior entrance to the rear of the building. Located on the first floor, right off the elevator lobby, and the downstairs atrium.
- Principalement open space
- 9 bureaux privés
Conveniently located on the first floor, this ±2,503 SF office suite features a functional layout that includes private offices, a conference room, and an open work area. Large windows provide abundant natural light throughout the space, creating a bright and comfortable work environment. Ideal for a variety of professional uses, the layout supports both privacy and collaboration in a highly desirable location!
- Entièrement aménagé comme Bureau standard
- 3 bureaux privés
- 6 postes de travail
- Principalement open space
- 2 salles de conférence
Located on the 2nd floor and facing Vine Street, this suite has its own entrance from the courtyard, as well as the interior hallway. The suite is ±10,060 SF and features a lobby/reception area, 2 restrooms/locker rooms, high ceilings, 1 room with hardwood floors, large windows, and specialized rubber gym flooring throughout the main area. Previously housed the downtown branch of YMCA.
- Entièrement aménagé comme Bureau standard
- Lumière naturelle
- Principalement open space
- Utilisation au bureau ou au détail
This exceptional second-floor space offers a rare opportunity for companies seeking a professional environment designed to support innovation and productivity. Featuring a large lab area and expansive office, the layout is both functional and adaptable making it ideal for research and professional uses. There are multiple entrances and direct access to the outside which enhance convenience and functionality.
- Principalement open space
This is a sleek, modern workspace that would work for a multitude of businesses. The suite is ±11,533 SF and features tons of open work area, high ceilings, lots of natural light, several private offices, storage areas, glass conference room, sound studio, photography studio, and even a theater. Has a great view of downtown and the ultra-cool atrium. Located on the 3rd floor.
- Partiellement aménagé comme Bureau standard
- Lumière naturelle
- Disposition open space
Located on the 3rd floor with fantastic views of downtown! This suite is ±14,813 SF and has windows and views on 3 sides of the space. It features a modern esthetic with concrete floors, high ceilings, modern wood panels, glass walls, and neutral carpeting. The suite consists of a sleek entrance/reception area, large open workspaces, several meeting rooms and private offices, 2 conference rooms, a break room/kitchenette, and ample storage.
- Entièrement aménagé comme Bureau standard
- Disposition open space
| Espace | Surface | Durée | Loyer | Type de bien | État | Disponible |
| RDC, bureau 130 | 713 m² | Négociable | Sur demande Sur demande Sur demande Sur demande | Bureau | - | Maintenant |
| RDC, bureau 140 | 233 m² | Négociable | Sur demande Sur demande Sur demande Sur demande | Bureau | Construction achevée | Maintenant |
| 2e étage, bureau 155 | 935 m² | Négociable | Sur demande Sur demande Sur demande Sur demande | Bureau | Construction achevée | Maintenant |
| 2e étage, bureau 240 | 500 m² | Négociable | Sur demande Sur demande Sur demande Sur demande | Bureau | Construction achevée | Maintenant |
| 3e étage, bureau 320 | 1 071 m² | Négociable | Sur demande Sur demande Sur demande Sur demande | Bureau | Construction partielle | Maintenant |
| 3e étage, bureau 340 | 1 376 m² | Négociable | Sur demande Sur demande Sur demande Sur demande | Bureau | Construction achevée | Maintenant |
RDC, bureau 130
| Surface |
| 713 m² |
| Durée |
| Négociable |
| Loyer |
| Sur demande Sur demande Sur demande Sur demande |
| Type de bien |
| Bureau |
| État |
| - |
| Disponible |
| Maintenant |
RDC, bureau 140
| Surface |
| 233 m² |
| Durée |
| Négociable |
| Loyer |
| Sur demande Sur demande Sur demande Sur demande |
| Type de bien |
| Bureau |
| État |
| Construction achevée |
| Disponible |
| Maintenant |
2e étage, bureau 155
| Surface |
| 935 m² |
| Durée |
| Négociable |
| Loyer |
| Sur demande Sur demande Sur demande Sur demande |
| Type de bien |
| Bureau |
| État |
| Construction achevée |
| Disponible |
| Maintenant |
2e étage, bureau 240
| Surface |
| 500 m² |
| Durée |
| Négociable |
| Loyer |
| Sur demande Sur demande Sur demande Sur demande |
| Type de bien |
| Bureau |
| État |
| Construction achevée |
| Disponible |
| Maintenant |
3e étage, bureau 320
| Surface |
| 1 071 m² |
| Durée |
| Négociable |
| Loyer |
| Sur demande Sur demande Sur demande Sur demande |
| Type de bien |
| Bureau |
| État |
| Construction partielle |
| Disponible |
| Maintenant |
3e étage, bureau 340
| Surface |
| 1 376 m² |
| Durée |
| Négociable |
| Loyer |
| Sur demande Sur demande Sur demande Sur demande |
| Type de bien |
| Bureau |
| État |
| Construction achevée |
| Disponible |
| Maintenant |
RDC, bureau 130
| Surface | 713 m² |
| Durée | Négociable |
| Loyer | Sur demande |
| Type de bien | Bureau |
| État | - |
| Disponible | Maintenant |
Move-in ready office space! This suite is ±7,676 SF and features a lobby/reception area, IT room, large open workspace with cubicles, 7 private offices, conference room, 2 meeting rooms, break room/kitchenette, and an exterior entrance to the rear of the building. Located on the first floor, right off the elevator lobby, and the downstairs atrium.
- Principalement open space
- 9 bureaux privés
RDC, bureau 140
| Surface | 233 m² |
| Durée | Négociable |
| Loyer | Sur demande |
| Type de bien | Bureau |
| État | Construction achevée |
| Disponible | Maintenant |
Conveniently located on the first floor, this ±2,503 SF office suite features a functional layout that includes private offices, a conference room, and an open work area. Large windows provide abundant natural light throughout the space, creating a bright and comfortable work environment. Ideal for a variety of professional uses, the layout supports both privacy and collaboration in a highly desirable location!
- Entièrement aménagé comme Bureau standard
- Principalement open space
- 3 bureaux privés
- 2 salles de conférence
- 6 postes de travail
2e étage, bureau 155
| Surface | 935 m² |
| Durée | Négociable |
| Loyer | Sur demande |
| Type de bien | Bureau |
| État | Construction achevée |
| Disponible | Maintenant |
Located on the 2nd floor and facing Vine Street, this suite has its own entrance from the courtyard, as well as the interior hallway. The suite is ±10,060 SF and features a lobby/reception area, 2 restrooms/locker rooms, high ceilings, 1 room with hardwood floors, large windows, and specialized rubber gym flooring throughout the main area. Previously housed the downtown branch of YMCA.
- Entièrement aménagé comme Bureau standard
- Principalement open space
- Lumière naturelle
- Utilisation au bureau ou au détail
2e étage, bureau 240
| Surface | 500 m² |
| Durée | Négociable |
| Loyer | Sur demande |
| Type de bien | Bureau |
| État | Construction achevée |
| Disponible | Maintenant |
This exceptional second-floor space offers a rare opportunity for companies seeking a professional environment designed to support innovation and productivity. Featuring a large lab area and expansive office, the layout is both functional and adaptable making it ideal for research and professional uses. There are multiple entrances and direct access to the outside which enhance convenience and functionality.
- Principalement open space
3e étage, bureau 320
| Surface | 1 071 m² |
| Durée | Négociable |
| Loyer | Sur demande |
| Type de bien | Bureau |
| État | Construction partielle |
| Disponible | Maintenant |
This is a sleek, modern workspace that would work for a multitude of businesses. The suite is ±11,533 SF and features tons of open work area, high ceilings, lots of natural light, several private offices, storage areas, glass conference room, sound studio, photography studio, and even a theater. Has a great view of downtown and the ultra-cool atrium. Located on the 3rd floor.
- Partiellement aménagé comme Bureau standard
- Disposition open space
- Lumière naturelle
3e étage, bureau 340
| Surface | 1 376 m² |
| Durée | Négociable |
| Loyer | Sur demande |
| Type de bien | Bureau |
| État | Construction achevée |
| Disponible | Maintenant |
Located on the 3rd floor with fantastic views of downtown! This suite is ±14,813 SF and has windows and views on 3 sides of the space. It features a modern esthetic with concrete floors, high ceilings, modern wood panels, glass walls, and neutral carpeting. The suite consists of a sleek entrance/reception area, large open workspaces, several meeting rooms and private offices, 2 conference rooms, a break room/kitchenette, and ample storage.
- Entièrement aménagé comme Bureau standard
- Disposition open space
APERÇU DU BIEN
Possibilité de rejoindre l'un des districts d'innovation urbaine les plus dynamiques des États-Unis. Les 3 espaces sont polyvalents et conviennent à une variété d'utilisateurs différents. L'espace 1 est actuellement un espace ouvert avec un hall d'accueil, deux pièces supplémentaires et un grand espace ouvert avec de hauts plafonds et des salles de bains privées avec douche. L'espace 2 comprend un espace de réception, neuf bureaux, deux salles de conférence, une salle de repos et une entrée extérieure. Space 3 dispose d'une salle de projection de style amphithéâtre, de 7 bureaux privés et d'un espace de bureau ouvert divisé par 3 salles de conférence.
INFORMATIONS SUR L’IMMEUBLE
Présenté par

Retail | 525 Vine St
Hum, une erreur s’est produite lors de l’envoi de votre message. Veuillez réessayer.
Merci ! Votre message a été envoyé.








