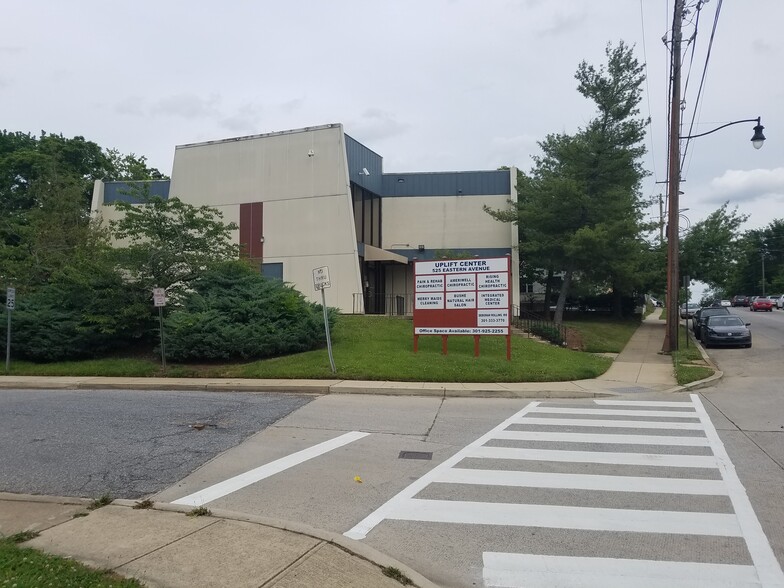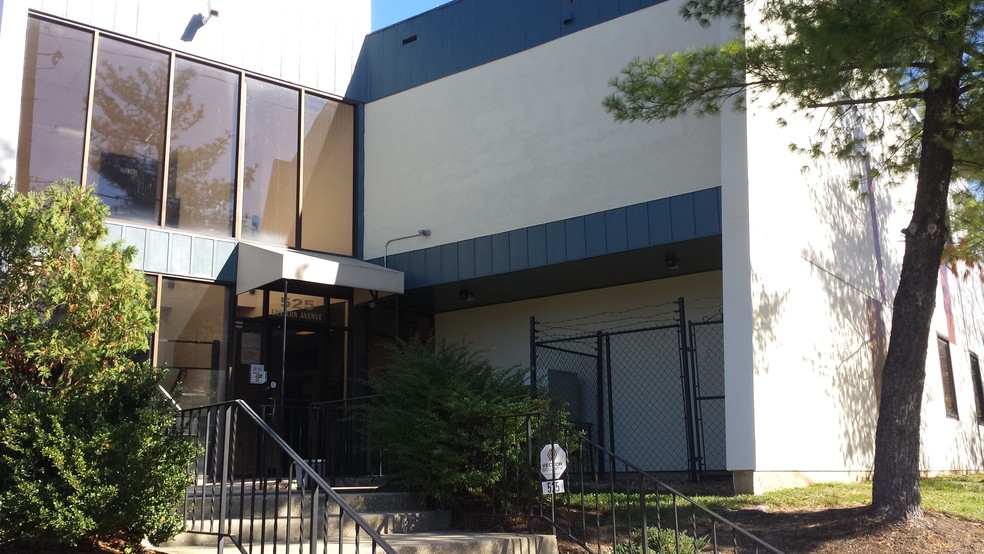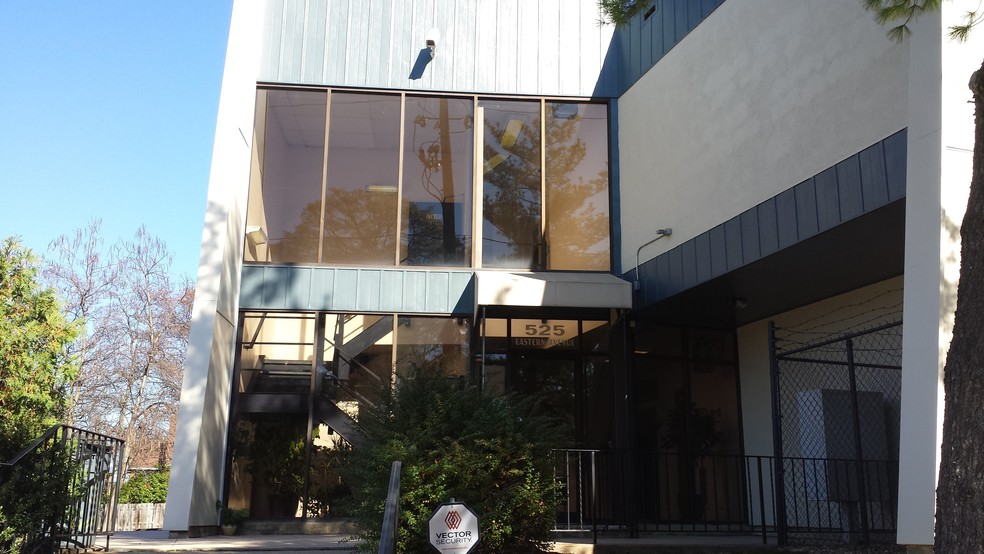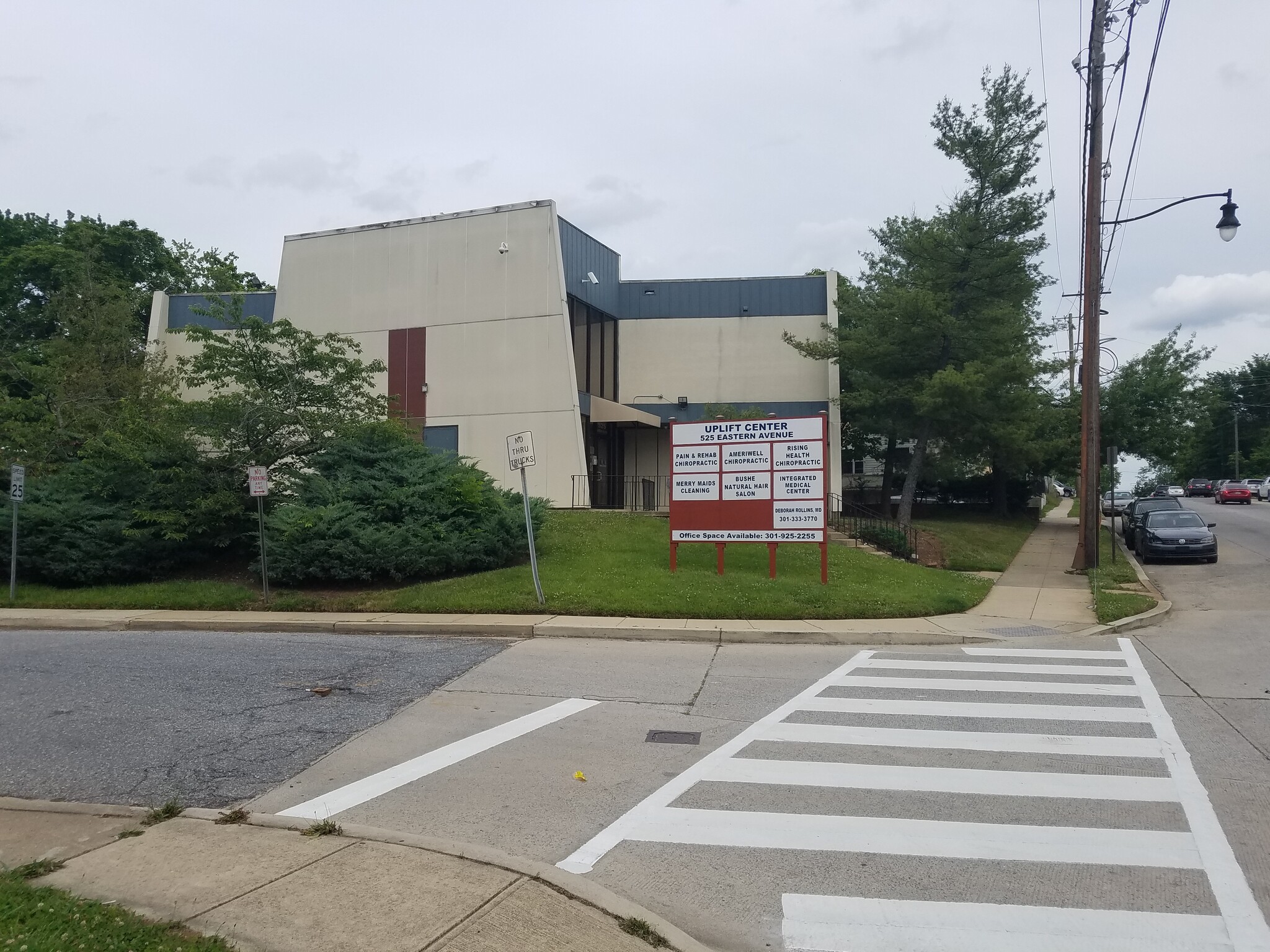Votre e-mail a été envoyé.
Certaines informations ont été traduites automatiquement.
INFORMATIONS PRINCIPALES
- Bureau médical de 900 pieds carrés pour 2 100 $/m + services publics
- Salle d'examen, 2 bureaux, salle de conférence et réception
- Zone HUB
- Suite au 2ème étage avec accès par ascenseur
- Accès au métro Eastern Avenue - Capitol Heights
- Stationnement de surface gratuit sur place
TOUS LES ESPACES DISPONIBLES(3)
Afficher les loyers en
- ESPACE
- SURFACE
- DURÉE
- LOYER
- TYPE DE BIEN
- ÉTAT
- DISPONIBLE
700 square foot hair salon suite in HUB Zone with private restroom available for $1,800/month plus utilities and $200/m CAM (common area maintenance fee). Current buildout is for a Hair Salon. Very professional environment located within medical building. Washer/Dryer closet with hookups. Plumbing in place for Shampoo station. This suite is located with direct access to the parking lot. This provides for an excellent location to operate a transportation operation. 9,000 square foot adjacent parking is available to lease for commercial vehicle parking. The suite has natural light thru a large picture window facing Eastern Avenue. Direct access to parking lot and secure access through building lobby. Private patio available for use by tenant. Please, no studios or ministry groups permitted by the landlord. For FAST response, please TEXT "A3" to 202-431-4612 with your full name and email address! I'll send you additional information, photos and the showing appointment schedule.
- Loyer annoncé plus part proportionnelle des services publics
- Ventilation et chauffage centraux
- Système de sécurité
- Plafonds suspendus
- Éclairage d’urgence
- Aération – Ventilation
- Entièrement aménagé comme Espace spécialisé
- Toilettes privées
- Espace d’angle
- Éclairage encastré
- CVC disponible en-dehors des heures ouvrables
- 700 sqft suite for $1,800/m + Utilities and CAM
Newly renovated office Suite! 900 sf medical/dental suite for $2,100/m. The Uplift Medical Office Building is an Excellent two story facility designed for medical professionals. Handicap accessible, the building has controlled access, an elevator and multiple suites per floor. The building has been recently renovated inside and out. Plumbing in place for both medical and dental office use. High traffic counts on busy Eastern Avenue with Off street paved parking and Metro bus(bus routes F14, V14, X9, V2 V4, W4) and rail access (Addison Road and Capitol Heights metro stations). HUB ZONE! Ministry groups and general retail use is prohibited (insufficient parking and zoning restrictions). For FAST response with details, photos and showing appointment schedule please text "UPLIFT" your full name and email address to 202-431-4612.
- Loyer annoncé plus part proportionnelle des coûts de la consommation électrique
- Convient pour 3 à 8 personnes
- 1 salle de conférence
- Toilettes privées
- Espace d’angle
- Lumière naturelle
- Entièrement aménagé comme Bureau de services professionnels
- 3 bureaux privés
- Ventilation et chauffage centraux
- Système de sécurité
- Plafonds suspendus
- Bail professionnel
Newly renovated office Suite! The Uplift Medical Office Building is an Excellent two story facility designed for medical professionals. Handicap accessible, the building has controlled access, an elevator and multiple suites per floor. The building has been recently renovated inside and out. Plumbing in place for both medical and dental office use. High traffic counts on busy Eastern Avenue with Off street paved parking and Metro bus(bus routes F14, V14, X9, V2 V4, W4) and rail access (Addison Road and Capitol Heights metro stations). HUB ZONE! Ministry groups and general retail use is prohibited (insufficient parking and zoning restrictions). For FAST response with details, photos and showing appointment schedule please text "UPLIFT" your full name and email address to 202-431-4612.
- Loyer annoncé plus part proportionnelle des coûts de la consommation électrique
- Convient pour 3 à 8 personnes
- 1 salle de conférence
- Toilettes privées
- Espace d’angle
- Lumière naturelle
- Entièrement aménagé comme Bureau de services professionnels
- 3 bureaux privés
- Ventilation et chauffage centraux
- Système de sécurité
- Plafonds suspendus
- Bail professionnel
| Espace | Surface | Durée | Loyer | Type de bien | État | Disponible |
| 1er étage, bureau A3 | 65 m² | 3 Ans | 284,54 € /m²/an 23,71 € /m²/mois 18 504 € /an 1 542 € /mois | Local commercial | Construction achevée | Maintenant |
| 2e étage, bureau B1 | 84 m² | 3 Ans | 258,17 € /m²/an 21,51 € /m²/mois 21 587 € /an 1 799 € /mois | Bureau | Construction achevée | Maintenant |
| 2e étage, bureau B4 | 84 m² | 3 Ans | 258,17 € /m²/an 21,51 € /m²/mois 21 587 € /an 1 799 € /mois | Bureau | Construction achevée | Maintenant |
1er étage, bureau A3
| Surface |
| 65 m² |
| Durée |
| 3 Ans |
| Loyer |
| 284,54 € /m²/an 23,71 € /m²/mois 18 504 € /an 1 542 € /mois |
| Type de bien |
| Local commercial |
| État |
| Construction achevée |
| Disponible |
| Maintenant |
2e étage, bureau B1
| Surface |
| 84 m² |
| Durée |
| 3 Ans |
| Loyer |
| 258,17 € /m²/an 21,51 € /m²/mois 21 587 € /an 1 799 € /mois |
| Type de bien |
| Bureau |
| État |
| Construction achevée |
| Disponible |
| Maintenant |
2e étage, bureau B4
| Surface |
| 84 m² |
| Durée |
| 3 Ans |
| Loyer |
| 258,17 € /m²/an 21,51 € /m²/mois 21 587 € /an 1 799 € /mois |
| Type de bien |
| Bureau |
| État |
| Construction achevée |
| Disponible |
| Maintenant |
1er étage, bureau A3
| Surface | 65 m² |
| Durée | 3 Ans |
| Loyer | 284,54 € /m²/an |
| Type de bien | Local commercial |
| État | Construction achevée |
| Disponible | Maintenant |
700 square foot hair salon suite in HUB Zone with private restroom available for $1,800/month plus utilities and $200/m CAM (common area maintenance fee). Current buildout is for a Hair Salon. Very professional environment located within medical building. Washer/Dryer closet with hookups. Plumbing in place for Shampoo station. This suite is located with direct access to the parking lot. This provides for an excellent location to operate a transportation operation. 9,000 square foot adjacent parking is available to lease for commercial vehicle parking. The suite has natural light thru a large picture window facing Eastern Avenue. Direct access to parking lot and secure access through building lobby. Private patio available for use by tenant. Please, no studios or ministry groups permitted by the landlord. For FAST response, please TEXT "A3" to 202-431-4612 with your full name and email address! I'll send you additional information, photos and the showing appointment schedule.
- Loyer annoncé plus part proportionnelle des services publics
- Entièrement aménagé comme Espace spécialisé
- Ventilation et chauffage centraux
- Toilettes privées
- Système de sécurité
- Espace d’angle
- Plafonds suspendus
- Éclairage encastré
- Éclairage d’urgence
- CVC disponible en-dehors des heures ouvrables
- Aération – Ventilation
- 700 sqft suite for $1,800/m + Utilities and CAM
2e étage, bureau B1
| Surface | 84 m² |
| Durée | 3 Ans |
| Loyer | 258,17 € /m²/an |
| Type de bien | Bureau |
| État | Construction achevée |
| Disponible | Maintenant |
Newly renovated office Suite! 900 sf medical/dental suite for $2,100/m. The Uplift Medical Office Building is an Excellent two story facility designed for medical professionals. Handicap accessible, the building has controlled access, an elevator and multiple suites per floor. The building has been recently renovated inside and out. Plumbing in place for both medical and dental office use. High traffic counts on busy Eastern Avenue with Off street paved parking and Metro bus(bus routes F14, V14, X9, V2 V4, W4) and rail access (Addison Road and Capitol Heights metro stations). HUB ZONE! Ministry groups and general retail use is prohibited (insufficient parking and zoning restrictions). For FAST response with details, photos and showing appointment schedule please text "UPLIFT" your full name and email address to 202-431-4612.
- Loyer annoncé plus part proportionnelle des coûts de la consommation électrique
- Entièrement aménagé comme Bureau de services professionnels
- Convient pour 3 à 8 personnes
- 3 bureaux privés
- 1 salle de conférence
- Ventilation et chauffage centraux
- Toilettes privées
- Système de sécurité
- Espace d’angle
- Plafonds suspendus
- Lumière naturelle
- Bail professionnel
2e étage, bureau B4
| Surface | 84 m² |
| Durée | 3 Ans |
| Loyer | 258,17 € /m²/an |
| Type de bien | Bureau |
| État | Construction achevée |
| Disponible | Maintenant |
Newly renovated office Suite! The Uplift Medical Office Building is an Excellent two story facility designed for medical professionals. Handicap accessible, the building has controlled access, an elevator and multiple suites per floor. The building has been recently renovated inside and out. Plumbing in place for both medical and dental office use. High traffic counts on busy Eastern Avenue with Off street paved parking and Metro bus(bus routes F14, V14, X9, V2 V4, W4) and rail access (Addison Road and Capitol Heights metro stations). HUB ZONE! Ministry groups and general retail use is prohibited (insufficient parking and zoning restrictions). For FAST response with details, photos and showing appointment schedule please text "UPLIFT" your full name and email address to 202-431-4612.
- Loyer annoncé plus part proportionnelle des coûts de la consommation électrique
- Entièrement aménagé comme Bureau de services professionnels
- Convient pour 3 à 8 personnes
- 3 bureaux privés
- 1 salle de conférence
- Ventilation et chauffage centraux
- Toilettes privées
- Système de sécurité
- Espace d’angle
- Plafonds suspendus
- Lumière naturelle
- Bail professionnel
APERÇU DU BIEN
L'immeuble de bureaux médicaux Uplift est un excellent établissement de deux étages conçu pour les professionnels de la santé. Accessible aux personnes handicapées, le bâtiment dispose d'un accès contrôlé, d'un ascenseur et de plusieurs suites par étage. Le bâtiment a été récemment rénové à l'intérieur et à l'extérieur. Plomberie en place pour les cabinets médicaux et dentaires. La circulation est intense sur l'avenue Eastern, très fréquentée, avec son parking pavé situé hors rue et son accès au métro (lignes de bus F14, V14, X9, V2, V4, W4) et à l'accès au train (stations de métro Addison Road et Capitol Heights). ZONE CENTRALE ! Les groupes du ministère et l'utilisation générale du commerce de détail sont interdits (restrictions de stationnement et de zonage insuffisantes). Pour une réponse RAPIDE avec des détails, des photos et l'affichage du calendrier des rendez-vous, veuillez envoyer par SMS « UPLIFT » votre nom complet et votre adresse e-mail au 202-431-4612.
- Atrium
- Ligne d’autobus
- Trains de banlieue
- Système de sécurité
- Signalisation
- Climatisation
INFORMATIONS SUR L’IMMEUBLE
Présenté par

525 Eastern Ave
Hum, une erreur s’est produite lors de l’envoi de votre message. Veuillez réessayer.
Merci ! Votre message a été envoyé.














