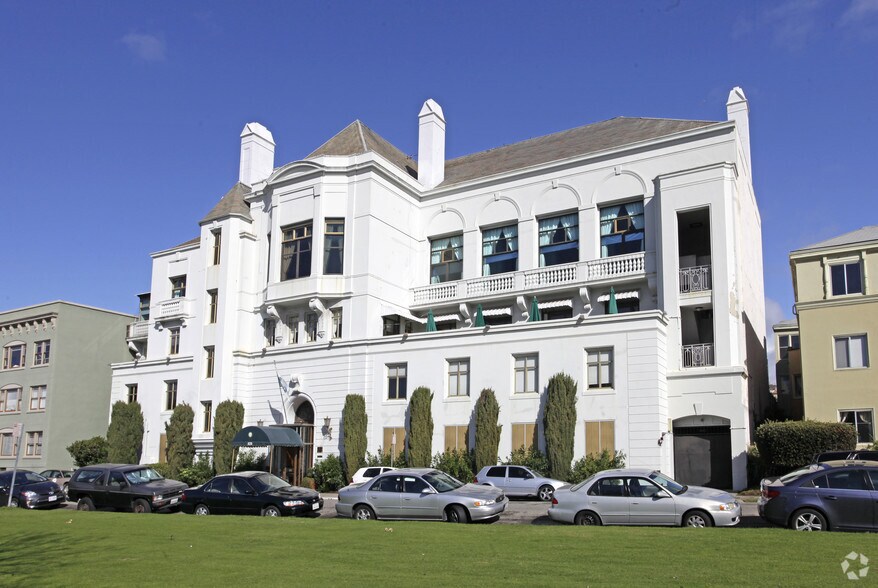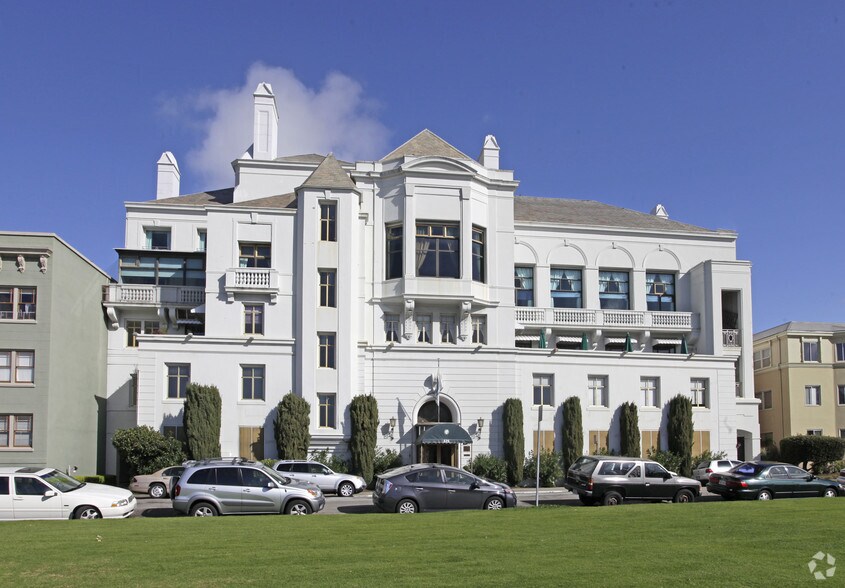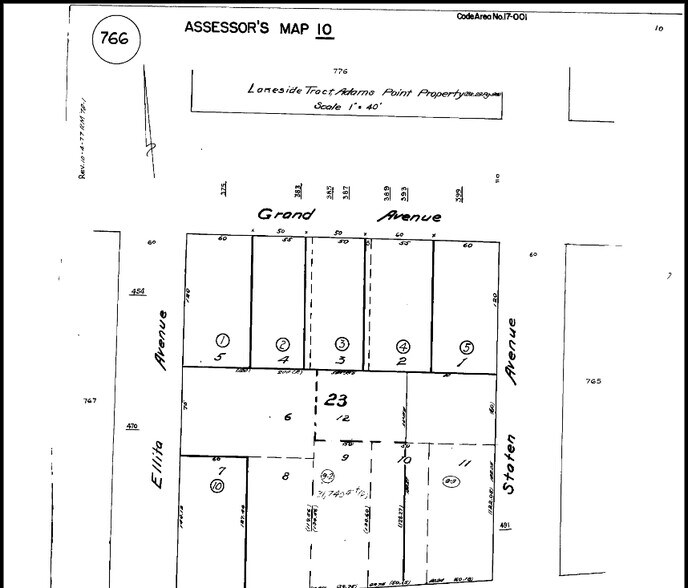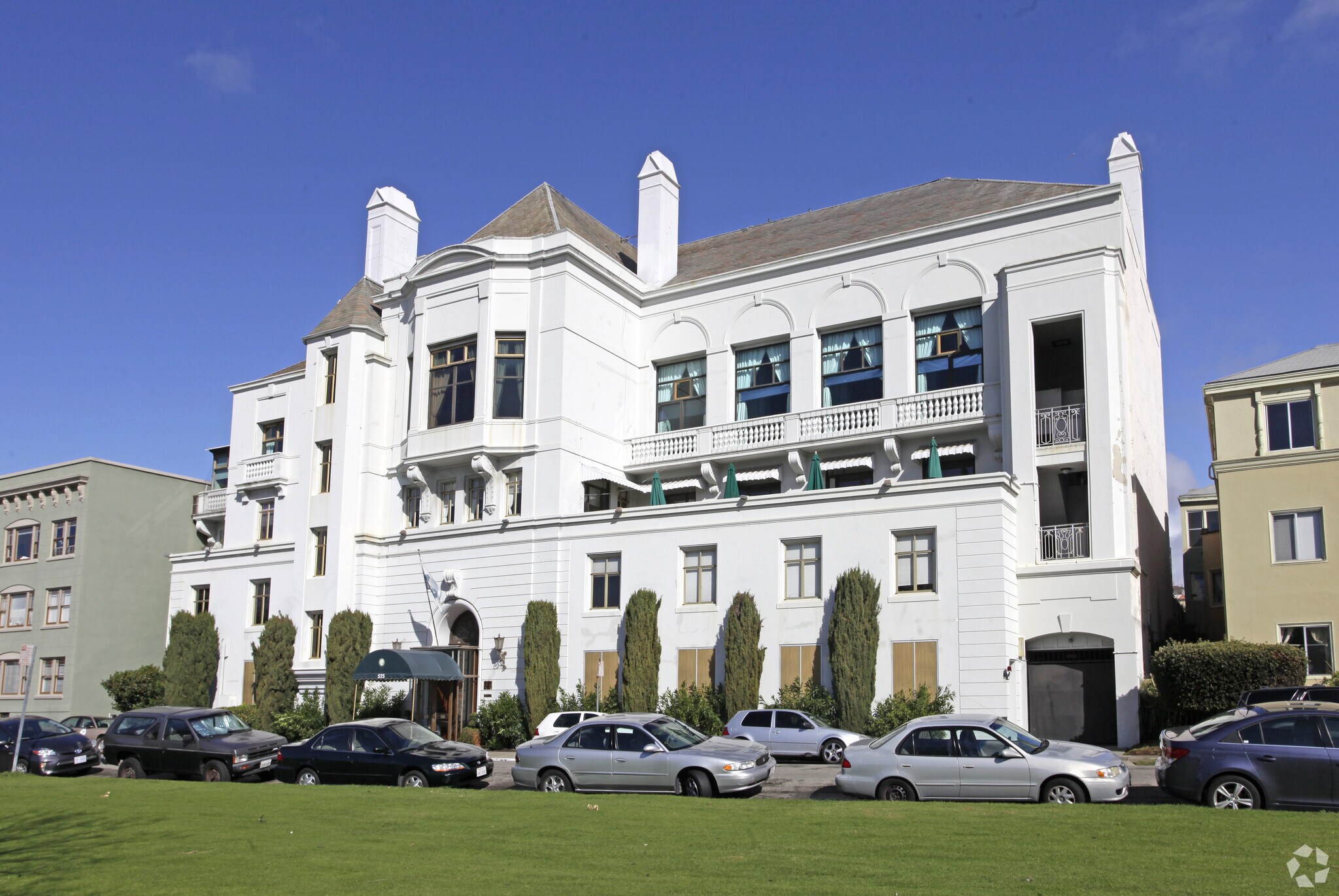Connectez-vous/S’inscrire
Votre e-mail a été envoyé.
Certaines informations ont été traduites automatiquement.
RÉSUMÉ ANALYTIQUE
CBRE, as exclusive advisors, is pleased to present the opportunity to acquire a fee simple interest in the Bellevue Building, located at 525 Bellevue Avenue, Oakland, CA. The Property consists of ±40,460 square feet of finished area. The parcel is 0.73 acres or ±31,740 square feet with zoning that enables a long-term redevelopment strategy.
The Bellevue Building is situated on the northern shore of Lake Merritt and was designed in 1926 for the Louis XIV and XV French design periods. The impressive six story building has magnificent rooms with 20 foot ceilings in the dining room and lounge, an indoor pool, 18 guest rooms, a gym and exercise studio, and many rooms for
meetings and social gatherings.
The Bellevue Building is adjacent to the Downtown Oakland Uptown submarket. Downtown Oakland and its surrounding area have experienced a recent renaissance with an influx of institutional capital investing in office, residential and retail development.
The exterior of the building is protected by a historical designation. The parking area may be an opportunity for future development. RU-3 zoning is to create, maintain, and enhance areas of the City of Oakland that are appropriate for multi-unit, low-rise or mid-rise residential structures, and neighborhood businesses where appropriate in locations with good access to transportation and other services. Some residential activities include permanent, supportive housing, transitional housing. Density for regular dwelling units is not in one per 450 square feet of lot area. Maximum height for primary building is 65 feet. (please verify with the City of Oakland planning department independently).
The Bellevue Building is situated on the northern shore of Lake Merritt and was designed in 1926 for the Louis XIV and XV French design periods. The impressive six story building has magnificent rooms with 20 foot ceilings in the dining room and lounge, an indoor pool, 18 guest rooms, a gym and exercise studio, and many rooms for
meetings and social gatherings.
The Bellevue Building is adjacent to the Downtown Oakland Uptown submarket. Downtown Oakland and its surrounding area have experienced a recent renaissance with an influx of institutional capital investing in office, residential and retail development.
The exterior of the building is protected by a historical designation. The parking area may be an opportunity for future development. RU-3 zoning is to create, maintain, and enhance areas of the City of Oakland that are appropriate for multi-unit, low-rise or mid-rise residential structures, and neighborhood businesses where appropriate in locations with good access to transportation and other services. Some residential activities include permanent, supportive housing, transitional housing. Density for regular dwelling units is not in one per 450 square feet of lot area. Maximum height for primary building is 65 feet. (please verify with the City of Oakland planning department independently).
INFORMATIONS SUR L’IMMEUBLE
| Type de vente | Investissement | Surface de l’immeuble | 3 759 m² |
| Type de bien | Spécialité | Nb d’étages | 4 |
| Sous-type de bien | Hall/Salle de réunion | Année de construction | 1927 |
| Classe d’immeuble | C | Ratio de stationnement | 0,12/1 000 m² |
| Surface du lot | 0,29 ha | ||
| Zonage | RU-3/S-7S-12 - To create, maintain, and enhance areas of the City that are appropriate for multi-unit, low-rise or mid-rise residential structures | ||
| Type de vente | Investissement |
| Type de bien | Spécialité |
| Sous-type de bien | Hall/Salle de réunion |
| Classe d’immeuble | C |
| Surface du lot | 0,29 ha |
| Surface de l’immeuble | 3 759 m² |
| Nb d’étages | 4 |
| Année de construction | 1927 |
| Ratio de stationnement | 0,12/1 000 m² |
| Zonage | RU-3/S-7S-12 - To create, maintain, and enhance areas of the City that are appropriate for multi-unit, low-rise or mid-rise residential structures |
1 1
Walk Score®
Idéal pour les promeneurs (94)
Transit Score®
Excellent réseau de transport en commun (70)
Bike Score®
Un paradis pour les cyclistes (95)
TAXES FONCIÈRES
| Numéro de parcelle | 010-0766-009-02 | Évaluation des aménagements | 5 941 978 € |
| Évaluation du terrain | 2 924 927 € | Évaluation totale | 9 100 954 € |
TAXES FONCIÈRES
Numéro de parcelle
010-0766-009-02
Évaluation du terrain
2 924 927 €
Évaluation des aménagements
5 941 978 €
Évaluation totale
9 100 954 €
1 sur 4
VIDÉOS
VISITE EXTÉRIEURE 3D MATTERPORT
VISITE 3D
PHOTOS
STREET VIEW
RUE
CARTE
1 sur 1
Présenté par

The Bellevue Club | 525 Bellevue Ave
Vous êtes déjà membre ? Connectez-vous
Hum, une erreur s’est produite lors de l’envoi de votre message. Veuillez réessayer.
Merci ! Votre message a été envoyé.






