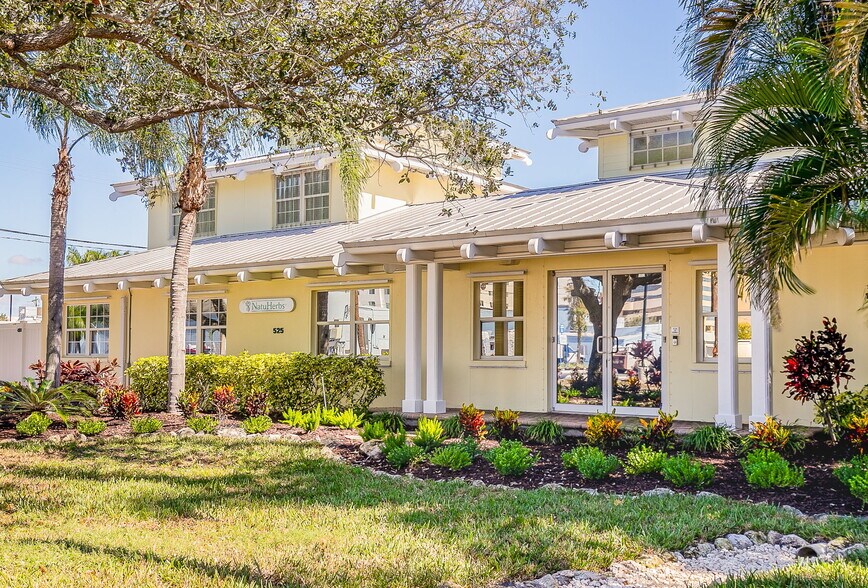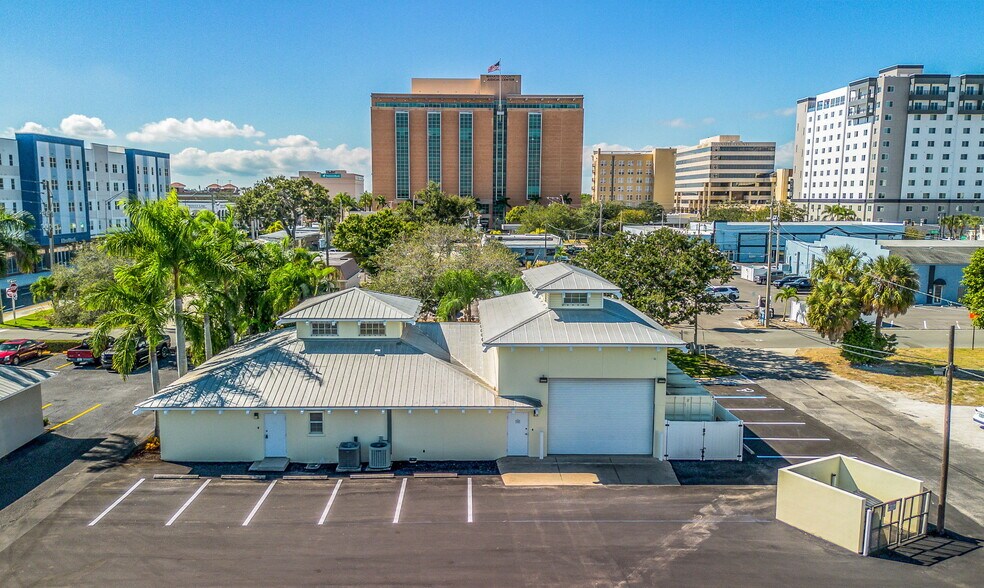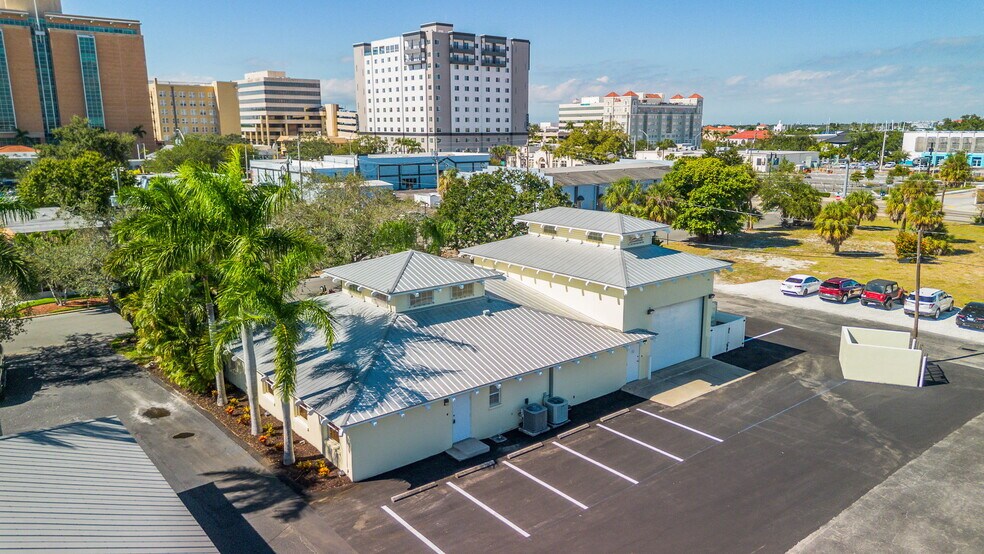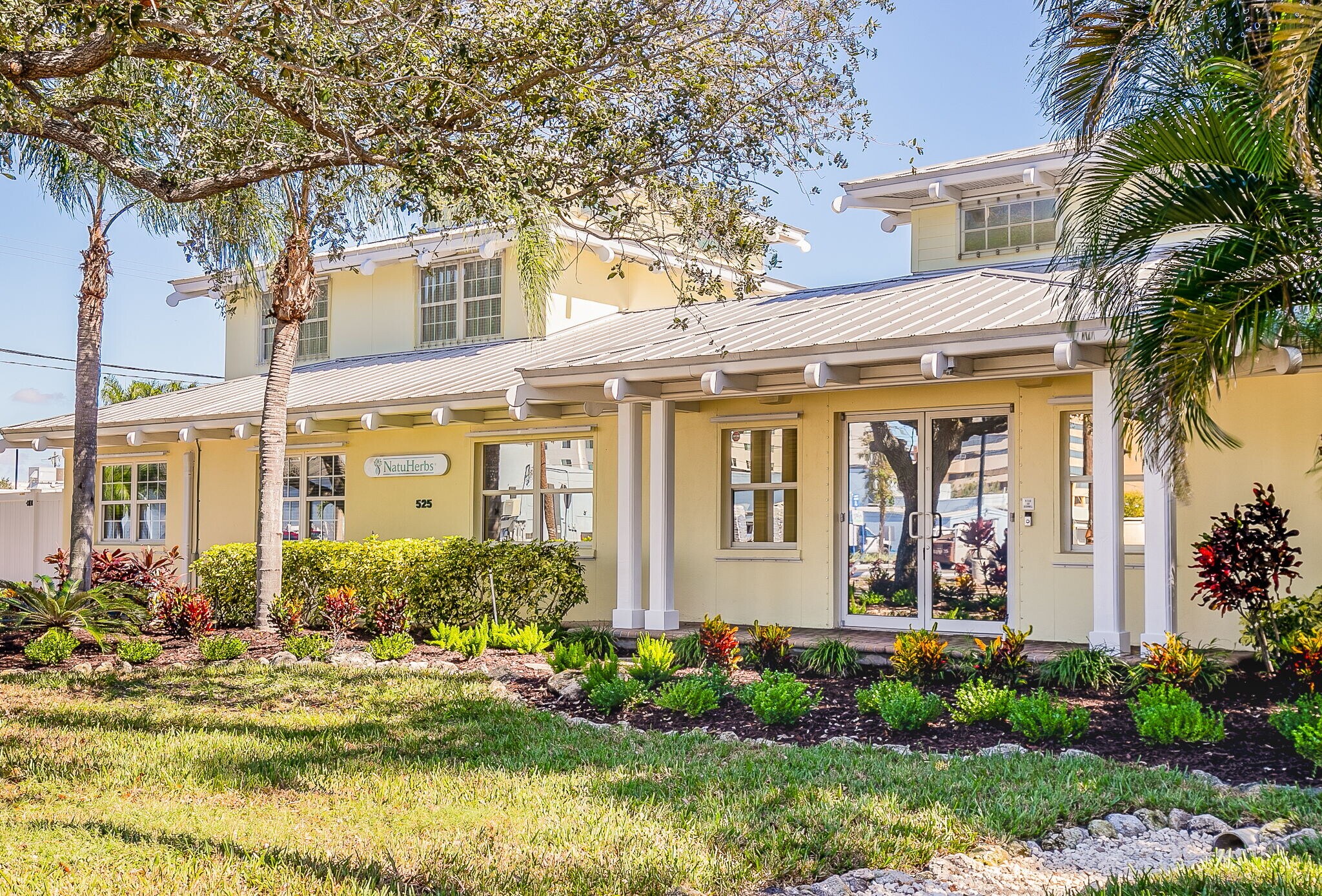Connectez-vous/S’inscrire
Votre e-mail a été envoyé.
Certaines informations ont été traduites automatiquement.
INFORMATIONS PRINCIPALES SUR L'INVESTISSEMENT
- PRIME DOWNTOWN LOCATION! In the heart of Bradenton’s growing medical and professional corridor.
- Ideal for medical, dental, legal or professional use
- 10+ Private Offices ? Large Conference Room ? 3 Oversized Flex Rooms ? Loading Bay ? Attached Warehouse
RÉSUMÉ ANALYTIQUE
A beautifully maintained and recently updated, 4,324± SF freestanding office/warehouse building located in the heart of Downtown Bradenton. Zoned T-6 Urban Core, this flexible property supports numerous permitted uses, including medical, dental, chiropractic, med spa, legal, accounting, and consulting offices. The interior comes fully furnished and features a welcoming double-glass entry, a formal lobby and reception area, and over 10 private offices across the ground floor, 2nd level & loft. A large conference, 3 spacious flex rooms ideal for production, treatment, or training, a central vacuum system, and tasteful finishes—including tongue-and-groove wood ceilings, a circular staircase leading to the loft, and abundant natural light. The high ceilings flood the office with natural light and include a kitchen, 2 restrooms (including 1 shower), a Generac backup generator for seamless operation, and a 12’x16’ attached container warehouse with a roll-up door. Set on a 13,750± SF lot, the building provides 18+ parking spaces, lush landscaping, and dual access from both 7th St W and 8th St W. Located just ½ mile from Manatee Memorial Hospital, Riverwalk Park, and Village of the Arts, this move-in-ready property offers an exceptional opportunity to establish your business in the center of Bradenton’s revitalized downtown district.
TAXES ET FRAIS D’EXPLOITATION (RÉEL - 2025) |
ANNUEL | ANNUEL PAR m² |
|---|---|---|
| Taxes |
10 070 €

|
25,07 €

|
| Frais d’exploitation |
-

|
-

|
| Total des frais |
10 070 €

|
25,07 €

|
TAXES ET FRAIS D’EXPLOITATION (RÉEL - 2025)
| Taxes | |
|---|---|
| Annuel | 10 070 € |
| Annuel par m² | 25,07 € |
| Frais d’exploitation | |
|---|---|
| Annuel | - |
| Annuel par m² | - |
| Total des frais | |
|---|---|
| Annuel | 10 070 € |
| Annuel par m² | 25,07 € |
INFORMATIONS SUR L’IMMEUBLE
Type de vente
Propriétaire occupant
Type de bien
Surface de l’immeuble
402 m²
Classe d’immeuble
A
Année de construction/rénovation
1998/2025
Prix
1 386 400 €
Prix par m²
3 451,22 €
Occupation
Mono
Hauteur du bâtiment
2 étages
Surface type par étage
201 m²
Coefficient d’occupation des sols de l’immeuble
0,31
Surface du lot
0,13 ha
Zonage
C1/UCBD, Bradenton - BR_T6 ; 1700/IMMEUBLES DE BUREAUX/À BUT NON LUCRATIF/UN ÉTAGE
Stationnement
18 places (44,81 places par 1 000 m² loué)
CARACTÉRISTIQUES
- Accès 24 h/24
- Biotech/Laboratoire
- Accès contrôlé
- Installations de conférences
- Système de sécurité
- Signalisation
- Accessible fauteuils roulants
- Réception
- Espace d’entreposage
- Panneau monumental
- Climatisation
- Internet par fibre optique
- Détecteur de fumée
1 1
Walk Score®
Très praticable à pied (82)
TAXES FONCIÈRES
| Numéro de parcelle | 32653-0010-9 | Évaluation totale | 514 803 € |
| Évaluation du terrain | 0 € | Impôts annuels | 10 070 € (25,07 €/m²) |
| Évaluation des aménagements | 0 € | Année d’imposition | 2025 Payable 2026 |
TAXES FONCIÈRES
Numéro de parcelle
32653-0010-9
Évaluation du terrain
0 €
Évaluation des aménagements
0 €
Évaluation totale
514 803 €
Impôts annuels
10 070 € (25,07 €/m²)
Année d’imposition
2025 Payable 2026
1 sur 67
VIDÉOS
VISITE EXTÉRIEURE 3D MATTERPORT
VISITE 3D
PHOTOS
STREET VIEW
RUE
CARTE
1 sur 1
Présenté par

525 8th St W
Vous êtes déjà membre ? Connectez-vous
Hum, une erreur s’est produite lors de l’envoi de votre message. Veuillez réessayer.
Merci ! Votre message a été envoyé.






