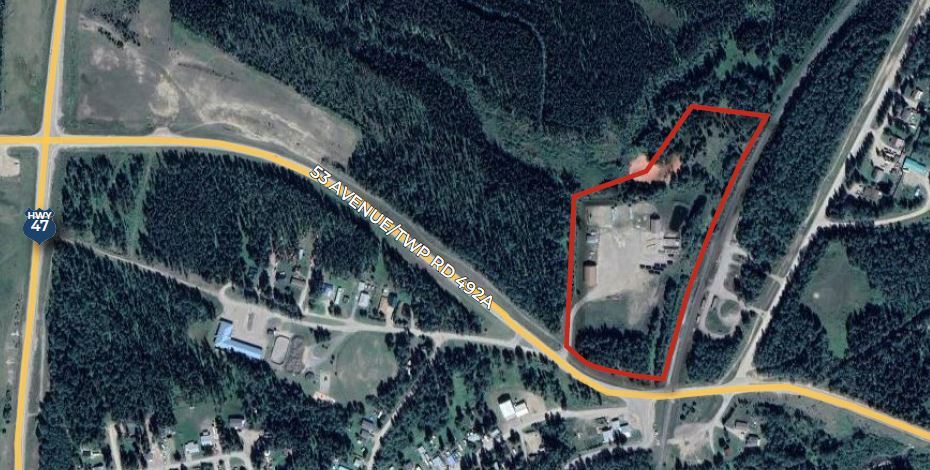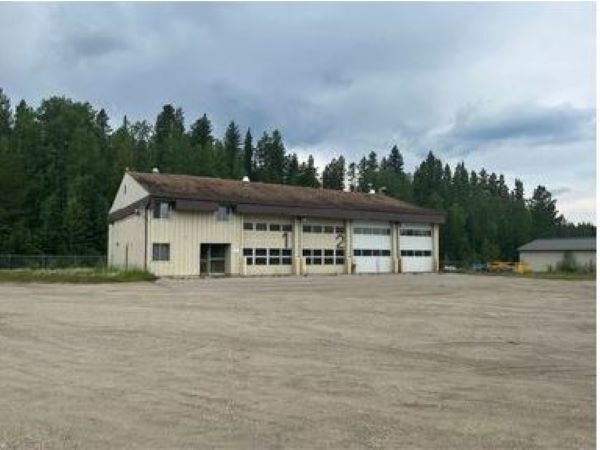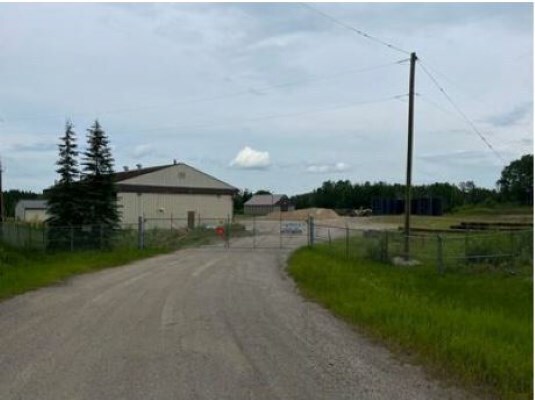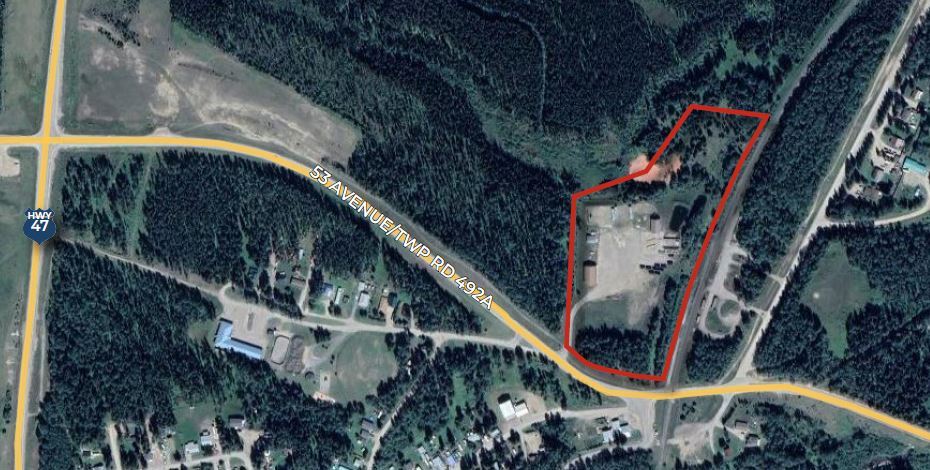Connectez-vous/S’inscrire
Votre e-mail a été envoyé.
STAND ALONE BUILDINGS ON 12.65 ACRES ± 5205 49 St Industriel/Logistique 808 m² À vendre Yellowhead County, AB T0E 1X0 370 721 € (458,67 €/m²)



Certaines informations ont été traduites automatiquement.
INFORMATIONS PRINCIPALES SUR L'INVESTISSEMENT
- Located on the perimeter of the beautiful hamlet of Robb, Alberta. 53 km to Edson, 50 km to Hinton
- Industrial shop/office (5,100 sq ft ±)
- Storage Shed (1,200 sq ft) ±
- Three stand alone buildings on 12.65 acres ±
- A former salt shed (2,400 sq ft ±)
- Situated on a gravel surface yard which is surrounded by forest and a chain- link fence
RÉSUMÉ ANALYTIQUE
BACK ON THE MARKET!
The subject parcel is on the north side of 53 Ave (facing south)
53 avenue is a two-way, east/west roadway that connects with Highway 40, roughly 1 km to the west
Gravel driveway entrance off 53rd Ave
Parking, material and equipment storage areas on site
The Gross Building area is 5,100 sq ft ±, 4,200 sq ft ± of industrial shop and 900 sq ft ± of office space on the second floor, located on southwest corner of property
Shop consists of steel frame, metal clad exterior on poured concrete with a gable style roof and composition shingles (Built in 1983)
Comes with double-glazed sliding aluminum windows, aluminum framed entrance door, metal man doors and metal overhead doors
Shop/warehouse space has 4 drive in bays with 14’ x 14’ power operated grade loading doors and an estimated ceiling height of 16’
The shop has lined walls and ceilings, a concrete floor with sump pits, in-floor hot water heating, air exchange unit and PVC/copper piping plumbing
Second floor office space includes parts and mechanical rooms, washrooms, painted drywall, textured ceilings and vinyl tile flooring
The subject parcel is on the north side of 53 Ave (facing south)
53 avenue is a two-way, east/west roadway that connects with Highway 40, roughly 1 km to the west
Gravel driveway entrance off 53rd Ave
Parking, material and equipment storage areas on site
The Gross Building area is 5,100 sq ft ±, 4,200 sq ft ± of industrial shop and 900 sq ft ± of office space on the second floor, located on southwest corner of property
Shop consists of steel frame, metal clad exterior on poured concrete with a gable style roof and composition shingles (Built in 1983)
Comes with double-glazed sliding aluminum windows, aluminum framed entrance door, metal man doors and metal overhead doors
Shop/warehouse space has 4 drive in bays with 14’ x 14’ power operated grade loading doors and an estimated ceiling height of 16’
The shop has lined walls and ceilings, a concrete floor with sump pits, in-floor hot water heating, air exchange unit and PVC/copper piping plumbing
Second floor office space includes parts and mechanical rooms, washrooms, painted drywall, textured ceilings and vinyl tile flooring
TAXES ET FRAIS D’EXPLOITATION (RÉEL - 2024) |
ANNUEL | ANNUEL PAR m² |
|---|---|---|
| Taxes |
3 333 €

|
4,12 €

|
| Frais d’exploitation |
-

|
-

|
| Total des frais |
3 333 €

|
4,12 €

|
TAXES ET FRAIS D’EXPLOITATION (RÉEL - 2024)
| Taxes | |
|---|---|
| Annuel | 3 333 € |
| Annuel par m² | 4,12 € |
| Frais d’exploitation | |
|---|---|
| Annuel | - |
| Annuel par m² | - |
| Total des frais | |
|---|---|
| Annuel | 3 333 € |
| Annuel par m² | 4,12 € |
INFORMATIONS SUR L’IMMEUBLE
| Prix | 370 721 € | Surface du lot | 5,12 ha |
| Prix par m² | 458,67 € | Surface utile brute | 808 m² |
| Type de vente | Propriétaire occupant | Nb d’étages | 2 |
| Type de bien | Industriel/Logistique | Année de construction | 1982 |
| Sous-type de bien | Entrepôt | Hauteur libre du plafond | 4,88 m |
| Zonage | USD - To regulate and provide for a wide variety of businesses and amenities for day-to-day use in urban neighbourhoods. | ||
| Prix | 370 721 € |
| Prix par m² | 458,67 € |
| Type de vente | Propriétaire occupant |
| Type de bien | Industriel/Logistique |
| Sous-type de bien | Entrepôt |
| Surface du lot | 5,12 ha |
| Surface utile brute | 808 m² |
| Nb d’étages | 2 |
| Année de construction | 1982 |
| Hauteur libre du plafond | 4,88 m |
| Zonage | USD - To regulate and provide for a wide variety of businesses and amenities for day-to-day use in urban neighbourhoods. |
1 1
1 sur 11
VIDÉOS
VISITE EXTÉRIEURE 3D MATTERPORT
VISITE 3D
PHOTOS
STREET VIEW
RUE
CARTE
1 sur 1
Présenté par

STAND ALONE BUILDINGS ON 12.65 ACRES ± | 5205 49 St
Vous êtes déjà membre ? Connectez-vous
Hum, une erreur s’est produite lors de l’envoi de votre message. Veuillez réessayer.
Merci ! Votre message a été envoyé.



