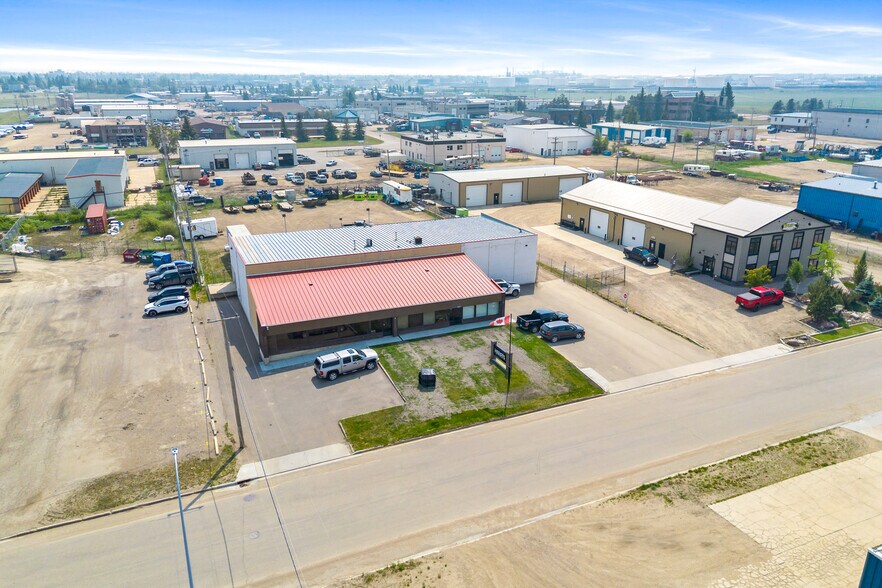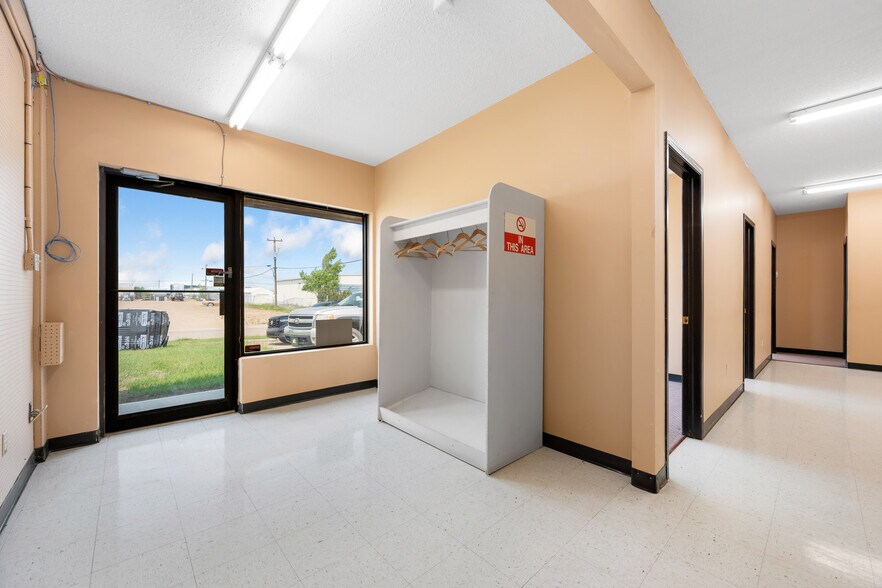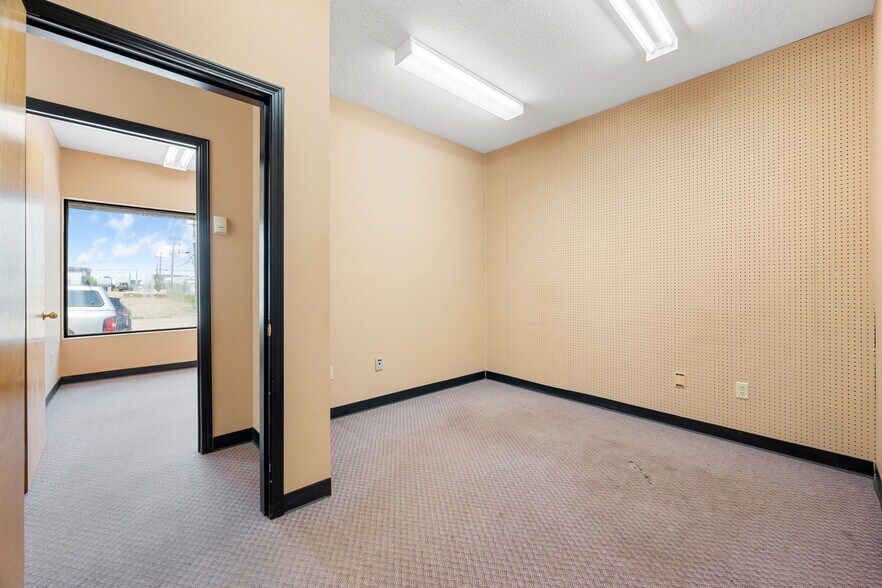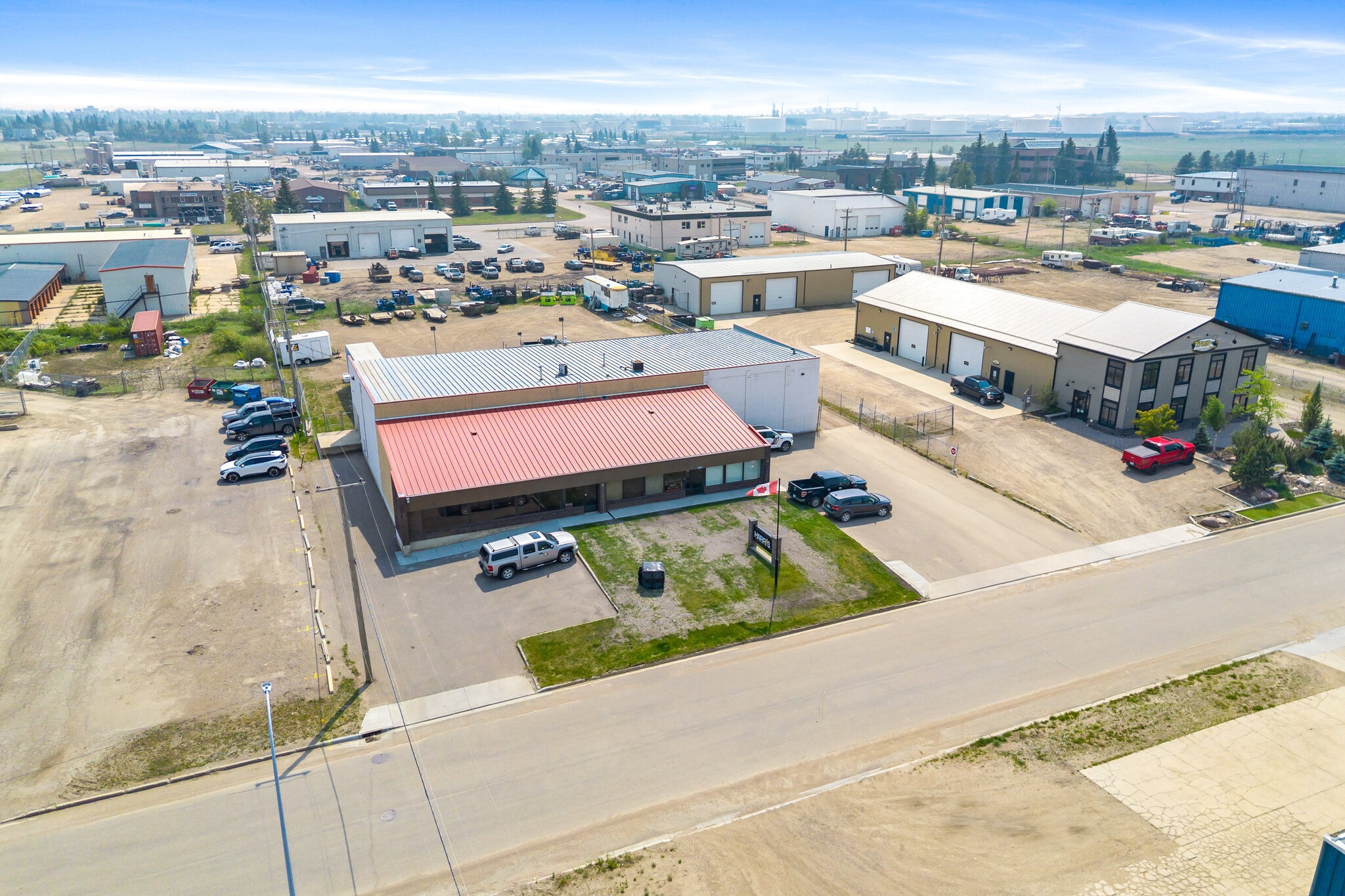
Cette fonctionnalité n’est pas disponible pour le moment.
Nous sommes désolés, mais la fonctionnalité à laquelle vous essayez d’accéder n’est pas disponible actuellement. Nous sommes au courant du problème et notre équipe travaille activement pour le résoudre.
Veuillez vérifier de nouveau dans quelques minutes. Veuillez nous excuser pour ce désagrément.
– L’équipe LoopNet
Votre e-mail a été envoyé.
5201A 63 St Bureau | 333 m² | À louer | Lloydminster, AB T9V 2E7



Certaines informations ont été traduites automatiquement.
INFORMATIONS PRINCIPALES SUR LA SOUS-LOCATION
- Warehouse space located in Glen E Nielson Industrial Park
- There is approximately 3583 square feet of main floor lease space which includes three offices on the front of the building with two additional rooms
- Warehouse has 19' high ceilings and there is additional 993 square feet of mezzanine (at no additional cost to lease agreement)
TOUS LES ESPACE DISPONIBLES(1)
Afficher les loyers en
- ESPACE
- SURFACE
- DURÉE
- LOYER
- TYPE DE BIEN
- ÉTAT
- DISPONIBLE
Nicely refreshed lease space with 1,500 SF on the main floor and a bonus mezzanine space on the second level that has storage/coffee room and 2PC bath. The main floor features front office and reception area and a warehouse/shop space at the back measuring 30' (w) x 35' (d) with a 12' x 12' overhead door off the alley. This space is very visible on HWY 17 and is a perfect size to move your new or existing business. In addition to a 2PC bath on the second floor mezzanine, there is also a 2PC bath within the shop space. The lease space has been recently refreshed on the main floor with paint and shows immaculate. Additional features include in-floor heat, A/C in the office, good parking in the front, tin lined shop interior. Very affordable space, rental rate includes base rent, building insurance, property taxes, heat, water/sewer and common area maintenance.
- Espace en sous-location disponible auprès de l’occupant actuel
- Convient pour 9 à 29 personnes
| Espace | Surface | Durée | Loyer | Type de bien | État | Disponible |
| 1er étage | 333 m² | Mars 2026 | 60,34 € /m²/an 5,03 € /m²/mois 20 087 € /an 1 674 € /mois | Bureau | - | Maintenant |
1er étage
| Surface |
| 333 m² |
| Durée |
| Mars 2026 |
| Loyer |
| 60,34 € /m²/an 5,03 € /m²/mois 20 087 € /an 1 674 € /mois |
| Type de bien |
| Bureau |
| État |
| - |
| Disponible |
| Maintenant |
1er étage
| Surface | 333 m² |
| Durée | Mars 2026 |
| Loyer | 60,34 € /m²/an |
| Type de bien | Bureau |
| État | - |
| Disponible | Maintenant |
Nicely refreshed lease space with 1,500 SF on the main floor and a bonus mezzanine space on the second level that has storage/coffee room and 2PC bath. The main floor features front office and reception area and a warehouse/shop space at the back measuring 30' (w) x 35' (d) with a 12' x 12' overhead door off the alley. This space is very visible on HWY 17 and is a perfect size to move your new or existing business. In addition to a 2PC bath on the second floor mezzanine, there is also a 2PC bath within the shop space. The lease space has been recently refreshed on the main floor with paint and shows immaculate. Additional features include in-floor heat, A/C in the office, good parking in the front, tin lined shop interior. Very affordable space, rental rate includes base rent, building insurance, property taxes, heat, water/sewer and common area maintenance.
- Espace en sous-location disponible auprès de l’occupant actuel
- Convient pour 9 à 29 personnes
APERÇU DU BIEN
Warehouse space located in Glen E Nielson Industrial Park. This lease space has a dock door for offloading freight into the warehouse location near the SE corner of the lease space. Landlord is willing to provide a shared yard space if required by the tenant behind the building. There is approximately 3583 square feet of main floor lease space which includes three offices on the front of the building with two additional rooms for file and boardroom/meeting room. There are two bathrooms located off the rear warehouse space and a shipping receiving office located off the rear warehouse and one additional office for storage. The front office and entry space is approximately 1700 square feet +/- and the rear warehouse are is approximately 1800 square feet +/-. Warehouse has 19' high ceilings and there is additional 993 square feet of mezzanine (at no additional cost to lease agreement) for additional storage as needed by a tenant. There are 4 dedicated paved parking stalls at the front of the building.
INFORMATIONS SUR L’IMMEUBLE
Présenté par

5201A 63 St
Hum, une erreur s’est produite lors de l’envoi de votre message. Veuillez réessayer.
Merci ! Votre message a été envoyé.





