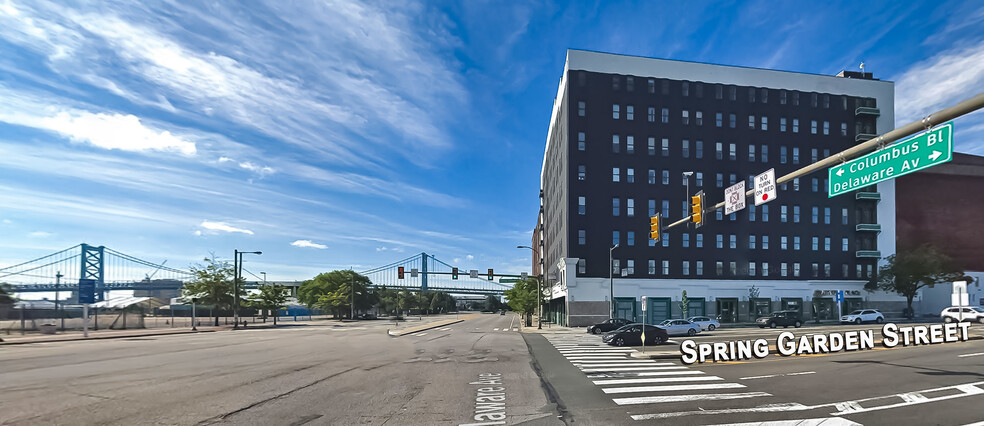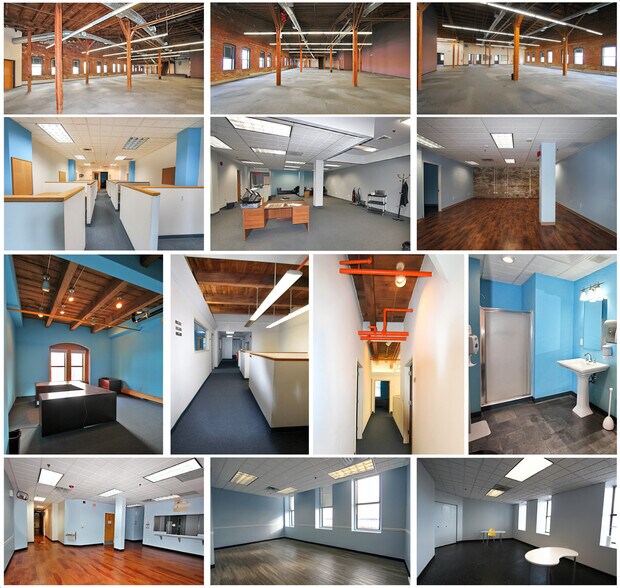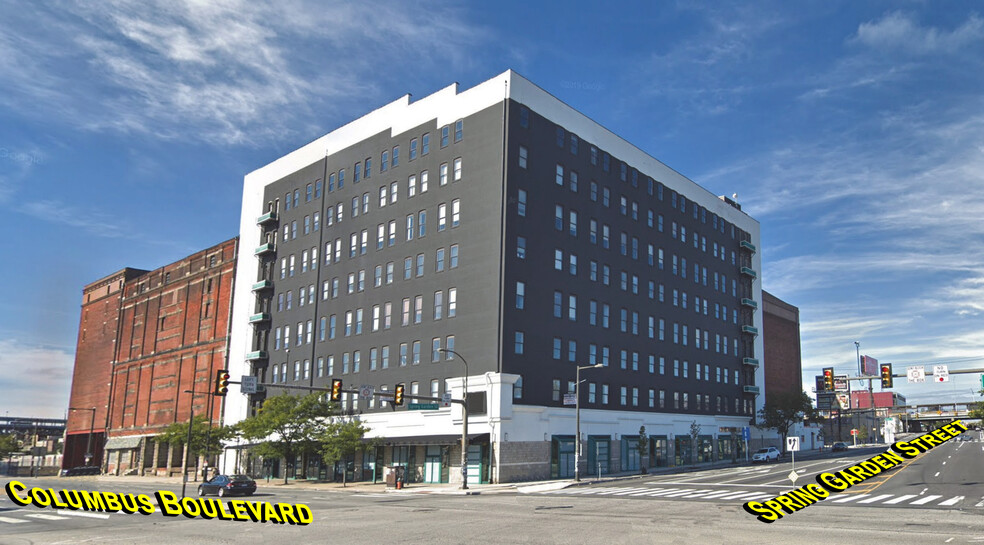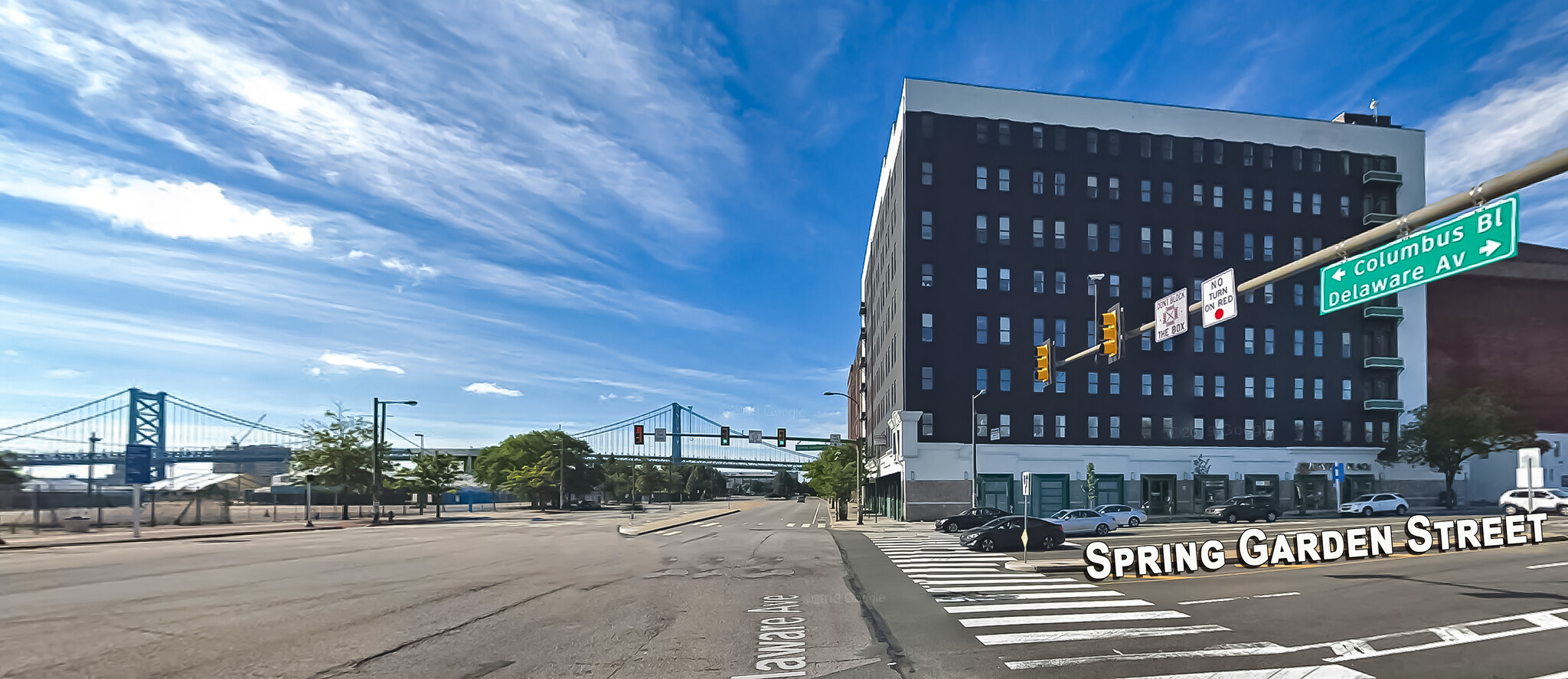Votre e-mail a été envoyé.
Certaines informations ont été traduites automatiquement.
INFORMATIONS PRINCIPALES
- Vues sur l'eau
- Tarif de lancement spécial pour les nouveaux locataires
- À un pâté de maisons de la ligne Market Frankford.
- Excellent accès aux autoroutes I-76, I-676 et I-95
- Espace architectural spectaculaire avec des plafonds voûtés à poutres en bois, des murs en briques apparentes et des lucarnes.
- Centre commercial à usage mixte de 8 étages.
TOUS LES ESPACES DISPONIBLES(6)
Afficher les loyers en
- ESPACE
- SURFACE
- DURÉE
- LOYER
- TYPE DE BIEN
- ÉTAT
- DISPONIBLE
• Suites Available From 1,492 - 15,145 SF (*Special Leasing Promotion Available for New Tenants) • Ground Floor Suites Available up to 1,700 SF (Not Part of Special Promotion) • 8 Story Mixed-Use Commercial Center • Zoning: CMX-4 • Architecturally Dramatic Space with Vaulted Wood Beam Ceilings, Exposed Brick Walls & Sky-lights • Available Parking • Excellent Access to I-76, I-676 & I-95 • One Block from Market Frankford Line (*Special Leasing Promotion for New tenants is Subject to Certain Terms and Conditions)
- Partiellement aménagé comme Local commercial standard
- Climatisation centrale
- Contigu et aligné avec d’autres locaux commerciaux
- • Waterfront Views
• Suites Available From 2,792 - 15,145 SF • Ground Floor Suites Available up to 2,707 SF (Will Divide - Not Part of Special Promotion) • 8 Story Mixed-Use Commercial Center • Zoning: CMX-4 • Architecturally Dramatic Space with Vaulted Wood Beam Ceilings, Exposed Brick Walls & Sky-lights • Waterfront Views • Available Parking • Excellent Access to I-76, I-676 & I-95 • One Block from Market Frankford Line
- Partiellement aménagé comme Bureau standard
- Lumière naturelle
- Principalement open space
- • Waterfront Views
Suites Available From 2,792 - 15,145 SF
- Partiellement aménagé comme Bureau standard
- Lumière naturelle
- Principalement open space
- Waterfront Views
• Suites Available From 2,792 - 15,145 SF • Ground Floor Suites Available up to 2,707 SF (Will Divide) • 8 Story Mixed-Use Commercial Center • Zoning: CMX-4 • Architecturally Dramatic Space with Vaulted Wood Beam Ceilings, Exposed Brick Walls & Sky-lights • Waterfront Views • Available Parking • Excellent Access to I-76, I-676 & I-95 • One Block from Market Frankford Line
- Partiellement aménagé comme Bureau standard
- Lumière naturelle
- Principalement open space
- Water View.
Suites Available From 2,792 - 15,145 SF
- Partiellement aménagé comme Bureau standard
- Lumière naturelle
- Principalement open space
- Water View.
• Suites Available From 1,492 - 15,145 SF • Ground Floor Suites Available up to 1,700 SF • 8 Story Mixed-Use Commercial Center • Zoning: CMX-4 • Architecturally Dramatic Space with Vaulted Wood Beam Ceilings, Exposed Brick Walls & Sky-lights • Waterfront Views • Available Parking • Excellent Access to I-76, I-676 & I-95 • One Block from Market Frankford Line
- Partiellement aménagé comme Bureau standard
- Lumière naturelle
- Principalement open space
- Water View.
| Espace | Surface | Durée | Loyer | Type de bien | État | Disponible |
| 1er étage | 158 m² | 1-5 Ans | Sur demande Sur demande Sur demande Sur demande | Local commercial | Construction partielle | 60 jours |
| 2e étage | 259 m² | 1-5 Ans | Sur demande Sur demande Sur demande Sur demande | Bureau | Construction partielle | Maintenant |
| 2e étage | 459 m² | 1-5 Ans | Sur demande Sur demande Sur demande Sur demande | Bureau | Construction partielle | 30/01/2026 |
| 3e étage | 325 – 513 m² | 1-5 Ans | Sur demande Sur demande Sur demande Sur demande | Bureau | Construction partielle | 30 jours |
| 6e étage | 139 m² | 1-5 Ans | Sur demande Sur demande Sur demande Sur demande | Bureau | Construction partielle | Maintenant |
| 8e étage | 1 494 m² | 1-5 Ans | Sur demande Sur demande Sur demande Sur demande | Bureau | Construction partielle | Maintenant |
1er étage
| Surface |
| 158 m² |
| Durée |
| 1-5 Ans |
| Loyer |
| Sur demande Sur demande Sur demande Sur demande |
| Type de bien |
| Local commercial |
| État |
| Construction partielle |
| Disponible |
| 60 jours |
2e étage
| Surface |
| 259 m² |
| Durée |
| 1-5 Ans |
| Loyer |
| Sur demande Sur demande Sur demande Sur demande |
| Type de bien |
| Bureau |
| État |
| Construction partielle |
| Disponible |
| Maintenant |
2e étage
| Surface |
| 459 m² |
| Durée |
| 1-5 Ans |
| Loyer |
| Sur demande Sur demande Sur demande Sur demande |
| Type de bien |
| Bureau |
| État |
| Construction partielle |
| Disponible |
| 30/01/2026 |
3e étage
| Surface |
| 325 – 513 m² |
| Durée |
| 1-5 Ans |
| Loyer |
| Sur demande Sur demande Sur demande Sur demande |
| Type de bien |
| Bureau |
| État |
| Construction partielle |
| Disponible |
| 30 jours |
6e étage
| Surface |
| 139 m² |
| Durée |
| 1-5 Ans |
| Loyer |
| Sur demande Sur demande Sur demande Sur demande |
| Type de bien |
| Bureau |
| État |
| Construction partielle |
| Disponible |
| Maintenant |
8e étage
| Surface |
| 1 494 m² |
| Durée |
| 1-5 Ans |
| Loyer |
| Sur demande Sur demande Sur demande Sur demande |
| Type de bien |
| Bureau |
| État |
| Construction partielle |
| Disponible |
| Maintenant |
1er étage
| Surface | 158 m² |
| Durée | 1-5 Ans |
| Loyer | Sur demande |
| Type de bien | Local commercial |
| État | Construction partielle |
| Disponible | 60 jours |
• Suites Available From 1,492 - 15,145 SF (*Special Leasing Promotion Available for New Tenants) • Ground Floor Suites Available up to 1,700 SF (Not Part of Special Promotion) • 8 Story Mixed-Use Commercial Center • Zoning: CMX-4 • Architecturally Dramatic Space with Vaulted Wood Beam Ceilings, Exposed Brick Walls & Sky-lights • Available Parking • Excellent Access to I-76, I-676 & I-95 • One Block from Market Frankford Line (*Special Leasing Promotion for New tenants is Subject to Certain Terms and Conditions)
- Partiellement aménagé comme Local commercial standard
- Contigu et aligné avec d’autres locaux commerciaux
- Climatisation centrale
- • Waterfront Views
2e étage
| Surface | 259 m² |
| Durée | 1-5 Ans |
| Loyer | Sur demande |
| Type de bien | Bureau |
| État | Construction partielle |
| Disponible | Maintenant |
• Suites Available From 2,792 - 15,145 SF • Ground Floor Suites Available up to 2,707 SF (Will Divide - Not Part of Special Promotion) • 8 Story Mixed-Use Commercial Center • Zoning: CMX-4 • Architecturally Dramatic Space with Vaulted Wood Beam Ceilings, Exposed Brick Walls & Sky-lights • Waterfront Views • Available Parking • Excellent Access to I-76, I-676 & I-95 • One Block from Market Frankford Line
- Partiellement aménagé comme Bureau standard
- Principalement open space
- Lumière naturelle
- • Waterfront Views
2e étage
| Surface | 459 m² |
| Durée | 1-5 Ans |
| Loyer | Sur demande |
| Type de bien | Bureau |
| État | Construction partielle |
| Disponible | 30/01/2026 |
Suites Available From 2,792 - 15,145 SF
- Partiellement aménagé comme Bureau standard
- Principalement open space
- Lumière naturelle
- Waterfront Views
3e étage
| Surface | 325 – 513 m² |
| Durée | 1-5 Ans |
| Loyer | Sur demande |
| Type de bien | Bureau |
| État | Construction partielle |
| Disponible | 30 jours |
• Suites Available From 2,792 - 15,145 SF • Ground Floor Suites Available up to 2,707 SF (Will Divide) • 8 Story Mixed-Use Commercial Center • Zoning: CMX-4 • Architecturally Dramatic Space with Vaulted Wood Beam Ceilings, Exposed Brick Walls & Sky-lights • Waterfront Views • Available Parking • Excellent Access to I-76, I-676 & I-95 • One Block from Market Frankford Line
- Partiellement aménagé comme Bureau standard
- Principalement open space
- Lumière naturelle
- Water View.
6e étage
| Surface | 139 m² |
| Durée | 1-5 Ans |
| Loyer | Sur demande |
| Type de bien | Bureau |
| État | Construction partielle |
| Disponible | Maintenant |
Suites Available From 2,792 - 15,145 SF
- Partiellement aménagé comme Bureau standard
- Principalement open space
- Lumière naturelle
- Water View.
8e étage
| Surface | 1 494 m² |
| Durée | 1-5 Ans |
| Loyer | Sur demande |
| Type de bien | Bureau |
| État | Construction partielle |
| Disponible | Maintenant |
• Suites Available From 1,492 - 15,145 SF • Ground Floor Suites Available up to 1,700 SF • 8 Story Mixed-Use Commercial Center • Zoning: CMX-4 • Architecturally Dramatic Space with Vaulted Wood Beam Ceilings, Exposed Brick Walls & Sky-lights • Waterfront Views • Available Parking • Excellent Access to I-76, I-676 & I-95 • One Block from Market Frankford Line
- Partiellement aménagé comme Bureau standard
- Principalement open space
- Lumière naturelle
- Water View.
APERÇU DU BIEN
Situé à l'angle de Columbus Boulevard et de Spring Garden Street, cet établissement se trouve à seulement un pâté de maisons de Market-Frankford El (station Spring Garden). L'espace de bureau présente une architecture spectaculaire avec des murs en briques apparentes et des plafonds à poutres en bois d'une hauteur de 17 pieds. Des places de stationnement sont également disponibles dans ce coin prestigieux offrant une vue sur le front de mer.
- Climatisation
INFORMATIONS SUR L’IMMEUBLE
Présenté par

Riverview Place | 520 N Christopher Columbus Blvd
Hum, une erreur s’est produite lors de l’envoi de votre message. Veuillez réessayer.
Merci ! Votre message a été envoyé.















