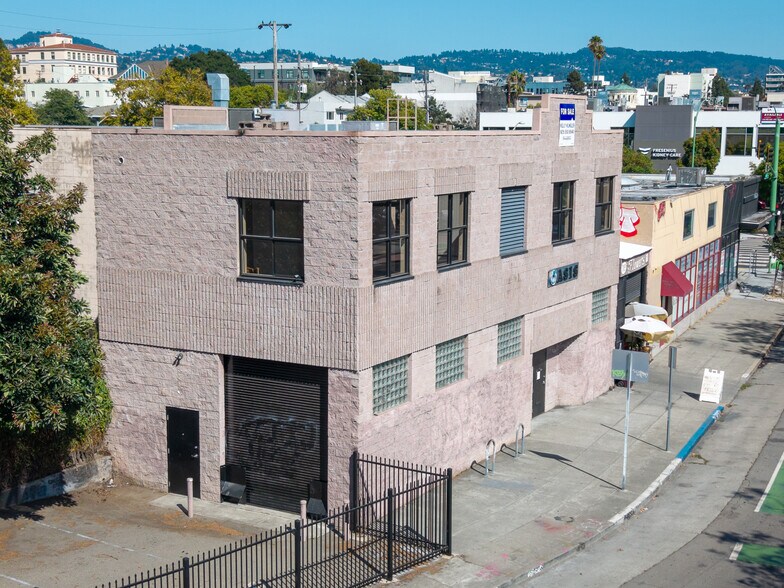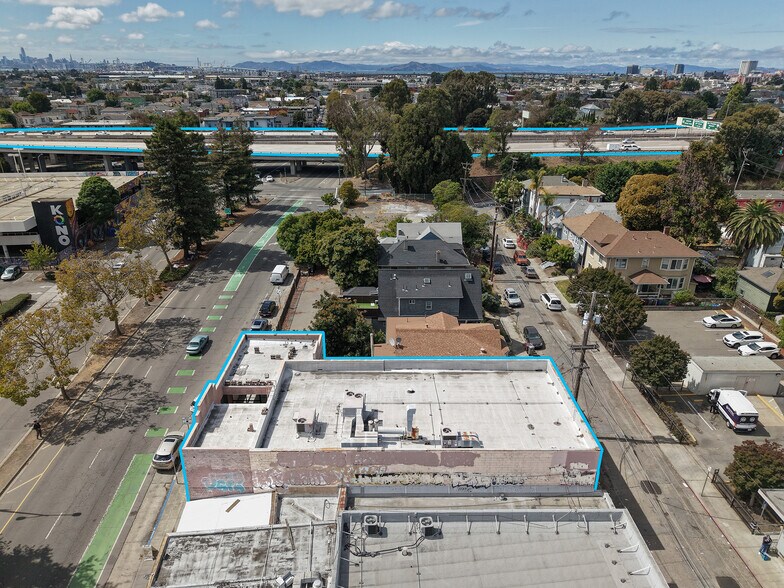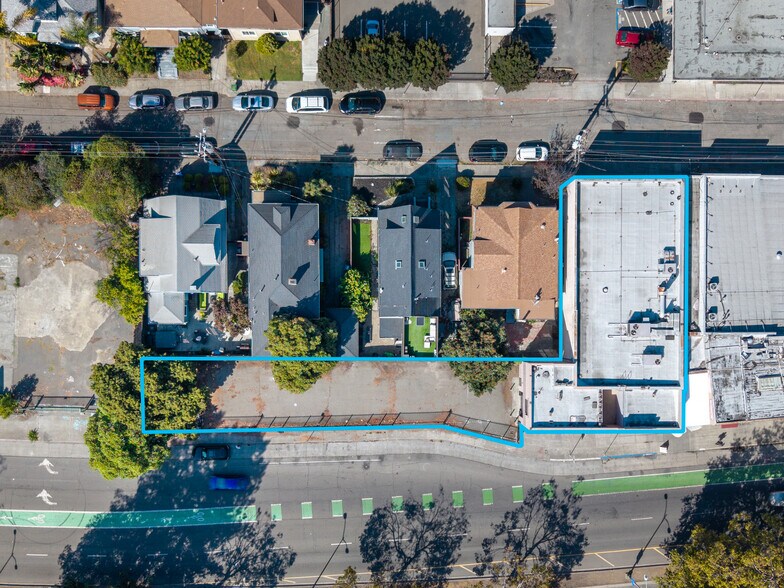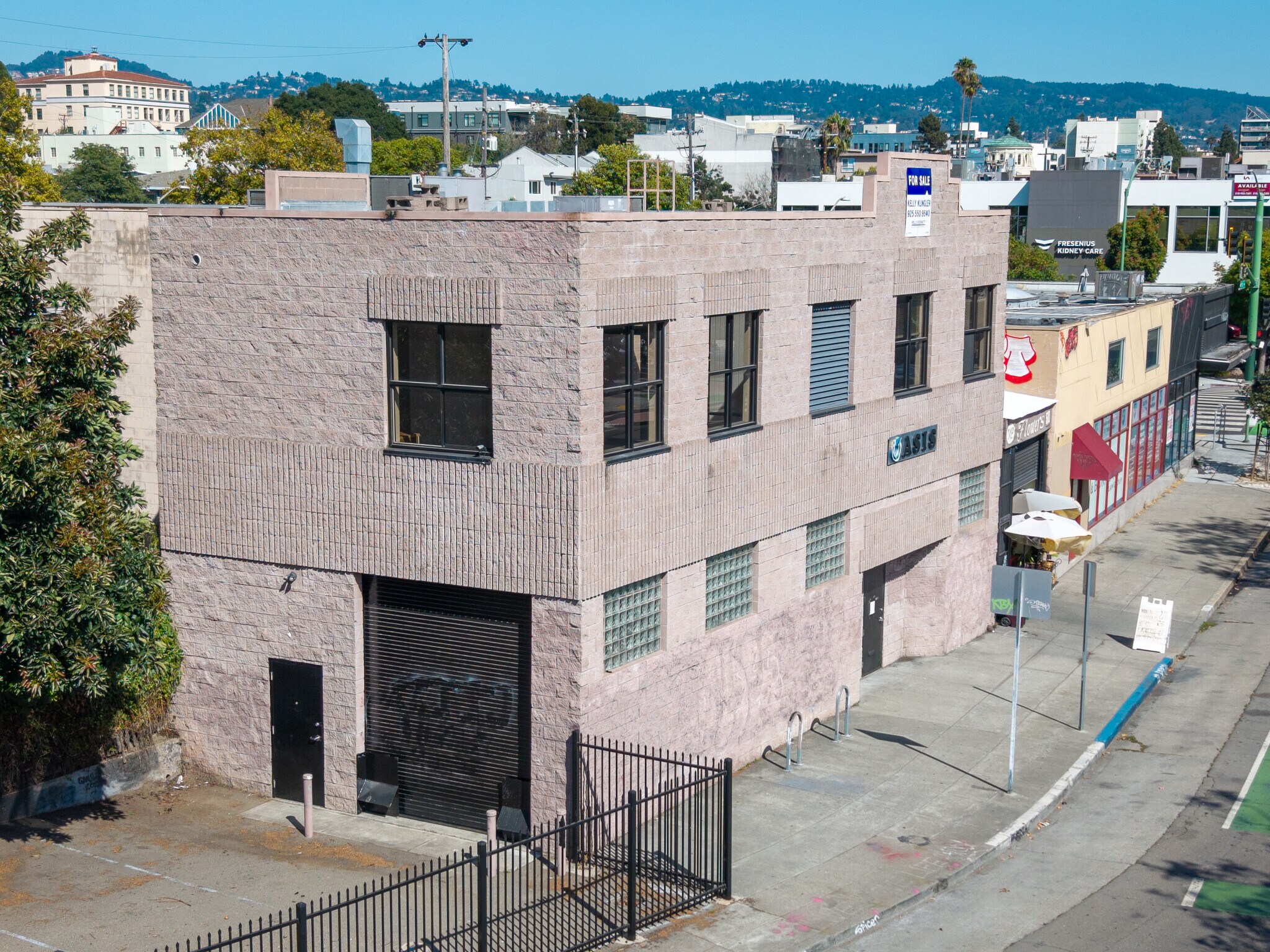Connectez-vous/S’inscrire
Votre e-mail a été envoyé.
Certaines informations ont été traduites automatiquement.
INFORMATIONS PRINCIPALES SUR L'INVESTISSEMENT
- High Visibility
- Delivered Vacant and Move-In Ready
- Flexible Zoning - medical, retail, creative office, or industrial applications
- Easy Access to to Hwy 24 and I-580
- Heavy Power 800 Amps, 120-480V, 3-phase
- Gated Parking and Rollup door (10w X 11.6t)
RÉSUMÉ ANALYTIQUE
Medical/Office Building – Owner-User Opportunity
Key Features & Highlights:
• Delivered vacant – ideal for owner-user or investor
• On-site gated parking (approx. 10 spaces)
• Functional two-story layout with reception, private offices/exam rooms, kitchen, and patio
• RU-1 zoning allows office, medical, retail, or light industrial uses (currently used as a health clinic)
• Ample power (800 Amps, 3-phase, 240/120V)
• Ample plumbing throughout
• Elevator served
• HVAC system in place
• Easy access to I-980 and Hwy 24
Floor Layouts:
First Floor: Reception/lobby area, multiple private exam rooms with sinks and cabinetry, (3) restrooms, a shower room, and a storage/work area with roll-up door.
Second Floor: Private office, open workspace, kitchen, (2) restrooms, and an outdoor patio.
Key Features & Highlights:
• Delivered vacant – ideal for owner-user or investor
• On-site gated parking (approx. 10 spaces)
• Functional two-story layout with reception, private offices/exam rooms, kitchen, and patio
• RU-1 zoning allows office, medical, retail, or light industrial uses (currently used as a health clinic)
• Ample power (800 Amps, 3-phase, 240/120V)
• Ample plumbing throughout
• Elevator served
• HVAC system in place
• Easy access to I-980 and Hwy 24
Floor Layouts:
First Floor: Reception/lobby area, multiple private exam rooms with sinks and cabinetry, (3) restrooms, a shower room, and a storage/work area with roll-up door.
Second Floor: Private office, open workspace, kitchen, (2) restrooms, and an outdoor patio.
INFORMATIONS SUR L’IMMEUBLE
Type de vente
Investissement ou propriétaire occupant
Type de bien
Surface de l’immeuble
733 m²
Classe d’immeuble
C
Année de construction/rénovation
1979/2005
Prix
1 788 423 €
Prix par m²
2 438,31 €
Occupation
Mono
Hauteur du bâtiment
2 étages
Surface type par étage
367 m²
Dalle à dalle
3,05 m
Coefficient d’occupation des sols de l’immeuble
1,04
Surface du lot
0,07 ha
Zonage
RU-1 - Usage mixte/bureau/commerce de détail/industriel
Stationnement
13 places (17,72 places par 1 000 m² loué)
CARACTÉRISTIQUES
- Accès 24 h/24
- Terrain clôturé
- Signalisation
- Terrasse sur le toit
- Climatisation
1 1
Walk Score®
Idéal pour les promeneurs (97)
Transit Score®
Excellent réseau de transport en commun (73)
Bike Score®
Un paradis pour les cyclistes (99)
TAXES FONCIÈRES
| Numéro de parcelle | 009-0689-046-02 | Évaluation des aménagements | 1 335 358 € |
| Évaluation du terrain | 445 119 € | Évaluation totale | 1 780 476 € |
TAXES FONCIÈRES
Numéro de parcelle
009-0689-046-02
Évaluation du terrain
445 119 €
Évaluation des aménagements
1 335 358 €
Évaluation totale
1 780 476 €
1 sur 18
VIDÉOS
VISITE EXTÉRIEURE 3D MATTERPORT
VISITE 3D
PHOTOS
STREET VIEW
RUE
CARTE
1 sur 1
Présenté par

520 27th St
Vous êtes déjà membre ? Connectez-vous
Hum, une erreur s’est produite lors de l’envoi de votre message. Veuillez réessayer.
Merci ! Votre message a été envoyé.






