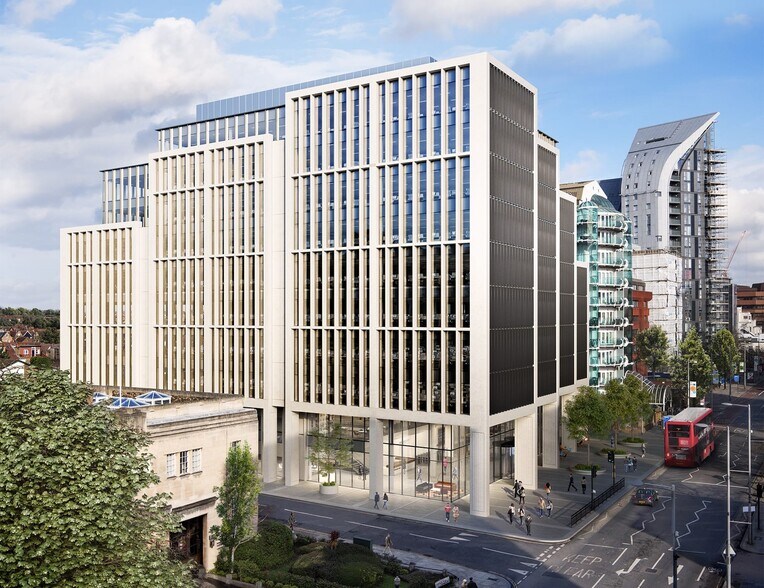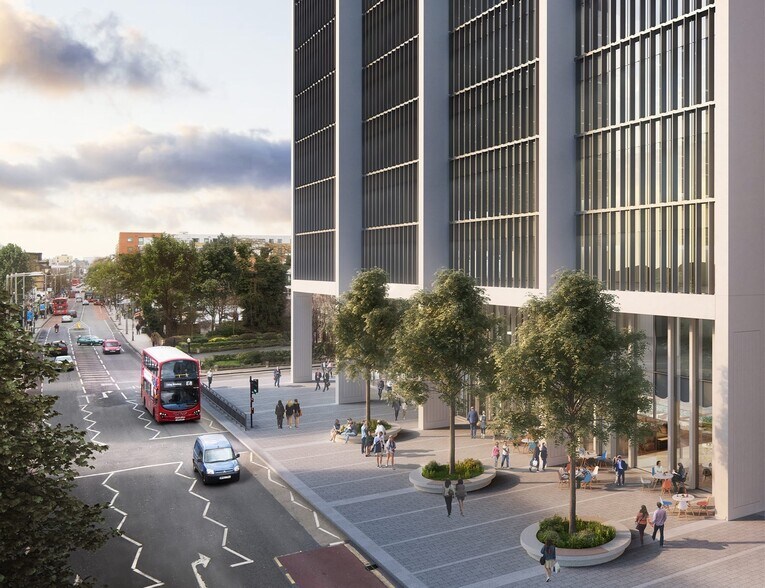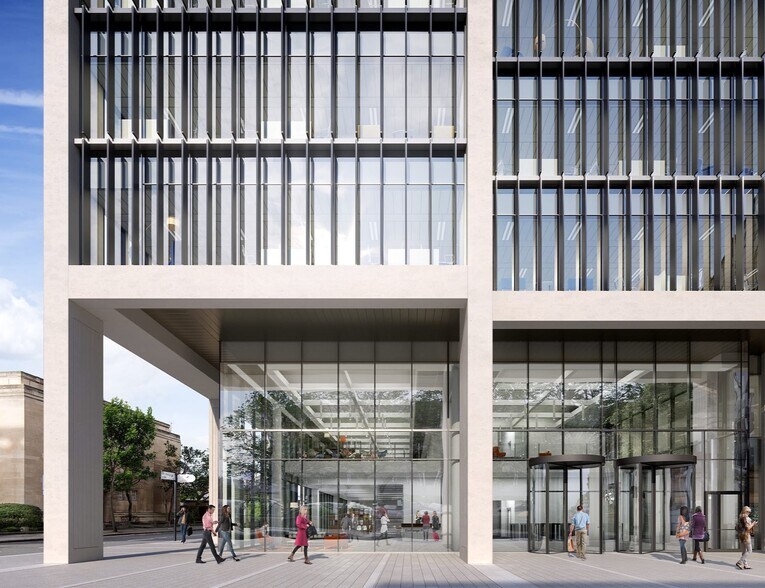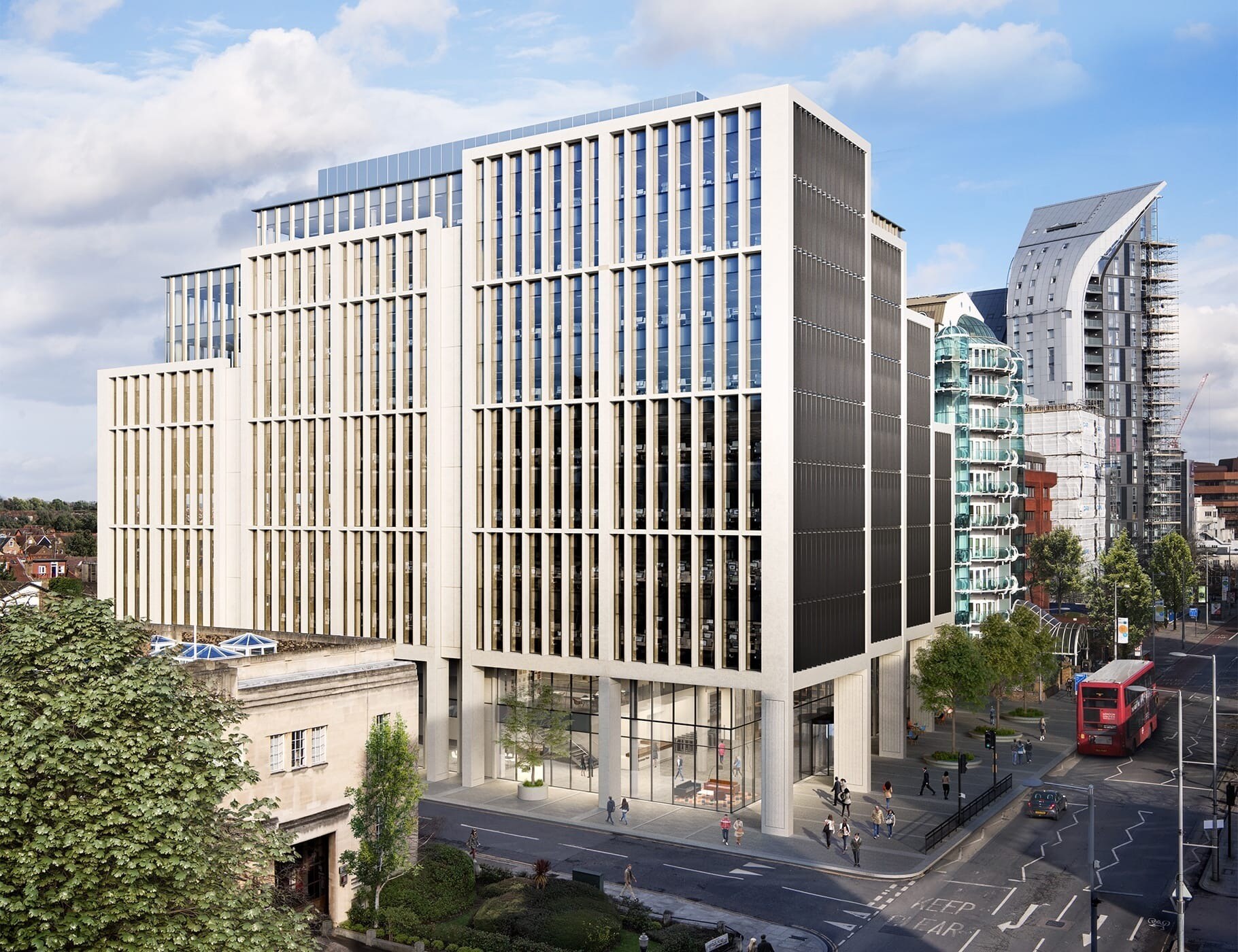Votre e-mail a été envoyé.
Revolution 52 Uxbridge Rd Bureau | 599–16 026 m² | 4 étoiles | À louer | Londres W5 2ST



Certaines informations ont été traduites automatiquement.
INFORMATIONS PRINCIPALES
- Excellentes liaisons de transport avec accès à 3 lignes de métro et 2 stations principales
- Entouré de nombreux espaces naturels
- Excellents équipements sur place, et également à quelques pas du site
TOUS LES ESPACES DISPONIBLES(10)
Afficher les loyers en
- ESPACE
- SURFACE
- DURÉE
- LOYER
- TYPE DE BIEN
- ÉTAT
- DISPONIBLE
Redevelopment to provide a part six to ten storey office building comprising of 178,465 sq ft (GEA) B1(a) office space with flexible 3229 sq ft (GIA) A3 café space at ground floor; basement, car and cycle parking; refuse storage; associated roof top private amenity spaces; landscape; and public realm improvements (following the demolition of the existing part six and seven storey office building) Floor sizes are approximates. Available by way of pre-let from 50,000 sq ft upwards.
- Classe d’utilisation : E
- Plafonds finis: 2,79 mètres (9’2”)
- Ventilation et chauffage centraux
- Accès aux ascenseurs
- Douches
- Lumière naturelle
- Intérieur haut de gamme
- Principalement open space
- Peut être associé à un ou plusieurs espaces supplémentaires pour obtenir jusqu’à 16 026 m² d’espace adjacent.
- Aire de réception
- Local à vélos
- Toilettes incluses dans le bail
- Excellentes liaisons de transport
Redevelopment to provide a part six to ten storey office building comprising of 178,465 sq ft (GEA) B1(a) office space with flexible 3229 sq ft (GIA) A3 café space at ground floor; basement, car and cycle parking; refuse storage; associated roof top private amenity spaces; landscape; and public realm improvements (following the demolition of the existing part six and seven storey office building) Floor sizes are approximates. Available by way of pre-let from 50,000 sq ft upwards.
- Classe d’utilisation : E
- Plafonds finis: 2,79 mètres (9’2”)
- Ventilation et chauffage centraux
- Local à vélos
- Sous-sol
- Lumière naturelle
- Intérieur haut de gamme
- Principalement open space
- Peut être associé à un ou plusieurs espaces supplémentaires pour obtenir jusqu’à 16 026 m² d’espace adjacent.
- Accès aux ascenseurs
- Douches
- Toilettes incluses dans le bail
- Excellentes liaisons de transport
Redevelopment to provide a part six to ten storey office building comprising of 178,465 sq ft (GEA) B1(a) office space with flexible 3229 sq ft (GIA) A3 café space at ground floor; basement, car and cycle parking; refuse storage; associated roof top private amenity spaces; landscape; and public realm improvements (following the demolition of the existing part six and seven storey office building) Floor sizes are approximates. Available by way of pre-let from 50,000 sq ft upwards.
- Classe d’utilisation : E
- Peut être associé à un ou plusieurs espaces supplémentaires pour obtenir jusqu’à 16 026 m² d’espace adjacent.
- Sous-sol
- Lumière naturelle
- Principalement open space
- Local à vélos
- Excellentes liaisons de transport
- Intérieur haut de gamme
Redevelopment to provide a part six to ten storey office building comprising of 178,465 sq ft (GEA) B1(a) office space with flexible 3229 sq ft (GIA) A3 café space at ground floor; basement, car and cycle parking; refuse storage; associated roof top private amenity spaces; landscape; and public realm improvements (following the demolition of the existing part six and seven storey office building) Floor sizes are approximates. Available by way of pre-let from 50,000 sq ft upwards.
- Classe d’utilisation : E
- Peut être associé à un ou plusieurs espaces supplémentaires pour obtenir jusqu’à 16 026 m² d’espace adjacent.
- Sous-sol
- Excellentes liaisons de transport
- Principalement open space
- Local à vélos
- Lumière naturelle
- Intérieur haut de gamme
Redevelopment to provide a part six to ten storey office building comprising of 178,465 sq ft (GEA) B1(a) office space with flexible 3229 sq ft (GIA) A3 café space at ground floor; basement, car and cycle parking; refuse storage; associated roof top private amenity spaces; landscape; and public realm improvements (following the demolition of the existing part six and seven storey office building) Floor sizes are approximates. Available by way of pre-let from 50,000 sq ft upwards.
- Classe d’utilisation : E
- Peut être associé à un ou plusieurs espaces supplémentaires pour obtenir jusqu’à 16 026 m² d’espace adjacent.
- Sous-sol
- Excellentes liaisons de transport
- Principalement open space
- Local à vélos
- Lumière naturelle
- Intérieur haut de gamme
Redevelopment to provide a part six to ten storey office building comprising of 178,465 sq ft (GEA) B1(a) office space with flexible 3229 sq ft (GIA) A3 café space at ground floor; basement, car and cycle parking; refuse storage; associated roof top private amenity spaces; landscape; and public realm improvements (following the demolition of the existing part six and seven storey office building) Floor sizes are approximates. Available by way of pre-let from 50,000 sq ft upwards.
- Classe d’utilisation : E
- Peut être associé à un ou plusieurs espaces supplémentaires pour obtenir jusqu’à 16 026 m² d’espace adjacent.
- Sous-sol
- Excellentes liaisons de transport
- Principalement open space
- Balcon
- Lumière naturelle
- Intérieur haut de gamme
Redevelopment to provide a part six to ten storey office building comprising of 178,465 sq ft (GEA) B1(a) office space with flexible 3229 sq ft (GIA) A3 café space at ground floor; basement, car and cycle parking; refuse storage; associated roof top private amenity spaces; landscape; and public realm improvements (following the demolition of the existing part six and seven storey office building)
- Classe d’utilisation : E
- Peut être associé à un ou plusieurs espaces supplémentaires pour obtenir jusqu’à 16 026 m² d’espace adjacent.
- Sous-sol
- Excellentes liaisons de transport
- Principalement open space
- Balcon
- Lumière naturelle
- Intérieur haut de gamme
Redevelopment to provide a part six to ten storey office building comprising of 178,465 sq ft (GEA) B1(a) office space with flexible 3229 sq ft (GIA) A3 café space at ground floor; basement, car and cycle parking; refuse storage; associated roof top private amenity spaces; landscape; and public realm improvements (following the demolition of the existing part six and seven storey office building)
- Classe d’utilisation : E
- Peut être associé à un ou plusieurs espaces supplémentaires pour obtenir jusqu’à 16 026 m² d’espace adjacent.
- Excellentes liaisons de transport
- Principalement open space
- Lumière naturelle
- Intérieur haut de gamme
Redevelopment to provide a part six to ten storey office building comprising of 178,465 sq ft (GEA) B1(a) office space with flexible 3229 sq ft (GIA) A3 café space at ground floor; basement, car and cycle parking; refuse storage; associated roof top private amenity spaces; landscape; and public realm improvements (following the demolition of the existing part six and seven storey office building)
- Classe d’utilisation : E
- Peut être associé à un ou plusieurs espaces supplémentaires pour obtenir jusqu’à 16 026 m² d’espace adjacent.
- Excellentes liaisons de transport
- Principalement open space
- Lumière naturelle
- Intérieur haut de gamme
Redevelopment to provide a part six to ten storey office building comprising of 178,465 sq ft (GEA) B1(a) office space with flexible 3229 sq ft (GIA) A3 café space at ground floor; basement, car and cycle parking; refuse storage; associated roof top private amenity spaces; landscape; and public realm improvements (following the demolition of the existing part six and seven storey office building)
- Classe d’utilisation : E
- Peut être associé à un ou plusieurs espaces supplémentaires pour obtenir jusqu’à 16 026 m² d’espace adjacent.
- Excellentes liaisons de transport
- Principalement open space
- Lumière naturelle
- Intérieur haut de gamme
| Espace | Surface | Durée | Loyer | Type de bien | État | Disponible |
| RDC | 599 m² | Négociable | 556,72 € /m²/an 46,39 € /m²/mois 333 443 € /an 27 787 € /mois | Bureau | Espace brut | Maintenant |
| 1er étage | 1 470 m² | Négociable | 556,72 € /m²/an 46,39 € /m²/mois 818 480 € /an 68 207 € /mois | Bureau | Espace brut | Maintenant |
| 2e étage | 1 995 m² | Négociable | 556,72 € /m²/an 46,39 € /m²/mois 1 110 496 € /an 92 541 € /mois | Bureau | Espace brut | Maintenant |
| 3e étage | 1 995 m² | Négociable | 556,72 € /m²/an 46,39 € /m²/mois 1 110 496 € /an 92 541 € /mois | Bureau | - | Maintenant |
| 4e étage | 1 995 m² | Négociable | 556,72 € /m²/an 46,39 € /m²/mois 1 110 496 € /an 92 541 € /mois | Bureau | - | Maintenant |
| 5e étage | 1 995 m² | Négociable | 556,72 € /m²/an 46,39 € /m²/mois 1 110 496 € /an 92 541 € /mois | Bureau | Espace brut | Maintenant |
| 6e étage | 1 818 m² | Négociable | 556,72 € /m²/an 46,39 € /m²/mois 1 012 278 € /an 84 356 € /mois | Bureau | Espace brut | Maintenant |
| 7e étage | 1 567 m² | Négociable | 556,72 € /m²/an 46,39 € /m²/mois 872 425 € /an 72 702 € /mois | Bureau | Espace brut | Maintenant |
| 8e étage | 1 561 m² | Négociable | 556,72 € /m²/an 46,39 € /m²/mois 869 011 € /an 72 418 € /mois | Bureau | Espace brut | Maintenant |
| 9e étage | 1 032 m² | Négociable | 556,72 € /m²/an 46,39 € /m²/mois 574 514 € /an 47 876 € /mois | Bureau | Espace brut | Maintenant |
RDC
| Surface |
| 599 m² |
| Durée |
| Négociable |
| Loyer |
| 556,72 € /m²/an 46,39 € /m²/mois 333 443 € /an 27 787 € /mois |
| Type de bien |
| Bureau |
| État |
| Espace brut |
| Disponible |
| Maintenant |
1er étage
| Surface |
| 1 470 m² |
| Durée |
| Négociable |
| Loyer |
| 556,72 € /m²/an 46,39 € /m²/mois 818 480 € /an 68 207 € /mois |
| Type de bien |
| Bureau |
| État |
| Espace brut |
| Disponible |
| Maintenant |
2e étage
| Surface |
| 1 995 m² |
| Durée |
| Négociable |
| Loyer |
| 556,72 € /m²/an 46,39 € /m²/mois 1 110 496 € /an 92 541 € /mois |
| Type de bien |
| Bureau |
| État |
| Espace brut |
| Disponible |
| Maintenant |
3e étage
| Surface |
| 1 995 m² |
| Durée |
| Négociable |
| Loyer |
| 556,72 € /m²/an 46,39 € /m²/mois 1 110 496 € /an 92 541 € /mois |
| Type de bien |
| Bureau |
| État |
| - |
| Disponible |
| Maintenant |
4e étage
| Surface |
| 1 995 m² |
| Durée |
| Négociable |
| Loyer |
| 556,72 € /m²/an 46,39 € /m²/mois 1 110 496 € /an 92 541 € /mois |
| Type de bien |
| Bureau |
| État |
| - |
| Disponible |
| Maintenant |
5e étage
| Surface |
| 1 995 m² |
| Durée |
| Négociable |
| Loyer |
| 556,72 € /m²/an 46,39 € /m²/mois 1 110 496 € /an 92 541 € /mois |
| Type de bien |
| Bureau |
| État |
| Espace brut |
| Disponible |
| Maintenant |
6e étage
| Surface |
| 1 818 m² |
| Durée |
| Négociable |
| Loyer |
| 556,72 € /m²/an 46,39 € /m²/mois 1 012 278 € /an 84 356 € /mois |
| Type de bien |
| Bureau |
| État |
| Espace brut |
| Disponible |
| Maintenant |
7e étage
| Surface |
| 1 567 m² |
| Durée |
| Négociable |
| Loyer |
| 556,72 € /m²/an 46,39 € /m²/mois 872 425 € /an 72 702 € /mois |
| Type de bien |
| Bureau |
| État |
| Espace brut |
| Disponible |
| Maintenant |
8e étage
| Surface |
| 1 561 m² |
| Durée |
| Négociable |
| Loyer |
| 556,72 € /m²/an 46,39 € /m²/mois 869 011 € /an 72 418 € /mois |
| Type de bien |
| Bureau |
| État |
| Espace brut |
| Disponible |
| Maintenant |
9e étage
| Surface |
| 1 032 m² |
| Durée |
| Négociable |
| Loyer |
| 556,72 € /m²/an 46,39 € /m²/mois 574 514 € /an 47 876 € /mois |
| Type de bien |
| Bureau |
| État |
| Espace brut |
| Disponible |
| Maintenant |
RDC
| Surface | 599 m² |
| Durée | Négociable |
| Loyer | 556,72 € /m²/an |
| Type de bien | Bureau |
| État | Espace brut |
| Disponible | Maintenant |
Redevelopment to provide a part six to ten storey office building comprising of 178,465 sq ft (GEA) B1(a) office space with flexible 3229 sq ft (GIA) A3 café space at ground floor; basement, car and cycle parking; refuse storage; associated roof top private amenity spaces; landscape; and public realm improvements (following the demolition of the existing part six and seven storey office building) Floor sizes are approximates. Available by way of pre-let from 50,000 sq ft upwards.
- Classe d’utilisation : E
- Principalement open space
- Plafonds finis: 2,79 mètres (9’2”)
- Peut être associé à un ou plusieurs espaces supplémentaires pour obtenir jusqu’à 16 026 m² d’espace adjacent.
- Ventilation et chauffage centraux
- Aire de réception
- Accès aux ascenseurs
- Local à vélos
- Douches
- Toilettes incluses dans le bail
- Lumière naturelle
- Excellentes liaisons de transport
- Intérieur haut de gamme
1er étage
| Surface | 1 470 m² |
| Durée | Négociable |
| Loyer | 556,72 € /m²/an |
| Type de bien | Bureau |
| État | Espace brut |
| Disponible | Maintenant |
Redevelopment to provide a part six to ten storey office building comprising of 178,465 sq ft (GEA) B1(a) office space with flexible 3229 sq ft (GIA) A3 café space at ground floor; basement, car and cycle parking; refuse storage; associated roof top private amenity spaces; landscape; and public realm improvements (following the demolition of the existing part six and seven storey office building) Floor sizes are approximates. Available by way of pre-let from 50,000 sq ft upwards.
- Classe d’utilisation : E
- Principalement open space
- Plafonds finis: 2,79 mètres (9’2”)
- Peut être associé à un ou plusieurs espaces supplémentaires pour obtenir jusqu’à 16 026 m² d’espace adjacent.
- Ventilation et chauffage centraux
- Accès aux ascenseurs
- Local à vélos
- Douches
- Sous-sol
- Toilettes incluses dans le bail
- Lumière naturelle
- Excellentes liaisons de transport
- Intérieur haut de gamme
2e étage
| Surface | 1 995 m² |
| Durée | Négociable |
| Loyer | 556,72 € /m²/an |
| Type de bien | Bureau |
| État | Espace brut |
| Disponible | Maintenant |
Redevelopment to provide a part six to ten storey office building comprising of 178,465 sq ft (GEA) B1(a) office space with flexible 3229 sq ft (GIA) A3 café space at ground floor; basement, car and cycle parking; refuse storage; associated roof top private amenity spaces; landscape; and public realm improvements (following the demolition of the existing part six and seven storey office building) Floor sizes are approximates. Available by way of pre-let from 50,000 sq ft upwards.
- Classe d’utilisation : E
- Principalement open space
- Peut être associé à un ou plusieurs espaces supplémentaires pour obtenir jusqu’à 16 026 m² d’espace adjacent.
- Local à vélos
- Sous-sol
- Excellentes liaisons de transport
- Lumière naturelle
- Intérieur haut de gamme
3e étage
| Surface | 1 995 m² |
| Durée | Négociable |
| Loyer | 556,72 € /m²/an |
| Type de bien | Bureau |
| État | - |
| Disponible | Maintenant |
Redevelopment to provide a part six to ten storey office building comprising of 178,465 sq ft (GEA) B1(a) office space with flexible 3229 sq ft (GIA) A3 café space at ground floor; basement, car and cycle parking; refuse storage; associated roof top private amenity spaces; landscape; and public realm improvements (following the demolition of the existing part six and seven storey office building) Floor sizes are approximates. Available by way of pre-let from 50,000 sq ft upwards.
- Classe d’utilisation : E
- Principalement open space
- Peut être associé à un ou plusieurs espaces supplémentaires pour obtenir jusqu’à 16 026 m² d’espace adjacent.
- Local à vélos
- Sous-sol
- Lumière naturelle
- Excellentes liaisons de transport
- Intérieur haut de gamme
4e étage
| Surface | 1 995 m² |
| Durée | Négociable |
| Loyer | 556,72 € /m²/an |
| Type de bien | Bureau |
| État | - |
| Disponible | Maintenant |
Redevelopment to provide a part six to ten storey office building comprising of 178,465 sq ft (GEA) B1(a) office space with flexible 3229 sq ft (GIA) A3 café space at ground floor; basement, car and cycle parking; refuse storage; associated roof top private amenity spaces; landscape; and public realm improvements (following the demolition of the existing part six and seven storey office building) Floor sizes are approximates. Available by way of pre-let from 50,000 sq ft upwards.
- Classe d’utilisation : E
- Principalement open space
- Peut être associé à un ou plusieurs espaces supplémentaires pour obtenir jusqu’à 16 026 m² d’espace adjacent.
- Local à vélos
- Sous-sol
- Lumière naturelle
- Excellentes liaisons de transport
- Intérieur haut de gamme
5e étage
| Surface | 1 995 m² |
| Durée | Négociable |
| Loyer | 556,72 € /m²/an |
| Type de bien | Bureau |
| État | Espace brut |
| Disponible | Maintenant |
Redevelopment to provide a part six to ten storey office building comprising of 178,465 sq ft (GEA) B1(a) office space with flexible 3229 sq ft (GIA) A3 café space at ground floor; basement, car and cycle parking; refuse storage; associated roof top private amenity spaces; landscape; and public realm improvements (following the demolition of the existing part six and seven storey office building) Floor sizes are approximates. Available by way of pre-let from 50,000 sq ft upwards.
- Classe d’utilisation : E
- Principalement open space
- Peut être associé à un ou plusieurs espaces supplémentaires pour obtenir jusqu’à 16 026 m² d’espace adjacent.
- Balcon
- Sous-sol
- Lumière naturelle
- Excellentes liaisons de transport
- Intérieur haut de gamme
6e étage
| Surface | 1 818 m² |
| Durée | Négociable |
| Loyer | 556,72 € /m²/an |
| Type de bien | Bureau |
| État | Espace brut |
| Disponible | Maintenant |
Redevelopment to provide a part six to ten storey office building comprising of 178,465 sq ft (GEA) B1(a) office space with flexible 3229 sq ft (GIA) A3 café space at ground floor; basement, car and cycle parking; refuse storage; associated roof top private amenity spaces; landscape; and public realm improvements (following the demolition of the existing part six and seven storey office building)
- Classe d’utilisation : E
- Principalement open space
- Peut être associé à un ou plusieurs espaces supplémentaires pour obtenir jusqu’à 16 026 m² d’espace adjacent.
- Balcon
- Sous-sol
- Lumière naturelle
- Excellentes liaisons de transport
- Intérieur haut de gamme
7e étage
| Surface | 1 567 m² |
| Durée | Négociable |
| Loyer | 556,72 € /m²/an |
| Type de bien | Bureau |
| État | Espace brut |
| Disponible | Maintenant |
Redevelopment to provide a part six to ten storey office building comprising of 178,465 sq ft (GEA) B1(a) office space with flexible 3229 sq ft (GIA) A3 café space at ground floor; basement, car and cycle parking; refuse storage; associated roof top private amenity spaces; landscape; and public realm improvements (following the demolition of the existing part six and seven storey office building)
- Classe d’utilisation : E
- Principalement open space
- Peut être associé à un ou plusieurs espaces supplémentaires pour obtenir jusqu’à 16 026 m² d’espace adjacent.
- Lumière naturelle
- Excellentes liaisons de transport
- Intérieur haut de gamme
8e étage
| Surface | 1 561 m² |
| Durée | Négociable |
| Loyer | 556,72 € /m²/an |
| Type de bien | Bureau |
| État | Espace brut |
| Disponible | Maintenant |
Redevelopment to provide a part six to ten storey office building comprising of 178,465 sq ft (GEA) B1(a) office space with flexible 3229 sq ft (GIA) A3 café space at ground floor; basement, car and cycle parking; refuse storage; associated roof top private amenity spaces; landscape; and public realm improvements (following the demolition of the existing part six and seven storey office building)
- Classe d’utilisation : E
- Principalement open space
- Peut être associé à un ou plusieurs espaces supplémentaires pour obtenir jusqu’à 16 026 m² d’espace adjacent.
- Lumière naturelle
- Excellentes liaisons de transport
- Intérieur haut de gamme
9e étage
| Surface | 1 032 m² |
| Durée | Négociable |
| Loyer | 556,72 € /m²/an |
| Type de bien | Bureau |
| État | Espace brut |
| Disponible | Maintenant |
Redevelopment to provide a part six to ten storey office building comprising of 178,465 sq ft (GEA) B1(a) office space with flexible 3229 sq ft (GIA) A3 café space at ground floor; basement, car and cycle parking; refuse storage; associated roof top private amenity spaces; landscape; and public realm improvements (following the demolition of the existing part six and seven storey office building)
- Classe d’utilisation : E
- Principalement open space
- Peut être associé à un ou plusieurs espaces supplémentaires pour obtenir jusqu’à 16 026 m² d’espace adjacent.
- Lumière naturelle
- Excellentes liaisons de transport
- Intérieur haut de gamme
APERÇU DU BIEN
Revolution est le QG visionnaire d'un Londres en pleine mutation. Des espaces polyvalents, créatifs, collaboratifs et sociaux offrant une flexibilité de location et d'évolutivité. Situé au cœur d'un Ealing régénéré et en pleine renaissance, la connectivité et la commodité ne pourraient pas être meilleures : à seulement 11 minutes du West End en Crossrail.
- Ligne d’autobus
- Accès contrôlé
- Restaurant
- Système de sécurité
- Signalisation
- Classe de performance énergétique –B
- Réception
- Terrasse sur le toit
- Espace d’entreposage
- Station de recharge de voitures
- Local à vélos
- Toilettes incluses dans le bail
- Accès direct à l’ascenseur
- Lumière naturelle
- Open space
- Entreposage sécurisé
- Douches
- Wi-Fi
- Climatisation
- Internet par fibre optique
- Raised Floor System
INFORMATIONS SUR L’IMMEUBLE
Présenté par

Revolution | 52 Uxbridge Rd
Hum, une erreur s’est produite lors de l’envoi de votre message. Veuillez réessayer.
Merci ! Votre message a été envoyé.















