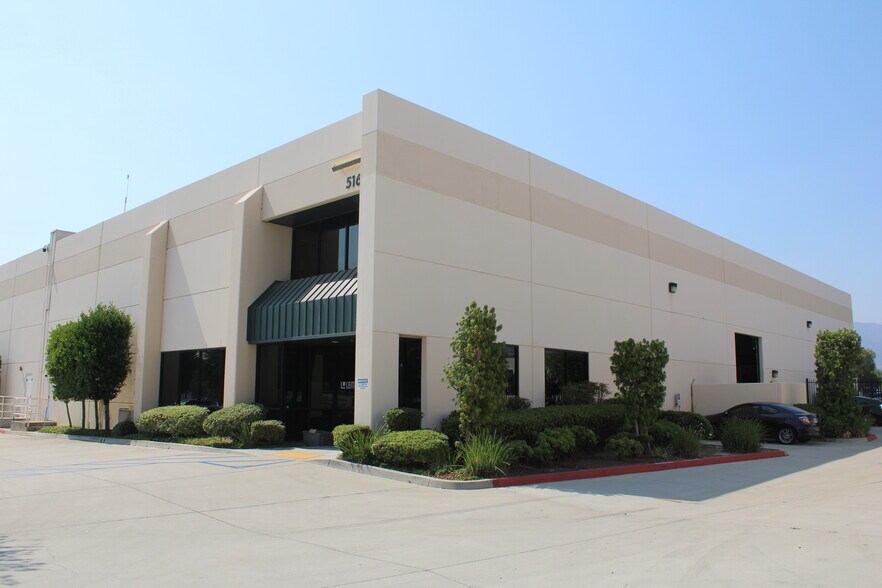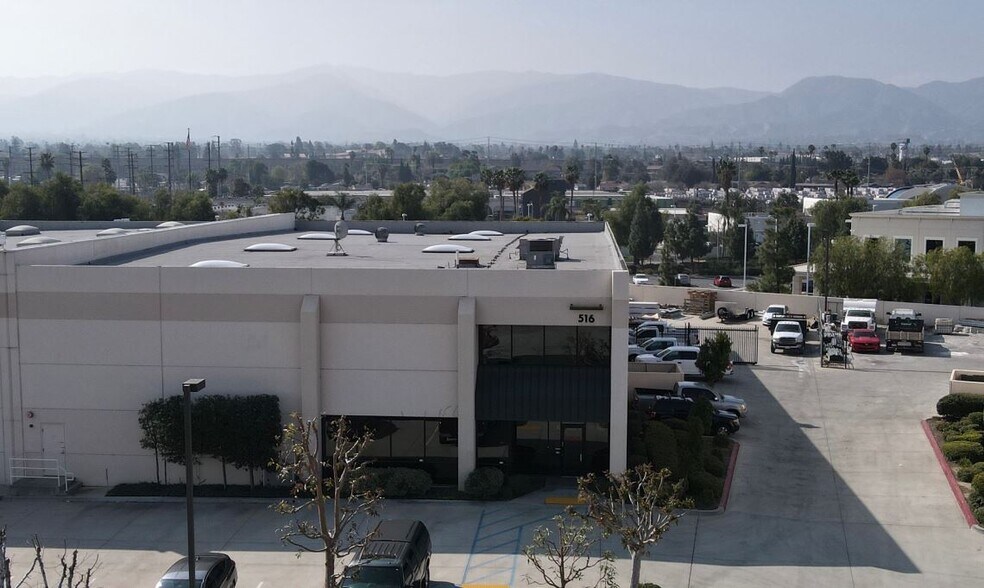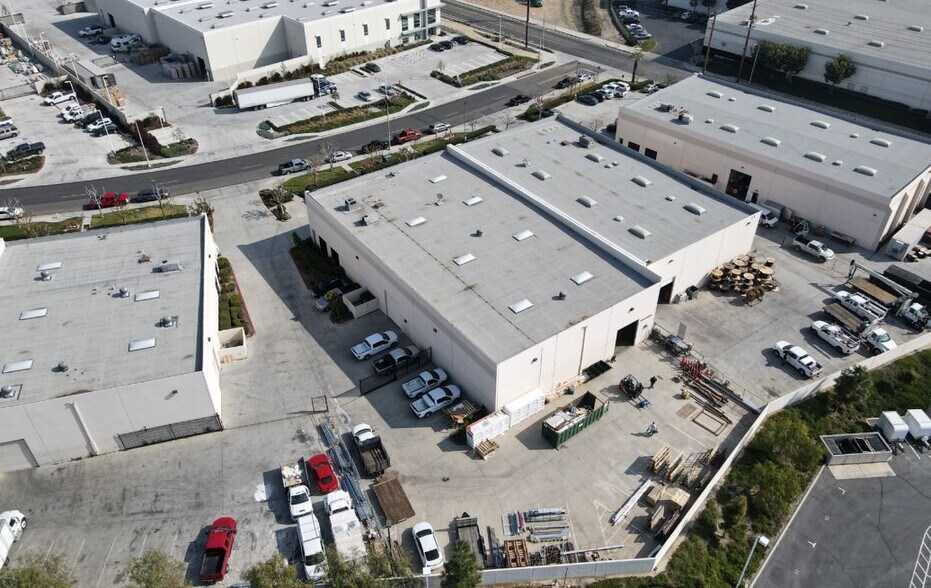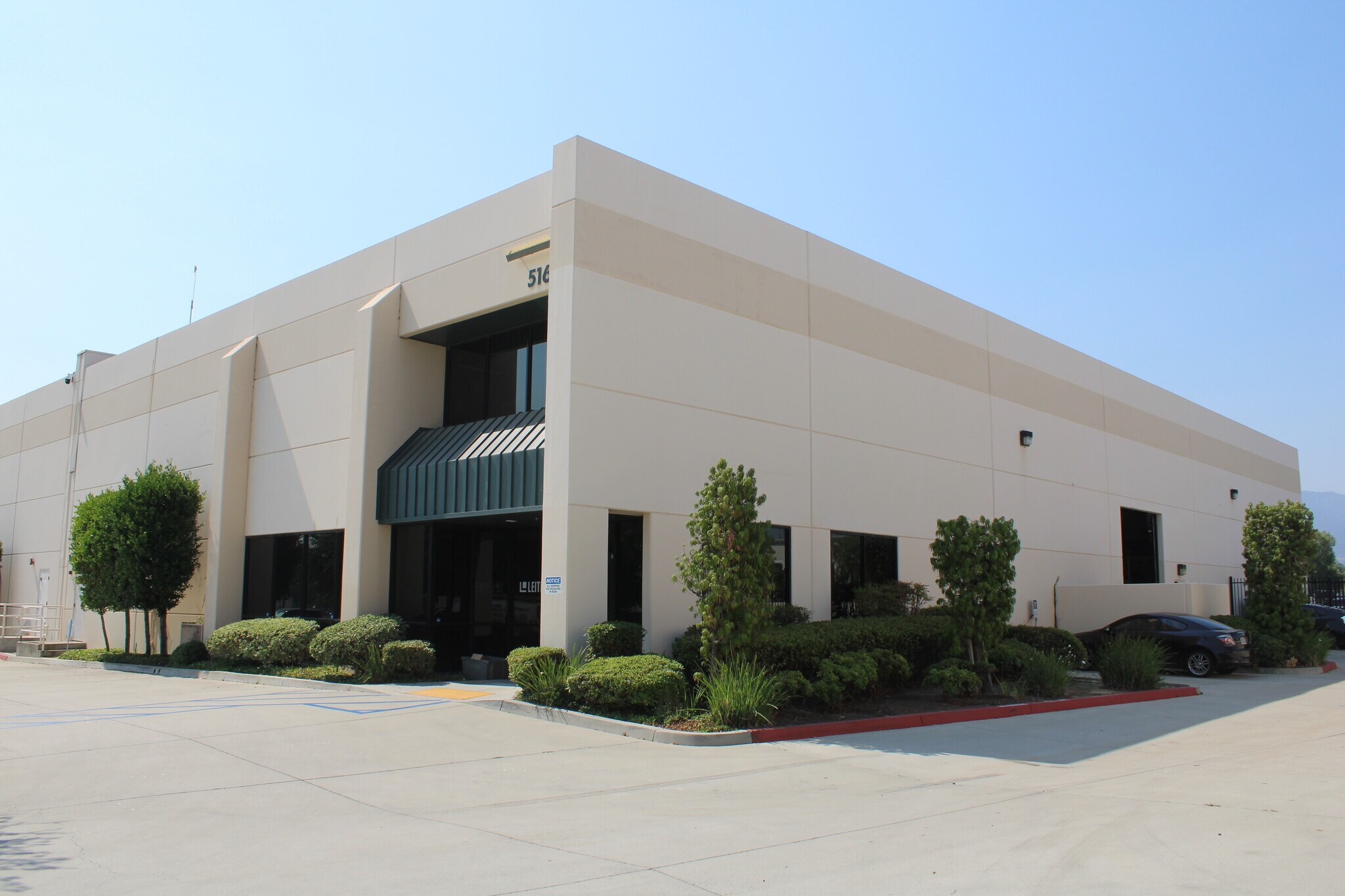Votre e-mail a été envoyé.
Certaines informations ont été traduites automatiquement.
INFORMATIONS PRINCIPALES
- 400 amps, 277/480V power (expandable)
- Yard: Fenced ±10,800 SF yard with ample truck access
- Large, secured, gated all-concrete yard
- Location: Rincon Business Center Phase II, with easy access to 91 and I-15 freeways
CARACTÉRISTIQUES
TOUS LES ESPACE DISPONIBLES(1)
Afficher les loyers en
- ESPACE
- SURFACE
- DURÉE
- LOYER
- TYPE DE BIEN
- ÉTAT
- DISPONIBLE
Freestanding Industrial Building. 1 Office Restroom & 1 Warehouse Restroom. Large, Secured, Gated All-Concrete Yard. Easy Access to 91 and I-15 Freeways.
- Il est possible que le loyer annoncé ne comprenne pas certains services publics, services d’immeuble et frais immobiliers.
- 2 accès plain-pied
- Comprend 143 m² d’espace de bureau dédié
- CAM fee $700/Month.
| Espace | Surface | Durée | Loyer | Type de bien | État | Disponible |
| 1er étage | 1 139 m² | 1-5 Ans | 163,82 € /m²/an 13,65 € /m²/mois 186 585 € /an 15 549 € /mois | Industriel/Logistique | Construction achevée | Maintenant |
1er étage
| Surface |
| 1 139 m² |
| Durée |
| 1-5 Ans |
| Loyer |
| 163,82 € /m²/an 13,65 € /m²/mois 186 585 € /an 15 549 € /mois |
| Type de bien |
| Industriel/Logistique |
| État |
| Construction achevée |
| Disponible |
| Maintenant |
1er étage
| Surface | 1 139 m² |
| Durée | 1-5 Ans |
| Loyer | 163,82 € /m²/an |
| Type de bien | Industriel/Logistique |
| État | Construction achevée |
| Disponible | Maintenant |
Freestanding Industrial Building. 1 Office Restroom & 1 Warehouse Restroom. Large, Secured, Gated All-Concrete Yard. Easy Access to 91 and I-15 Freeways.
- Il est possible que le loyer annoncé ne comprenne pas certains services publics, services d’immeuble et frais immobiliers.
- Comprend 143 m² d’espace de bureau dédié
- 2 accès plain-pied
- CAM fee $700/Month.
APERÇU DU BIEN
This freestanding, high-image industrial building offers ±12,260 square feet of space on a ±0.74-acre lot and was built in 2002. Zoned M1 (Industrial) and located in the Rincon Business Center Phase II, the property provides excellent access to the 91 and I-15 freeways. The building includes ±800 square feet of first-floor office space and ±740 square feet on the second floor. Warehouse features include two ground-level doors measuring 12’ x 14’, a 24-foot clear ceiling height, a large secured and gated all-concrete yard, a sprinkler system rated at 0.40 GPM/2,000 SF, and 400 amps of 277/480V power, which is expandable. The property also offers 28 parking stalls and is equipped with one office restroom and one warehouse restroom. The first floor features a reception area and multiple private offices, while the second floor includes an open bullpen, a conference room, and a private office. The fenced ±10,800-square-foot yard provides ample truck access and secure outdoor storage.
FAITS SUR L’INSTALLATION ENTREPÔT
OCCUPANTS
- ÉTAGE
- NOM DE L’OCCUPANT
- SECTEUR D’ACTIVITÉ
- 1er
- Bagatelos Glass Systems Inc
- Enseigne
Présenté par

Bldg 6 | 516 Malloy Ct
Hum, une erreur s’est produite lors de l’envoi de votre message. Veuillez réessayer.
Merci ! Votre message a été envoyé.









