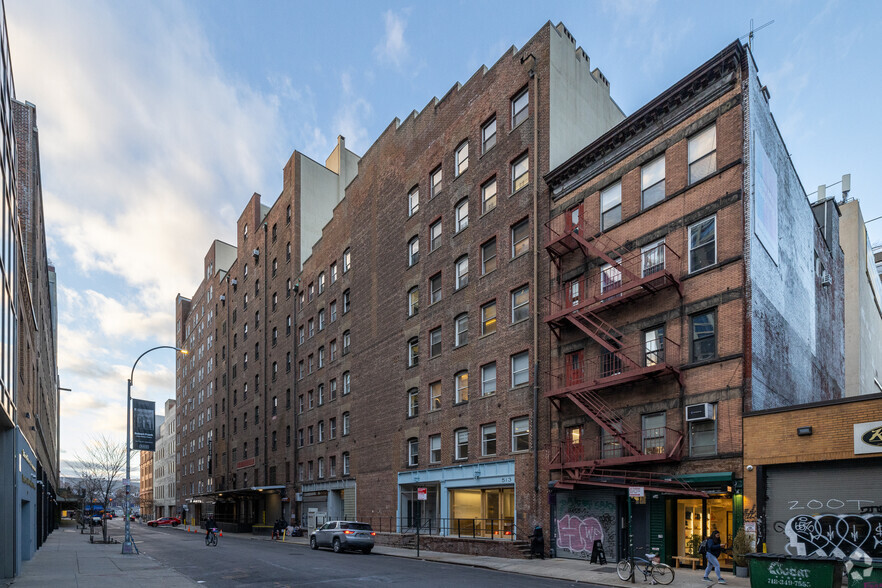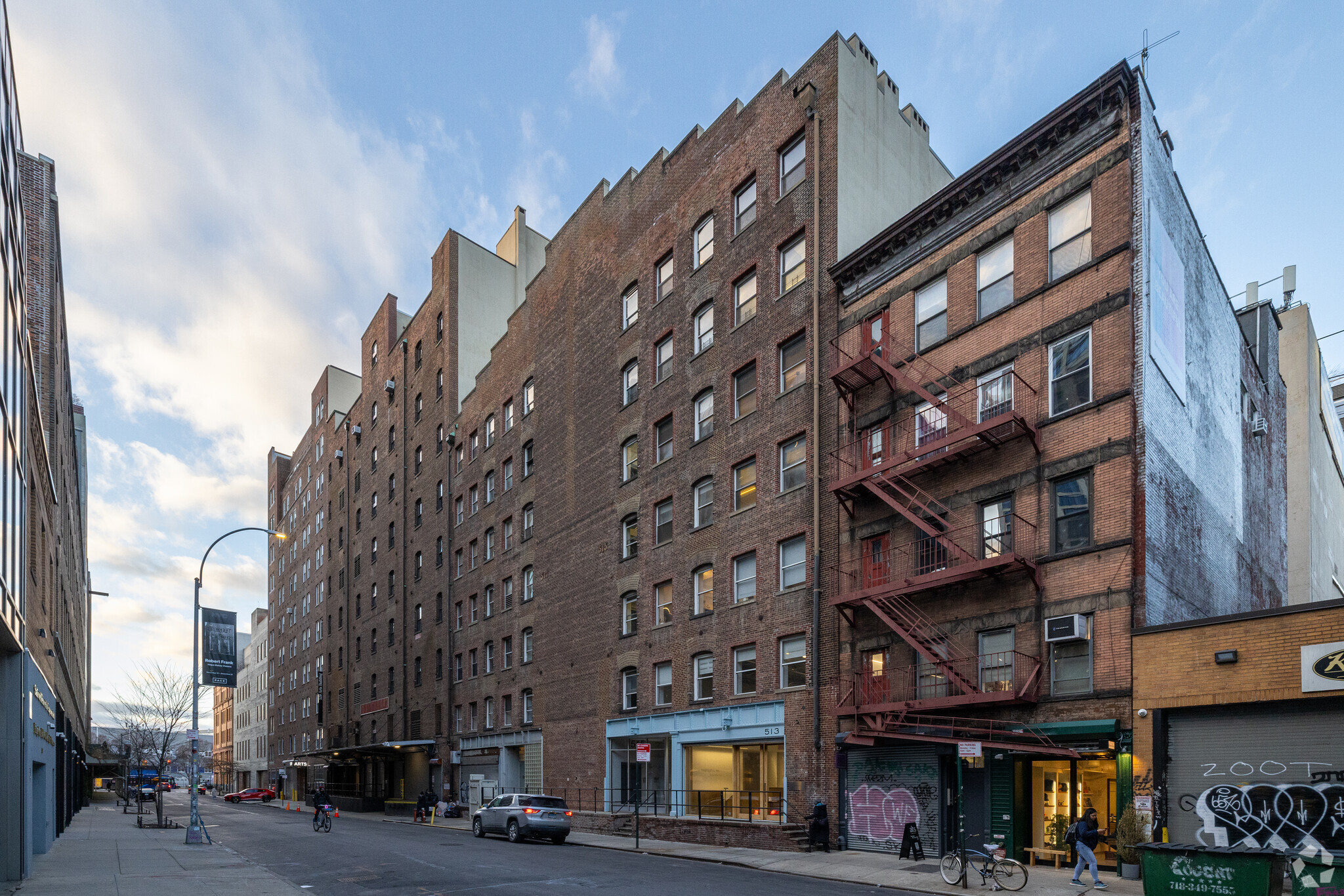Votre e-mail a été envoyé.
Certaines informations ont été traduites automatiquement.
TOUS LES ESPACES DISPONIBLES(5)
Afficher les loyers en
- ESPACE
- SURFACE
- DURÉE
- LOYER
- TYPE DE BIEN
- ÉTAT
- DISPONIBLE
- Built space with One glass office, Two conference rooms, Private Restroom and Full Kitchen - Landlord will build to suit - Central HVAC - Polished concrete floors and exposed brick - South window exposure facing The Highline Amenity space included with conference room, offices, phone booths, lounge, gym, locker room and shower
- Entièrement aménagé comme Bureau standard
- Convient pour 15 à 46 personnes
- 2 salles de conférence
- Polished concrete floors and exposed brick
- Principalement open space
- 1 bureau privé
- Espace en excellent état
- Landlord will build to suit
- Entièrement aménagé comme Bureau standard
- Convient pour 16 à 49 personnes
- 1 salle de conférence
- Peut être associé à un ou plusieurs espaces supplémentaires pour obtenir jusqu’à 1 119 m² d’espace adjacent.
- Beautifully pre-built full floor space
- 4 Private restrooms
- Principalement open space
- 4 bureaux privés
- Espace en excellent état
- Multiple phone booths
- Large eat-in pantry
- Entièrement aménagé comme Bureau standard
- Convient pour 16 à 49 personnes
- 1 salle de conférence
- Peut être associé à un ou plusieurs espaces supplémentaires pour obtenir jusqu’à 1 119 m² d’espace adjacent.
- Beautifully pre-built full floor space
- 4 Private restrooms
- Principalement open space
- 4 bureaux privés
- Espace en excellent état
- Multiple phone booths
- Large eat-in pantry
- Landlord will build to suit -Polished concrete floors and exposed brick Polished concrete floors and exposed brick. -South window exposure facing The Highline. -Can be combined with West side unit for total of 12,048 RSF. - Amenity space included with conference room, offices, phone booths, lounge, gym, locker room and shower. - Can be used as warehouse space as well
- Partiellement aménagé comme Bureau standard
- Convient pour 16 à 49 personnes
- Peut être associé à un ou plusieurs espaces supplémentaires pour obtenir jusqu’à 1 119 m² d’espace adjacent.
- Principalement open space
- Bureaux cloisonnés
- Ventilation et chauffage centraux
- Landlord will build to suit - Polished concrete floors and exposed brick Polished concrete floors and exposed brick. - South window exposure facing The Highline. - Can be combined with East side unit for total of 12,048 RSF. - Amenity space included with conference room, offices, phone booths, lounge, gym, locker room and shower. - Can be used as warehouse space as well
- Partiellement aménagé comme Bureau standard
- Convient pour 16 à 49 personnes
- Salles de conférence
- Ventilation et chauffage centraux
- Toilettes privées
- Principalement open space
- Bureaux cloisonnés
- Peut être associé à un ou plusieurs espaces supplémentaires pour obtenir jusqu’à 1 119 m² d’espace adjacent.
- Cuisine
| Espace | Surface | Durée | Loyer | Type de bien | État | Disponible |
| 3e étage, bureau 3E | 527 m² | Négociable | 341,16 € /m²/an 28,43 € /m²/mois 179 835 € /an 14 986 € /mois | Bureau | Construction achevée | Maintenant |
| 5e étage, bureau 5E | 558 m² | Négociable | Sur demande Sur demande Sur demande Sur demande | Bureau | Construction achevée | Maintenant |
| 5e étage, bureau 5W | 561 m² | Négociable | Sur demande Sur demande Sur demande Sur demande | Bureau | Construction achevée | Maintenant |
| 6e étage, bureau 6-East | 558 m² | Négociable | 341,16 € /m²/an 28,43 € /m²/mois 190 453 € /an 15 871 € /mois | Bureau | Construction partielle | Maintenant |
| 6e étage, bureau 6-West | 561 m² | Négociable | 341,16 € /m²/an 28,43 € /m²/mois 191 404 € /an 15 950 € /mois | Bureau | Construction partielle | Maintenant |
3e étage, bureau 3E
| Surface |
| 527 m² |
| Durée |
| Négociable |
| Loyer |
| 341,16 € /m²/an 28,43 € /m²/mois 179 835 € /an 14 986 € /mois |
| Type de bien |
| Bureau |
| État |
| Construction achevée |
| Disponible |
| Maintenant |
5e étage, bureau 5E
| Surface |
| 558 m² |
| Durée |
| Négociable |
| Loyer |
| Sur demande Sur demande Sur demande Sur demande |
| Type de bien |
| Bureau |
| État |
| Construction achevée |
| Disponible |
| Maintenant |
5e étage, bureau 5W
| Surface |
| 561 m² |
| Durée |
| Négociable |
| Loyer |
| Sur demande Sur demande Sur demande Sur demande |
| Type de bien |
| Bureau |
| État |
| Construction achevée |
| Disponible |
| Maintenant |
6e étage, bureau 6-East
| Surface |
| 558 m² |
| Durée |
| Négociable |
| Loyer |
| 341,16 € /m²/an 28,43 € /m²/mois 190 453 € /an 15 871 € /mois |
| Type de bien |
| Bureau |
| État |
| Construction partielle |
| Disponible |
| Maintenant |
6e étage, bureau 6-West
| Surface |
| 561 m² |
| Durée |
| Négociable |
| Loyer |
| 341,16 € /m²/an 28,43 € /m²/mois 191 404 € /an 15 950 € /mois |
| Type de bien |
| Bureau |
| État |
| Construction partielle |
| Disponible |
| Maintenant |
3e étage, bureau 3E
| Surface | 527 m² |
| Durée | Négociable |
| Loyer | 341,16 € /m²/an |
| Type de bien | Bureau |
| État | Construction achevée |
| Disponible | Maintenant |
- Built space with One glass office, Two conference rooms, Private Restroom and Full Kitchen - Landlord will build to suit - Central HVAC - Polished concrete floors and exposed brick - South window exposure facing The Highline Amenity space included with conference room, offices, phone booths, lounge, gym, locker room and shower
- Entièrement aménagé comme Bureau standard
- Principalement open space
- Convient pour 15 à 46 personnes
- 1 bureau privé
- 2 salles de conférence
- Espace en excellent état
- Polished concrete floors and exposed brick
- Landlord will build to suit
5e étage, bureau 5E
| Surface | 558 m² |
| Durée | Négociable |
| Loyer | Sur demande |
| Type de bien | Bureau |
| État | Construction achevée |
| Disponible | Maintenant |
- Entièrement aménagé comme Bureau standard
- Principalement open space
- Convient pour 16 à 49 personnes
- 4 bureaux privés
- 1 salle de conférence
- Espace en excellent état
- Peut être associé à un ou plusieurs espaces supplémentaires pour obtenir jusqu’à 1 119 m² d’espace adjacent.
- Multiple phone booths
- Beautifully pre-built full floor space
- Large eat-in pantry
- 4 Private restrooms
5e étage, bureau 5W
| Surface | 561 m² |
| Durée | Négociable |
| Loyer | Sur demande |
| Type de bien | Bureau |
| État | Construction achevée |
| Disponible | Maintenant |
- Entièrement aménagé comme Bureau standard
- Principalement open space
- Convient pour 16 à 49 personnes
- 4 bureaux privés
- 1 salle de conférence
- Espace en excellent état
- Peut être associé à un ou plusieurs espaces supplémentaires pour obtenir jusqu’à 1 119 m² d’espace adjacent.
- Multiple phone booths
- Beautifully pre-built full floor space
- Large eat-in pantry
- 4 Private restrooms
6e étage, bureau 6-East
| Surface | 558 m² |
| Durée | Négociable |
| Loyer | 341,16 € /m²/an |
| Type de bien | Bureau |
| État | Construction partielle |
| Disponible | Maintenant |
- Landlord will build to suit -Polished concrete floors and exposed brick Polished concrete floors and exposed brick. -South window exposure facing The Highline. -Can be combined with West side unit for total of 12,048 RSF. - Amenity space included with conference room, offices, phone booths, lounge, gym, locker room and shower. - Can be used as warehouse space as well
- Partiellement aménagé comme Bureau standard
- Principalement open space
- Convient pour 16 à 49 personnes
- Bureaux cloisonnés
- Peut être associé à un ou plusieurs espaces supplémentaires pour obtenir jusqu’à 1 119 m² d’espace adjacent.
- Ventilation et chauffage centraux
6e étage, bureau 6-West
| Surface | 561 m² |
| Durée | Négociable |
| Loyer | 341,16 € /m²/an |
| Type de bien | Bureau |
| État | Construction partielle |
| Disponible | Maintenant |
- Landlord will build to suit - Polished concrete floors and exposed brick Polished concrete floors and exposed brick. - South window exposure facing The Highline. - Can be combined with East side unit for total of 12,048 RSF. - Amenity space included with conference room, offices, phone booths, lounge, gym, locker room and shower. - Can be used as warehouse space as well
- Partiellement aménagé comme Bureau standard
- Principalement open space
- Convient pour 16 à 49 personnes
- Bureaux cloisonnés
- Salles de conférence
- Peut être associé à un ou plusieurs espaces supplémentaires pour obtenir jusqu’à 1 119 m² d’espace adjacent.
- Ventilation et chauffage centraux
- Cuisine
- Toilettes privées
APERÇU DU BIEN
Building Overview Full Floor Office Space Available Tenant Controlled HVAC Private Keyed Elevator Entry / Video Security System On-Site Super 400 AMPS per floor 3 Sides of Light on Every Floor 12 Ft Ceilings
- Ligne d’autobus
- Installations de conférences
- Centre de fitness
- Chauffage central
- Douches
- Climatisation
INFORMATIONS SUR L’IMMEUBLE
Présenté par

515 W 20th St
Hum, une erreur s’est produite lors de l’envoi de votre message. Veuillez réessayer.
Merci ! Votre message a été envoyé.










