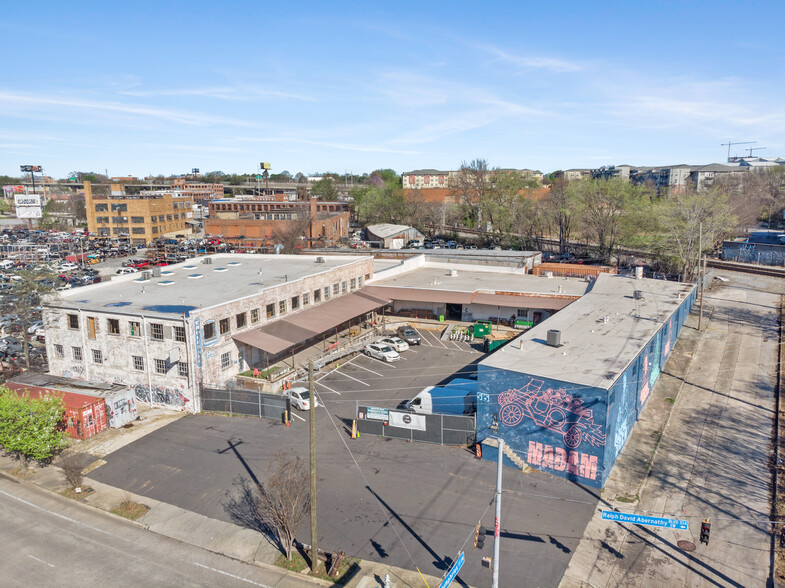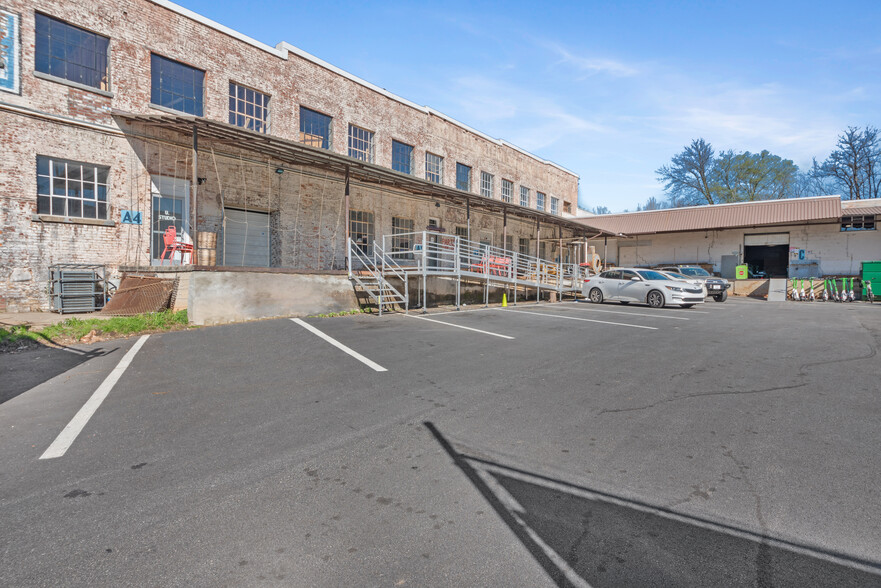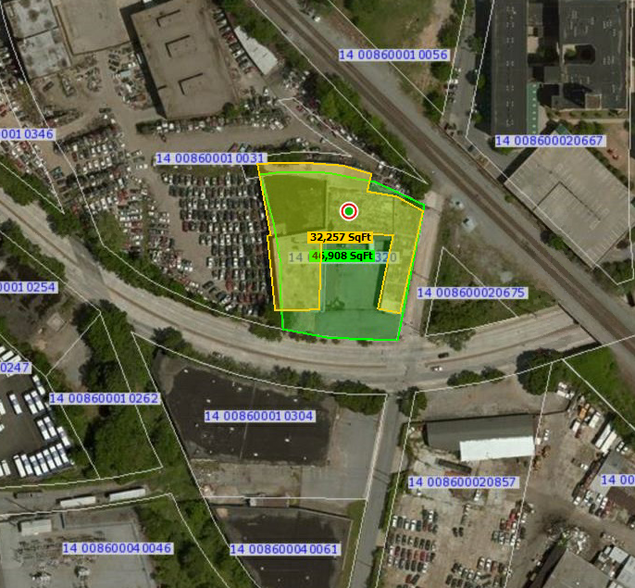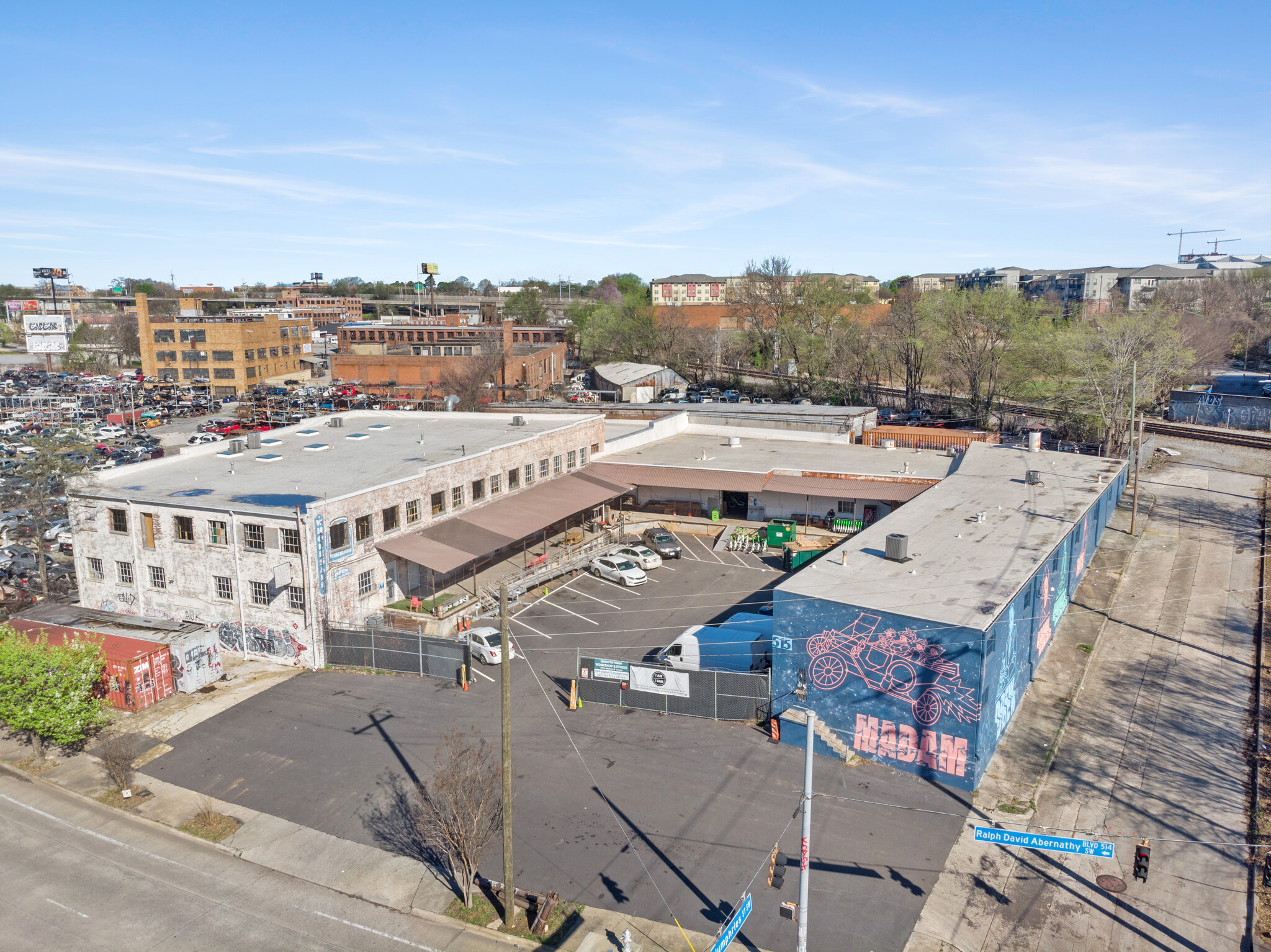Votre e-mail a été envoyé.

515 Ralph David Abernathy Blvd SW 55–899 m² | À louer | Atlanta, GA 30312



Certaines informations ont été traduites automatiquement.

INFORMATIONS PRINCIPALES
- Murs en pierre. Murs de briques.
CARACTÉRISTIQUES
TOUS LES ESPACES DISPONIBLES(3)
Afficher les loyers en
- ESPACE
- SURFACE
- DURÉE
- LOYER
- TYPE DE BIEN
- ÉTAT
- DISPONIBLE
Private 1st floor shop space with shared common areas including bathrooms, hallway, and seating area. Double doors for oversize access. Wall mounted exhaust fan. No HVAC though this upgrade is possible. Plenty of power, 1 and 3 phase in dedicated fuse box. Power is sub-metered and billed by landlord. Space is currently being built out but is available for viewing. Common area and bathrooms currently being renovated. The building is a cool old industrial factory dating from 1885 with granite and brick walls and exposed timber trusses. The property is host to a variety of small businesses, artists, and a community arts group.
- Le loyer ne comprend pas les services publics, les frais immobiliers ou les services de l’immeuble.
- 1 quai de chargement
Large 2 room space with built out common areas and office. Smaller room is ~2000 sqft with a functioning spraybooth. Main room features a large built out office with 4x8 viewing windows, two bathrooms, and a breakroom with 2 4x8 viewing windows. All enclosed rooms are conditioned. Access is via an adjacent freight hallway with double doors, 8' wide, 10' tall rollup door facing dock, or individual personnel entry on loading dock. Two very large ceiling fans circulate air, a functional ceiling mounted exhaust fan, abundant power and numerous outlets in the space. Single and 3 phase power available. Currently used as a micro mobility maintenance facility. Main shop areas are not conditioned. Floor is concrete and is flat without oil or grease stains. Overall a clean, professional space that can be used as a workshop or art gallery, studio, photography, etc. It is not suitable for automotive work as there is no ground level access into the space. Electrical is submetered and billed by landlord. The space has been recently renovated via expansion of the office/bath areas plus accent and wall painting. Currently occupied but available for viewing by appointment. It is move-in ready January 1st 2026.
- Le loyer ne comprend pas les services publics, les frais immobiliers ou les services de l’immeuble.
- 1 quai de chargement
- Espace en excellent état
2nd floor corner unit with large widows and 10ft ceilings. The 2nd floor is a beautiful space with a shared kitchenette and bathrooms. Community work table, island, seating area and artwork. Windows face east and south. Exposed brick on two walls with exposed roof decking and planking. Old factory loft charm.
- Le loyer ne comprend pas les services publics, les frais immobiliers ou les services de l’immeuble.
- Convient pour 2 à 5 personnes
- Espace en excellent état
- Disposition open space
- Plafonds finis: 3,05 mètres
| Espace | Surface | Durée | Loyer | Type de bien | État | Disponible |
| 1er étage – B2 | 101 m² | 3-5 Ans | 170,44 € /m²/an 14,20 € /m²/mois 17 148 € /an 1 429 € /mois | Industriel/Logistique | - | Maintenant |
| 1er étage – C | 743 m² | 5-10 Ans | 109,96 € /m²/an 9,16 € /m²/mois 81 653 € /an 6 804 € /mois | Local d’activités | Construction partielle | 01/01/2026 |
| 2e étage, bureau A10 | 55 m² | 3-5 Ans | 239,62 € /m²/an 19,97 € /m²/mois 13 290 € /an 1 108 € /mois | Bureau | - | Maintenant |
1er étage – B2
| Surface |
| 101 m² |
| Durée |
| 3-5 Ans |
| Loyer |
| 170,44 € /m²/an 14,20 € /m²/mois 17 148 € /an 1 429 € /mois |
| Type de bien |
| Industriel/Logistique |
| État |
| - |
| Disponible |
| Maintenant |
1er étage – C
| Surface |
| 743 m² |
| Durée |
| 5-10 Ans |
| Loyer |
| 109,96 € /m²/an 9,16 € /m²/mois 81 653 € /an 6 804 € /mois |
| Type de bien |
| Local d’activités |
| État |
| Construction partielle |
| Disponible |
| 01/01/2026 |
2e étage, bureau A10
| Surface |
| 55 m² |
| Durée |
| 3-5 Ans |
| Loyer |
| 239,62 € /m²/an 19,97 € /m²/mois 13 290 € /an 1 108 € /mois |
| Type de bien |
| Bureau |
| État |
| - |
| Disponible |
| Maintenant |
1er étage – B2
| Surface | 101 m² |
| Durée | 3-5 Ans |
| Loyer | 170,44 € /m²/an |
| Type de bien | Industriel/Logistique |
| État | - |
| Disponible | Maintenant |
Private 1st floor shop space with shared common areas including bathrooms, hallway, and seating area. Double doors for oversize access. Wall mounted exhaust fan. No HVAC though this upgrade is possible. Plenty of power, 1 and 3 phase in dedicated fuse box. Power is sub-metered and billed by landlord. Space is currently being built out but is available for viewing. Common area and bathrooms currently being renovated. The building is a cool old industrial factory dating from 1885 with granite and brick walls and exposed timber trusses. The property is host to a variety of small businesses, artists, and a community arts group.
- Le loyer ne comprend pas les services publics, les frais immobiliers ou les services de l’immeuble.
- 1 quai de chargement
1er étage – C
| Surface | 743 m² |
| Durée | 5-10 Ans |
| Loyer | 109,96 € /m²/an |
| Type de bien | Local d’activités |
| État | Construction partielle |
| Disponible | 01/01/2026 |
Large 2 room space with built out common areas and office. Smaller room is ~2000 sqft with a functioning spraybooth. Main room features a large built out office with 4x8 viewing windows, two bathrooms, and a breakroom with 2 4x8 viewing windows. All enclosed rooms are conditioned. Access is via an adjacent freight hallway with double doors, 8' wide, 10' tall rollup door facing dock, or individual personnel entry on loading dock. Two very large ceiling fans circulate air, a functional ceiling mounted exhaust fan, abundant power and numerous outlets in the space. Single and 3 phase power available. Currently used as a micro mobility maintenance facility. Main shop areas are not conditioned. Floor is concrete and is flat without oil or grease stains. Overall a clean, professional space that can be used as a workshop or art gallery, studio, photography, etc. It is not suitable for automotive work as there is no ground level access into the space. Electrical is submetered and billed by landlord. The space has been recently renovated via expansion of the office/bath areas plus accent and wall painting. Currently occupied but available for viewing by appointment. It is move-in ready January 1st 2026.
- Le loyer ne comprend pas les services publics, les frais immobiliers ou les services de l’immeuble.
- Espace en excellent état
- 1 quai de chargement
2e étage, bureau A10
| Surface | 55 m² |
| Durée | 3-5 Ans |
| Loyer | 239,62 € /m²/an |
| Type de bien | Bureau |
| État | - |
| Disponible | Maintenant |
2nd floor corner unit with large widows and 10ft ceilings. The 2nd floor is a beautiful space with a shared kitchenette and bathrooms. Community work table, island, seating area and artwork. Windows face east and south. Exposed brick on two walls with exposed roof decking and planking. Old factory loft charm.
- Le loyer ne comprend pas les services publics, les frais immobiliers ou les services de l’immeuble.
- Disposition open space
- Convient pour 2 à 5 personnes
- Plafonds finis: 3,05 mètres
- Espace en excellent état
APERÇU DU BIEN
Ancienne usine de menuiserie. Le développement a commencé entre le milieu et la fin des années 1880 et a englobé l'ensemble du pâté de maisons et des parties de ce qui est aujourd'hui Ralph D Abernathy. Un coin du plus ancien bâtiment du moulin se trouve toujours à côté d'un bâtiment en brique et en pierre de deux étages construit vers 1900 -/+. Connue à l'origine sous le nom de Traynham and Ray Planing Mill, elle est restée en activité jusqu'en 1919 environ, date à laquelle elle a été vendue et est devenue South Eastern Bonded Warehouses. Certaines parties de la propriété ont commencé à être démolies et vendues en lots plus petits. La forme finale du bâtiment actuel a commencé à prendre forme en 1939. Il a été rénové et agrandi avec l'ajout du bâtiment central actuel et du quai de chargement, le remplacement des fenêtres de l'ancienne structure et la création de nouvelles entrées. La dernière partie du bâtiment a été ajoutée en 1959, créant ainsi la cour centrale qui existe aujourd'hui. Au cours des 100 dernières années, elle a principalement servi d'activités liées à l'entreposage et à la menuiserie.
FAITS SUR L’INSTALLATION MANUFACTURE
Présenté par

515 Ralph David Abernathy Blvd SW
Hum, une erreur s’est produite lors de l’envoi de votre message. Veuillez réessayer.
Merci ! Votre message a été envoyé.


