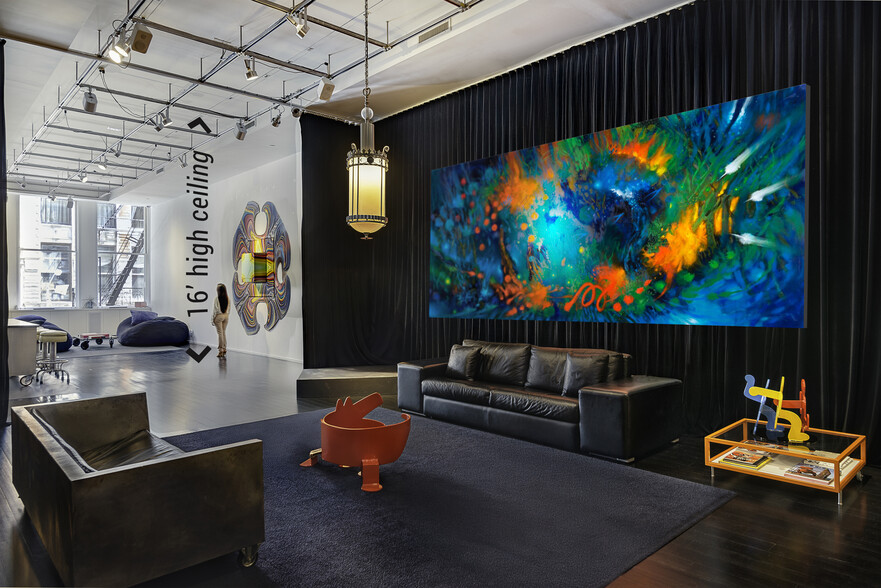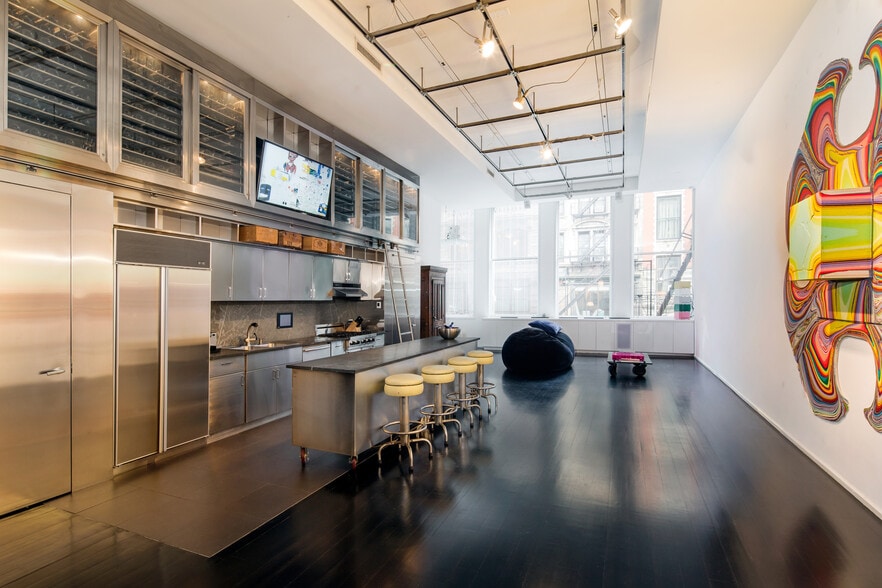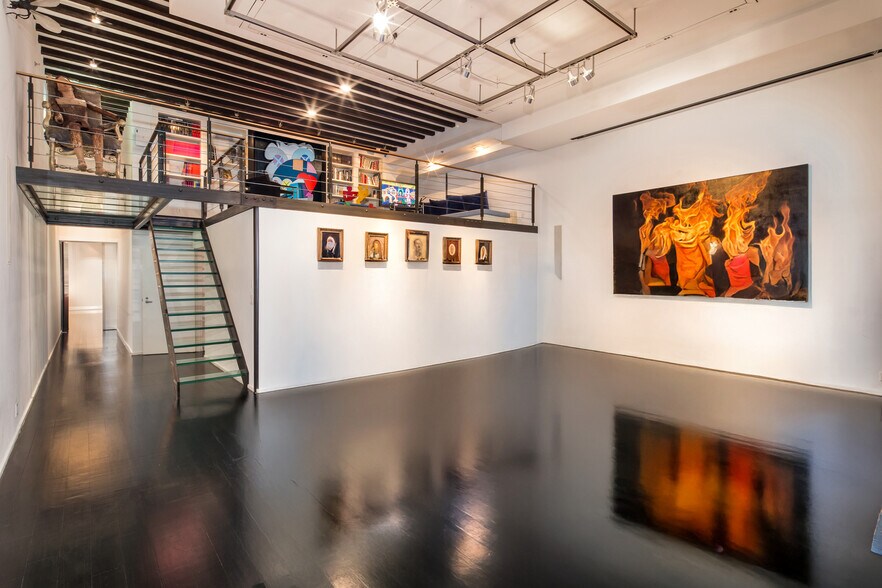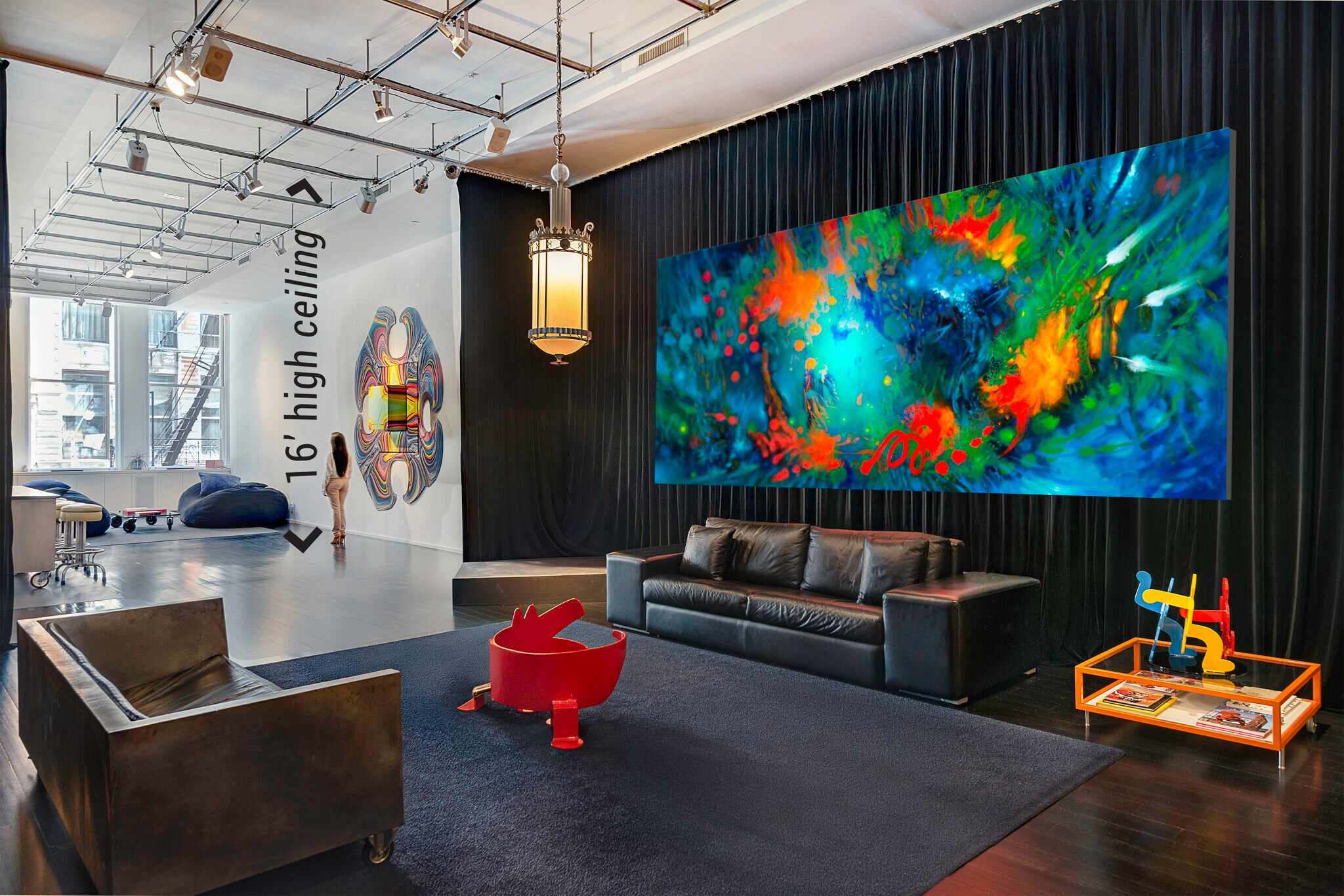Votre e-mail a été envoyé.
Certaines informations ont été traduites automatiquement.
INFORMATIONS PRINCIPALES SUR L'INVESTISSEMENT
- LIVE-WORK OPPORTUNITY
- Art Gallery Level Renovation
RÉSUMÉ ANALYTIQUE
Meticulously renovated by a renowned architect, this live/work gallery space occupies the entire second floor of a New York City historic six-story cast-iron building from 1884, celebrated as a National Historic Landmark. **Loft Features:** - Unique live-work opportunity - Nearly 4,000 sq. ft. of open space without columns - 16-foot high ceilings - Video security throughout - Keyed elevator entrance - Three full bathrooms - 325 sq ft open mezzanine with 7.2-foot high ceiling - Ample storage - Central air conditioning - Custom chef's kitchen equipped with top-tier stainless steel appliances - 600-bottle individually refrigerated wine storage - Large video screens throughout -Low Monthly expenses - Customized Crestron technology controls temperature, lighting, music, audio/video, and window blinds.
DATA ROOM Cliquez ici pour accéder à
INFORMATIONS SUR L’IMMEUBLE
CARACTÉRISTIQUES
- Détecteur de fumée
CARACTÉRISTIQUES DU LOT
- Climatisation
- Prêt pour le câble
- Lave-vaisselle
- Broyeur d’ordures
- Micro-ondes
- Espace d’entreposage
- Machine à laver/sèche-linge
- Raccord machine à laver/sèche-linge
- Chauffage
- Sols carrelés
- Moulures
- Lavabo double
- Cuisine avec coin repas
- Cuisine
- Plans de travail en granit
- Planchers en bois
- Accès internet à haut débit
- Machine à glace
- Réfrigérateur
- TV satellite
- Four
- Système de sprinklers
- Électroménager en acier inoxydable
- Cuisinière
- Baignoire/Douche
- Son surround
- Dressing
- Wi-Fi
- Coin repas
- Étagères encastrées
- Machine à café
- Pièce de détente
- Salle à manger
- Fenêtres à double vitrage
- Salle de séjour
- Miroirs avec cadre
- Congélateur
- Mains courantes
- Eau chaude instantanée
- Interphone
- Îlot de cuisine
- Armoire à linge
- Espace loft
- Bureaux
- Office
- Salle de loisirs
- Bar avec évier
- Accessible aux fauteuils roulants (chambres)
- Couvre-fenêtres
- Grandes chambres
CARACTÉRISTIQUES DU SITE
- Accès contrôlé
- Collecte d’ordures – Sur rue
- Ascenseur
- Chambres individuelles fermant à clé
- Salle de bain privée
1 LOT DISPONIBLE
Lot 2F
| Surface du lot | 372 m² | Type de vente | Investissement ou propriétaire occupant |
| Prix | 4 297 000 € | Taux de capitalisation | 4,50% |
| Prix par m² | 11 563,13 € | RNE | 193 364,99 € |
| Usage du lot en coprop. | Bureaux/Local commercial | Conditions de vente | 1031 Exchange |
| Surface du lot | 372 m² |
| Prix | 4 297 000 € |
| Prix par m² | 11 563,13 € |
| Usage du lot en coprop. | Bureaux/Local commercial |
| Type de vente | Investissement ou propriétaire occupant |
| Taux de capitalisation | 4,50% |
| RNE | 193 364,99 € |
| Conditions de vente | 1031 Exchange |
DESCRIPTION
Douglas Elliman has been hired to sell the second-floor loft at 519 Broadway in SoHo.
Constructed in 1884, the majestic Queen Anne style brick, terracotta, and cast iron building, consisting of addresses 513 – 519 Broadway and 84 and 94 Mercer Street, is an architectural gem in the heart of SoHo. The allure of this fascinating building has attracted many artists and celebrities throughout the years.
515 Broadway Corp features five buildings and 19 lofts.
The second-floor loft at 519 Broadway features soaring 16-foot ceilings and expansive windows, creating a harmonious blend of industrial charm and luxurious modernity. A private keyed elevator provides direct access to a space where artistry meets sophistication.
NOTES SUR LA VENTE
519 Broadway is part of
515 Broadway Corp with a total of
5 buildings and 19 lofts
 519 Broadway May 5 2014 PROPOSED
519 Broadway May 5 2014 PROPOSED
 519 Broadway apr 01 2014
519 Broadway apr 01 2014
LOT INFORMATIONS SUR LA COMBINAISON
| DESCRIPTION | NB DE LOTS | MOY. LOYER/MOIS | m² |
|---|---|---|---|
| 1+3 | 19 | - | 372 |
Présenté par

513-519 Broadway
Hum, une erreur s’est produite lors de l’envoi de votre message. Veuillez réessayer.
Merci ! Votre message a été envoyé.








