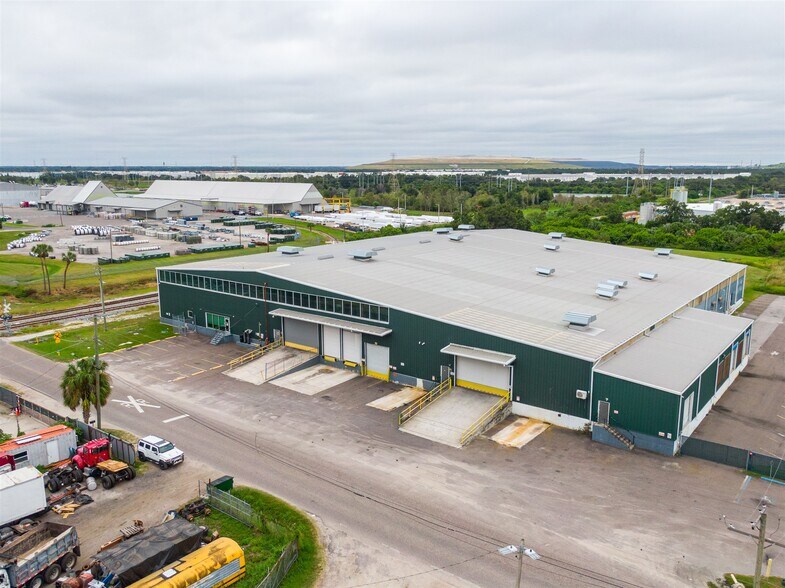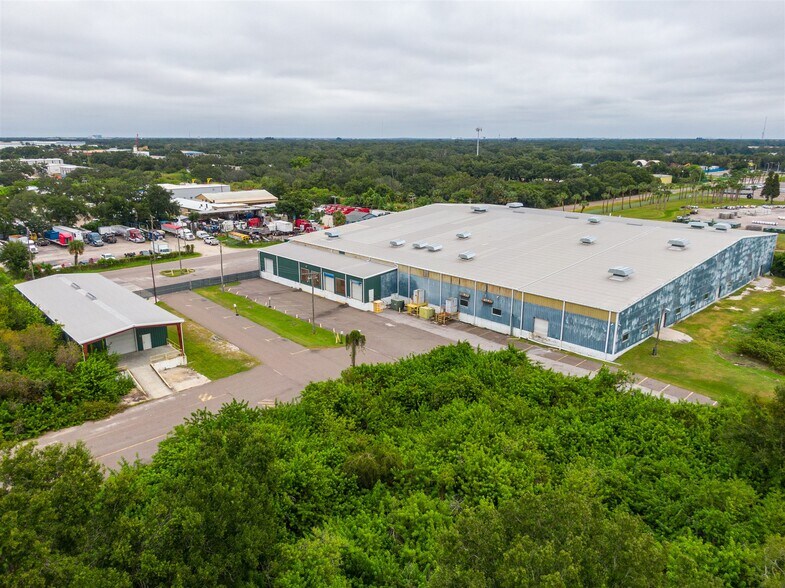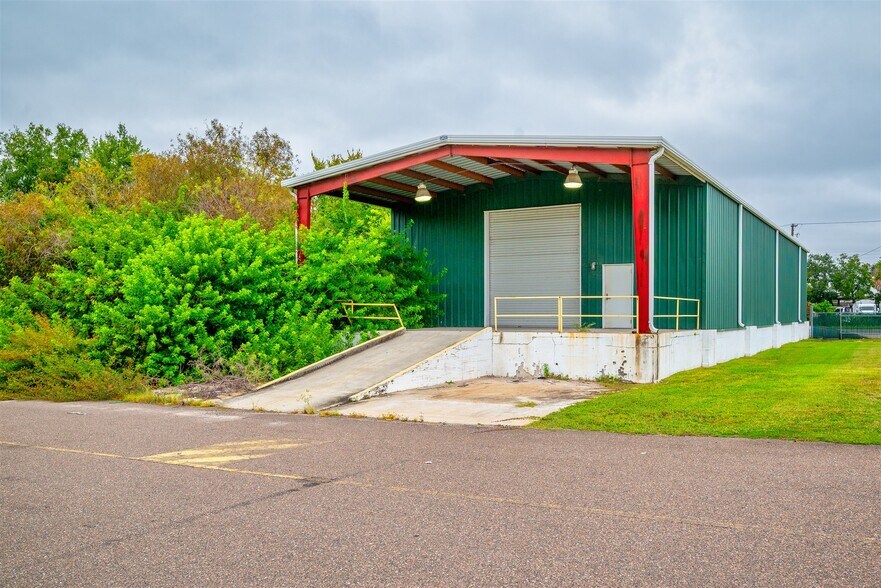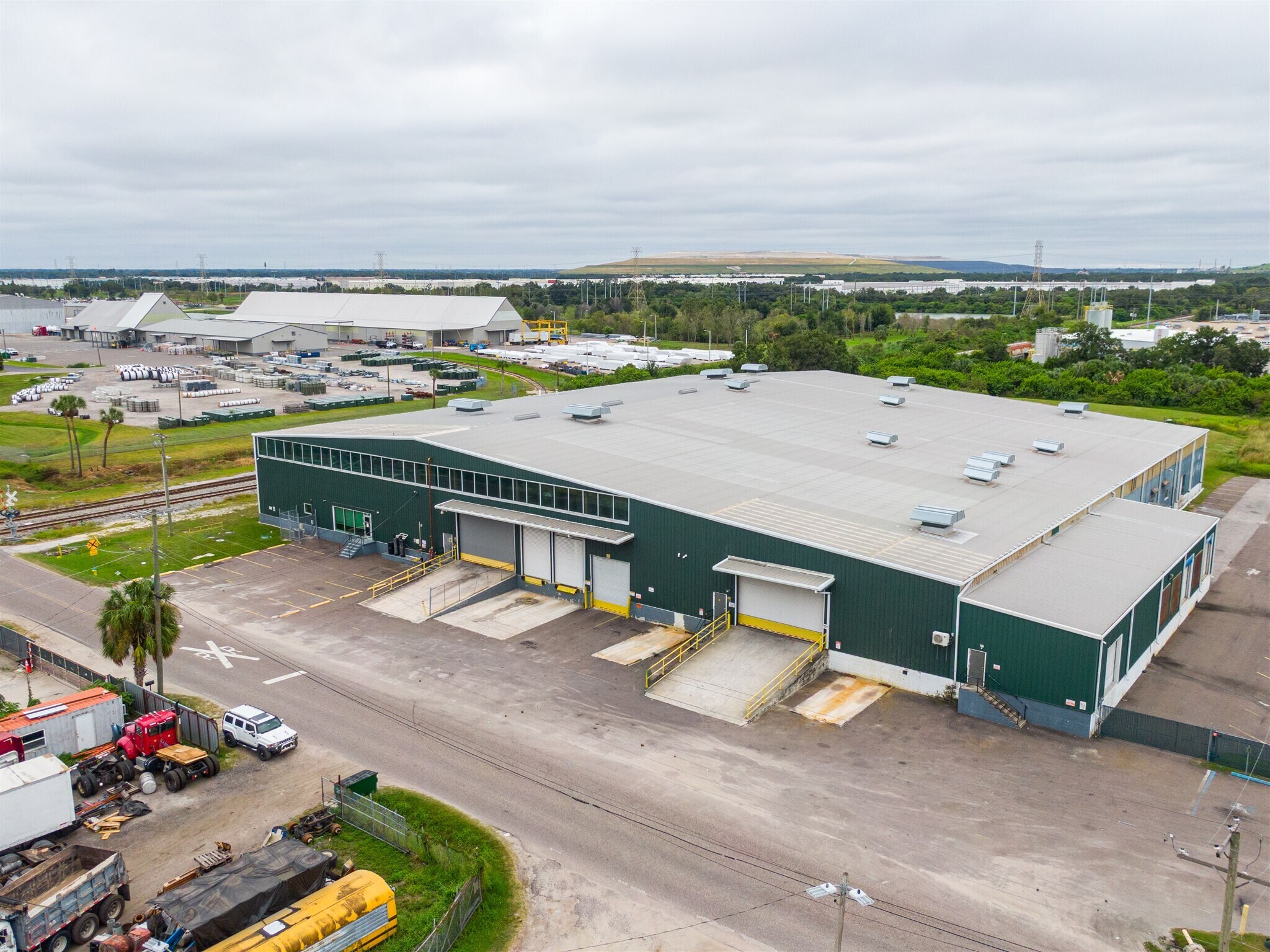Votre e-mail a été envoyé.
Certaines informations ont été traduites automatiquement.
INFORMATIONS PRINCIPALES SUR LE PARC
- Heavy power infrastructure with 6,500 amps across dual 3-phase services
- Direct access to US-41 and under 10 minutes to I-75 and US Hwy 301.
- 12-minute drive to Port Tampa Bay and Downtown Tampa.
- Multiple loading options including recessed truck well, dock-high doors, and oversized drive-in doors
- Immediate occupancy with flexible loading via dock-high and ramped doors.
FAITS SUR LE PARC
| Espace total disponible | 6 642 m² | Type de parc | Parc industriel |
| Espace total disponible | 6 642 m² |
| Type de parc | Parc industriel |
TOUS LES ESPACES DISPONIBLES(2)
Afficher les loyers en
- ESPACE
- SURFACE
- DURÉE
- LOYER
- TYPE DE BIEN
- ÉTAT
- DISPONIBLE
The adjacent 5,440 SF building offers additional flexibility with 200 amps of single-phase power, 16-foot clear height, LED lighting, and a dock-high door plus ramped overhead access. A ±200 SF office pod and restroom upgrades are also planned. The site’s 1.5 acres allow for potential industrial outdoor storage (IOS) conversion, adding further utility.
- Le loyer ne comprend pas les services publics, les frais immobiliers ou les services de l’immeuble.
- LED lighting throughout for energy efficiency
- 16-foot clear height supports flexible storage
- Single-phase 200 amp power
| Espace | Surface | Durée | Loyer | Type de bien | État | Disponible |
| 1er étage | 505 m² | Négociable | Sur demande Sur demande Sur demande Sur demande | Industriel/Logistique | Construction partielle | Maintenant |
5115 Hartford St - 1er étage
- ESPACE
- SURFACE
- DURÉE
- LOYER
- TYPE DE BIEN
- ÉTAT
- DISPONIBLE
Located in Tampa’s dynamic industrial corridor, 5115 Hartford Street presents a rare opportunity to lease a dual-building facility with immediate occupancy. The main building spans 66,056 SF and features robust infrastructure including 6,500 amps of heavy power via dual 3-phase 480/277v services, clear heights ranging from 18 to 32 feet, and three overhead cranes (1-ton, 3-ton, and 5-ton) to support demanding operations. Loading is optimized with a recessed truck well, two oversized drive-in doors, and two dock-high doors. Planned improvements include refreshed office and restroom areas, LED lighting upgrades, floor cleaning, and exterior paint enhancements.
- Le loyer ne comprend pas les services publics, les frais immobiliers ou les services de l’immeuble.
- Climatisation centrale
- Heavy power infrastructure with 6,500amps capacity
- Comprend 318 m² d’espace de bureau dédié
- Immediate occupancy across two industrial building
- Three overhead cranes for versatile operations
| Espace | Surface | Durée | Loyer | Type de bien | État | Disponible |
| 1er étage | 6 137 m² | Négociable | Sur demande Sur demande Sur demande Sur demande | Industriel/Logistique | Construction partielle | Maintenant |
5115 Hartford St - 1er étage
5115 Hartford St - 1er étage
| Surface | 505 m² |
| Durée | Négociable |
| Loyer | Sur demande |
| Type de bien | Industriel/Logistique |
| État | Construction partielle |
| Disponible | Maintenant |
The adjacent 5,440 SF building offers additional flexibility with 200 amps of single-phase power, 16-foot clear height, LED lighting, and a dock-high door plus ramped overhead access. A ±200 SF office pod and restroom upgrades are also planned. The site’s 1.5 acres allow for potential industrial outdoor storage (IOS) conversion, adding further utility.
- Le loyer ne comprend pas les services publics, les frais immobiliers ou les services de l’immeuble.
- 16-foot clear height supports flexible storage
- LED lighting throughout for energy efficiency
- Single-phase 200 amp power
5115 Hartford St - 1er étage
| Surface | 6 137 m² |
| Durée | Négociable |
| Loyer | Sur demande |
| Type de bien | Industriel/Logistique |
| État | Construction partielle |
| Disponible | Maintenant |
Located in Tampa’s dynamic industrial corridor, 5115 Hartford Street presents a rare opportunity to lease a dual-building facility with immediate occupancy. The main building spans 66,056 SF and features robust infrastructure including 6,500 amps of heavy power via dual 3-phase 480/277v services, clear heights ranging from 18 to 32 feet, and three overhead cranes (1-ton, 3-ton, and 5-ton) to support demanding operations. Loading is optimized with a recessed truck well, two oversized drive-in doors, and two dock-high doors. Planned improvements include refreshed office and restroom areas, LED lighting upgrades, floor cleaning, and exterior paint enhancements.
- Le loyer ne comprend pas les services publics, les frais immobiliers ou les services de l’immeuble.
- Comprend 318 m² d’espace de bureau dédié
- Climatisation centrale
- Immediate occupancy across two industrial building
- Heavy power infrastructure with 6,500amps capacity
- Three overhead cranes for versatile operations
VUE D’ENSEMBLE DU PARC
Strategically positioned just minutes from major transportation arteries—US Hwy 301 (3.8 mi), I-75 (4.4 mi), and Port Tampa Bay (5.8 mi)—the property ensures efficient regional and national distribution. Downtown Tampa is only 12 minutes away, and Tampa International Airport is accessible within 20 minutes, making this location ideal for logistics, manufacturing, or service-oriented tenants seeking scale and connectivity.
Présenté par

Hartford St | Tampa, FL 33619
Hum, une erreur s’est produite lors de l’envoi de votre message. Veuillez réessayer.
Merci ! Votre message a été envoyé.












