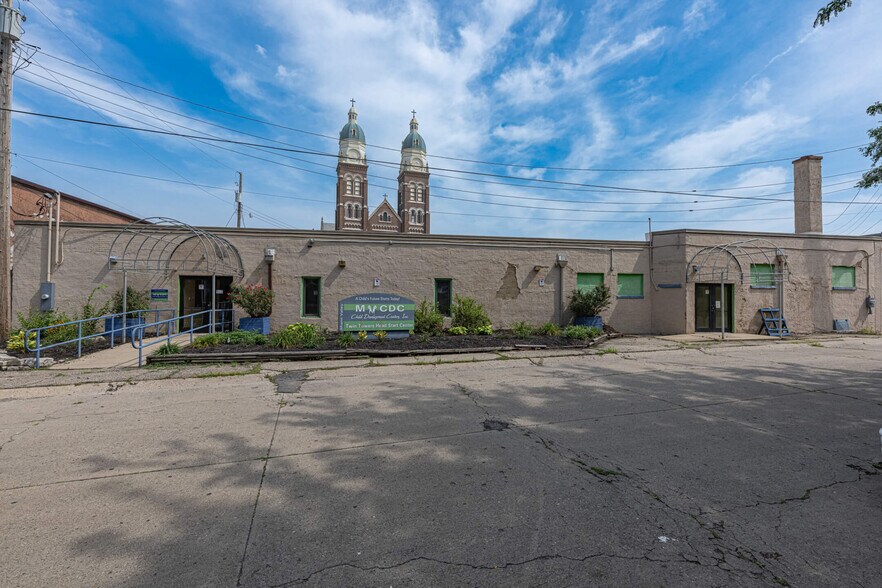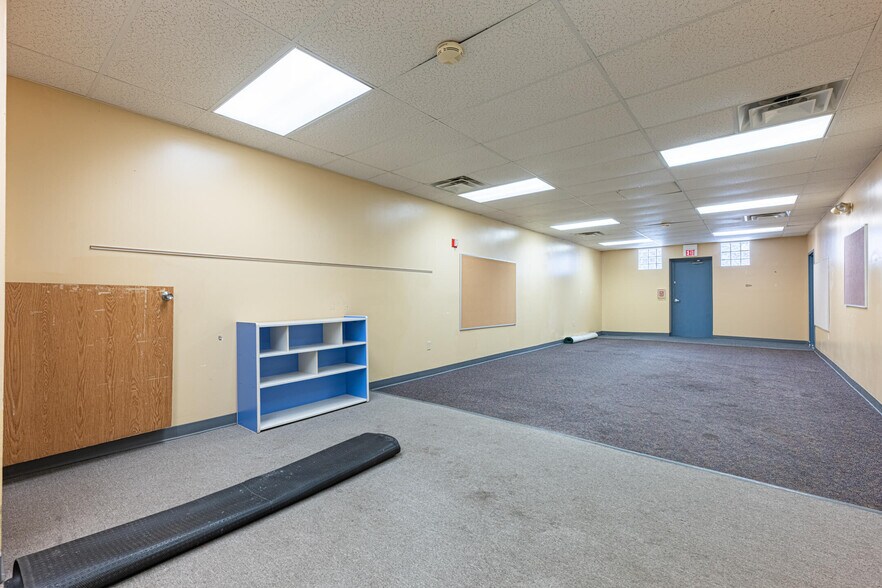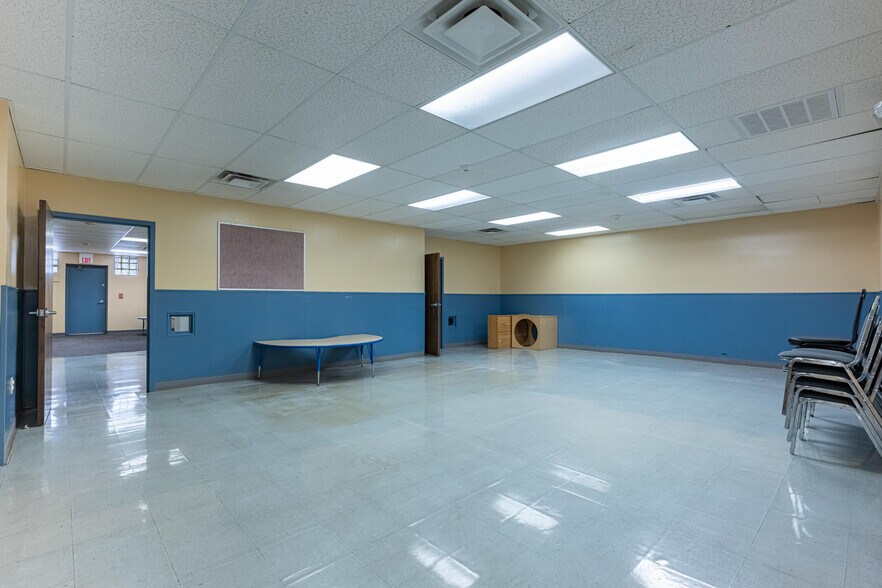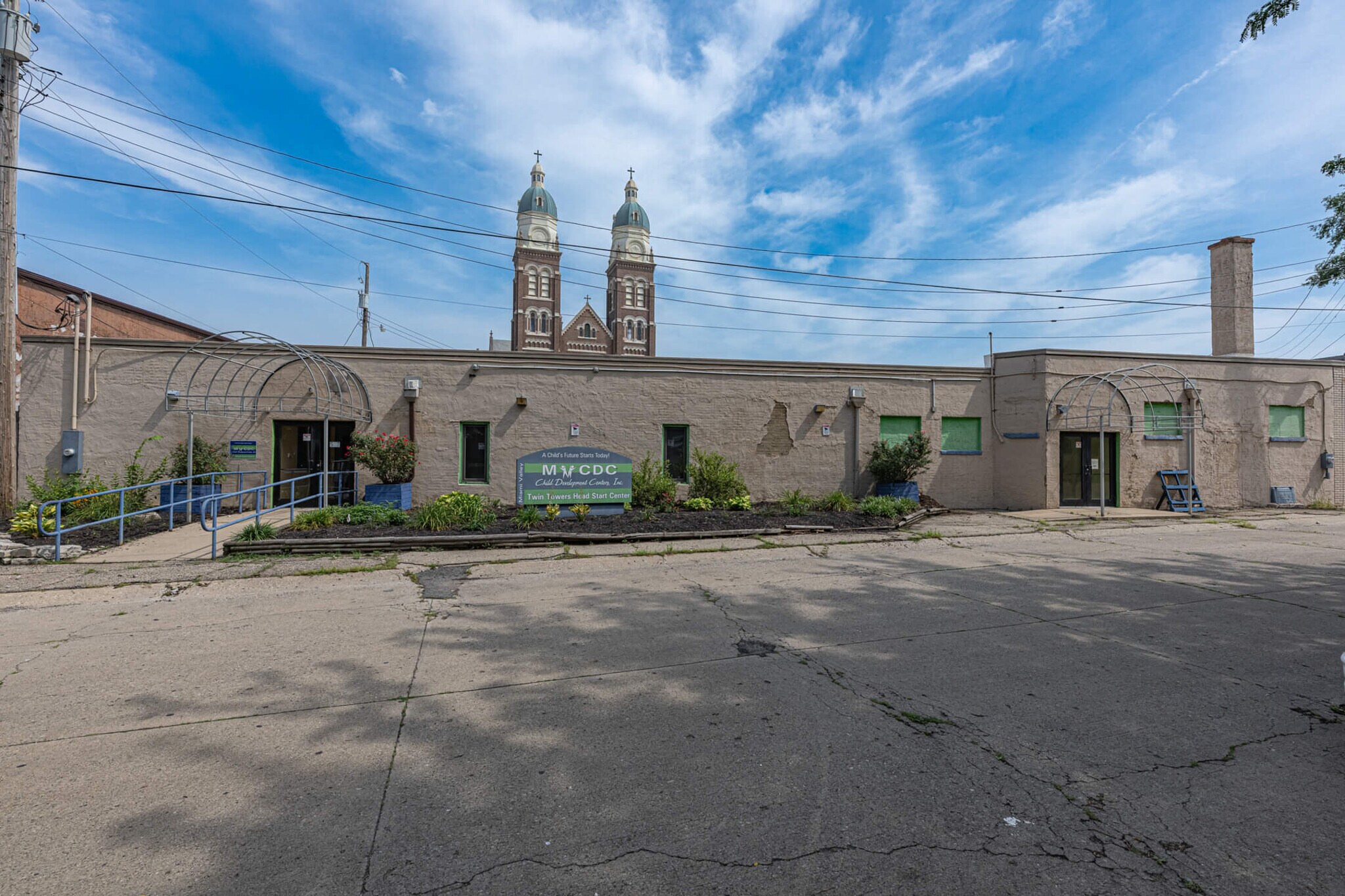Votre e-mail a été envoyé.
Certaines informations ont été traduites automatiquement.
RÉSUMÉ ANALYTIQUE
• Flexible lease options range from 3,561 to 8,292 square feet.
• The interior includes two kitchens, three bathrooms (one ADA accessible), and four juvenile bathrooms.
• The layout features a combination of large and small offices, multiple storage closets, and open areas suitable for customization.
• The west side of the building previously operated as a Head Start preschool, making it ideal for educational or community-focused uses.
• The property is suitable for a wide range of uses, including restaurant, café, coffee shop, salon, barber shop, medical or dental office, accounting or tax firm, daycare, home health care, gym, community center, after-school program, boutique, or other retail or service businesses.
• The location benefits from strong foot traffic and a diverse mix of nearby businesses.
• Convenient access to US35, I-75, I-675, and public transit.
• Situated in Dayton’s Twin Towers neighborhood, the area is undergoing revitalization through grassroots efforts, nonprofit initiatives, and strategic partnerships.
INFORMATIONS SUR L’IMMEUBLE
CARACTÉRISTIQUES
- Accès 24 h/24
- CVC contrôlé par l’occupant
- Climatisation
DISPONIBILITÉ DE L’ESPACE
- ESPACE
- SURFACE
- TYPE DE BIEN
- POSTE
- DISPONIBLE
Available leasable space ranging from 3,561 SF to 8,292 SF +/-. This building offers flexibility, featuring two kitchen areas, three bathrooms (one handicap accessible), and four juvenile bathrooms. The layout includes a mix of large and small offices, ample storage closets, and versatile open areas, perfect for customization to suit your business needs. The west side of the building previously housed a Head Start preschool, underscoring its suitability for community-focused or educational ventures. Whether you're seeking a single-tenant flagship location or a multi-tenant setup, this property is adaptable to a variety of uses, including a restaurant, café, coffee shop, salon, barber shop, medical clinic, dental office, accounting or tax preparation firm, daycare, home health care facility, health club or gym, community center, after-school program, boutique, or any retail, consumer, or business service office.
| Espace | Surface | Type de bien | Poste | Disponible |
| 1er étage | 331 – 364 m² | Local commercial | - | Maintenant |
1er étage
| Surface |
| 331 – 364 m² |
| Type de bien |
| Local commercial |
| Poste |
| - |
| Disponible |
| Maintenant |
1er étage
| Surface | 331 – 364 m² |
| Type de bien | Local commercial |
| Poste | - |
| Disponible | Maintenant |
Available leasable space ranging from 3,561 SF to 8,292 SF +/-. This building offers flexibility, featuring two kitchen areas, three bathrooms (one handicap accessible), and four juvenile bathrooms. The layout includes a mix of large and small offices, ample storage closets, and versatile open areas, perfect for customization to suit your business needs. The west side of the building previously housed a Head Start preschool, underscoring its suitability for community-focused or educational ventures. Whether you're seeking a single-tenant flagship location or a multi-tenant setup, this property is adaptable to a variety of uses, including a restaurant, café, coffee shop, salon, barber shop, medical clinic, dental office, accounting or tax preparation firm, daycare, home health care facility, health club or gym, community center, after-school program, boutique, or any retail, consumer, or business service office.
PRINCIPAUX COMMERCES À PROXIMITÉ









Présenté par

511-517 Steele Ave
Hum, une erreur s’est produite lors de l’envoi de votre message. Veuillez réessayer.
Merci ! Votre message a été envoyé.






