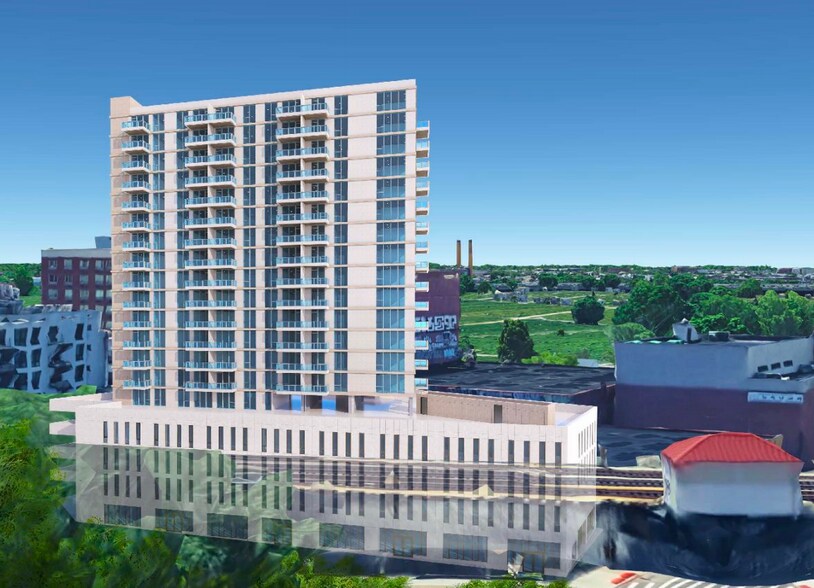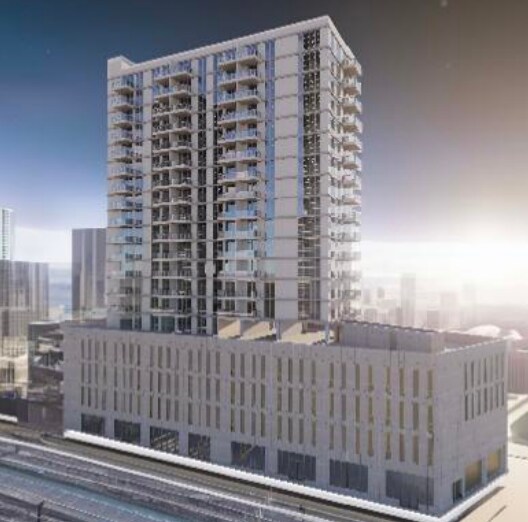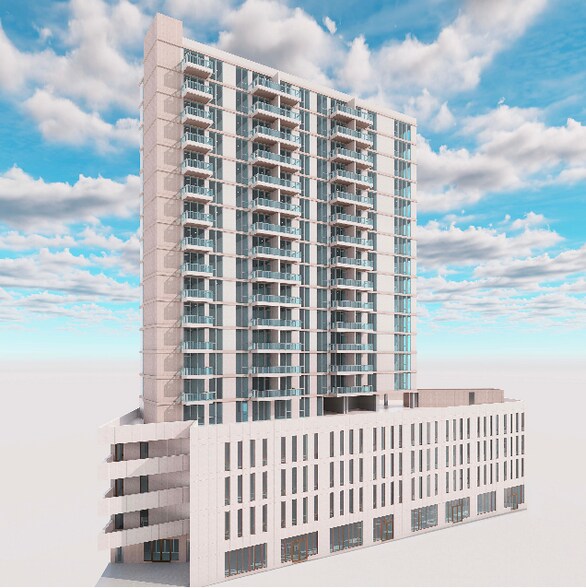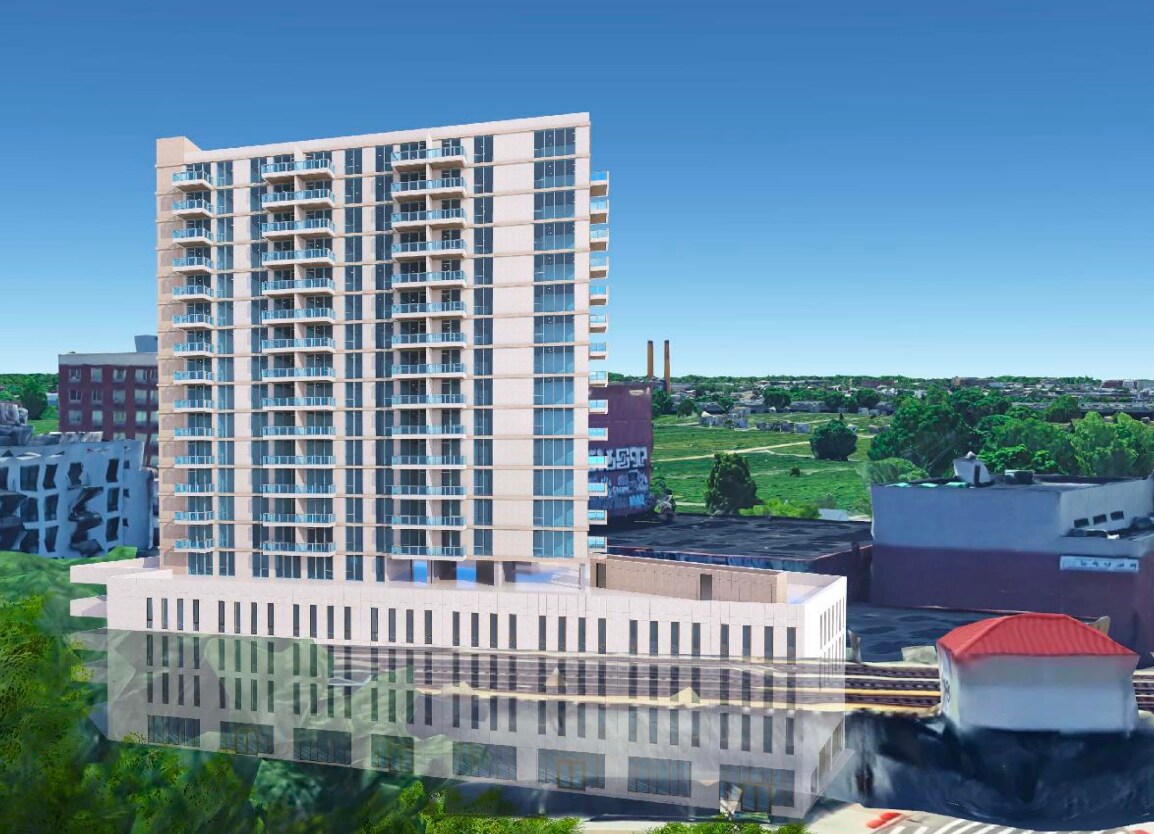Votre e-mail a été envoyé.
Certaines informations ont été traduites automatiquement.
INFORMATIONS PRINCIPALES
- Located at the corner just one block from Queens Boulevard and steps from the 52nd St–Lincoln Ave subway entrance, with 50,000+ vehicles passing daily
- A vivid neighborhood with over 500 new apartments being built in the immediate area, a major rail station, and expansive public amenities.
- Steps from the 7 train subway station and easy access to the BQE (I-278), LIE (I-495), and Grand Central Parkway. Nearby LIRR Sunnyside Station.
- Situated in one of New York’s most active and stable retail areas, with strong foot traffic, dense residential population.
Afficher les loyers en
- ESPACE
- SURFACE
- DURÉE
- LOYER
- TYPE DE BIEN
- ÉTAT
- DISPONIBLE
2nd Floor Office Space – Totaling 7,797 SF, facing Roosevelt Avenue, featuring two dedicated elevators, an exclusive commercial lobby, and shared restrooms. The space can be subdivided as needed.
- Disposition open space
- Espace en excellent état
- Steps from Sunnyside’s core commercial district.
- 181 attended parking spaces available.
- Convient pour 1 à 63 personnes
- Directly adjacent to the subway station.
- Situated beneath 105 upscale residential units.
- Dedicated lobby and two private elevators
3rd floor includes 9,876 SF of office space and two community facility units — Unit A 1,480 SF and Unit B 2,688 SF. Both units can be combined together. The office space and community facility space are each served by separate elevators. Additionally, the third floor features a 3,275 SF terrace.
- Disposition open space
- Espace en excellent état
- Steps from Sunnyside’s core commercial district.
- 181 attended parking spaces available.
- Exclusive 3,275 SF Terrace
- Convient pour 1 à 113 personnes
- Directly adjacent to the subway station.
- Situated beneath 105 upscale residential units.
- Dedicated lobby and two private elevators.
4th Floor offers a total of 9,873 SF of office space, along with two community facility units: Unit A: 1,480 SF; Unit B: 2,627 SF. The two units can be combined into one. Both the office area and the community facility spaces are served by dedicated elevators, feature a dedicated commercial lobby, and have shared bathroom facilities.
- Disposition open space
- Espace en excellent état
- Steps from Sunnyside’s core commercial district.
- 181 attended parking spaces available.
- Convient pour 1 à 112 personnes
- Directly adjacent to the subway station.
- Situated beneath 105 upscale residential units.
- Dedicated lobby and two private elevators.
| Espace | Surface | Durée | Loyer | Type de bien | État | Disponible |
| 2e étage | 0 – 724 m² | Négociable | Sur demande Sur demande Sur demande Sur demande | Bureau | Meublé et équipé | 31/07/2027 |
| 3e étage | 0 – 1 305 m² | Négociable | Sur demande Sur demande Sur demande Sur demande | Bureau | Meublé et équipé | 31/07/2027 |
| 4e étage | 0 – 1 299 m² | Négociable | Sur demande Sur demande Sur demande Sur demande | Bureau | Meublé et équipé | 31/07/2027 |
2e étage
| Surface |
| 0 – 724 m² |
| Durée |
| Négociable |
| Loyer |
| Sur demande Sur demande Sur demande Sur demande |
| Type de bien |
| Bureau |
| État |
| Meublé et équipé |
| Disponible |
| 31/07/2027 |
3e étage
| Surface |
| 0 – 1 305 m² |
| Durée |
| Négociable |
| Loyer |
| Sur demande Sur demande Sur demande Sur demande |
| Type de bien |
| Bureau |
| État |
| Meublé et équipé |
| Disponible |
| 31/07/2027 |
4e étage
| Surface |
| 0 – 1 299 m² |
| Durée |
| Négociable |
| Loyer |
| Sur demande Sur demande Sur demande Sur demande |
| Type de bien |
| Bureau |
| État |
| Meublé et équipé |
| Disponible |
| 31/07/2027 |
- ESPACE
- SURFACE
- DURÉE
- LOYER
- TYPE DE BIEN
- ÉTAT
- DISPONIBLE
Ground Level Retail Space A: 7,515 SF, located at the corner of Roosevelt Ave and 51st Street, adjacent to the loading dock, with a slab-to-slab ceiling height of 12 ft and wraparound frontage of approximately 140 ft. Ground Level Retail Space B: 5,537 SF, with a slab-to-slab ceiling height of 12 ft and wraparound frontage of approximately 45 ft. Spaces A and B can be combined for a total 13,052 SF.
- Espace en excellent état
- Steps from Sunnyside’s core commercial district.
- 181 attended parking spaces
- Directly adjacent to the subway station.
- Situated beneath 105 upscale residential units.
2nd Floor Office Space – Totaling 7,797 SF, facing Roosevelt Avenue, featuring two dedicated elevators, an exclusive commercial lobby, and shared restrooms. The space can be subdivided as needed.
- Disposition open space
- Espace en excellent état
- Steps from Sunnyside’s core commercial district.
- 181 attended parking spaces available.
- Convient pour 1 à 63 personnes
- Directly adjacent to the subway station.
- Situated beneath 105 upscale residential units.
- Dedicated lobby and two private elevators
3rd floor includes 9,876 SF of office space and two community facility units — Unit A 1,480 SF and Unit B 2,688 SF. Both units can be combined together. The office space and community facility space are each served by separate elevators. Additionally, the third floor features a 3,275 SF terrace.
- Disposition open space
- Espace en excellent état
- Steps from Sunnyside’s core commercial district.
- 181 attended parking spaces available.
- Exclusive 3,275 SF Terrace
- Convient pour 1 à 113 personnes
- Directly adjacent to the subway station.
- Situated beneath 105 upscale residential units.
- Dedicated lobby and two private elevators.
4th Floor offers a total of 9,873 SF of office space, along with two community facility units: Unit A: 1,480 SF; Unit B: 2,627 SF. The two units can be combined into one. Both the office area and the community facility spaces are served by dedicated elevators, feature a dedicated commercial lobby, and have shared bathroom facilities.
- Disposition open space
- Espace en excellent état
- Steps from Sunnyside’s core commercial district.
- 181 attended parking spaces available.
- Convient pour 1 à 112 personnes
- Directly adjacent to the subway station.
- Situated beneath 105 upscale residential units.
- Dedicated lobby and two private elevators.
| Espace | Surface | Durée | Loyer | Type de bien | État | Disponible |
| 1er étage | 0 – 1 213 m² | Négociable | Sur demande Sur demande Sur demande Sur demande | Local commercial | Meublé et équipé | 31/07/2027 |
| 2e étage | 0 – 724 m² | Négociable | Sur demande Sur demande Sur demande Sur demande | Bureau | Meublé et équipé | 31/07/2027 |
| 3e étage | 0 – 1 305 m² | Négociable | Sur demande Sur demande Sur demande Sur demande | Bureau | Meublé et équipé | 31/07/2027 |
| 4e étage | 0 – 1 299 m² | Négociable | Sur demande Sur demande Sur demande Sur demande | Bureau | Meublé et équipé | 31/07/2027 |
1er étage
| Surface |
| 0 – 1 213 m² |
| Durée |
| Négociable |
| Loyer |
| Sur demande Sur demande Sur demande Sur demande |
| Type de bien |
| Local commercial |
| État |
| Meublé et équipé |
| Disponible |
| 31/07/2027 |
2e étage
| Surface |
| 0 – 724 m² |
| Durée |
| Négociable |
| Loyer |
| Sur demande Sur demande Sur demande Sur demande |
| Type de bien |
| Bureau |
| État |
| Meublé et équipé |
| Disponible |
| 31/07/2027 |
3e étage
| Surface |
| 0 – 1 305 m² |
| Durée |
| Négociable |
| Loyer |
| Sur demande Sur demande Sur demande Sur demande |
| Type de bien |
| Bureau |
| État |
| Meublé et équipé |
| Disponible |
| 31/07/2027 |
4e étage
| Surface |
| 0 – 1 299 m² |
| Durée |
| Négociable |
| Loyer |
| Sur demande Sur demande Sur demande Sur demande |
| Type de bien |
| Bureau |
| État |
| Meublé et équipé |
| Disponible |
| 31/07/2027 |
1er étage
| Surface | 0 – 1 213 m² |
| Durée | Négociable |
| Loyer | Sur demande |
| Type de bien | Local commercial |
| État | Meublé et équipé |
| Disponible | 31/07/2027 |
Ground Level Retail Space A: 7,515 SF, located at the corner of Roosevelt Ave and 51st Street, adjacent to the loading dock, with a slab-to-slab ceiling height of 12 ft and wraparound frontage of approximately 140 ft. Ground Level Retail Space B: 5,537 SF, with a slab-to-slab ceiling height of 12 ft and wraparound frontage of approximately 45 ft. Spaces A and B can be combined for a total 13,052 SF.
- Espace en excellent état
- Directly adjacent to the subway station.
- Steps from Sunnyside’s core commercial district.
- Situated beneath 105 upscale residential units.
- 181 attended parking spaces
2e étage
| Surface | 0 – 724 m² |
| Durée | Négociable |
| Loyer | Sur demande |
| Type de bien | Bureau |
| État | Meublé et équipé |
| Disponible | 31/07/2027 |
2nd Floor Office Space – Totaling 7,797 SF, facing Roosevelt Avenue, featuring two dedicated elevators, an exclusive commercial lobby, and shared restrooms. The space can be subdivided as needed.
- Disposition open space
- Convient pour 1 à 63 personnes
- Espace en excellent état
- Directly adjacent to the subway station.
- Steps from Sunnyside’s core commercial district.
- Situated beneath 105 upscale residential units.
- 181 attended parking spaces available.
- Dedicated lobby and two private elevators
3e étage
| Surface | 0 – 1 305 m² |
| Durée | Négociable |
| Loyer | Sur demande |
| Type de bien | Bureau |
| État | Meublé et équipé |
| Disponible | 31/07/2027 |
3rd floor includes 9,876 SF of office space and two community facility units — Unit A 1,480 SF and Unit B 2,688 SF. Both units can be combined together. The office space and community facility space are each served by separate elevators. Additionally, the third floor features a 3,275 SF terrace.
- Disposition open space
- Convient pour 1 à 113 personnes
- Espace en excellent état
- Directly adjacent to the subway station.
- Steps from Sunnyside’s core commercial district.
- Situated beneath 105 upscale residential units.
- 181 attended parking spaces available.
- Dedicated lobby and two private elevators.
- Exclusive 3,275 SF Terrace
4e étage
| Surface | 0 – 1 299 m² |
| Durée | Négociable |
| Loyer | Sur demande |
| Type de bien | Bureau |
| État | Meublé et équipé |
| Disponible | 31/07/2027 |
4th Floor offers a total of 9,873 SF of office space, along with two community facility units: Unit A: 1,480 SF; Unit B: 2,627 SF. The two units can be combined into one. Both the office area and the community facility spaces are served by dedicated elevators, feature a dedicated commercial lobby, and have shared bathroom facilities.
- Disposition open space
- Convient pour 1 à 112 personnes
- Espace en excellent état
- Directly adjacent to the subway station.
- Steps from Sunnyside’s core commercial district.
- Situated beneath 105 upscale residential units.
- 181 attended parking spaces available.
- Dedicated lobby and two private elevators.
À PROPOS DU BIEN
Présentation d’un nouveau repère emblématique de 20 étages à usage mixte, situé dans l’un des quartiers les plus dynamiques du Queens. Idéalement positionné à la lisière du centre commercial animé de Sunnyside, ce projet de premier plan propose : **Excellence en commerce et bureaux** – Quatre étages complets (Niveaux 1–4) dédiés à des espaces commerciaux et de bureaux de premier choix, conçus pour une visibilité maximale et une fonctionnalité optimale. **Résidences de luxe** – 105 logements soigneusement conçus, comprenant des appartements d’une chambre/une salle de bain et de deux chambres/une salle de bain (Niveaux 5–20), avec des finitions modernes et des vues panoramiques. **Parking** – Deux niveaux en sous-sol avec service de voiturier, offrant environ 181 places de stationnement surveillées pour les résidents et les visiteurs. **Accès exceptionnel aux transports** – Situé juste à côté de la station 52 St du métro ligne 7, offrant une connectivité rapide vers Manhattan et le Queens.
INFORMATIONS SUR L’IMMEUBLE
| Espace total disponible | 4 540 m² | Style d’appartement | De hauteur élevée |
| Nb de lots | 105 | Surface de l’immeuble | 5 315 m² |
| Min. Divisible | 0 m² | Année de construction | 2027 |
| Type de bien | Immeuble residentiel | Statut de la construction | Avant-projet |
| Sous-type de bien | Appartement |
| Espace total disponible | 4 540 m² |
| Nb de lots | 105 |
| Min. Divisible | 0 m² |
| Type de bien | Immeuble residentiel |
| Sous-type de bien | Appartement |
| Style d’appartement | De hauteur élevée |
| Surface de l’immeuble | 5 315 m² |
| Année de construction | 2027 |
| Statut de la construction | Avant-projet |
Présenté par

5102 Roosevelt Ave
Hum, une erreur s’est produite lors de l’envoi de votre message. Veuillez réessayer.
Merci ! Votre message a été envoyé.














