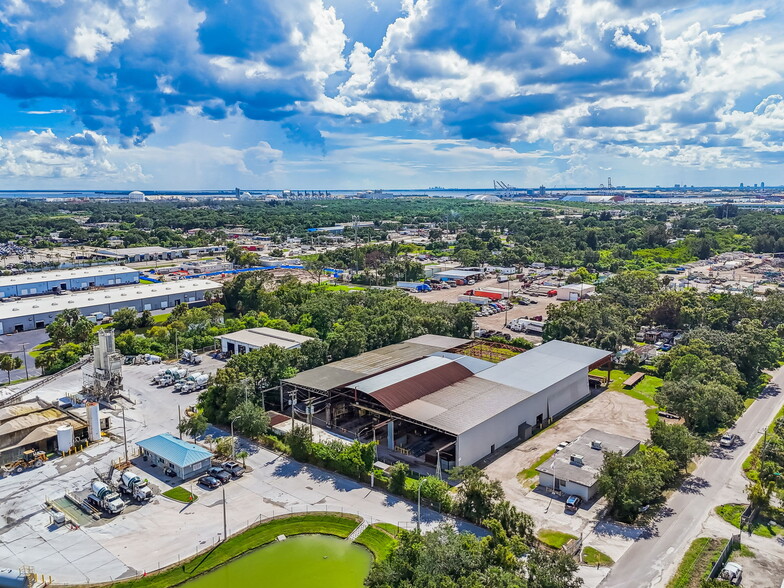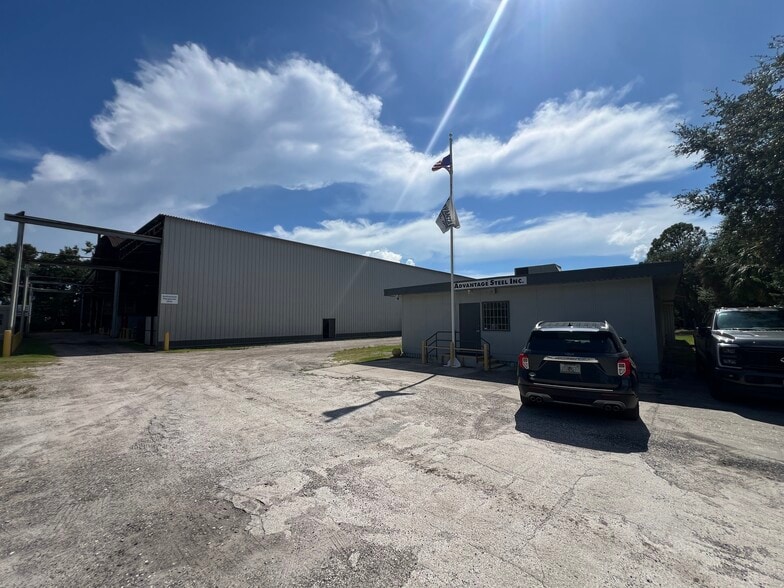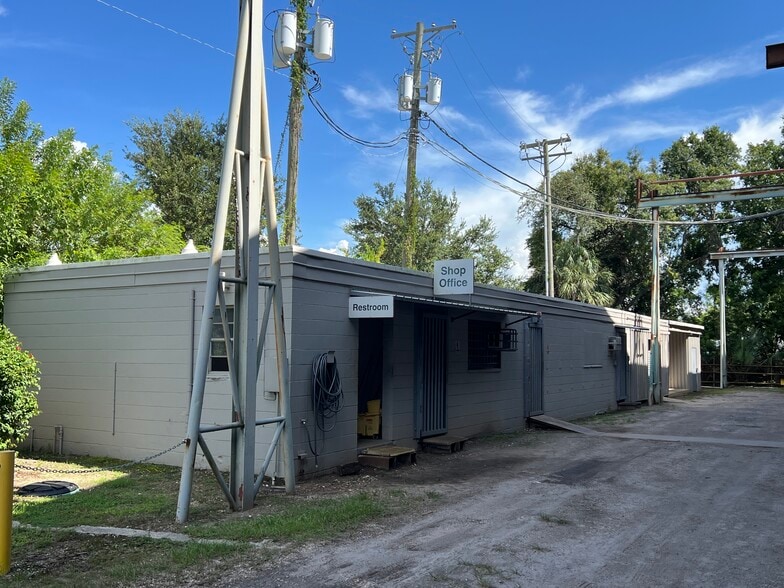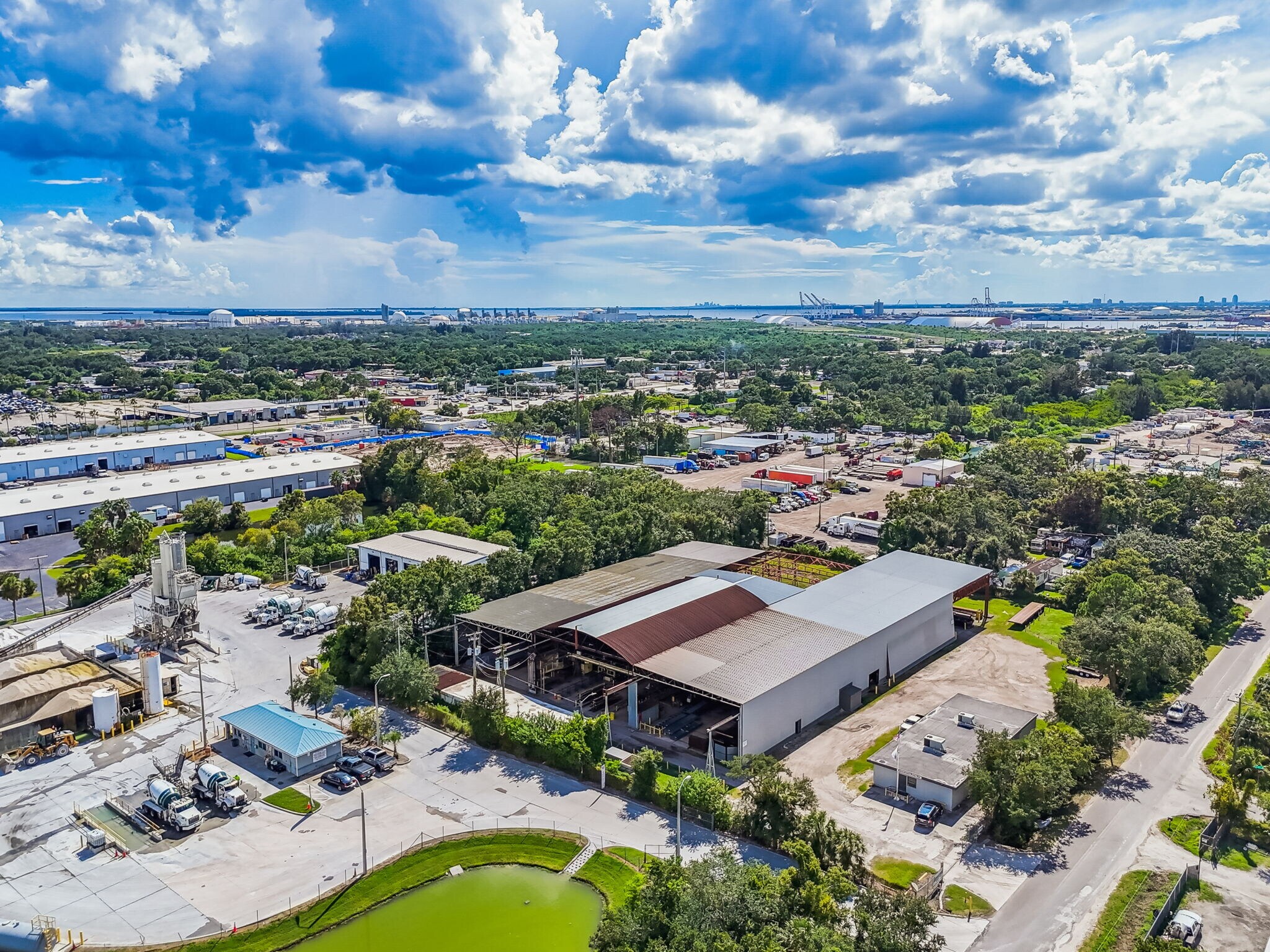Connectez-vous/S’inscrire
Votre e-mail a été envoyé.
Certaines informations ont été traduites automatiquement.
INFORMATIONS PRINCIPALES SUR L'INVESTISSEMENT
- Available for Sale - Tampa Manufacturing Zoned Steel Fabrication Warehouse - 42,594 SF - Tampa, FL 33619
- Contains multiple structures totaling 42,594 SF - Main structure is a large 3 section open bay warehouse - 2,080 SF detached office structure
- Ample lay down yard for storage and truck access and parking - Features multiple 3 phase services - Equipment list available
- 2.31 acre fully fenced Manufacturing zoned parcel is currently home to a steel fabrication company
- Adjacent warehouse houses a shop office, shop restrooms and storage
- See Detailed Sale Brochure Under Links
RÉSUMÉ ANALYTIQUE
Available for Sale - Tampa Manufacturing Zoned Steel Fabrication Warehouse - 42,594 SF - Tampa, FL 33619
*This offering is co-listed with Bill Besselieu of Andretta Properties (813-263-5854)
This 2.31 acre fully fenced Manufacturing zoned parcel is currently home to a steel fabrication company. The site contains multiple structures totaling 42,594 SF. The main structure is a large 3 section open bay warehouse with clear heights ranging from 22 to 30 feet with a 5 inch thick slab. There is a 2,080 SF detached office structure at the entrance to the facility which has 6-7 offices, a break area, and a conference room, as well as a warehouse adjacent structure which houses a shop office, shop restrooms and storage. The site also has ample lay down yard for storage and truck access and parking and features multiple 3 phase services.
Business and equipment is available but not included. Equipment list is Under Documents Section in brochure - Includes a variety of steel fabrication equipment and tooling, plasma cutting table, 1 x 2-ton crane, 1x 3-ton crane and 5x 5-ton cranes and much more.
Located just a few hundred feet east of US-41 (S. 50th Street) in Tampa south of I-4 and the Selmon Expressway and west of I-75, offering easy access to surrounding areas.
*This offering is co-listed with Bill Besselieu of Andretta Properties (813-263-5854)
This 2.31 acre fully fenced Manufacturing zoned parcel is currently home to a steel fabrication company. The site contains multiple structures totaling 42,594 SF. The main structure is a large 3 section open bay warehouse with clear heights ranging from 22 to 30 feet with a 5 inch thick slab. There is a 2,080 SF detached office structure at the entrance to the facility which has 6-7 offices, a break area, and a conference room, as well as a warehouse adjacent structure which houses a shop office, shop restrooms and storage. The site also has ample lay down yard for storage and truck access and parking and features multiple 3 phase services.
Business and equipment is available but not included. Equipment list is Under Documents Section in brochure - Includes a variety of steel fabrication equipment and tooling, plasma cutting table, 1 x 2-ton crane, 1x 3-ton crane and 5x 5-ton cranes and much more.
Located just a few hundred feet east of US-41 (S. 50th Street) in Tampa south of I-4 and the Selmon Expressway and west of I-75, offering easy access to surrounding areas.
INFORMATIONS SUR L’IMMEUBLE
| Prix | 3 875 889 € | Surface utile brute | 3 957 m² |
| Prix par m² | 979,47 € | Nb d’étages | 1 |
| Type de vente | Propriétaire occupant | Année de construction | 1965 |
| Type de bien | Industriel/Logistique | Occupation | Mono |
| Sous-type de bien | Manufacture | Ratio de stationnement | 0,04/1 000 m² |
| Classe d’immeuble | C | Hauteur libre du plafond | 9,14 m |
| Surface du lot | 0,93 ha | Nb d’accès plain-pied/portes niveau du sol | 4 |
| Zonage | M - Light Manufacturing | ||
| Prix | 3 875 889 € |
| Prix par m² | 979,47 € |
| Type de vente | Propriétaire occupant |
| Type de bien | Industriel/Logistique |
| Sous-type de bien | Manufacture |
| Classe d’immeuble | C |
| Surface du lot | 0,93 ha |
| Surface utile brute | 3 957 m² |
| Nb d’étages | 1 |
| Année de construction | 1965 |
| Occupation | Mono |
| Ratio de stationnement | 0,04/1 000 m² |
| Hauteur libre du plafond | 9,14 m |
| Nb d’accès plain-pied/portes niveau du sol | 4 |
| Zonage | M - Light Manufacturing |
CARACTÉRISTIQUES
- Terrain clôturé
1 1
TAXES FONCIÈRES
| Numéro de parcelle | U-27-29-19-663-000001-58440.0 | Évaluation des aménagements | 576 710 € (2024) |
| Évaluation du terrain | 508 091 € (2024) | Évaluation totale | 1 084 801 € (2024) |
TAXES FONCIÈRES
Numéro de parcelle
U-27-29-19-663-000001-58440.0
Évaluation du terrain
508 091 € (2024)
Évaluation des aménagements
576 710 € (2024)
Évaluation totale
1 084 801 € (2024)
1 sur 47
VIDÉOS
VISITE EXTÉRIEURE 3D MATTERPORT
VISITE 3D
PHOTOS
STREET VIEW
RUE
CARTE
1 sur 1
Présenté par

5101 S 24th Ave
Vous êtes déjà membre ? Connectez-vous
Hum, une erreur s’est produite lors de l’envoi de votre message. Veuillez réessayer.
Merci ! Votre message a été envoyé.





