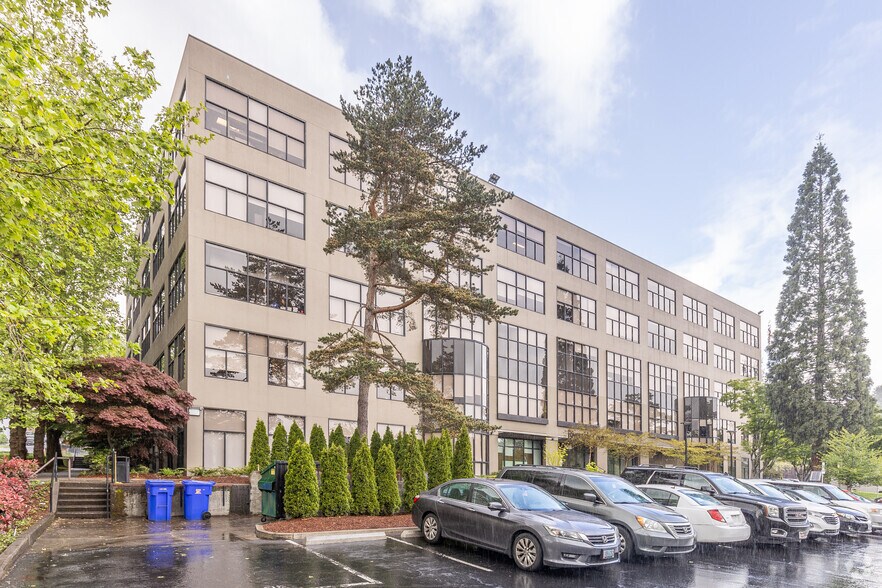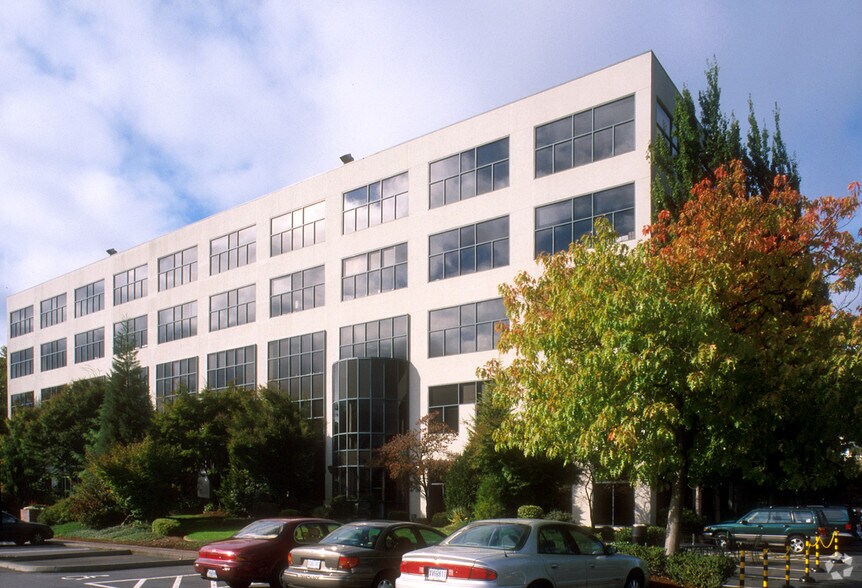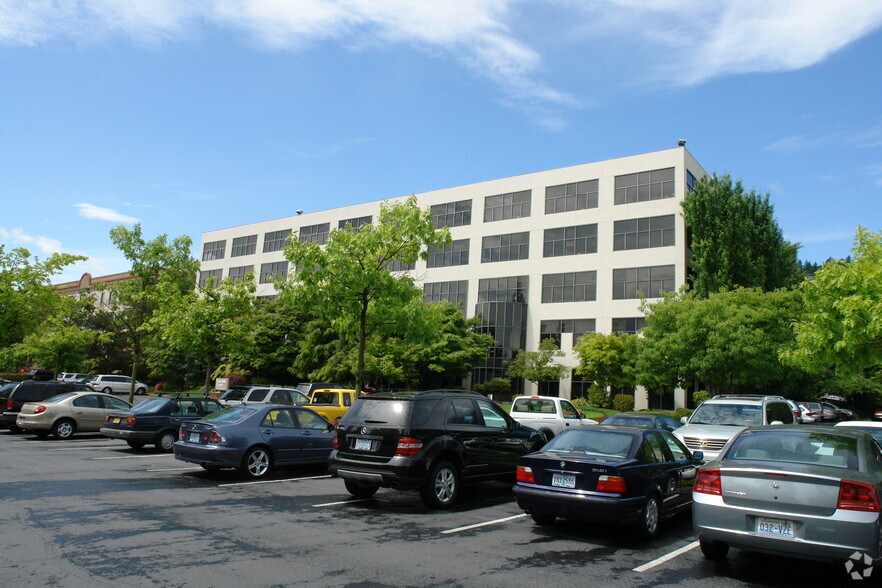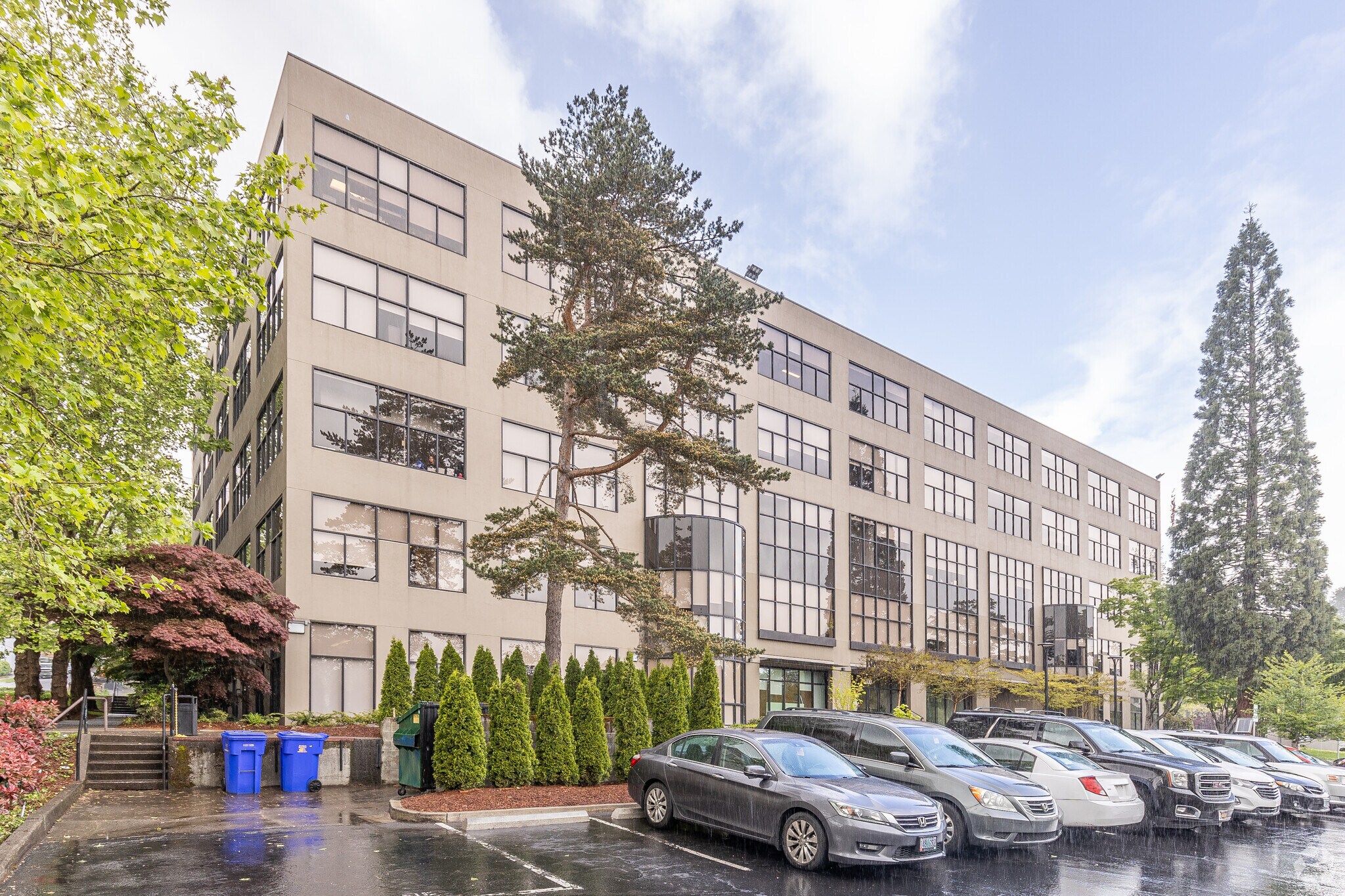Connectez-vous/S’inscrire
Votre e-mail a été envoyé.
Riverside Centre 5100 S Macadam Ave Bureau 9 388 m² 92 % Loué À vendre Portland, OR 97239 13 631 520 € (1 451,97 €/m²)



Certaines informations ont été traduites automatiquement.
INFORMATIONS PRINCIPALES SUR L'INVESTISSEMENT
- Institutionally owned and operated for over two decades
- High-quality suburban office asset with in-place cash flow offered at an attractive basis
- Desirable suburban location with excellent accessibility to downtown Portland and major transportation arterials
- Above market parking ratio +/- 3.2 per 1,000 SF
- Rare opportunity for medical user to occupy fifth floor with existing lab build out
- $7.5M of capital invested into the property since 2017
RÉSUMÉ ANALYTIQUE
Newmark (NMRK), as an exclusive advisor, is pleased to present the opportunity to acquire the 100% fee simple interest in Riverside Centre (the "Property") - a high-quality multi-tenant suburban office building located in Johns Landing, less than 10 minutes from downtown Portland. Originally built in 1947 and thoughtfully renovated in 2021, the +/- 101,000 square foot building is currently 83% leased and 70% occupied with 3.4 years of WALT.
Prominently located off Macadam Avenue, Riverside Centre provides tenants with excellent connectivity to the greater Portland metro with proximate access to Interstate 5, the Ross Island Bridge, and the Sellwood Bridge. Centrally located in Johns Landing, the surrounding area offers a variety of retail amenities and housing options, with over 4,100 residential units within one mile of the Property and access to executive level housing minutes from Riverside Centre. With an above market parking ratio (3.2 per 1,000 SF), sweeping views of Mount Hood and the Willamette River, and flexible floor plates, Riverside Centre is well-positioned to attract a wide array of tenants seeking high-quality well-located suburban office space.
Institutionally owned and operated for over two decades, ownership has invested approximately $7.5M in capital at the Property since 2017, including a lobby renovation and new conferencing facility in addition to numerous exterior improvements. Riverside Centre provides new ownership with a unique value proposition by implementing a thoughtful business plan to increase the concentration of medical tenancy within the project. With existing wet lab space built out on the fifth floor, investors can deploy a strategic capital plan to reposition the balance of the office space on the fifth floor to medical space, rebranding the asset as a medical adjacent alternative in proximity to OHSU's Marquam Hill and South Waterfront Campuses. Alternatively, Riverside presents medical users with a compelling opportunity to occupy the entirety of the fifth floor, mitigating future operating costs and buying down their basis via existing contractual cash flow.
Riverside Centre offers investors and users the opportunity to acquire a high-quality suburban office asset and reposition it into a medical-focused offering, with flexible occupancy strategies, built-in lab infrastructure, and stable in-place cash flow, all in close proximity to major medical campuses within one of Portland's most sought-after close-in submarkets.
Prominently located off Macadam Avenue, Riverside Centre provides tenants with excellent connectivity to the greater Portland metro with proximate access to Interstate 5, the Ross Island Bridge, and the Sellwood Bridge. Centrally located in Johns Landing, the surrounding area offers a variety of retail amenities and housing options, with over 4,100 residential units within one mile of the Property and access to executive level housing minutes from Riverside Centre. With an above market parking ratio (3.2 per 1,000 SF), sweeping views of Mount Hood and the Willamette River, and flexible floor plates, Riverside Centre is well-positioned to attract a wide array of tenants seeking high-quality well-located suburban office space.
Institutionally owned and operated for over two decades, ownership has invested approximately $7.5M in capital at the Property since 2017, including a lobby renovation and new conferencing facility in addition to numerous exterior improvements. Riverside Centre provides new ownership with a unique value proposition by implementing a thoughtful business plan to increase the concentration of medical tenancy within the project. With existing wet lab space built out on the fifth floor, investors can deploy a strategic capital plan to reposition the balance of the office space on the fifth floor to medical space, rebranding the asset as a medical adjacent alternative in proximity to OHSU's Marquam Hill and South Waterfront Campuses. Alternatively, Riverside presents medical users with a compelling opportunity to occupy the entirety of the fifth floor, mitigating future operating costs and buying down their basis via existing contractual cash flow.
Riverside Centre offers investors and users the opportunity to acquire a high-quality suburban office asset and reposition it into a medical-focused offering, with flexible occupancy strategies, built-in lab infrastructure, and stable in-place cash flow, all in close proximity to major medical campuses within one of Portland's most sought-after close-in submarkets.
INFORMATIONS SUR L’IMMEUBLE
Type de vente
Investissement ou propriétaire occupant
Type de bien
Surface de l’immeuble
9 388 m²
Classe d’immeuble
B
Année de construction/rénovation
1945/2021
Prix
13 631 520 €
Prix par m²
1 451,97 €
Pourcentage loué
92 %
Occupation
Multi
Hauteur du bâtiment
5 étages
Surface type par étage
1 878 m²
Dalle à dalle
3,66 m
Coefficient d’occupation des sols de l’immeuble
0,66
Surface du lot
1,42 ha
Zonage
CM2
Stationnement
319 places (33,98 places par 1 000 m² loué)
CARACTÉRISTIQUES
- Banque
- Installations de conférences
- Cour
- Système de sécurité
- Signalisation
DISPONIBILITÉ DE L’ESPACE
- ESPACE
- SURFACE
- TYPE DE BIEN
- ÉTAT
- DISPONIBLE
- 1er Ét.-bureau 100
- 283 m²
- Bureau
- Construction achevée
- 30 jours
- 1er Ét.-bureau 120
- 151 m²
- Bureau
- Construction achevée
- 30 jours
- 2e Ét.-bureau 220
- 69 m²
- Bureau
- -
- Maintenant
- 2e Ét.-bureau 240
- 219 m²
- Bureau
- Construction achevée
- 30 jours
- 2e Ét.-bureau 250
- 233 m²
- Bureau
- Construction achevée
- 30 jours
- 2e Ét.-bureau 270
- 118 m²
- Bureau
- -
- Maintenant
- 5e Ét.-bureau 500
- 491 m²
- Bureau
- -
- Maintenant
- 5e Ét.-bureau 510
- 86 m²
- Bureau
- -
- Maintenant
- 5e Ét.-bureau 550
- 443 m²
- Bureau
- -
- 30 jours
- 5e Ét.-bureau 575
- 649 m²
- Bureau
- -
- Févr. 2026
| Espace | Surface | Type de bien | État | Disponible |
| 1er Ét.-bureau 100 | 283 m² | Bureau | Construction achevée | 30 jours |
| 1er Ét.-bureau 120 | 151 m² | Bureau | Construction achevée | 30 jours |
| 2e Ét.-bureau 220 | 69 m² | Bureau | - | Maintenant |
| 2e Ét.-bureau 240 | 219 m² | Bureau | Construction achevée | 30 jours |
| 2e Ét.-bureau 250 | 233 m² | Bureau | Construction achevée | 30 jours |
| 2e Ét.-bureau 270 | 118 m² | Bureau | - | Maintenant |
| 5e Ét.-bureau 500 | 491 m² | Bureau | - | Maintenant |
| 5e Ét.-bureau 510 | 86 m² | Bureau | - | Maintenant |
| 5e Ét.-bureau 550 | 443 m² | Bureau | - | 30 jours |
| 5e Ét.-bureau 575 | 649 m² | Bureau | - | Févr. 2026 |
1er Ét.-bureau 100
| Surface |
| 283 m² |
| Type de bien |
| Bureau |
| État |
| Construction achevée |
| Disponible |
| 30 jours |
1er Ét.-bureau 120
| Surface |
| 151 m² |
| Type de bien |
| Bureau |
| État |
| Construction achevée |
| Disponible |
| 30 jours |
2e Ét.-bureau 220
| Surface |
| 69 m² |
| Type de bien |
| Bureau |
| État |
| - |
| Disponible |
| Maintenant |
2e Ét.-bureau 240
| Surface |
| 219 m² |
| Type de bien |
| Bureau |
| État |
| Construction achevée |
| Disponible |
| 30 jours |
2e Ét.-bureau 250
| Surface |
| 233 m² |
| Type de bien |
| Bureau |
| État |
| Construction achevée |
| Disponible |
| 30 jours |
2e Ét.-bureau 270
| Surface |
| 118 m² |
| Type de bien |
| Bureau |
| État |
| - |
| Disponible |
| Maintenant |
5e Ét.-bureau 500
| Surface |
| 491 m² |
| Type de bien |
| Bureau |
| État |
| - |
| Disponible |
| Maintenant |
5e Ét.-bureau 510
| Surface |
| 86 m² |
| Type de bien |
| Bureau |
| État |
| - |
| Disponible |
| Maintenant |
5e Ét.-bureau 550
| Surface |
| 443 m² |
| Type de bien |
| Bureau |
| État |
| - |
| Disponible |
| 30 jours |
5e Ét.-bureau 575
| Surface |
| 649 m² |
| Type de bien |
| Bureau |
| État |
| - |
| Disponible |
| Févr. 2026 |
1 1
Walk Score®
Très praticable à pied (75)
Bike Score®
Un paradis pour les cyclistes (90)
TAXES FONCIÈRES
| Numéro de parcelle | R328521 | Évaluation des aménagements | 0 € |
| Évaluation du terrain | 0 € | Évaluation totale | 6 416 365 € |
TAXES FONCIÈRES
Numéro de parcelle
R328521
Évaluation du terrain
0 €
Évaluation des aménagements
0 €
Évaluation totale
6 416 365 €
1 sur 19
VIDÉOS
VISITE EXTÉRIEURE 3D MATTERPORT
VISITE 3D
PHOTOS
STREET VIEW
RUE
CARTE
1 sur 1
Présenté par

Riverside Centre | 5100 S Macadam Ave
Vous êtes déjà membre ? Connectez-vous
Hum, une erreur s’est produite lors de l’envoi de votre message. Veuillez réessayer.
Merci ! Votre message a été envoyé.





