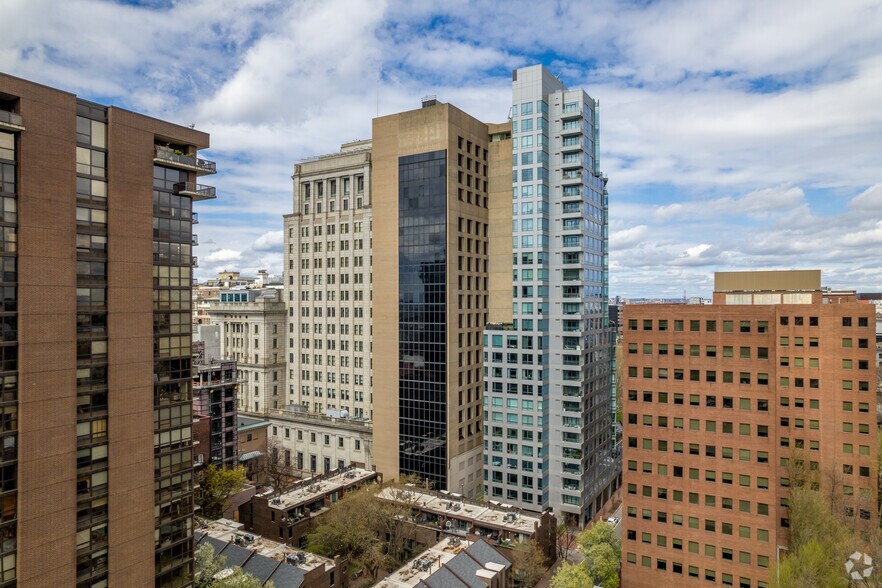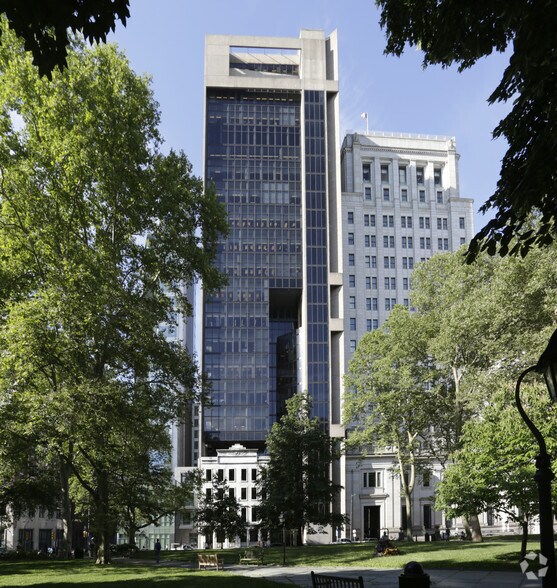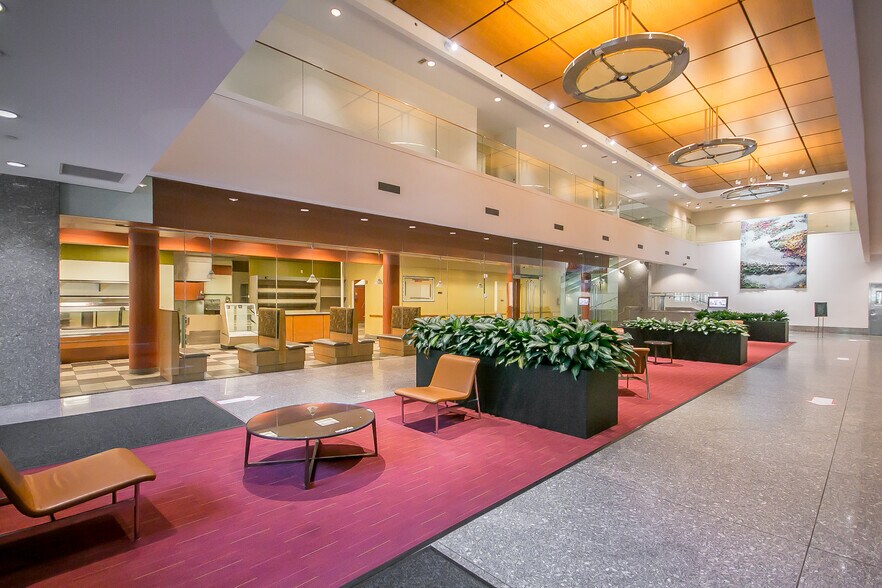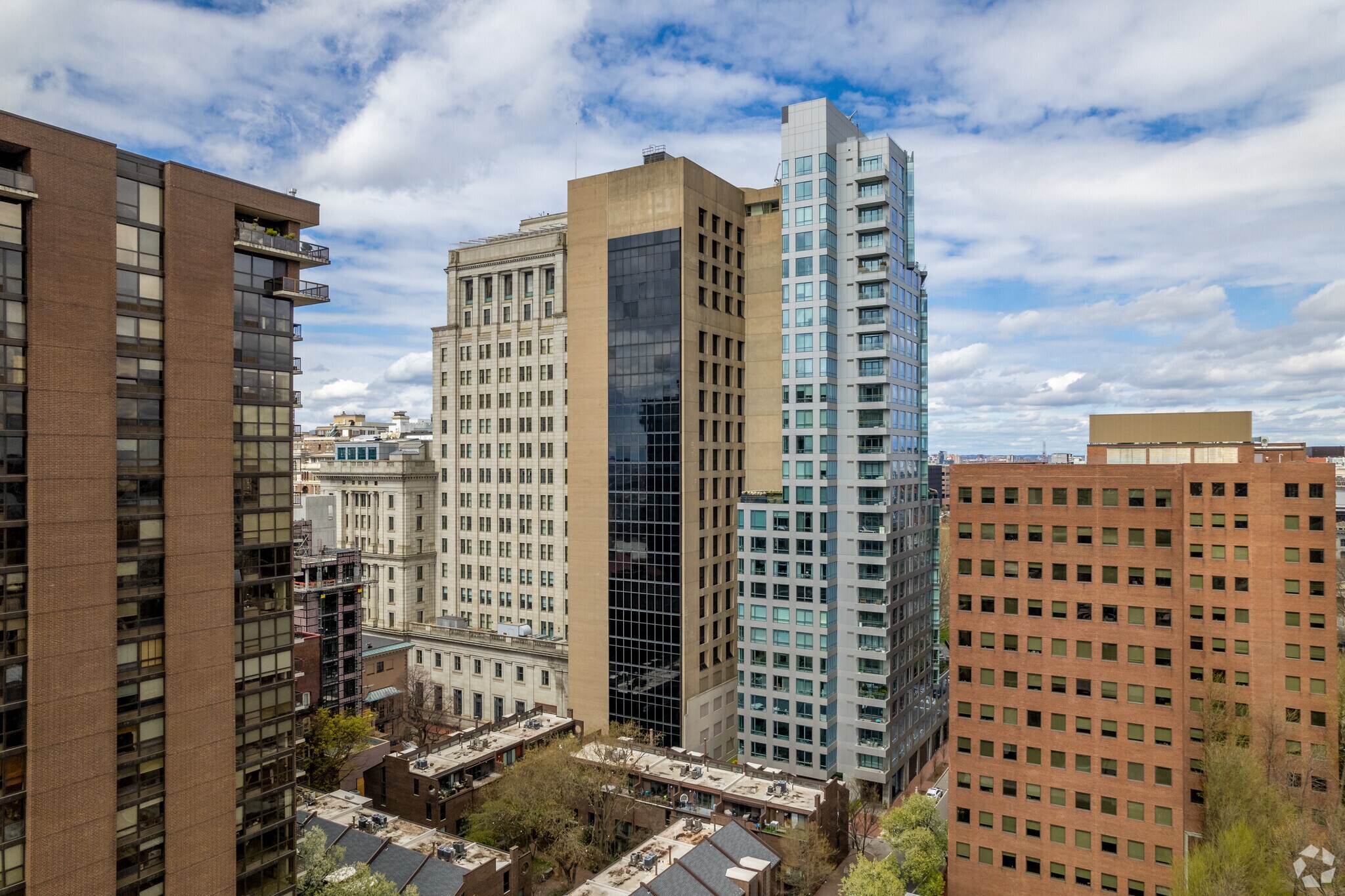Connectez-vous/S’inscrire
Votre e-mail a été envoyé.
Certaines informations ont été traduites automatiquement.
INFORMATIONS PRINCIPALES SUR LA SOUS-LOCATION
- A dedicated dining facility is available within the complex, providing convenient meal options for tenants and visitors
- Nearby bus stops include Walnut St & 5th St (a 1-minute walk) and 4th St & Walnut St
- Subway stations such as 11th St Station and 8th St Station are also within walking distance.
- The property includes a fitness center, enabling occupants to maintain an active lifestyle without leaving the premises.
- The property offers convenient access to major highways, including I-95, I-676, and I-76
TOUS LES ESPACE DISPONIBLES(1)
Afficher les loyers en
- ESPACE
- SURFACE
- DURÉE
- LOYER
- TYPE DE BIEN
- ÉTAT
- DISPONIBLE
+/- 8,550 SF. Sublease term through 11/30/2029. Move in ready with furniture available. Double door elevator exposure with views overlooking Washington Square Park and Independence Mall.
- Espace en sous-location disponible auprès de l’occupant actuel
- Principalement open space
- Divisible Space
- Entièrement aménagé comme Bureau standard
- Convient pour 2 à 90 personnes
| Espace | Surface | Durée | Loyer | Type de bien | État | Disponible |
| 13e étage | 46 – 794 m² | Nov. 2029 | Sur demande Sur demande Sur demande Sur demande | Bureau | Construction achevée | Maintenant |
13e étage
| Surface |
| 46 – 794 m² |
| Durée |
| Nov. 2029 |
| Loyer |
| Sur demande Sur demande Sur demande Sur demande |
| Type de bien |
| Bureau |
| État |
| Construction achevée |
| Disponible |
| Maintenant |
1 sur 1
VIDÉOS
VISITE EXTÉRIEURE 3D MATTERPORT
VISITE 3D
PHOTOS
STREET VIEW
RUE
CARTE
13e étage
| Surface | 46 – 794 m² |
| Durée | Nov. 2029 |
| Loyer | Sur demande |
| Type de bien | Bureau |
| État | Construction achevée |
| Disponible | Maintenant |
+/- 8,550 SF. Sublease term through 11/30/2029. Move in ready with furniture available. Double door elevator exposure with views overlooking Washington Square Park and Independence Mall.
- Espace en sous-location disponible auprès de l’occupant actuel
- Entièrement aménagé comme Bureau standard
- Principalement open space
- Convient pour 2 à 90 personnes
- Divisible Space
CARACTÉRISTIQUES
- Banque
- Garderie
- Service de restauration
- Property Manager sur place
- Système de sécurité
- Certifié Energy Star
INFORMATIONS SUR L’IMMEUBLE
Type d’immeuble
Bureau
Année de construction/rénovation
1918/1991
Classement LoopNet
4 Étoiles
Hauteur du bâtiment
21 étages
Surface de l’immeuble
94 862 m²
Classe d’immeuble
A
Surface type par étage
4 566 m²
Stationnement
Stationnement Extérieur
Stationnement Couvert
OCCUPANTS
- ÉTAGE
- NOM DE L’OCCUPANT
- SECTEUR D’ACTIVITÉ
- 13e
- AgroFresh
- Manufacture
- 16e
- AKF Group
- Services professionnels, scientifiques et techniques
- 17e
- American Board of Internal Medicine
- Services
- 14e
- CBIZ
- Services administratifs et de soutien
- 1er
- Chesterbrook Academy
- Services éducatifs
- LBBY
- Impact Museums
- Arts, divertissement et loisirs
- 3e
- Superior Court of Pennsylvania
- Administration publique
- 8e
- Taylor & Francis Group LLC
- Manufacture
- 7e
- Urban Engineers, Inc.
- Services professionnels, scientifiques et techniques
- 2e
- US General Services Administration
- Administration publique
1 1
Walk Score®
Idéal pour les promeneurs (99)
Transit Score®
Un paradis pour l’usager (100)
Bike Score®
Très praticable en vélo (82)
1 sur 62
VIDÉOS
VISITE EXTÉRIEURE 3D MATTERPORT
VISITE 3D
PHOTOS
STREET VIEW
RUE
CARTE
1 sur 1
Présenté par

The Washington | 510-530 Walnut St
Vous êtes déjà membre ? Connectez-vous
Hum, une erreur s’est produite lors de l’envoi de votre message. Veuillez réessayer.
Merci ! Votre message a été envoyé.








