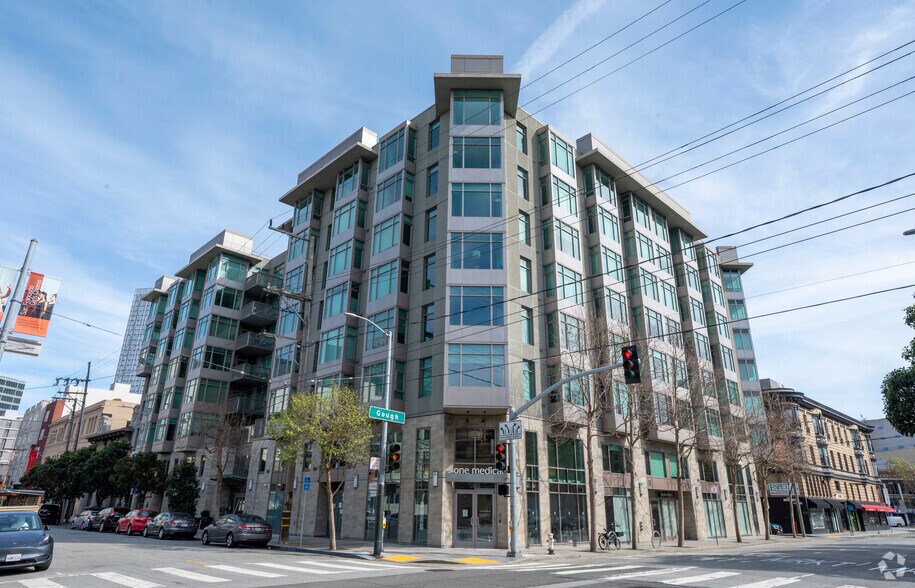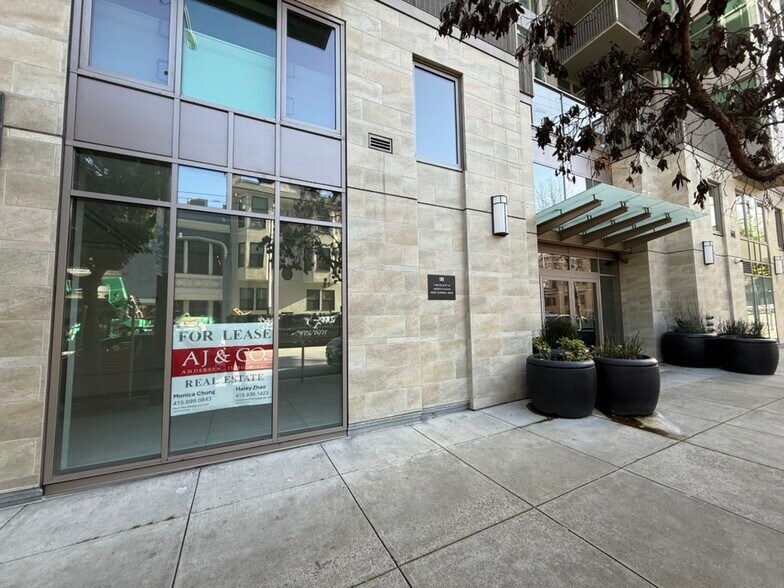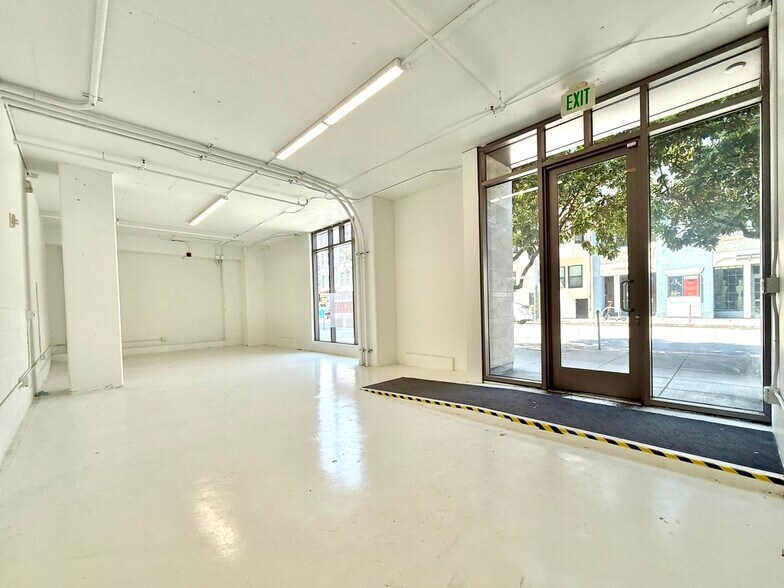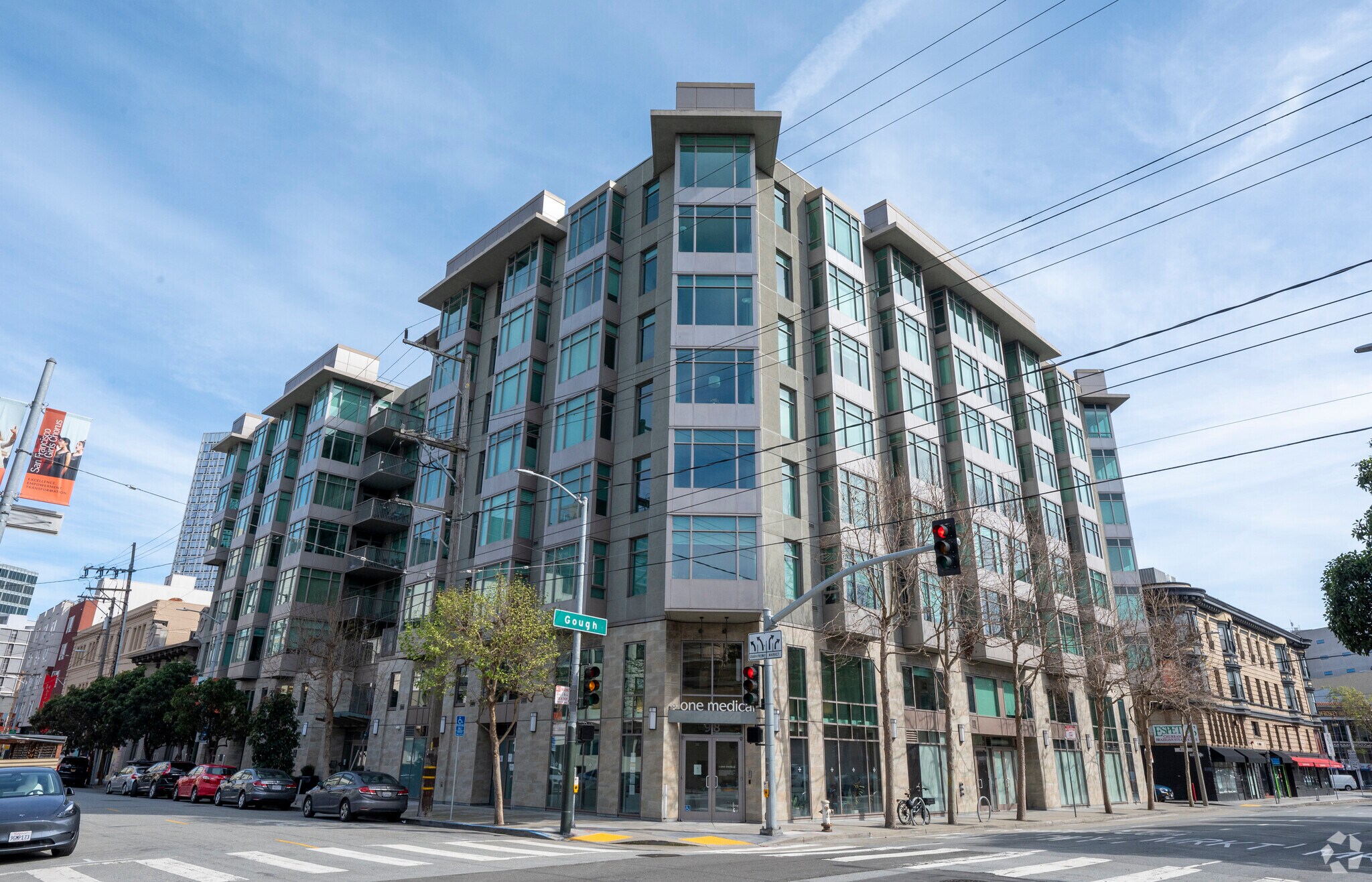
Cette fonctionnalité n’est pas disponible pour le moment.
Nous sommes désolés, mais la fonctionnalité à laquelle vous essayez d’accéder n’est pas disponible actuellement. Nous sommes au courant du problème et notre équipe travaille activement pour le résoudre.
Veuillez vérifier de nouveau dans quelques minutes. Veuillez nous excuser pour ce désagrément.
– L’équipe LoopNet
Votre e-mail a été envoyé.
INFORMATIONS PRINCIPALES
- New Construction
TOUS LES ESPACES DISPONIBLES(3)
Afficher les loyers en
- ESPACE
- SURFACE
- DURÉE
- LOYER
- TYPE DE BIEN
- ÉTAT
- DISPONIBLE
51 Page Street offers a unique opportunity to lease approximately ±2,200 square feet of raw ground-floor commercial space with dual frontage and the potential to be demised into two separate units. Located in the heart of Hayes Valley—one of San Francisco’s most dynamic and design-forward neighborhoods—this space is ideal for office, medical, wellness, or creative use. Delivered in shell condition with high ceilings, concrete floors, and utility stubs in place, the layout provides a clean slate for customized tenant build-outs. The open floor plan allows for flexible configurations and maximum adaptability, making it well-suited for businesses seeking high visibility and long-term growth in a prime corridor. Zoned NCT-3, the property supports a variety of commercial uses and is surrounded by dense residential developments, established retail, and top-tier cultural institutions. With excellent transit access, including Civic Center BART, MUNI lines, and proximity to City Hall, 51 Page Street is an ideal location for a flagship concept or multi-tenant use in a walkable, transit-rich neighborhood.
- Le loyer ne comprend pas les services publics, les frais immobiliers ou les services de l’immeuble.
- Contigu et aligné avec d’autres locaux commerciaux
53 Page Street offers ±750 square feet of efficiently designed ground-floor commercial space in the heart of Hayes Valley—one of San Francisco’s most walkable and design-forward neighborhoods. With steady foot traffic, excellent transit access, and a vibrant mix of residential and commercial surroundings, the space is ideal for boutique offices, solo practitioners, or wellness-focused users. Delivered in clean white-box condition with plumbing in place (via basement access below the concrete floor), the open layout allows for flexible space planning—easily accommodating private offices, a reception area, or treatment rooms—while maintaining a bright and professional atmosphere. Located just blocks from MUNI, BART, and major bus lines, it’s highly accessible for both clients and staff. Zoned NCT-3, the property supports a wide range of commercial uses and offers strong potential for above-market rents. Whether you're launching a small business, establishing a satellite office, or growing a creative practice, 53 Page presents a rare opportunity to thrive in a high-demand, transit-connected corridor.
- Hauts plafonds
- White Box Build Out
- Plancher surélevé
Located at the intersection of Gough and Page, 96 Gough Street offers ±1,400 SF of highly visible corner retail space in the dynamic heart of Hayes Valley—one of San Francisco’s most walkable and trend-forward neighborhoods. Surrounded by boutique shops, top-tier dining, and cultural landmarks, this location delivers exceptional exposure to both foot and vehicle traffic. Previously operated as a pet café, the space comes equipped with a partial kitchen buildout, including , sink, and plumbing infrastructure—ideal for food and beverage concepts or boutique retail. Zoned NCT-3, the property allows for a wide array of uses including wellness, gallery, creative studios, or personal services. Additional highlights include high ceilings, excellent natural light, and a private ADA-compliant restroom. Just steps from the Van Ness Muni line and Market Street transit, and surrounded by notable neighbors like SFJAZZ Center, Salt & Straw, CorePower Yoga, and Souvla, this is a turnkey opportunity in one of the city's most sought-after retail corridors.
- Climatisation centrale
- Hauts plafonds
- Service de restauration
- 2 Bathrooms
- Toilettes privées
- Éclairage encastré
- Dual Zone Air Conditioning
- Previous occupied by an Cafe
| Espace | Surface | Durée | Loyer | Type de bien | État | Disponible |
| RDC, bureau 51 Page St. | 102 – 204 m² | Négociable | 452,36 € /m²/an 37,70 € /m²/mois 92 456 € /an 7 705 € /mois | Local commercial | Espace brut | Maintenant |
| RDC, bureau 53 Page St | 70 m² | Négociable | 452,36 € /m²/an 37,70 € /m²/mois 31 519 € /an 2 627 € /mois | Bureaux/Médical | - | Maintenant |
| RDC, bureau 96 Gough St. | 130 m² | Négociable | 452,36 € /m²/an 37,70 € /m²/mois 58 836 € /an 4 903 € /mois | Bureaux/Médical | - | Maintenant |
RDC, bureau 51 Page St.
| Surface |
| 102 – 204 m² |
| Durée |
| Négociable |
| Loyer |
| 452,36 € /m²/an 37,70 € /m²/mois 92 456 € /an 7 705 € /mois |
| Type de bien |
| Local commercial |
| État |
| Espace brut |
| Disponible |
| Maintenant |
RDC, bureau 53 Page St
| Surface |
| 70 m² |
| Durée |
| Négociable |
| Loyer |
| 452,36 € /m²/an 37,70 € /m²/mois 31 519 € /an 2 627 € /mois |
| Type de bien |
| Bureaux/Médical |
| État |
| - |
| Disponible |
| Maintenant |
RDC, bureau 96 Gough St.
| Surface |
| 130 m² |
| Durée |
| Négociable |
| Loyer |
| 452,36 € /m²/an 37,70 € /m²/mois 58 836 € /an 4 903 € /mois |
| Type de bien |
| Bureaux/Médical |
| État |
| - |
| Disponible |
| Maintenant |
RDC, bureau 51 Page St.
| Surface | 102 – 204 m² |
| Durée | Négociable |
| Loyer | 452,36 € /m²/an |
| Type de bien | Local commercial |
| État | Espace brut |
| Disponible | Maintenant |
51 Page Street offers a unique opportunity to lease approximately ±2,200 square feet of raw ground-floor commercial space with dual frontage and the potential to be demised into two separate units. Located in the heart of Hayes Valley—one of San Francisco’s most dynamic and design-forward neighborhoods—this space is ideal for office, medical, wellness, or creative use. Delivered in shell condition with high ceilings, concrete floors, and utility stubs in place, the layout provides a clean slate for customized tenant build-outs. The open floor plan allows for flexible configurations and maximum adaptability, making it well-suited for businesses seeking high visibility and long-term growth in a prime corridor. Zoned NCT-3, the property supports a variety of commercial uses and is surrounded by dense residential developments, established retail, and top-tier cultural institutions. With excellent transit access, including Civic Center BART, MUNI lines, and proximity to City Hall, 51 Page Street is an ideal location for a flagship concept or multi-tenant use in a walkable, transit-rich neighborhood.
- Le loyer ne comprend pas les services publics, les frais immobiliers ou les services de l’immeuble.
- Contigu et aligné avec d’autres locaux commerciaux
RDC, bureau 53 Page St
| Surface | 70 m² |
| Durée | Négociable |
| Loyer | 452,36 € /m²/an |
| Type de bien | Bureaux/Médical |
| État | - |
| Disponible | Maintenant |
53 Page Street offers ±750 square feet of efficiently designed ground-floor commercial space in the heart of Hayes Valley—one of San Francisco’s most walkable and design-forward neighborhoods. With steady foot traffic, excellent transit access, and a vibrant mix of residential and commercial surroundings, the space is ideal for boutique offices, solo practitioners, or wellness-focused users. Delivered in clean white-box condition with plumbing in place (via basement access below the concrete floor), the open layout allows for flexible space planning—easily accommodating private offices, a reception area, or treatment rooms—while maintaining a bright and professional atmosphere. Located just blocks from MUNI, BART, and major bus lines, it’s highly accessible for both clients and staff. Zoned NCT-3, the property supports a wide range of commercial uses and offers strong potential for above-market rents. Whether you're launching a small business, establishing a satellite office, or growing a creative practice, 53 Page presents a rare opportunity to thrive in a high-demand, transit-connected corridor.
- Hauts plafonds
- Plancher surélevé
- White Box Build Out
RDC, bureau 96 Gough St.
| Surface | 130 m² |
| Durée | Négociable |
| Loyer | 452,36 € /m²/an |
| Type de bien | Bureaux/Médical |
| État | - |
| Disponible | Maintenant |
Located at the intersection of Gough and Page, 96 Gough Street offers ±1,400 SF of highly visible corner retail space in the dynamic heart of Hayes Valley—one of San Francisco’s most walkable and trend-forward neighborhoods. Surrounded by boutique shops, top-tier dining, and cultural landmarks, this location delivers exceptional exposure to both foot and vehicle traffic. Previously operated as a pet café, the space comes equipped with a partial kitchen buildout, including , sink, and plumbing infrastructure—ideal for food and beverage concepts or boutique retail. Zoned NCT-3, the property allows for a wide array of uses including wellness, gallery, creative studios, or personal services. Additional highlights include high ceilings, excellent natural light, and a private ADA-compliant restroom. Just steps from the Van Ness Muni line and Market Street transit, and surrounded by notable neighbors like SFJAZZ Center, Salt & Straw, CorePower Yoga, and Souvla, this is a turnkey opportunity in one of the city's most sought-after retail corridors.
- Climatisation centrale
- Toilettes privées
- Hauts plafonds
- Éclairage encastré
- Service de restauration
- Dual Zone Air Conditioning
- 2 Bathrooms
- Previous occupied by an Cafe
À PROPOS DU BIEN
The Hayes, is an 8-story condo building in San Francisco's iconic Hayes Valley, having been constructed in 2008. It features 128 residental units with 6 commercial condos. It's located near major cultural venues like the San Francisco Symphony and Opera, making it a sought-after spot for urban living. Hayes Valley is densely populated and known for its arts, dining, and ongoing revitalization.
INFORMATIONS SUR L’IMMEUBLE
| Espace total disponible | 404 m² | Sous-type de bien | Appartement |
| Nb de lots | 128 | Style d’appartement | De hauteur moyenne |
| Min. Divisible | 70 m² | Surface de l’immeuble | 19 340 m² |
| Type de bien | Immeuble residentiel | Année de construction | 2008 |
| Espace total disponible | 404 m² |
| Nb de lots | 128 |
| Min. Divisible | 70 m² |
| Type de bien | Immeuble residentiel |
| Sous-type de bien | Appartement |
| Style d’appartement | De hauteur moyenne |
| Surface de l’immeuble | 19 340 m² |
| Année de construction | 2008 |
Présenté par

The Hayes Condos | 51-55 Page St
Hum, une erreur s’est produite lors de l’envoi de votre message. Veuillez réessayer.
Merci ! Votre message a été envoyé.















