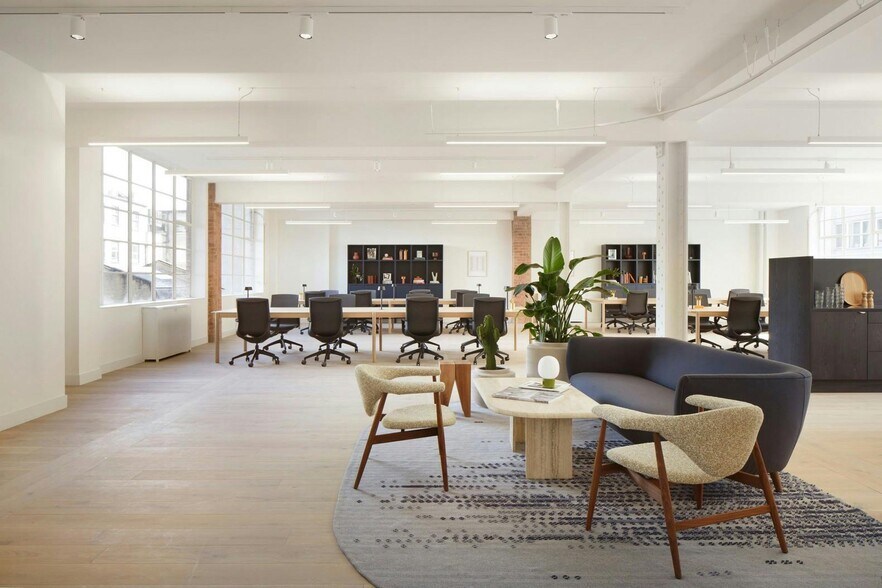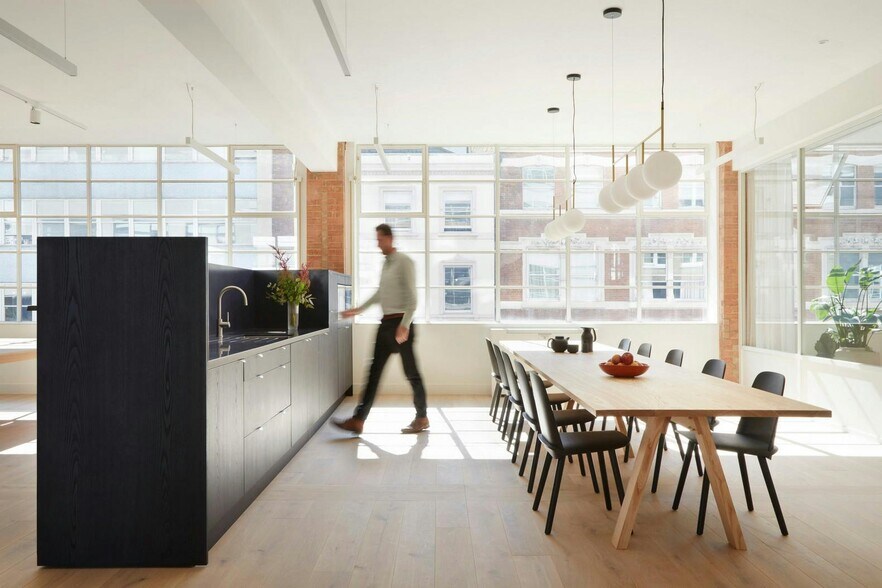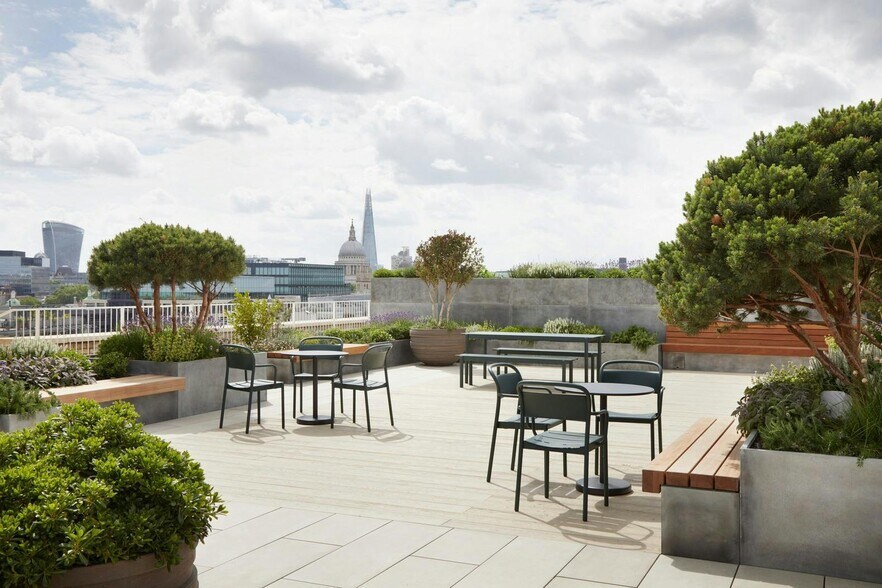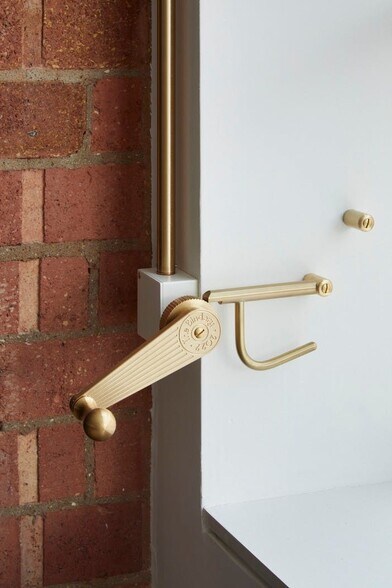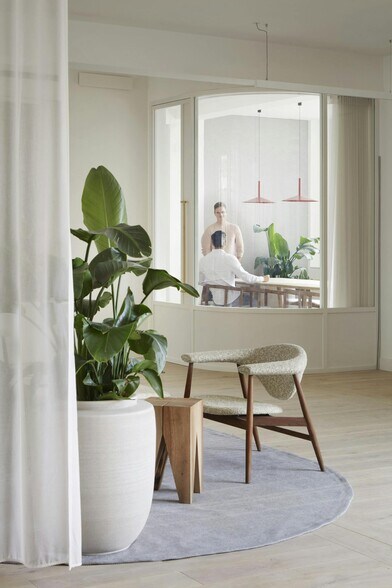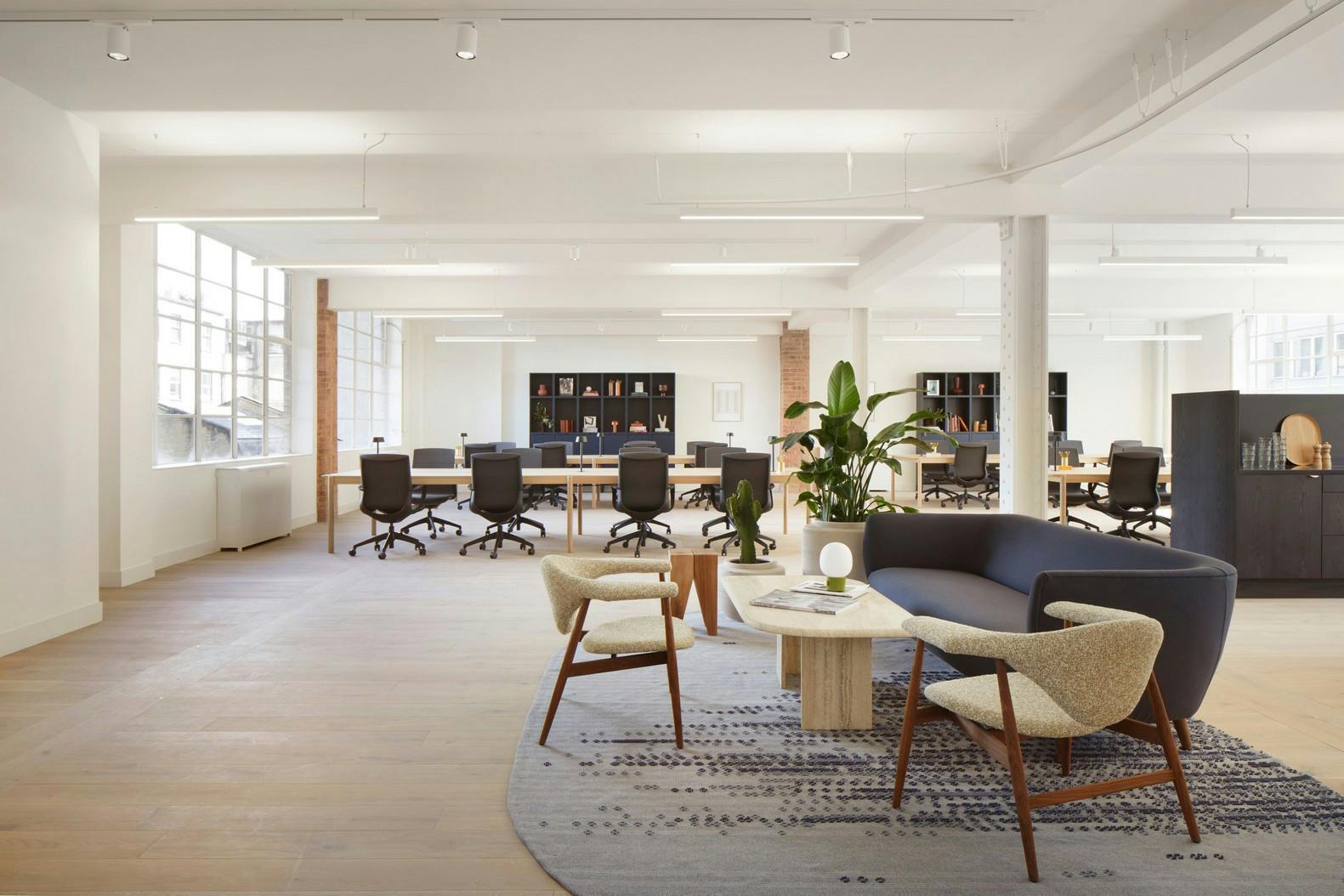INFORMATIONS PRINCIPALES
- 2,475 Sq Ft Communal Roof Terrace
- Openable windows per floor with Bespoke window opener by Fish Fabrications
- Exposed steel and brick
- 24 “Five at Heart” lockers with vents and digilocks
- Platform lift providing wheelchair access to lift lobby
- Raised timber floors – access for underfloor cabling
- VRF heating and cooling with bespoke casings
- Automatic rear gate – for bike access
- 36 secure indoor bike racks and visitor bike spaces
- Two new lifts providing access to all levels
TOUS LES ESPACE DISPONIBLES(1)
Afficher les loyers en
- ESPACE
- SURFACE
- DURÉE
- LOYER
- TYPE DE BIEN
- ÉTAT
- DISPONIBLE
The rectangular floor plate is an unbroken expanse of space with elegant timber floors, high, uncluttered ceilings and huge windows flooding the place with light and views. Heating and cooling is discretely provided from floor mounted VRF units with bespoke metal casings. The all-important natural ventilation is simply provided by the fourteen openable windows on each floor, cleverly operated by a bespoke winding mechanism. All the timber floors are sustainably sourced (FSE rated) European Oak laid on recycled full access raised floor panels – a natural look and an efficient underfloor data and power cabling system. At the rear, automatic gates provide bike users with access to the courtyard and from there to easy bike parking and a maintenance area, club-quality shower facilities, a drying room and plenty of lockers.
- Classe d’utilisation : E
- Disposition open space
- Accès aux ascenseurs
- Lumière naturelle
- Douches
- Toilettes incluses dans le bail
- Demised kitchen
- Generous floor to ceiling height
- Partiellement aménagé comme Bureau standard
- Ventilation et chauffage centraux
- Plancher surélevé
- Local à vélos
- Éclairage d’appoint
- Bail professionnel
- Raised timber floowing
| Espace | Surface | Durée | Loyer | Type de bien | État | Disponible |
| 4e étage | 291 m² | 5-10 Ans | 1 205 € /m²/an | Bureau | Construction partielle | 30 jours |
4e étage
| Surface |
| 291 m² |
| Durée |
| 5-10 Ans |
| Loyer |
| 1 205 € /m²/an |
| Type de bien |
| Bureau |
| État |
| Construction partielle |
| Disponible |
| 30 jours |
APERÇU DU BIEN
The Bindery is a beautifully restored Art Deco building of the 1930’s, built on the site of a former book-binding business.
- Ligne d’autobus
- Supérette
- Détecteur de fumée
INFORMATIONS SUR L’IMMEUBLE
OCCUPANTS
- ÉTAGE
- NOM DE L’OCCUPANT
- 5e
- Elements PLC
- Multi
- Faber
- 6e
- Mangata Networks
- 3e
- Ragged Edge


