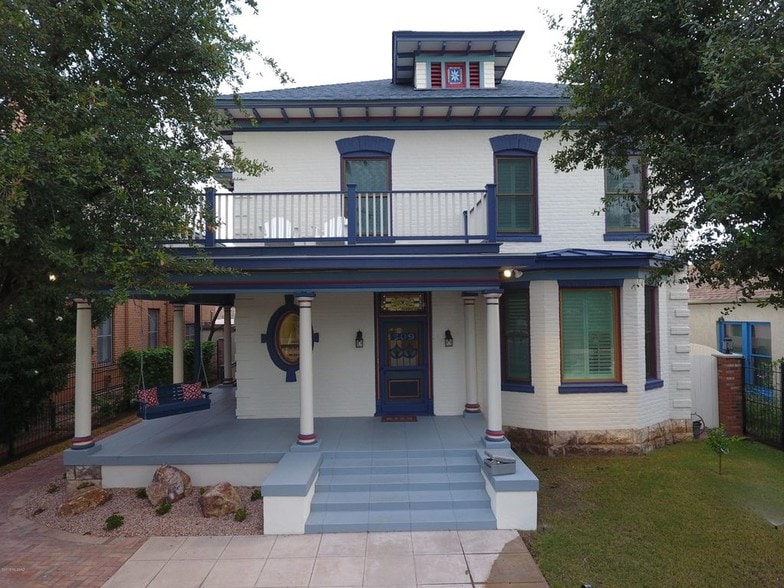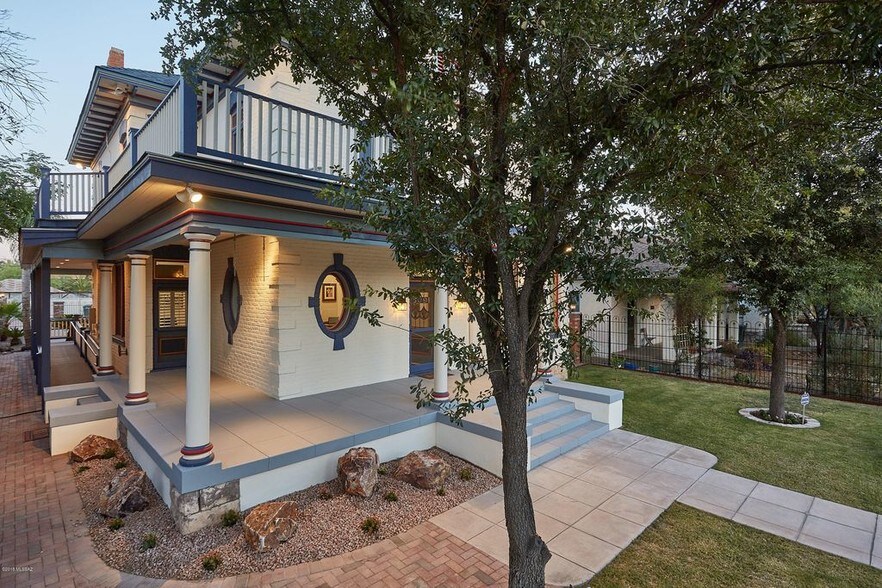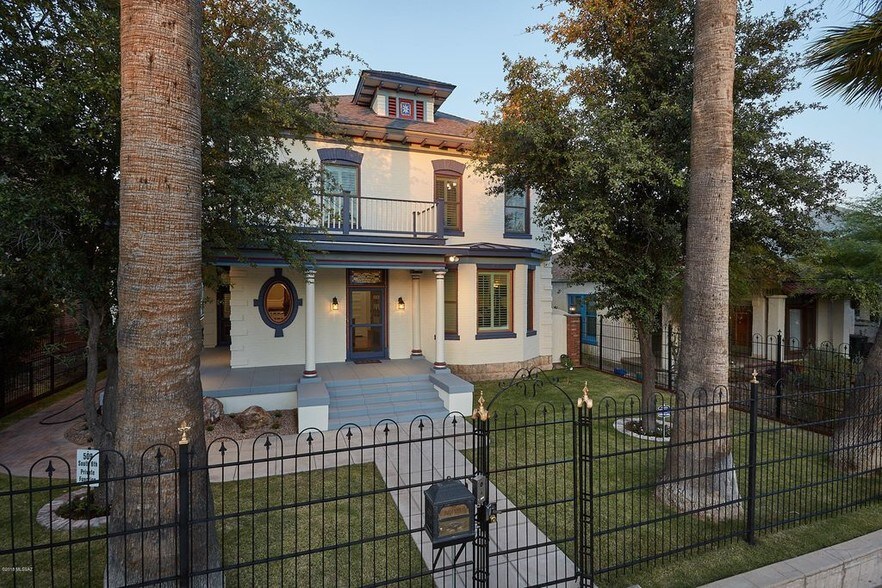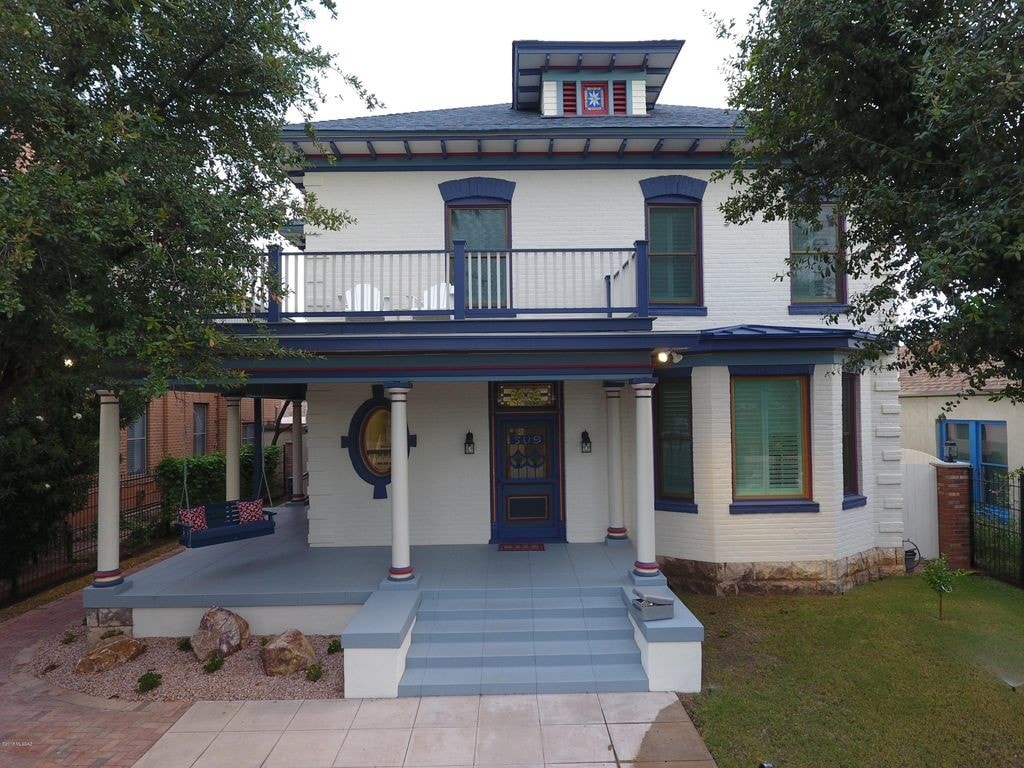
509 S 6th Ave
Cette fonctionnalité n’est pas disponible pour le moment.
Nous sommes désolés, mais la fonctionnalité à laquelle vous essayez d’accéder n’est pas disponible actuellement. Nous sommes au courant du problème et notre équipe travaille activement pour le résoudre.
Veuillez vérifier de nouveau dans quelques minutes. Veuillez nous excuser pour ce désagrément.
– L’équipe LoopNet
Votre e-mail a été envoyé.
509 S 6th Ave Bureau 446 m² 100 % Loué À vendre Tucson, AZ 85701 1 728 800 € (3 876,80 €/m²)



Certaines informations ont été traduites automatiquement.
INFORMATIONS PRINCIPALES SUR L'INVESTISSEMENT
- Residential & Commercial Use
- Exquisit Historic Restoration
- Near Downtown Tucson
RÉSUMÉ ANALYTIQUE
Home, Office, Wedding Venue, Event Space:
Home Number 1: Classic Grandeur Meets Modern Mastery. Experience timeless elegance at the fully restored 1902 Miller Mansion in the heart of Tucson. Nearly $1 million in meticulas renovations blend historic charm with modern convenience, including a chef's kitchen with Wolf appliances, custom cabinetry, and quartzite counters. The main house features 11 ft ceilings, a grand staircase, opulent bathrooms with clawfoot tubs, and ADA-compliant design. Four fully remodeled bathrooms with marble floors, clawfoot tubs, and brass fixtures. Outside, the gated courtyard offers ample parking and a second restored structure—
Home Number 2: The Carriage House, Fully updated (over $200,000) with central air, modern kitchen, and spa-like bath. Zoned for both residential and commercial use, this property is ideal as a residence, business, or B&B.
NOTE: After recent renovtion, Sq ft is 5396 as seen in the Tucson MLS data (see link below). Sq ft must be confirmed by buyer. All information deemed reliable but not guaranteed.
Home Number 1: Classic Grandeur Meets Modern Mastery. Experience timeless elegance at the fully restored 1902 Miller Mansion in the heart of Tucson. Nearly $1 million in meticulas renovations blend historic charm with modern convenience, including a chef's kitchen with Wolf appliances, custom cabinetry, and quartzite counters. The main house features 11 ft ceilings, a grand staircase, opulent bathrooms with clawfoot tubs, and ADA-compliant design. Four fully remodeled bathrooms with marble floors, clawfoot tubs, and brass fixtures. Outside, the gated courtyard offers ample parking and a second restored structure—
Home Number 2: The Carriage House, Fully updated (over $200,000) with central air, modern kitchen, and spa-like bath. Zoned for both residential and commercial use, this property is ideal as a residence, business, or B&B.
NOTE: After recent renovtion, Sq ft is 5396 as seen in the Tucson MLS data (see link below). Sq ft must be confirmed by buyer. All information deemed reliable but not guaranteed.
BILAN FINANCIER (RÉEL - 2024) Cliquez ici pour accéder à |
ANNUEL | ANNUEL PAR m² |
|---|---|---|
| Revenu de location brut |
$99,999

|
$9.99

|
| Autres revenus |
-

|
-

|
| Perte due à la vacance |
-

|
-

|
| Revenu brut effectif |
$99,999

|
$9.99

|
| Résultat net d’exploitation |
-

|
-

|
BILAN FINANCIER (RÉEL - 2024) Cliquez ici pour accéder à
| Revenu de location brut | |
|---|---|
| Annuel | $99,999 |
| Annuel par m² | $9.99 |
| Autres revenus | |
|---|---|
| Annuel | - |
| Annuel par m² | - |
| Perte due à la vacance | |
|---|---|
| Annuel | - |
| Annuel par m² | - |
| Revenu brut effectif | |
|---|---|
| Annuel | $99,999 |
| Annuel par m² | $9.99 |
| Résultat net d’exploitation | |
|---|---|
| Annuel | - |
| Annuel par m² | - |
INFORMATIONS SUR L’IMMEUBLE
Type de vente
Investissement ou propriétaire occupant
Type de bien
Bureau
Sous-type de bien
Surface de l’immeuble
446 m²
Classe d’immeuble
B
Année de construction/rénovation
1902/2017
Prix
1 728 800 €
Prix par m²
3 876,80 €
Pourcentage loué
100 %
Occupation
Multi
Hauteur du bâtiment
2 étages
Surface type par étage
223 m²
Dalle à dalle
3,05 m
Coefficient d’occupation des sols de l’immeuble
0,48
Surface du lot
0,09 ha
Zonage
Historical - Res/Com - Tucson - HR3 buildings with multiple dwelling units, such as apartments, townhouses, venues, small business, educational, civic use, daycare and more
Stationnement
4 places (8,97 places par 1 000 m² loué)
CARACTÉRISTIQUES
- Accès contrôlé
- Cour
- Terrain clôturé
- Cheminée
- Système de sécurité
- Cuisine
- Chauffage central
- Accès direct à l’ascenseur
- Lumière naturelle
- Réception
- Planchers en bois
- Climatisation
- Balcon
1 of 1
Walk Score®
Idéal pour les promeneurs (92)
Bike Score®
Un paradis pour les cyclistes (100)
TAXES FONCIÈRES
| Numéro de parcelle | 117-07-053A | Évaluation des aménagements | 0 € (2025) |
| Évaluation du terrain | 0 € (2025) | Évaluation totale | 72 726 € (2025) |
TAXES FONCIÈRES
Numéro de parcelle
117-07-053A
Évaluation du terrain
0 € (2025)
Évaluation des aménagements
0 € (2025)
Évaluation totale
72 726 € (2025)
1 de 25
VIDÉOS
VISITE 3D
PHOTOS
STREET VIEW
RUE
CARTE
1 of 1
Présenté par
RE/MAX Professionals
509 S 6th Ave
Vous êtes déjà membre ? Connectez-vous
Hum, une erreur s’est produite lors de l’envoi de votre message. Veuillez réessayer.
Merci ! Votre message a été envoyé.


