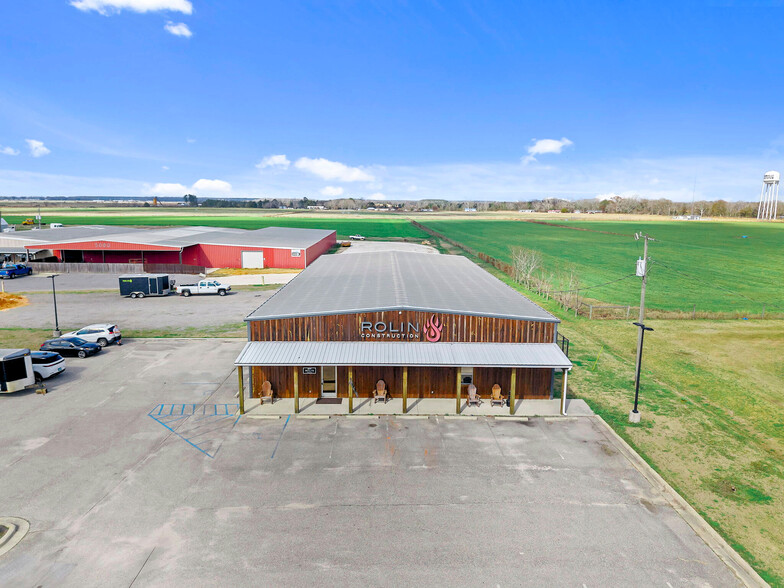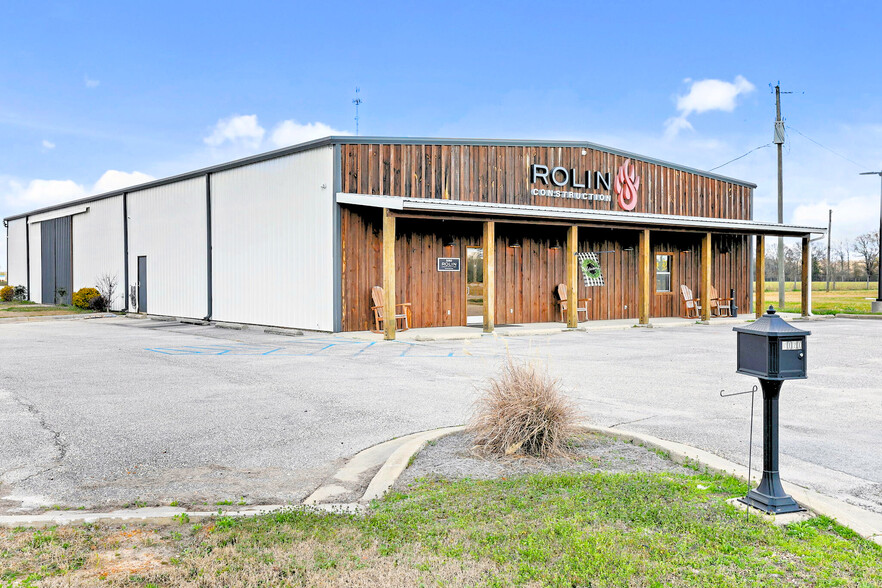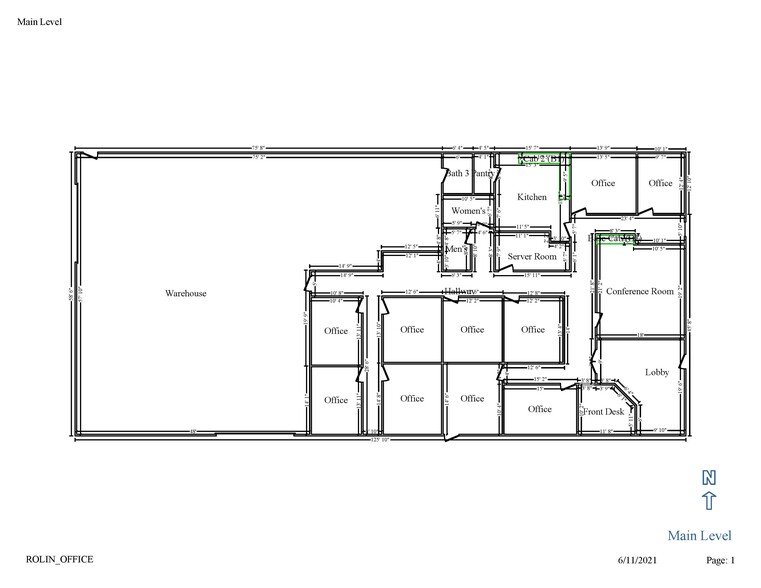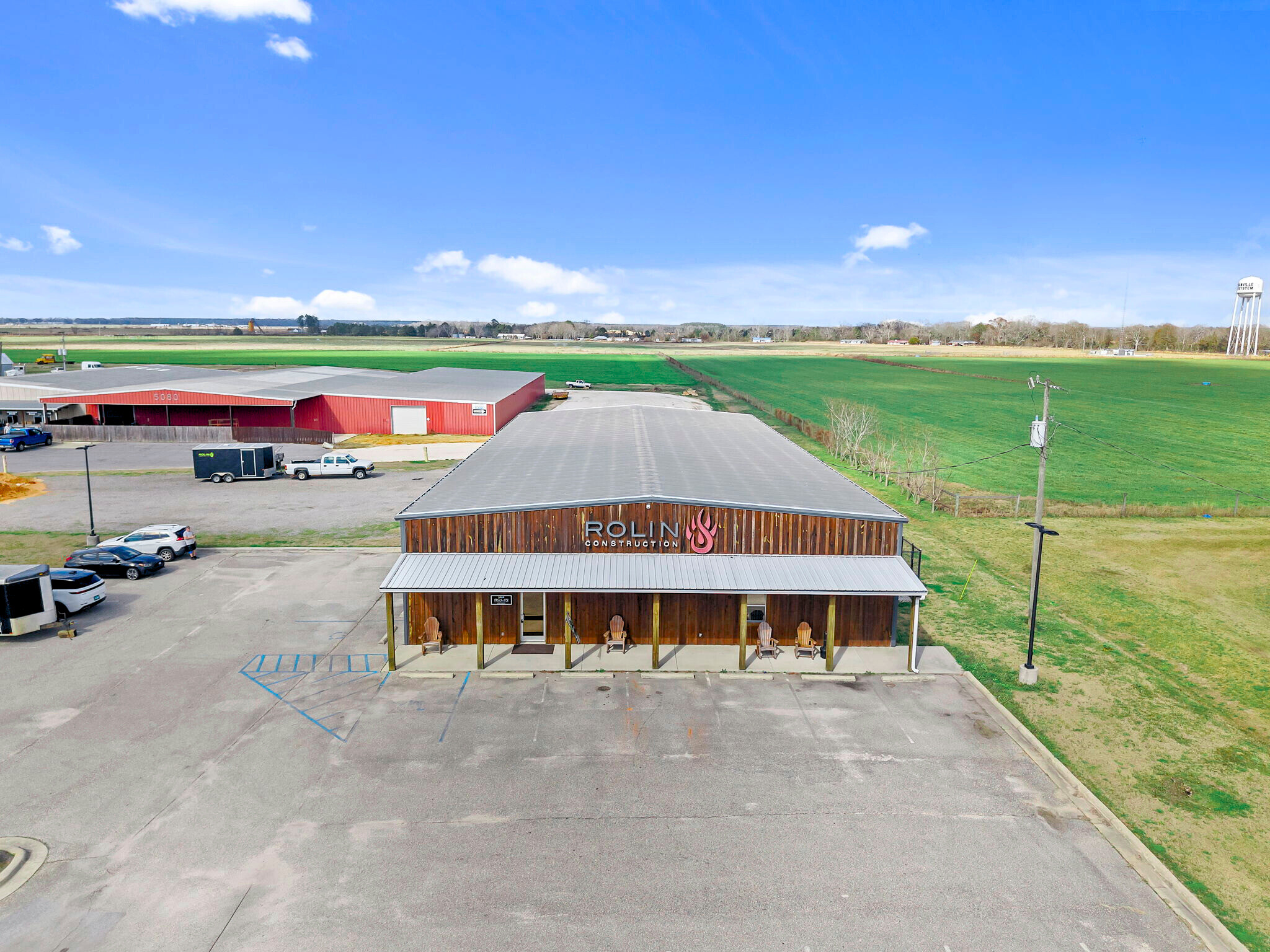Votre e-mail a été envoyé.
New Price! 11000+Sqft Commercial Building,I65 5060 Jack Springs Rd Local d'activités 1 032 m² 100 % Loué À vendre Atmore, AL 36502 681 150 € (660,35 €/m²)



Certaines informations ont été traduites automatiquement.
INFORMATIONS PRINCIPALES SUR L'INVESTISSEMENT
- Emplacement stratégique avec haute visibilité : à 0,6 km de l'I-65, entouré de grandes entreprises, trafic élevé (plus de 25 000 AADT)
- Espace de bureau et d'entrepôt polyvalent : 11 103 pieds carrés, 10 bureaux, grand entrepôt avec loft de rangement, cuisine entièrement équipée, salle de conférence meublée
- Croissance économique florissante à Atmore : projets de plusieurs millions de dollars, notamment la nouvelle usine de transformation de la viande PRF de 29 millions de dollars et une subvention de 703 000 dollars pour l'industrie
- Avantages de Opportunity Zone et HubZone
- Infrastructure et sécurité robustes : parking pavé de 25 places, drainage des bordures et des gouttières, aire de repos, système de sécurité surveillé avec accès mobile
- Investissement clé en main avec mobilier inclus
RÉSUMÉ ANALYTIQUE
Stratégiquement situé à seulement 0,6 km de l'I-65, à 1,6 km de la réserve indienne de Poarch Creek et à 0,5 km de la nouvelle usine de transformation de la viande PRF de 29 millions de dollars de PCI, cet impressionnant bâtiment métallique de 11 103 pieds carrés offre le mélange parfait d'espaces de bureaux et d'entrepôts sur 1 acre.
POINTS FORTS DU BÂTIMENT :
- Extérieur et construction : L'entrée principale est dotée d'un revêtement en cèdre avec de lourds poteaux en bois et un auvent. Bâtiment métallique préfabriqué avec ossature en bois.
- Bureau et hall d'entrée : intérieur chauffé, climatisé et fraîchement peint, comprenant 10 bureaux dotés de portes en bois massif, Internet haut débit par fibre optique avec Uniti Fiber, téléphones VOIP, une salle de serveurs dédiée et 2 salles de bains. Comprend des finitions haut de gamme, notamment des sols en moquette, en liège et en carrelage, ainsi que des menuiseries haut de gamme dans les espaces communs. Le lobby présente un mur d'accent en pierre et un bureau de réception intégré. La plupart des meubles, des téléviseurs, des classeurs et des caméras de sécurité transmettent. Il existe également 3 unités de climatisation qui sont régulièrement entretenues.
- Entrepôt : 3 435 pieds carrés avec deux portes coulissantes, à l'est et une seule porte coulissante au nord. La plupart des étagères, le poste de travail, un réfrigérateur et une machine à glaçons sont inclus.
- Loft d'entrepôt : espace de rangement supplémentaire avec un loft de 3 834 pieds carrés construit avec un revêtement de sol en contreplaqué double pour plus de solidité et de solidité.
- Salle de conférence : élégante entrée vitrée, équipée d'une grande table de conférence, de 6 chaises et d'une télévision murale.
- Cuisine complète : équipée de tous les appareils électroménagers (sauf la machine à pop-corn) et d'un garde-manger.
CARACTÉRISTIQUES DE L'INFRASTRUCTURE ET DU SITE :
- Transport et accessibilité : façade pavée sur les chemins Jack Springs et Atmosphere. Le système de bordures et de gouttières assure un drainage adéquat.
- Éclairage et signalisation : nouvel éclairage de sécurité et de stationnement, électricité pour la signalisation lumineuse montée sur le bâtiment, et panneau autoportant en pierre et en bois brut au bord de la route pour une meilleure visibilité.
- Sécurité et sûreté : système de sécurité surveillé (25$ par mois avec Hunter), accès mobile, alarme silencieuse et intégration des forces de l'ordre.
- Stationnement et rangement extérieur : parking pavé de 25 places, terrasse couverte à côté de l'entrepôt et cour de dépôt avec des moulins à asphalte pour l'entreposage de l'équipement et des matériaux.
- Services publics : l'électricité, l'eau de ville et une fosse septique fournissent des services essentiels pour assurer le fonctionnement quotidien de la propriété. Ces désignations peuvent aider les entreprises à réduire leurs coûts d'exploitation et à améliorer le rendement de leurs investissements à long terme.
- 4/10 mile de l'Interstate 65
- 1,5 km de la réserve indienne de Poarch Creek
- À 3 km du casino Wind Creek
- À 0,8 km de la nouvelle installation ultramoderne de transformation de la viande PRF (ouverte en février 2025)
- Entouré par le Creek Travel Plaza & Diner, le Warehouse Market & Bakery et le Dollar General
- Avec plus de 25 000 AADT sur l'I-65 et 4 500 sur Jack Springs Rd, cette propriété bénéficie d'une visibilité et d'une accessibilité excellentes.
DÉVELOPPEMENT ÉCONOMIQUE À ATMORE, ALABAMA :
Au cours des cinq dernières années, Atmore a connu une croissance économique significative. Le 6 février 2025, PRF a inauguré son usine de transformation du bœuf, une installation de 23 000 pieds carrés qui représente un investissement de 29 millions de dollars. Cette usine ultramoderne traite environ 50 têtes de bétail par jour et comprend un magasin de détail, offrant aux éleveurs de bétail locaux une option de transformation à proximité et contribuant à l'économie locale.
De plus, en décembre 2024, Atmore a reçu une subvention de 703 000 dollars du programme d'évaluation des sites et de stratégie de développement économique (SEEDS) de l'Alabama. La ville a utilisé ces fonds pour acquérir des terres et étendre le parc industriel d'Atmore à un total de 120 acres. Cette expansion renforce la capacité de la ville à attirer les industries, en particulier celles qui recherchent des sites desservis par le rail, renforçant ainsi les perspectives de développement industriel d'Atmore.
Ces développements soulignent l'engagement continu d'Atmore en faveur de la croissance économique et de la diversification.
Cet établissement commercial haut de gamme au charme moderne et rustique offre une solution clé en main aux entreprises à la recherche de fonctionnalité, de style et d'un positionnement stratégique à Atmore, en Alabama.
Identifiant LoopNet : 34864450.
INFORMATIONS SUR L’IMMEUBLE
SERVICES PUBLICS
- Éclairage
- Eau - Ville
- Égout - Champ septique
- Chauffage - Électrique
DISPONIBILITÉ DE L’ESPACE
- ESPACE
- SURFACE
- TYPE DE BIEN
- ÉTAT
- DISPONIBLE
Atmore, AL - 4,264± SF | Office, Medical/Dental, Data Center/Call Center, Financial, GENERAL | For Lease Don't Miss This Optimal Office Space with Flexible Buildouts and tenant improvements for acceptable configurations as an option! Prime Location at I-65 Exit: Located just 0.4 miles from I-65 and situated within an Opportunity Zone, this first-floor office suite delivers a professional, turnkey workspace with high-end finishes and strategic positioning near the Poarch Creek Indian Reservation and PCI’s $29M PRF Meat Processing Facility. OFFICE FEATURES - Customizable Layout: Existing Floorplan includes •10 private offices with solid wood doors •Furnished conference room with large table, 6 chairs, and wall-mounted TV •Full kitchen with all appliances (except popcorn machine) and pantry •2 tiled bathrooms, dedicated server room, and built-in storage •High-end millwork, cork/tile/carpet flooring, and a stacked stone lobby wall with built-in reception desk •Most furnishings, filing cabinets, security cameras, and TVs convey •Fiber internet with VOIP via Uniti available CAM & Utilities Info: *Landlord retains access to warehouse/storage area and will cover 15% of electric and water utilities monthly Landlord to install panic bar on warehouse door for emergency egress CAM: Shared utility arrangement (tenant pays 85% of power/water) *Power: historically $350–$550/month *Water: approx. $35/month Other Expenses Tenant Responsible For: *Internet (Uniti Fiber): $275/month (without VOIP, $578 with) *Hunt’s Security System/Services: $25/month (if you want to keep it) *Insurance (approx. $2,900/year) *Prorated property taxes (approx. $2,810/year) BUILDING HIGHLIGHTS: •Improvements: In 2018: a complete buildout of the office area (4264 SF) with new sheetrock, drywall (ceilings included), paint, flooring, tiled bathrooms, all new plumbing, new appliances, and built in custom cabinetry in the kitchen, lobby and conference room, storefront glass, stacked stone in lobby area, installed new security system with cameras, fiber-optic for internet and VOIP ready. Also added was a heavy timber/ cedar canopy to the front of the building, new exterior signage, and parking areas. In 2024: painted the entire exterior of the building. •Exterior & Construction: Front entry features cedar siding with heavy timber posts, Front and Rear canopies totaling 456 sqft. Pre-engineered metal building with wood framing. •Frontage on Jack Springs Rd & Atmosphere Rd with paved 25-space parking •Free-standing stone and timber sign, building-mounted signage wiring •New exterior lighting, curb/gutter drainage •Security system monitored by Hunter, mobile accessible PRIME LOCATION: Easy commute with 0.4 mi to I-65 | 1 mi to Poarch Creek Reservation | 3 mi to Wind Creek Casino Excellent exposure with 25,000+ AADT on I-65 and 4,500+ AADT on Jack Springs Rd Surrounded by Warehouse Market & Bakery, Creek Travel Plaza & Diner, and Dollar General Whether you're looking to move right in or customize a space to fit your needs, this property provides excellent accessibility and low startup cost. APPOINTMENT REQUIRED TO VIEW THE BUILDING. Contact us today for additional details or to schedule a showing.
| Espace | Surface | Type de bien | État | Disponible |
| 1er étage | 396 m² | Bureau | Construction achevée | 30 jours |
1er étage
| Surface |
| 396 m² |
| Type de bien |
| Bureau |
| État |
| Construction achevée |
| Disponible |
| 30 jours |
1er étage
| Surface | 396 m² |
| Type de bien | Bureau |
| État | Construction achevée |
| Disponible | 30 jours |
Atmore, AL - 4,264± SF | Office, Medical/Dental, Data Center/Call Center, Financial, GENERAL | For Lease Don't Miss This Optimal Office Space with Flexible Buildouts and tenant improvements for acceptable configurations as an option! Prime Location at I-65 Exit: Located just 0.4 miles from I-65 and situated within an Opportunity Zone, this first-floor office suite delivers a professional, turnkey workspace with high-end finishes and strategic positioning near the Poarch Creek Indian Reservation and PCI’s $29M PRF Meat Processing Facility. OFFICE FEATURES - Customizable Layout: Existing Floorplan includes •10 private offices with solid wood doors •Furnished conference room with large table, 6 chairs, and wall-mounted TV •Full kitchen with all appliances (except popcorn machine) and pantry •2 tiled bathrooms, dedicated server room, and built-in storage •High-end millwork, cork/tile/carpet flooring, and a stacked stone lobby wall with built-in reception desk •Most furnishings, filing cabinets, security cameras, and TVs convey •Fiber internet with VOIP via Uniti available CAM & Utilities Info: *Landlord retains access to warehouse/storage area and will cover 15% of electric and water utilities monthly Landlord to install panic bar on warehouse door for emergency egress CAM: Shared utility arrangement (tenant pays 85% of power/water) *Power: historically $350–$550/month *Water: approx. $35/month Other Expenses Tenant Responsible For: *Internet (Uniti Fiber): $275/month (without VOIP, $578 with) *Hunt’s Security System/Services: $25/month (if you want to keep it) *Insurance (approx. $2,900/year) *Prorated property taxes (approx. $2,810/year) BUILDING HIGHLIGHTS: •Improvements: In 2018: a complete buildout of the office area (4264 SF) with new sheetrock, drywall (ceilings included), paint, flooring, tiled bathrooms, all new plumbing, new appliances, and built in custom cabinetry in the kitchen, lobby and conference room, storefront glass, stacked stone in lobby area, installed new security system with cameras, fiber-optic for internet and VOIP ready. Also added was a heavy timber/ cedar canopy to the front of the building, new exterior signage, and parking areas. In 2024: painted the entire exterior of the building. •Exterior & Construction: Front entry features cedar siding with heavy timber posts, Front and Rear canopies totaling 456 sqft. Pre-engineered metal building with wood framing. •Frontage on Jack Springs Rd & Atmosphere Rd with paved 25-space parking •Free-standing stone and timber sign, building-mounted signage wiring •New exterior lighting, curb/gutter drainage •Security system monitored by Hunter, mobile accessible PRIME LOCATION: Easy commute with 0.4 mi to I-65 | 1 mi to Poarch Creek Reservation | 3 mi to Wind Creek Casino Excellent exposure with 25,000+ AADT on I-65 and 4,500+ AADT on Jack Springs Rd Surrounded by Warehouse Market & Bakery, Creek Travel Plaza & Diner, and Dollar General Whether you're looking to move right in or customize a space to fit your needs, this property provides excellent accessibility and low startup cost. APPOINTMENT REQUIRED TO VIEW THE BUILDING. Contact us today for additional details or to schedule a showing.
TAXES FONCIÈRES
| Numéro de parcelle | 10-07-35-0-200-018.007 | Évaluation des aménagements | 0 € |
| Évaluation du terrain | 0 € | Évaluation totale | 40 366 € |
TAXES FONCIÈRES
Présenté par

New Price! 11000+Sqft Commercial Building,I65 | 5060 Jack Springs Rd
Hum, une erreur s’est produite lors de l’envoi de votre message. Veuillez réessayer.
Merci ! Votre message a été envoyé.




