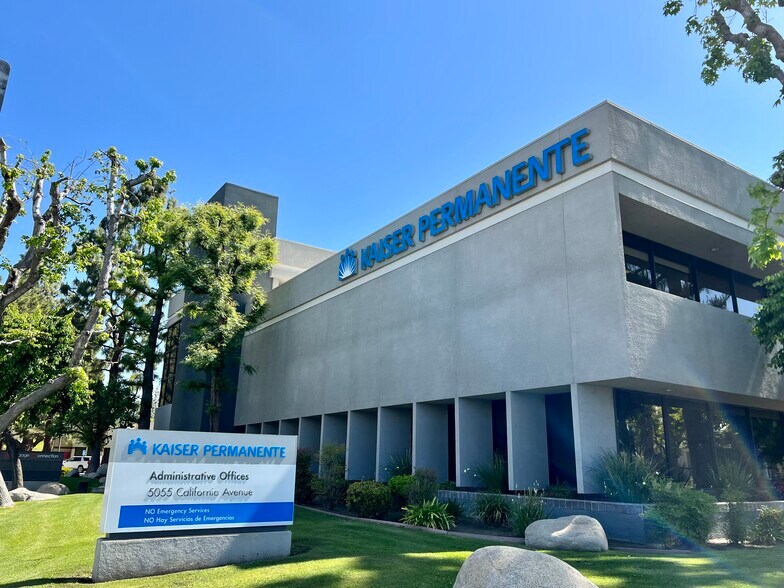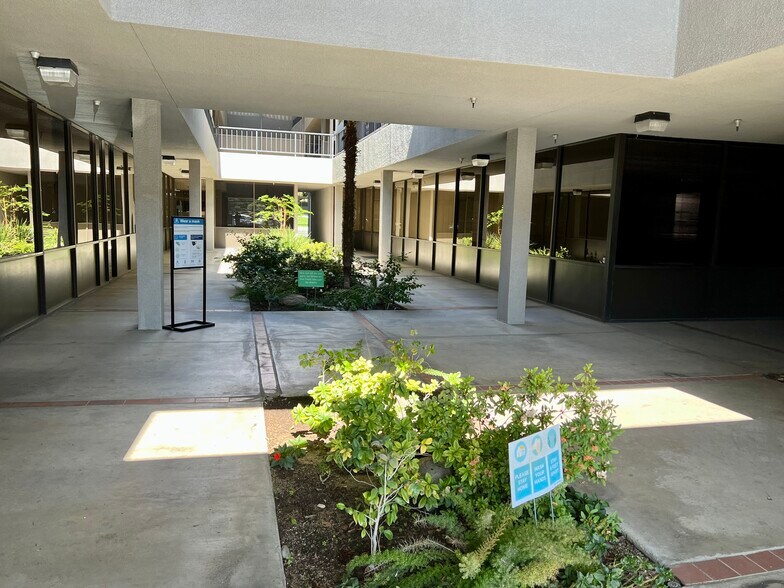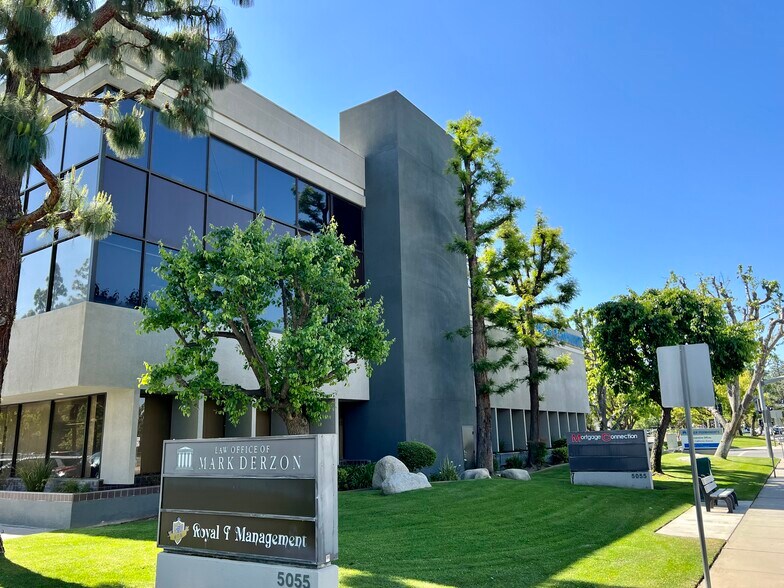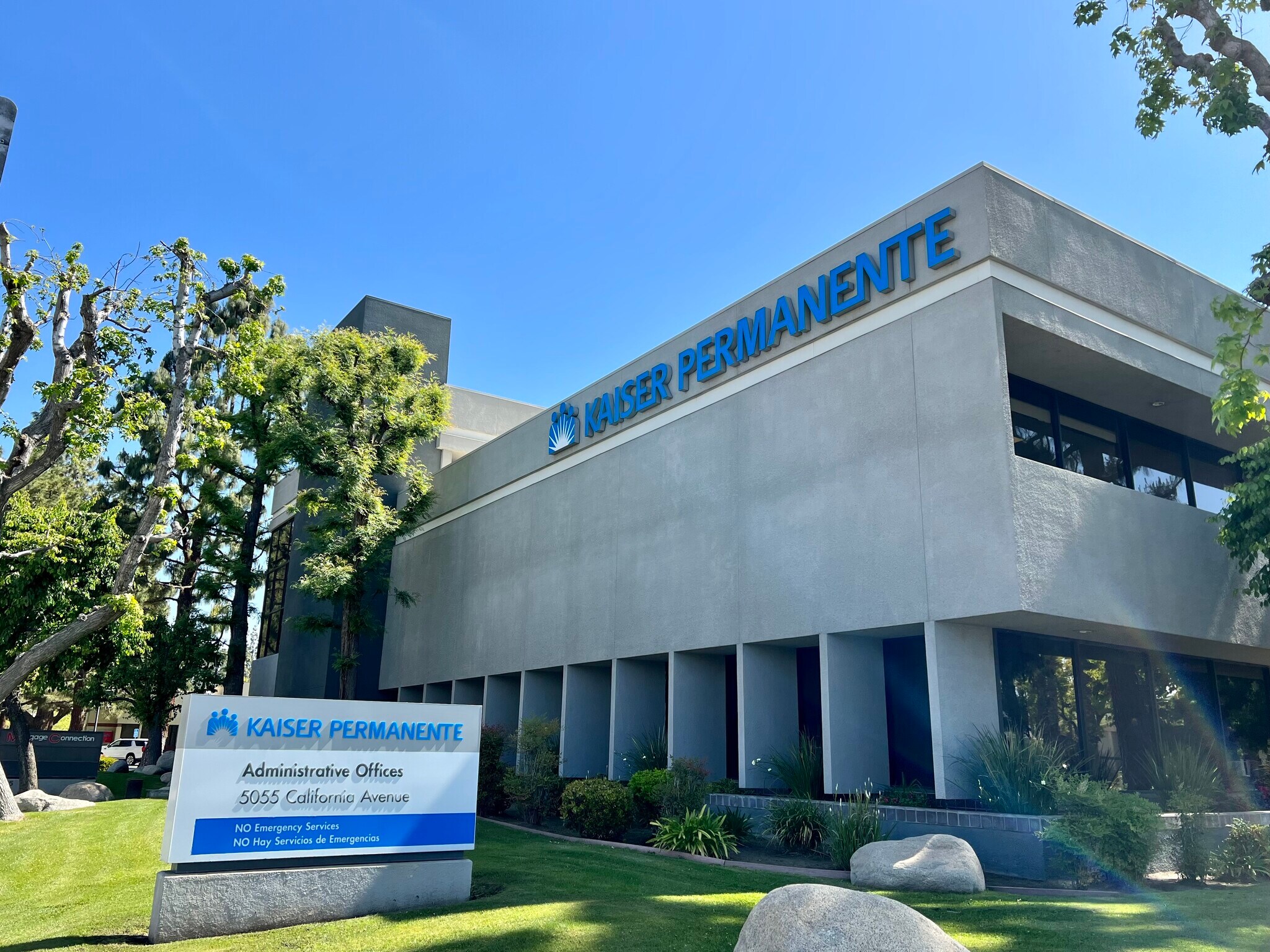Connectez-vous/S’inscrire
Votre e-mail a été envoyé.
5055 California Avenue 5055 California Ave Bureau 2 496 m² 95 % Loué À vendre Bakersfield, CA 93309 3 828 077 € (1 533,73 €/m²) Taux de capitalisation 7,36 %



Certaines informations ont été traduites automatiquement.
INFORMATIONS PRINCIPALES SUR L'INVESTISSEMENT
- Fully occupied office building located on California Avenue and Mohawk Street
- Stable, long-term occupancy from the major tenant, Kaiser Permanente (58.26% of occupancy)
- Attractive interior atrium area which allows for direct suite entry, minimal enclosed common areas and efficient load.
- Located in the geographic center of Bakersfield in the largest office submarket with more than 3.2 million square feet of rentable office space.
RÉSUMÉ ANALYTIQUE
Three-story multi-tenant office building with high visibility located on the major intersection of California Avenue and Mohawk Street. Situated in the heart of the California Avenue Corridor and the Southwest Office Submarket, this property is in proximity to access to both Highway 99, the major north/south highway in the central valley and due south of the Westside Parkway, Highway 58. Easy access to numerous restaurants, banks, shopping and other services.
Kaiser Permanente houses their local administrative office on site and has been the major tenant at the buiding with historical occupancy for over 25 years. The building is 100% occupied by Kaiser Permanente and a mix of professional office users that have limited in-office traffic. Direct access to each suite as there is no common lobby which provides for an efficient building. The ground floor atrium design allows for natural light at both the front and rear of each suite on all floors.
The building had a facelift in 2019 that provided for new exterior paint, re-designed flowerbed landscaping both inside the atrium and around the exterior portions of the building, and installation of tasteful glass security doors at all ground floor access points that limits unwanted visitors during after business hours. The finishes in common area restrooms on each floor were also completed in 2019. The single elevator in the building core was modernized by the owner in 2021. HVAC units are well maintained as non of the units are original and four of the eleven units have been recently replaced or are scheduled for replacement and the owner's cost.
Kaiser Permanente houses their local administrative office on site and has been the major tenant at the buiding with historical occupancy for over 25 years. The building is 100% occupied by Kaiser Permanente and a mix of professional office users that have limited in-office traffic. Direct access to each suite as there is no common lobby which provides for an efficient building. The ground floor atrium design allows for natural light at both the front and rear of each suite on all floors.
The building had a facelift in 2019 that provided for new exterior paint, re-designed flowerbed landscaping both inside the atrium and around the exterior portions of the building, and installation of tasteful glass security doors at all ground floor access points that limits unwanted visitors during after business hours. The finishes in common area restrooms on each floor were also completed in 2019. The single elevator in the building core was modernized by the owner in 2021. HVAC units are well maintained as non of the units are original and four of the eleven units have been recently replaced or are scheduled for replacement and the owner's cost.
BILAN FINANCIER (PRO FORMA - 2025) Cliquez ici pour accéder à |
ANNUEL | ANNUEL PAR m² |
|---|---|---|
| Revenu de location brut |
$99,999

|
$9.99

|
| Autres revenus |
$99,999

|
$9.99

|
| Perte due à la vacance |
$99,999

|
$9.99

|
| Revenu brut effectif |
$99,999

|
$9.99

|
| Taxes |
$99,999

|
$9.99

|
| Frais d’exploitation |
$99,999

|
$9.99

|
| Total des frais |
$99,999

|
$9.99

|
| Résultat net d’exploitation |
$99,999

|
$9.99

|
BILAN FINANCIER (PRO FORMA - 2025) Cliquez ici pour accéder à
| Revenu de location brut | |
|---|---|
| Annuel | $99,999 |
| Annuel par m² | $9.99 |
| Autres revenus | |
|---|---|
| Annuel | $99,999 |
| Annuel par m² | $9.99 |
| Perte due à la vacance | |
|---|---|
| Annuel | $99,999 |
| Annuel par m² | $9.99 |
| Revenu brut effectif | |
|---|---|
| Annuel | $99,999 |
| Annuel par m² | $9.99 |
| Taxes | |
|---|---|
| Annuel | $99,999 |
| Annuel par m² | $9.99 |
| Frais d’exploitation | |
|---|---|
| Annuel | $99,999 |
| Annuel par m² | $9.99 |
| Total des frais | |
|---|---|
| Annuel | $99,999 |
| Annuel par m² | $9.99 |
| Résultat net d’exploitation | |
|---|---|
| Annuel | $99,999 |
| Annuel par m² | $9.99 |
INFORMATIONS SUR L’IMMEUBLE
Type de vente
Investissement
Type de bien
Bureau
Surface de l’immeuble
2 496 m²
Classe d’immeuble
B
Année de construction
1982
Prix
3 828 077 €
Prix par m²
1 533,73 €
Taux de capitalisation
7,36 %
RNE
281 884 €
Pourcentage loué
95 %
Occupation
Multi
Hauteur du bâtiment
3 étages
Surface type par étage
832 m²
Coefficient d’occupation des sols de l’immeuble
0,31
Surface du lot
0,81 ha
Zonage
CO - Bureau commercial
Stationnement
120 places (48,08 places par 1 000 m² loué)
CARACTÉRISTIQUES
- Ligne d’autobus
- Cour
- Signalisation
- Balcon
DISPONIBILITÉ DE L’ESPACE
- ESPACE
- SURFACE
- TYPE DE BIEN
- ÉTAT
- DISPONIBLE
- 3e Ét.-bureau 350
- 123 m²
- Bureau
- Construction achevée
- Maintenant
| Espace | Surface | Type de bien | État | Disponible |
| 3e Ét.-bureau 350 | 123 m² | Bureau | Construction achevée | Maintenant |
3e Ét.-bureau 350
| Surface |
| 123 m² |
| Type de bien |
| Bureau |
| État |
| Construction achevée |
| Disponible |
| Maintenant |
1 1
Walk Score®
Très praticable à pied (70)
TAXES FONCIÈRES
| Numéro de parcelle | 331-430-04-00-0 | Évaluation totale | 3 145 807 € |
| Évaluation du terrain | 1 337 856 € | Impôts annuels | -1 € (0,00 €/m²) |
| Évaluation des aménagements | 1 807 951 € | Année d’imposition | 2025 |
TAXES FONCIÈRES
Numéro de parcelle
331-430-04-00-0
Évaluation du terrain
1 337 856 €
Évaluation des aménagements
1 807 951 €
Évaluation totale
3 145 807 €
Impôts annuels
-1 € (0,00 €/m²)
Année d’imposition
2025
1 sur 18
VIDÉOS
VISITE EXTÉRIEURE 3D MATTERPORT
VISITE 3D
PHOTOS
STREET VIEW
RUE
CARTE
1 sur 1
Présenté par

5055 California Avenue | 5055 California Ave
Vous êtes déjà membre ? Connectez-vous
Hum, une erreur s’est produite lors de l’envoi de votre message. Veuillez réessayer.
Merci ! Votre message a été envoyé.




