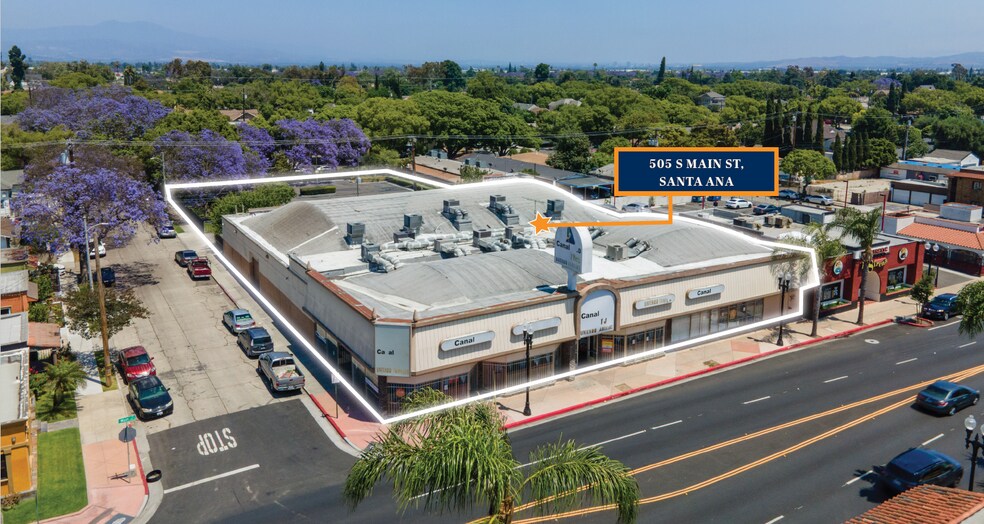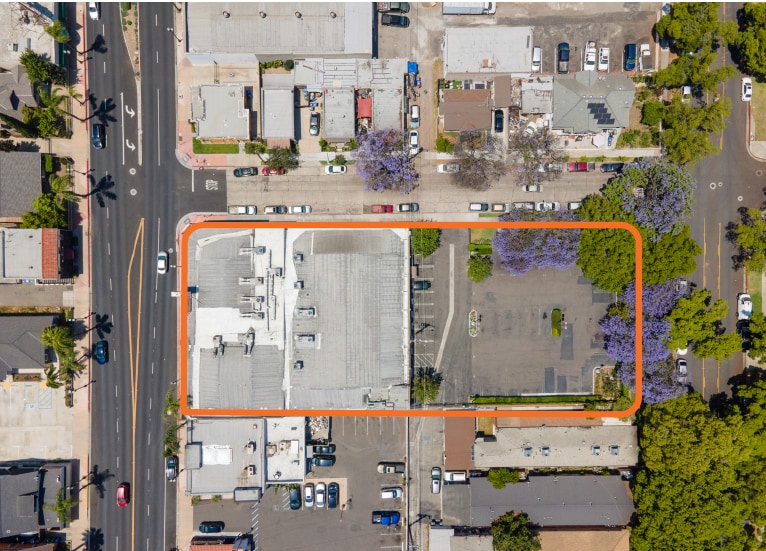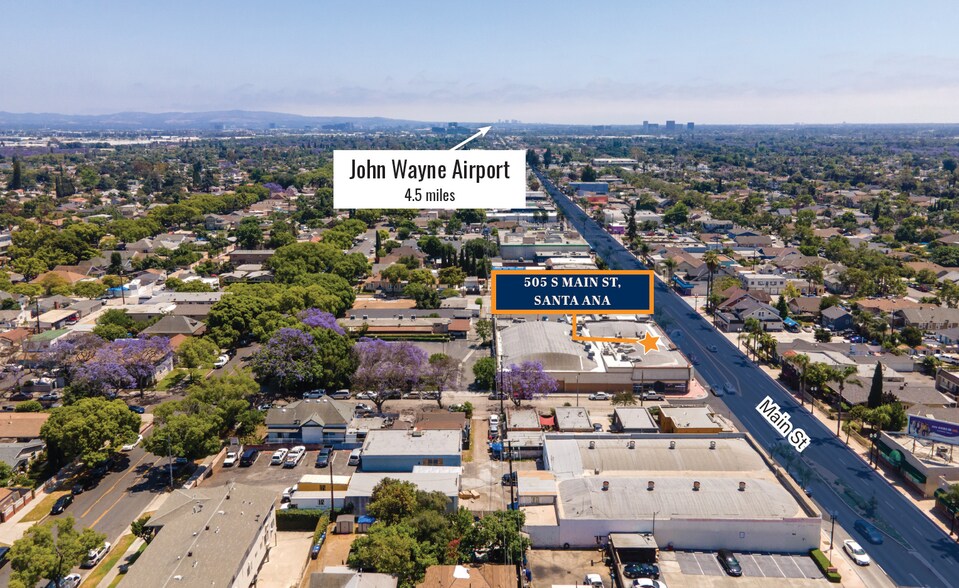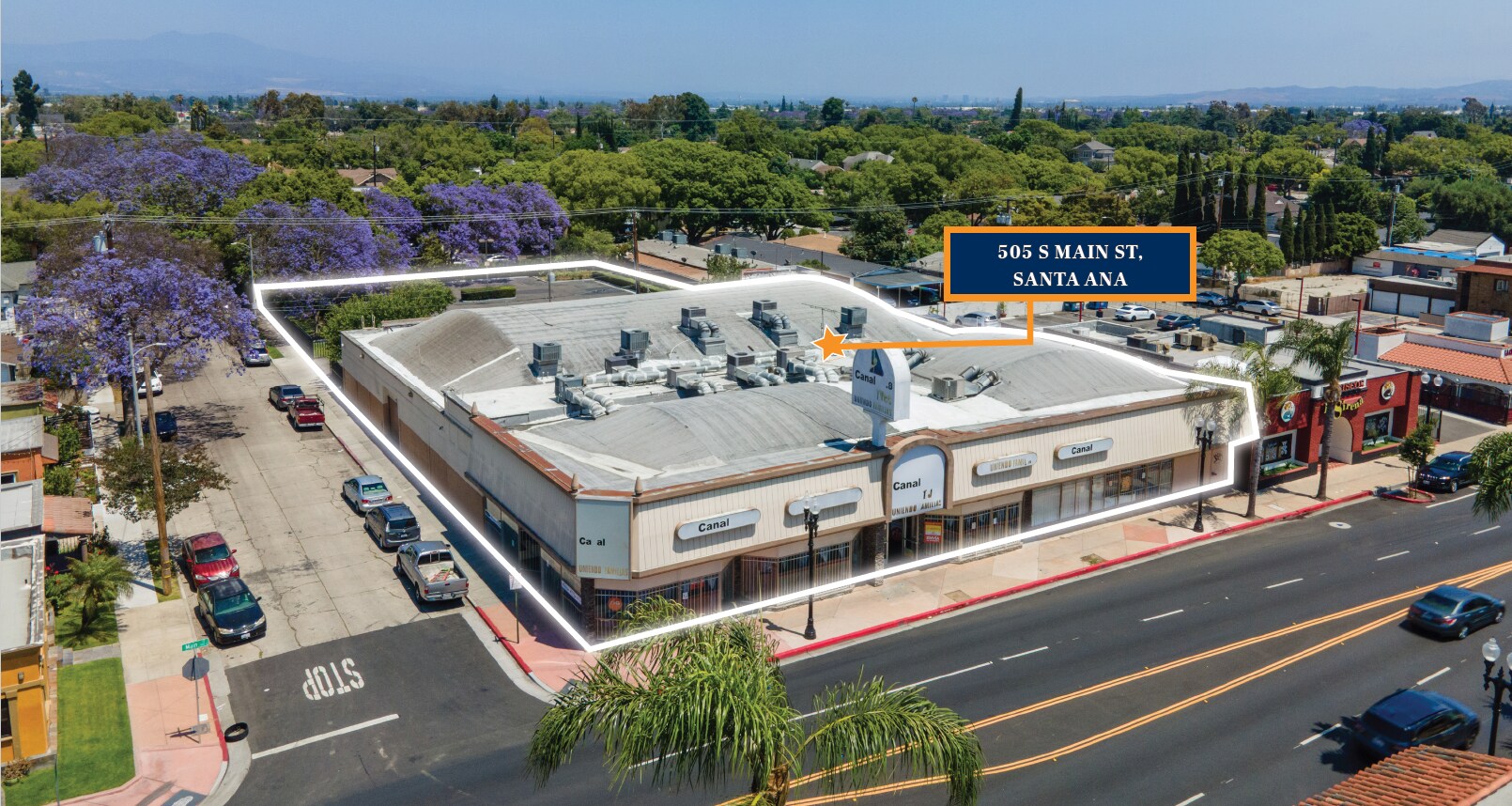Connectez-vous/S’inscrire
Votre e-mail a été envoyé.
Certaines informations ont été traduites automatiquement.
INFORMATIONS PRINCIPALES SUR L'INVESTISSEMENT
- Hard Corner Visibility - ±0.90-acre lot with frontage on three streets, including a signalized intersection along S Main St
- Zoning Versatility - (UN-20) General Plan zoning allows for commercial, retail, office, and mixed-use residential up to 20 units/acre with a 1.0 FAR
- Development Flexibility - Strong candidate for adaptive reuse, retail repositioning, owner-user occupancy, or residential infill redevelopment
- Large Commercial Footprint - ±18,650 SF building (plus mezzanine space) with 44 onsite parking spaces
- SBA Financing Potential - May qualify for SBA loan programs
RÉSUMÉ ANALYTIQUE
The Parham Group at Marcus & Millichap is please to present 505 S Main St, Santa Ana, a rare opportunity to acquire a high-exposure commercial property located on a prominent hard corner in heart of Santa Ana. The ±18,650 SF building sits on a ±0.90-acre parcel with frontage on three streets, including S Main St, which sees 28,000+ vehicles per day. With 44 on-site parking spaces, this property supports a range of active commercial uses and is also well-positioned for future mixed-use redevelopment.
Zoned UN-20 under Santa Ana’s General Plan, the site allows for up to 20 dwelling units per acre and a 1.0 FAR, making it a candidate for live/work, retail repositioning, or commercial residential hybrid development. Its corner location, access, and visibility lend themselves to a wide range of user or investor strategies. Additionally, the existing improvements may qualify for SBA financing, making it attractive to owner-users looking to occupy part or all of the building.
Zoned UN-20 under Santa Ana’s General Plan, the site allows for up to 20 dwelling units per acre and a 1.0 FAR, making it a candidate for live/work, retail repositioning, or commercial residential hybrid development. Its corner location, access, and visibility lend themselves to a wide range of user or investor strategies. Additionally, the existing improvements may qualify for SBA financing, making it attractive to owner-users looking to occupy part or all of the building.
INFORMATIONS SUR L’IMMEUBLE
Type de vente
Investissement ou propriétaire occupant
Type de bien
Local commercial
Sous-type de bien
Surface de l’immeuble
1 733 m²
Classe d’immeuble
C
Année de construction
1928
Prix
3 832 335 €
Prix par m²
2 211,84 €
Occupation
Mono
Hauteur du bâtiment
2 étages
Coefficient d’occupation des sols de l’immeuble
0,47
Surface du lot
0,37 ha
Zonage
UN-20 - Commercial
Stationnement
42 places (24,24 places par 1 000 m² loué)
Façade
66 m sur S Main St
CARACTÉRISTIQUES
- Ligne d’autobus
- Installations de conférences
- Terrain d’angle
- Signalisation
- CVC contrôlé par l’occupant
- Espace d’entreposage
- Climatisation
1 1
Walk Score®
Idéal pour les promeneurs (92)
PRINCIPAUX COMMERCES À PROXIMITÉ






TAXES FONCIÈRES
| Numéro de parcelle | 404-044-01 | Évaluation des aménagements | 521 988 € |
| Évaluation du terrain | 763 671 € | Évaluation totale | 1 285 659 € |
TAXES FONCIÈRES
Numéro de parcelle
404-044-01
Évaluation du terrain
763 671 €
Évaluation des aménagements
521 988 €
Évaluation totale
1 285 659 €
1 sur 52
VIDÉOS
VISITE EXTÉRIEURE 3D MATTERPORT
VISITE 3D
PHOTOS
STREET VIEW
RUE
CARTE
1 sur 1
Présenté par

505 S Main St
Vous êtes déjà membre ? Connectez-vous
Hum, une erreur s’est produite lors de l’envoi de votre message. Veuillez réessayer.
Merci ! Votre message a été envoyé.






