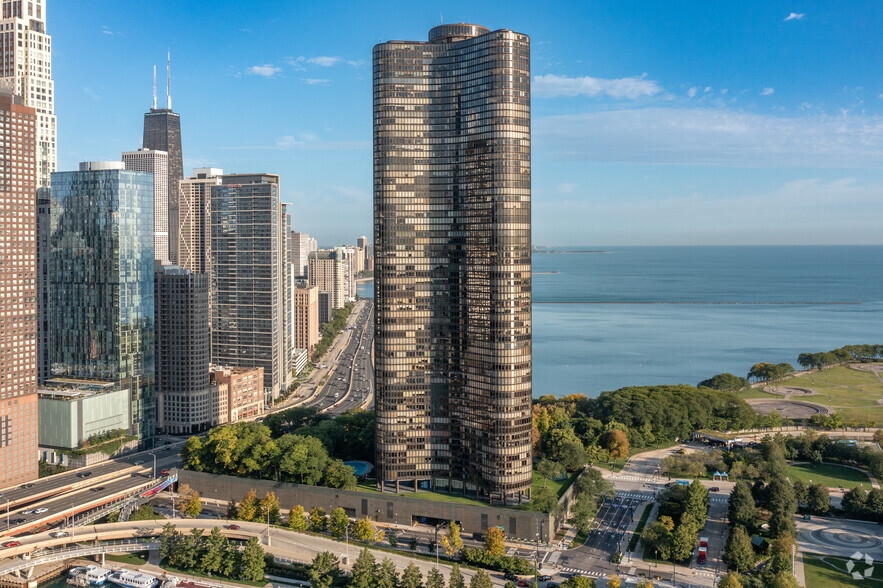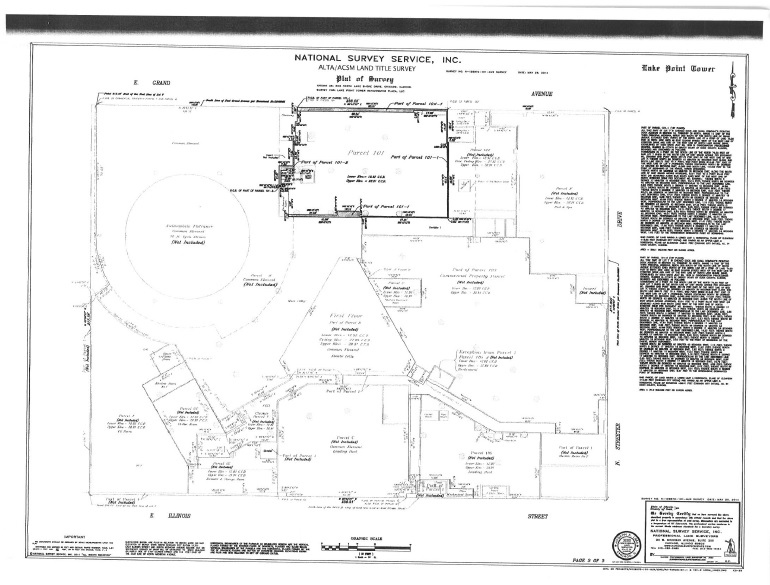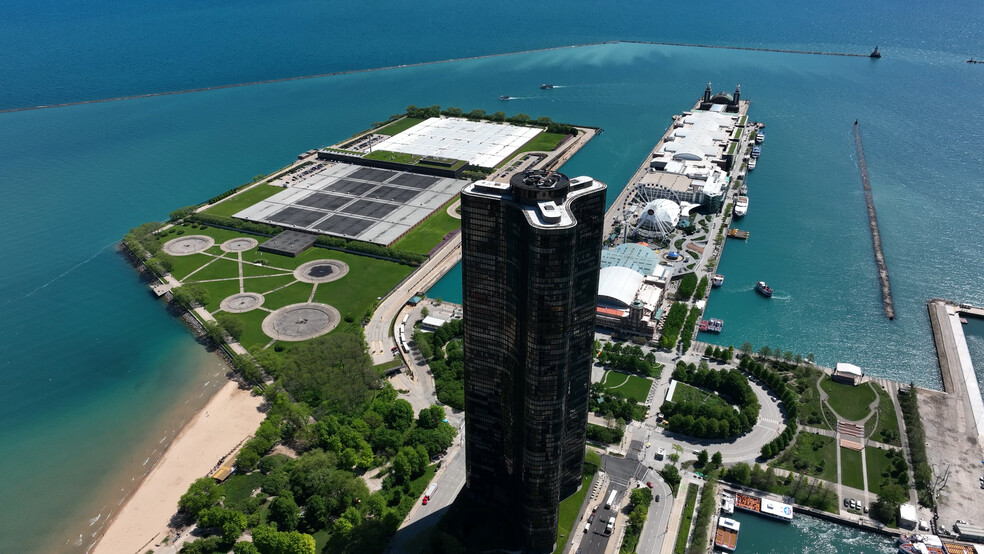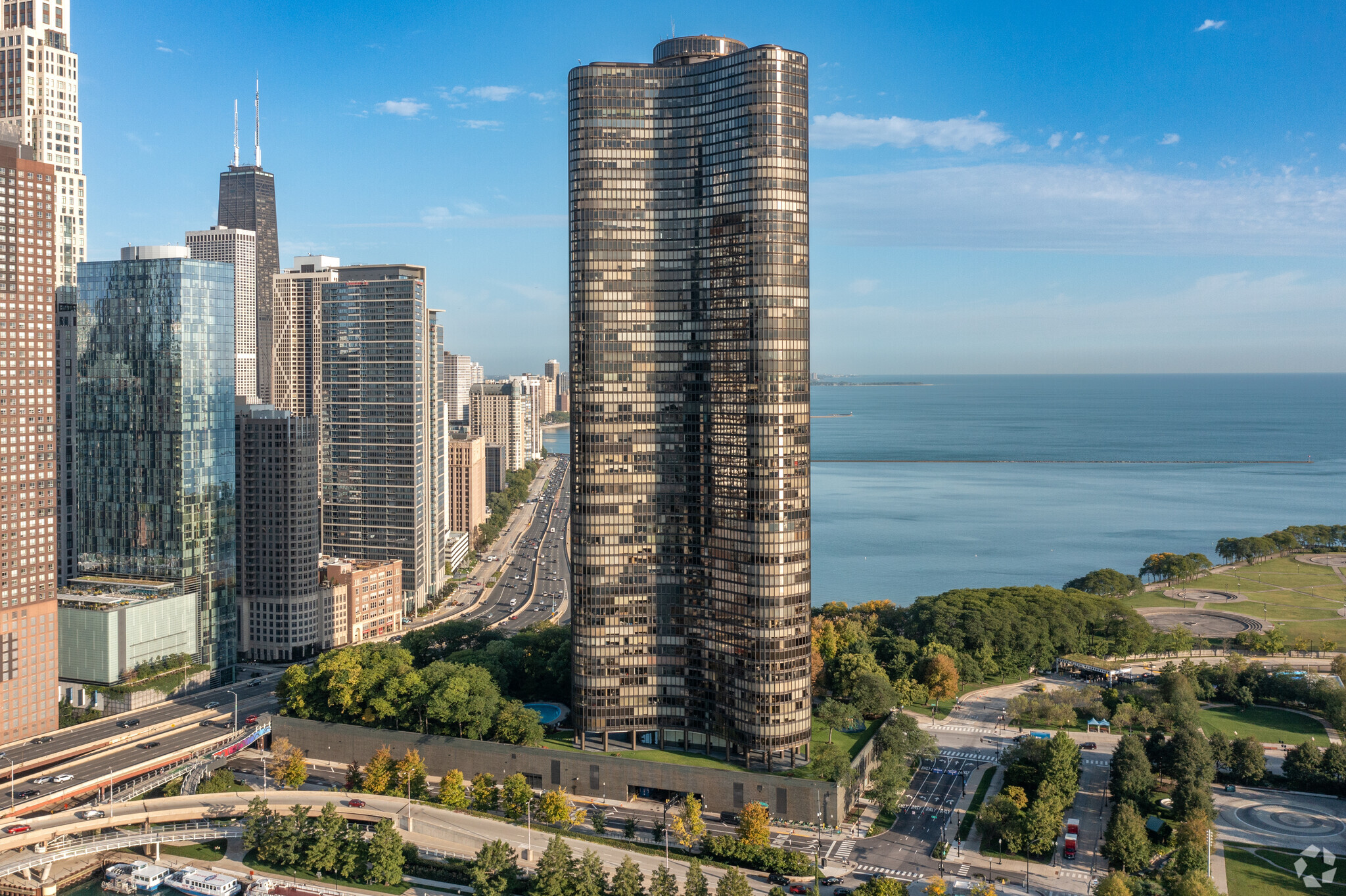Votre e-mail a été envoyé.
Restaurant/Venue Space For Lease 505 N Lake Shore Dr Local commercial | 465 m² | 4 étoiles | À louer | Chicago, IL 60611



Certaines informations ont été traduites automatiquement.
TOUS LES ESPACE DISPONIBLES(1)
Afficher les loyers en
- ESPACE
- SURFACE
- DURÉE
- LOYER
- TYPE DE BIEN
- ÉTAT
- DISPONIBLE
Step into a rare offering at Lake Point Tower, Chicago’s only high-rise east of Lake Shore Drive and one of the city’s most recognizable landmarks. Occupying the 70th floor, this 5,000± SF penthouse-level venue—formerly home to the celebrated Cité restaurant—features seating for 142 guests with floor-to-ceiling windows framing unmatched 360-degree views of Lake Michigan, Navy Pier, and the Chicago skyline. Designed to impress at every turn, the space includes a commercial kitchen and private elevator access, making it an ideal canvas for a world-class restaurant, exclusive private club, or signature event destination. An additional 2,650± SF of private second-floor suites, including prep kitchens, executive offices, walk-in freezers and coolers, laundry facilities, and extensive storage, support the main level, ensuring seamless operations for even the most refined concepts. Represented in partnership with CRER and C21 Realty Associates.
- Espace nécessitant des rénovations
| Espace | Surface | Durée | Loyer | Type de bien | État | Disponible |
| 70e étage, bureau 70 | 465 m² | Négociable | Sur demande Sur demande Sur demande Sur demande | Local commercial | - | Maintenant |
70e étage, bureau 70
| Surface |
| 465 m² |
| Durée |
| Négociable |
| Loyer |
| Sur demande Sur demande Sur demande Sur demande |
| Type de bien |
| Local commercial |
| État |
| - |
| Disponible |
| Maintenant |
70e étage, bureau 70
| Surface | 465 m² |
| Durée | Négociable |
| Loyer | Sur demande |
| Type de bien | Local commercial |
| État | - |
| Disponible | Maintenant |
Step into a rare offering at Lake Point Tower, Chicago’s only high-rise east of Lake Shore Drive and one of the city’s most recognizable landmarks. Occupying the 70th floor, this 5,000± SF penthouse-level venue—formerly home to the celebrated Cité restaurant—features seating for 142 guests with floor-to-ceiling windows framing unmatched 360-degree views of Lake Michigan, Navy Pier, and the Chicago skyline. Designed to impress at every turn, the space includes a commercial kitchen and private elevator access, making it an ideal canvas for a world-class restaurant, exclusive private club, or signature event destination. An additional 2,650± SF of private second-floor suites, including prep kitchens, executive offices, walk-in freezers and coolers, laundry facilities, and extensive storage, support the main level, ensuring seamless operations for even the most refined concepts. Represented in partnership with CRER and C21 Realty Associates.
- Espace nécessitant des rénovations
INFORMATIONS SUR L’IMMEUBLE
| Espace total disponible | 465 m² | Style d’appartement | De hauteur élevée |
| Nb de lots | 752 | Surface de l’immeuble | 138 531 m² |
| Type de bien | Immeuble residentiel | Année de construction | 1968 |
| Sous-type de bien | Appartement |
| Espace total disponible | 465 m² |
| Nb de lots | 752 |
| Type de bien | Immeuble residentiel |
| Sous-type de bien | Appartement |
| Style d’appartement | De hauteur élevée |
| Surface de l’immeuble | 138 531 m² |
| Année de construction | 1968 |
À PROPOS DU BIEN
Step into a rare offering at Lake Point Tower, Chicago’s only high-rise east of Lake Shore Drive and one of the city’s most recognizable landmarks. Occupying the 70th floor, this 5,000± SF penthouse-level venue—formerly home to the celebrated Cité restaurant—features seating for 142 guests with floor-to-ceiling windows framing unmatched 360-degree views of Lake Michigan, Navy Pier, and the Chicago skyline. Designed to impress at every turn, the space includes a commercial kitchen and private elevator access, making it an ideal canvas for a world-class restaurant, exclusive private club, or signature event destination. An additional 2,650± SF of private second-floor suites, including prep kitchens, executive offices, walk-in freezers and coolers, laundry facilities, and extensive storage, support the main level, ensuring seamless operations for even the most refined concepts. Represented in partnership with CRER and C21 Realty Associates.
PRINCIPAUX COMMERCES À PROXIMITÉ










Présenté par

Restaurant/Venue Space For Lease | 505 N Lake Shore Dr
Hum, une erreur s’est produite lors de l’envoi de votre message. Veuillez réessayer.
Merci ! Votre message a été envoyé.



