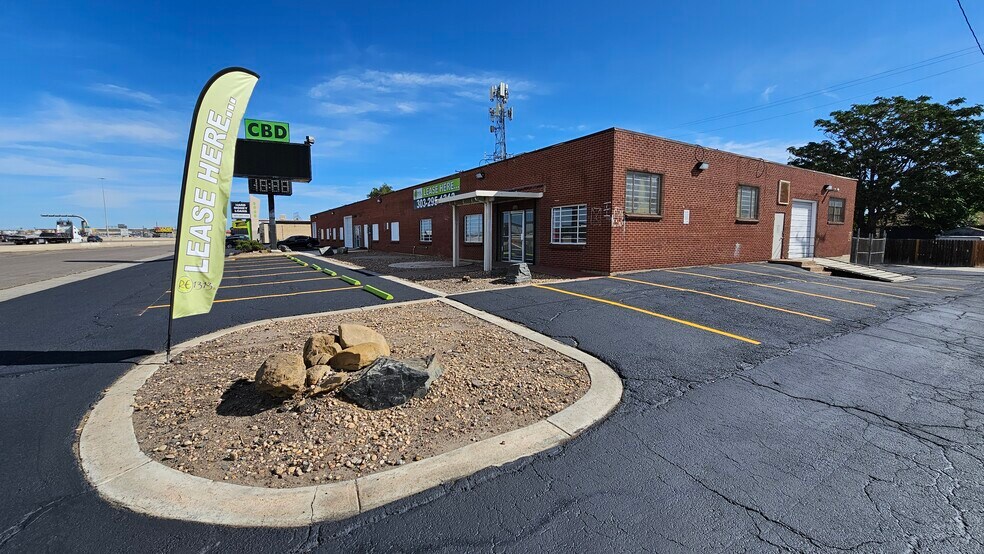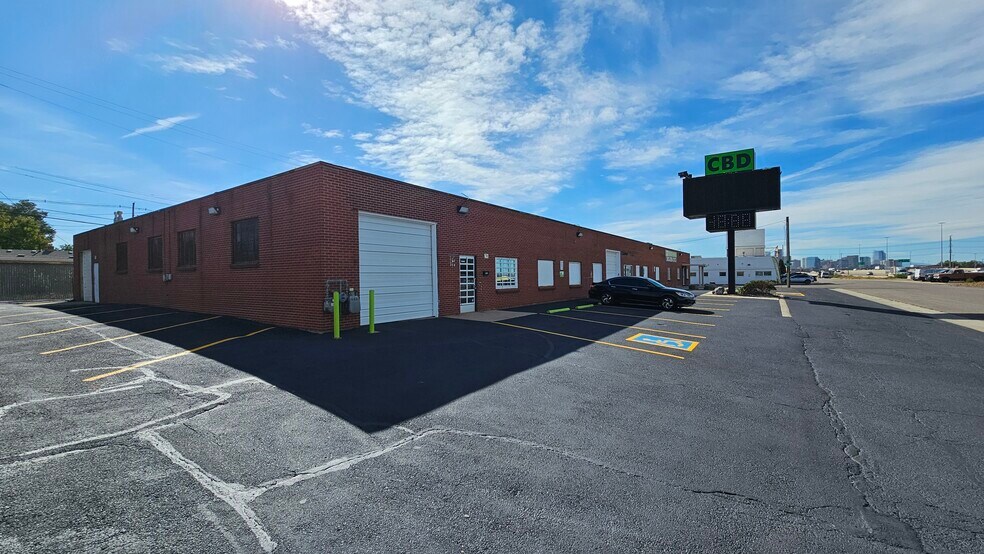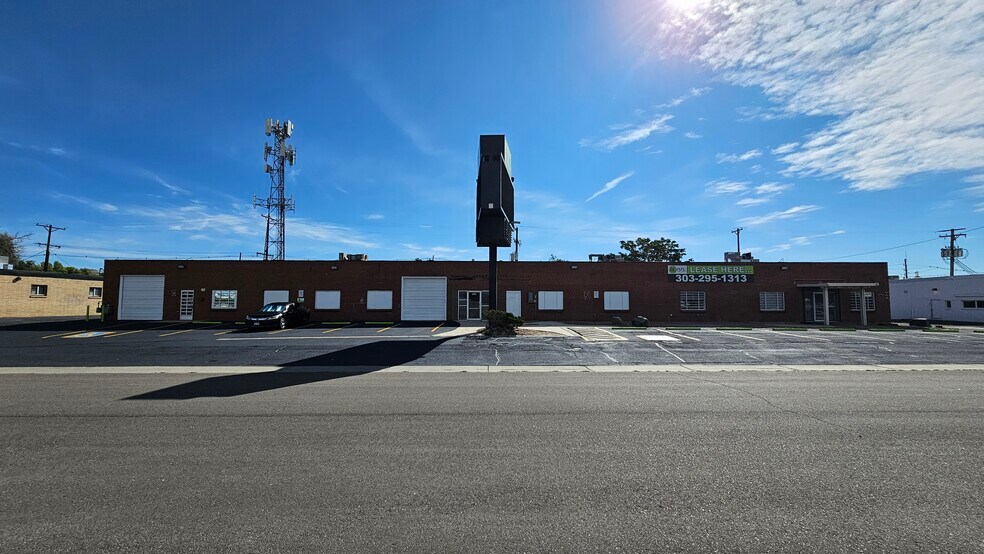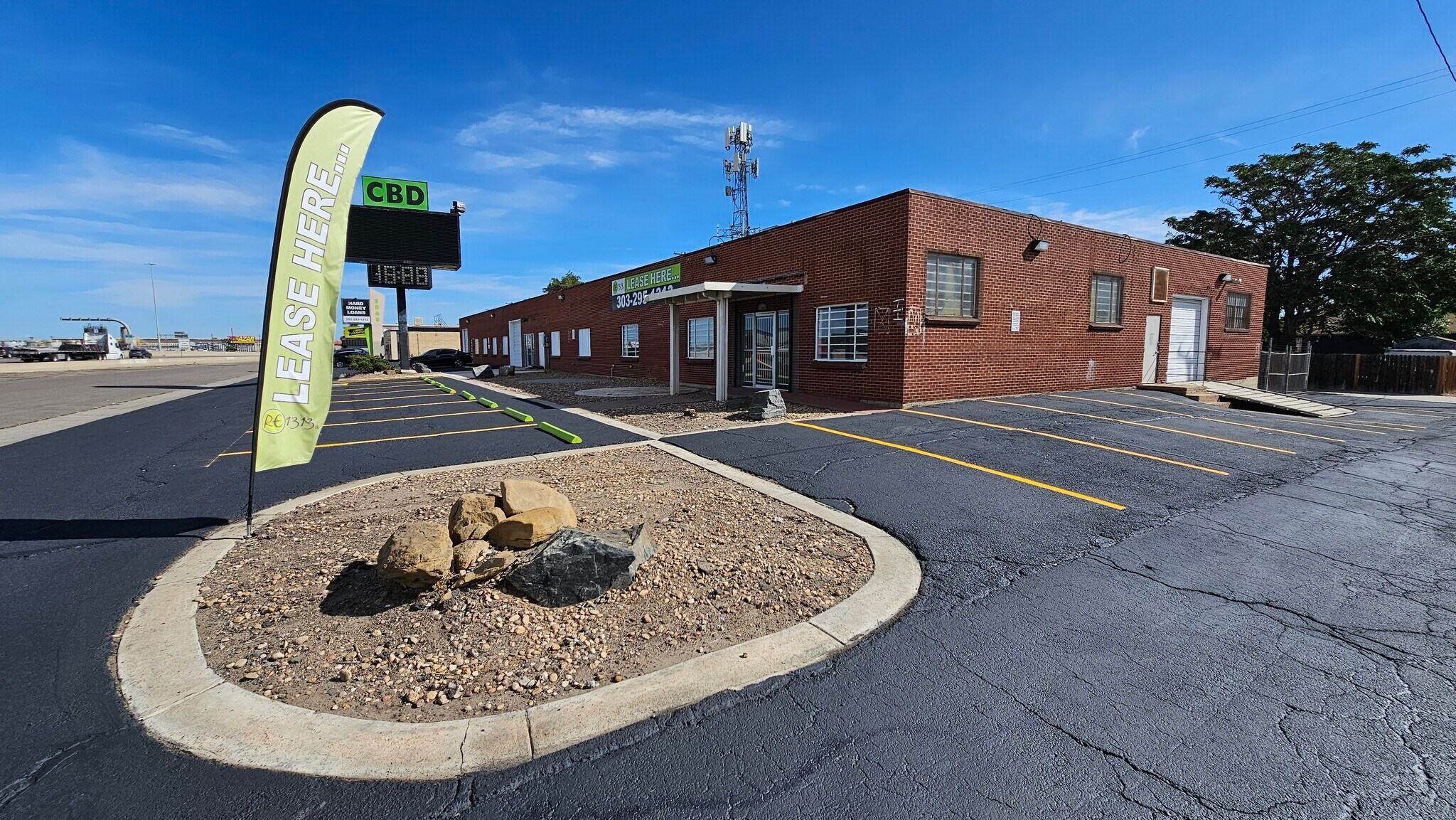Votre e-mail a été envoyé.
Certaines informations ont été traduites automatiquement.
INFORMATIONS PRINCIPALES
- High Visibility from I-25
- 229K+ Passers By per Day
CARACTÉRISTIQUES
TOUS LES ESPACES DISPONIBLES(3)
Afficher les loyers en
- ESPACE
- SURFACE
- DURÉE
- LOYER
- TYPE DE BIEN
- ÉTAT
- DISPONIBLE
2025 NNN (CAM) Rate: $7.95/SF/YR ?Drive-In Door (wooden ramp built): 10'W x 9'H, ?Clear Height: 10.5', ?Attached Yard: Approx. 1,780 SF (20' x 89'), ?3 offices, ?2 bathrooms (M & F), ?Kitchenette Combo unit joined with unit 5020 via an interior office. Preferred to lease both spaces together, but can be demised. Video Walkthrough Link: https://youtu.be/JWWuSlBOq6c
- Le loyer ne comprend pas les services publics, les frais immobiliers ou les services de l’immeuble.
- Espace en excellent état
- Aire de réception
- 1 accès plain-pied
- Climatisation centrale
- Cour
2025 NNN (CAM) Rate: $7.95/SF/YR ?Drive-In Doors: Front 10'W x 9'9"H, Back 10'W x 9'H, ?Clear Height: 10.5', ?Electric: 200amp, ?Office AC & Warehouse Heaters, ?1 office, ?1 private bathroom with shower. Combo unit joined with unit 5010 via an interior office. Preferred to lease both spaces together, but can be demised. Video Walkthrough Link: https://youtu.be/JWWuSlBOq6c
- Le loyer ne comprend pas les services publics, les frais immobiliers ou les services de l’immeuble.
- Espace en excellent état
- 2 accès plain-pied
- Climatisation centrale
2025 NNN (CAM) Rate: $7.95/SF/YR Drive-In Doors: Front 10'W x 10'H, Side: 10'W x 10'H Clear Height: 10.5' Video Walkthrough Link: https://youtu.be/0Pzm-WoFKs0
- Le loyer ne comprend pas les services publics, les frais immobiliers ou les services de l’immeuble.
- 2 accès plain-pied
| Espace | Surface | Durée | Loyer | Type de bien | État | Disponible |
| 1er étage – 5010 | 462 m² | 3-5 Ans | 168,23 € /m²/an 14,02 € /m²/mois 77 800 € /an 6 483 € /mois | Industriel/Logistique | Construction partielle | Maintenant |
| 1er étage – 5020 | 447 m² | 3-5 Ans | 168,23 € /m²/an 14,02 € /m²/mois 75 143 € /an 6 262 € /mois | Industriel/Logistique | Construction partielle | Maintenant |
| 1er étage – 5030 | 388 m² | 3-5 Ans | 168,23 € /m²/an 14,02 € /m²/mois 65 265 € /an 5 439 € /mois | Local d’activités | - | Maintenant |
1er étage – 5010
| Surface |
| 462 m² |
| Durée |
| 3-5 Ans |
| Loyer |
| 168,23 € /m²/an 14,02 € /m²/mois 77 800 € /an 6 483 € /mois |
| Type de bien |
| Industriel/Logistique |
| État |
| Construction partielle |
| Disponible |
| Maintenant |
1er étage – 5020
| Surface |
| 447 m² |
| Durée |
| 3-5 Ans |
| Loyer |
| 168,23 € /m²/an 14,02 € /m²/mois 75 143 € /an 6 262 € /mois |
| Type de bien |
| Industriel/Logistique |
| État |
| Construction partielle |
| Disponible |
| Maintenant |
1er étage – 5030
| Surface |
| 388 m² |
| Durée |
| 3-5 Ans |
| Loyer |
| 168,23 € /m²/an 14,02 € /m²/mois 65 265 € /an 5 439 € /mois |
| Type de bien |
| Local d’activités |
| État |
| - |
| Disponible |
| Maintenant |
1er étage – 5010
| Surface | 462 m² |
| Durée | 3-5 Ans |
| Loyer | 168,23 € /m²/an |
| Type de bien | Industriel/Logistique |
| État | Construction partielle |
| Disponible | Maintenant |
2025 NNN (CAM) Rate: $7.95/SF/YR ?Drive-In Door (wooden ramp built): 10'W x 9'H, ?Clear Height: 10.5', ?Attached Yard: Approx. 1,780 SF (20' x 89'), ?3 offices, ?2 bathrooms (M & F), ?Kitchenette Combo unit joined with unit 5020 via an interior office. Preferred to lease both spaces together, but can be demised. Video Walkthrough Link: https://youtu.be/JWWuSlBOq6c
- Le loyer ne comprend pas les services publics, les frais immobiliers ou les services de l’immeuble.
- 1 accès plain-pied
- Espace en excellent état
- Climatisation centrale
- Aire de réception
- Cour
1er étage – 5020
| Surface | 447 m² |
| Durée | 3-5 Ans |
| Loyer | 168,23 € /m²/an |
| Type de bien | Industriel/Logistique |
| État | Construction partielle |
| Disponible | Maintenant |
2025 NNN (CAM) Rate: $7.95/SF/YR ?Drive-In Doors: Front 10'W x 9'9"H, Back 10'W x 9'H, ?Clear Height: 10.5', ?Electric: 200amp, ?Office AC & Warehouse Heaters, ?1 office, ?1 private bathroom with shower. Combo unit joined with unit 5010 via an interior office. Preferred to lease both spaces together, but can be demised. Video Walkthrough Link: https://youtu.be/JWWuSlBOq6c
- Le loyer ne comprend pas les services publics, les frais immobiliers ou les services de l’immeuble.
- 2 accès plain-pied
- Espace en excellent état
- Climatisation centrale
1er étage – 5030
| Surface | 388 m² |
| Durée | 3-5 Ans |
| Loyer | 168,23 € /m²/an |
| Type de bien | Local d’activités |
| État | - |
| Disponible | Maintenant |
2025 NNN (CAM) Rate: $7.95/SF/YR Drive-In Doors: Front 10'W x 10'H, Side: 10'W x 10'H Clear Height: 10.5' Video Walkthrough Link: https://youtu.be/0Pzm-WoFKs0
- Le loyer ne comprend pas les services publics, les frais immobiliers ou les services de l’immeuble.
- 2 accès plain-pied
APERÇU DU BIEN
Prime Warehouse Opportunity for Lease – 5010-5030?Acoma?St, Denver,?CO?80216 Discover a versatile industrial facility located in the high-visibility Globeville corridor, offering efficient warehouse space with strong access, functional infrastructure and excellent exposure. Why this property stands out: -Available spaces range from approx. 4,176?SF to 13,962?SF, providing flexibility for small to mid-sized users. -Positioned with 229,000+ vehicles passing daily, thanks to its frontage and visibility near?I-25. -Clear height of up to approx. 12’ (10.5’ in some units) paired with drive-in doors front and rear (10’W?x?9’H or 10’W?x?10’H) for smooth loading/unloading. -Built in 1961 on a 0.55-acre lot, masonry construction, durable and ready for immediate occupancy. Showcase -Unit features include partial office build-out, bathrooms, kitchenette, 200-amp electrical service, a fenced yard space (in select units) and dedicated parking spaces. Ideal User Profiles: Distribution, fulfillment or shipping operations looking for accessible warehouse plus front/back loading. Light manufacturing or assembly operations requiring warehouse floor and administrative/office support. Service contractors or equipment storage users who require a yard or fenced staging area in addition to indoor space. Growing firms seeking a well-positioned industrial location in the Denver metro with scalability and operational readiness. Summary This warehouse asset at?5010-5030?Acoma?St offers the rare blend of functional size, efficient specs and premium visibility in a central Denver industrial area. Whether you need ~4,000?SF or up to ~14,000?SF, the building supports operational flexibility, fast occupancy and strong exposure. Call to Action: Schedule your tour today to explore available units, review floor plans, identify fit-out options and take advantage of this outstanding industrial offering. Let’s get your business into a location that supports your next phase of growth.
FAITS SUR L’INSTALLATION ENTREPÔT
Présenté par

5010-5030 Acoma St
Hum, une erreur s’est produite lors de l’envoi de votre message. Veuillez réessayer.
Merci ! Votre message a été envoyé.















