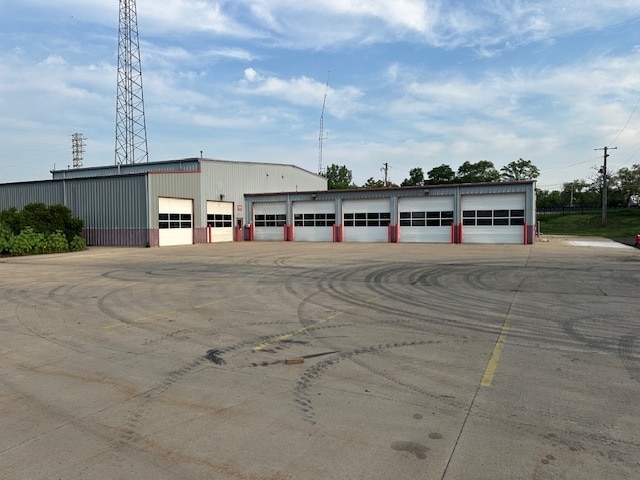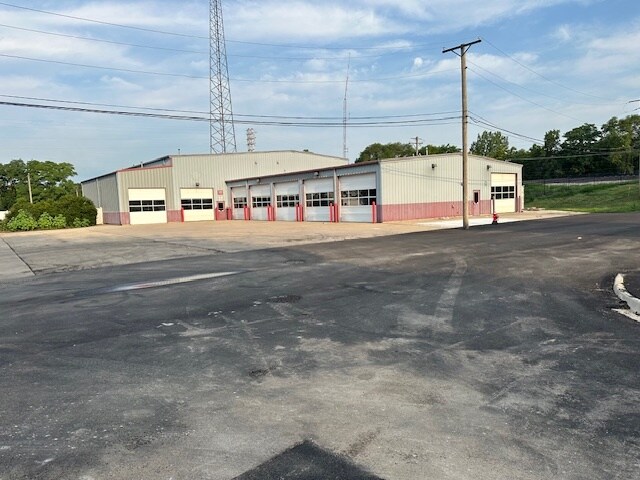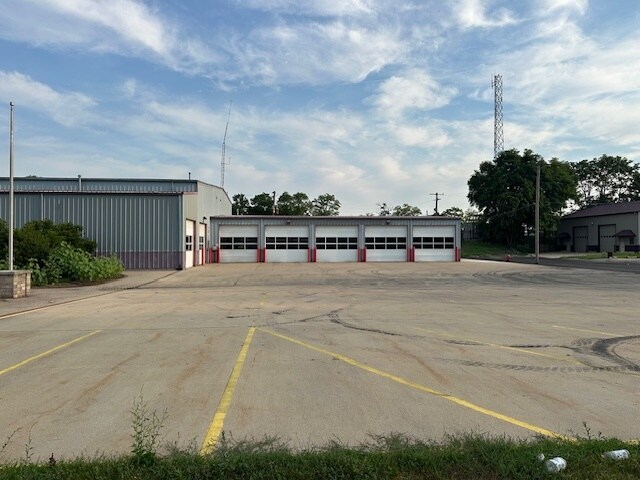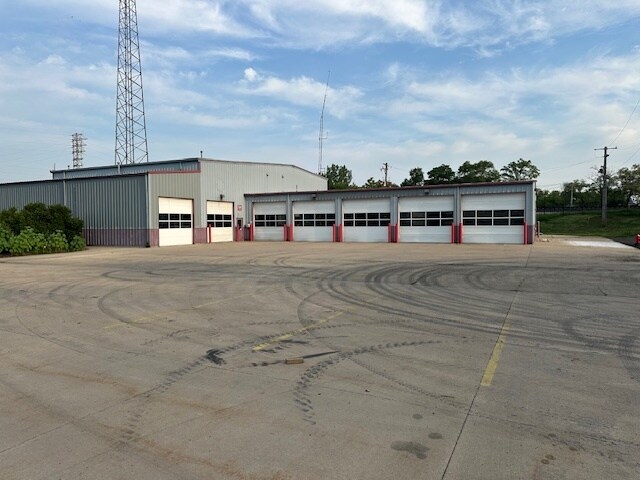Votre e-mail a été envoyé.
Certaines informations ont été traduites automatiquement.
INFORMATIONS PRINCIPALES
- Maintenance shop
- Near Railway
CARACTÉRISTIQUES
TOUS LES ESPACES DISPONIBLES(2)
Afficher les loyers en
- ESPACE
- SURFACE
- DURÉE
- LOYER
- TYPE DE BIEN
- ÉTAT
- DISPONIBLE
Ideal Use Cases: Pickup Truck & Car Hauler Operations Municipal or public works facility Construction, utility, or maintenance headquarters Specialty manufacturing or service-based business Maintenance shop
- Il est possible que le loyer annoncé ne comprenne pas certains services publics, services d’immeuble et frais immobiliers.
- 10 accès plain-pied
- Peut être associé à un ou plusieurs espaces supplémentaires pour obtenir jusqu’à 1 338 m² d’espace adjacent.
- Comprend 669 m² d’espace de bureau dédié
- Espace en excellent état
Ideal Use Cases: Pickup Truck & Car Hauler Operations Municipal or public works facility Construction, utility, or maintenance headquarters Specialty manufacturing or service-based business Maintenance shop
- Il est possible que le loyer annoncé ne comprenne pas certains services publics, services d’immeuble et frais immobiliers.
- 10 accès plain-pied
- Peut être associé à un ou plusieurs espaces supplémentaires pour obtenir jusqu’à 1 338 m² d’espace adjacent.
- Comprend 669 m² d’espace de bureau dédié
- Espace en excellent état
| Espace | Surface | Durée | Loyer | Type de bien | État | Disponible |
| 1er étage | 669 m² | Négociable | 92,94 € /m²/an 7,75 € /m²/mois 62 171 € /an 5 181 € /mois | Industriel/Logistique | Construction achevée | Maintenant |
| 2e étage | 669 m² | Négociable | 92,94 € /m²/an 7,75 € /m²/mois 62 171 € /an 5 181 € /mois | Industriel/Logistique | Construction achevée | Maintenant |
1er étage
| Surface |
| 669 m² |
| Durée |
| Négociable |
| Loyer |
| 92,94 € /m²/an 7,75 € /m²/mois 62 171 € /an 5 181 € /mois |
| Type de bien |
| Industriel/Logistique |
| État |
| Construction achevée |
| Disponible |
| Maintenant |
2e étage
| Surface |
| 669 m² |
| Durée |
| Négociable |
| Loyer |
| 92,94 € /m²/an 7,75 € /m²/mois 62 171 € /an 5 181 € /mois |
| Type de bien |
| Industriel/Logistique |
| État |
| Construction achevée |
| Disponible |
| Maintenant |
1er étage
| Surface | 669 m² |
| Durée | Négociable |
| Loyer | 92,94 € /m²/an |
| Type de bien | Industriel/Logistique |
| État | Construction achevée |
| Disponible | Maintenant |
Ideal Use Cases: Pickup Truck & Car Hauler Operations Municipal or public works facility Construction, utility, or maintenance headquarters Specialty manufacturing or service-based business Maintenance shop
- Il est possible que le loyer annoncé ne comprenne pas certains services publics, services d’immeuble et frais immobiliers.
- Comprend 669 m² d’espace de bureau dédié
- 10 accès plain-pied
- Espace en excellent état
- Peut être associé à un ou plusieurs espaces supplémentaires pour obtenir jusqu’à 1 338 m² d’espace adjacent.
2e étage
| Surface | 669 m² |
| Durée | Négociable |
| Loyer | 92,94 € /m²/an |
| Type de bien | Industriel/Logistique |
| État | Construction achevée |
| Disponible | Maintenant |
Ideal Use Cases: Pickup Truck & Car Hauler Operations Municipal or public works facility Construction, utility, or maintenance headquarters Specialty manufacturing or service-based business Maintenance shop
- Il est possible que le loyer annoncé ne comprenne pas certains services publics, services d’immeuble et frais immobiliers.
- Comprend 669 m² d’espace de bureau dédié
- 10 accès plain-pied
- Espace en excellent état
- Peut être associé à un ou plusieurs espaces supplémentaires pour obtenir jusqu’à 1 338 m² d’espace adjacent.
APERÇU DU BIEN
7,200 SF Warehouse + Parking Spots FOR LEASE – Former Wilmington Fire Protection District Headquarters ±14,400 SF Freestanding Industrial Facility | Wilmington, IL ________________________________________ Property Overview Rare opportunity to lease a ±14,400 SF industrial facility formerly occupied by the Wilmington Fire Protection District. This property offers: 7,200 SF of shop space 7,200 SF of two story office build out – ready for administrative or training use ________________________________________ Property Highlights Warehouse / Shop – ±7,200 SF • 10 Drive In Doors (12' height) – 2 drive through bays • 4 doors can be raised to 14' for trailer repair (2,600 SF shop) • 1 door can be raised to 14' for bobtail trucks (4,622 SF space) • Triple catch basin & floor drains • 6 gas heaters + 2 radiant heaters • Ventilation & exhaust systems • V 3 (3 phase) power (verify amperage) • Sprinkler system & backup generator • 2 enclosed storage rooms • Up to 10 trailer parking spots Office Space – ±7,200 SF (Two Floors) • ±3,600 SF per floor • Kitchen / break room • Training rooms • 2 locker rooms • Dedicated men’s & women’s restrooms ________________________________________ Prime access to I 55 with quick connections to I 57 & I 80 Located in Will County, one of Chicagoland’s fastest growing industrial corridors Strong tenant demand & low vacancy (~4%) 7.5M SF annual absorption driving lease rate growth Proximity to Class I rail lines & major distribution routes Business friendly zoning & infrastructure incentives ________________________________________ Ideal Uses • Municipal / public works HQ • Construction, utility, or maintenance operations • Specialty manufacturing or service-based business
FAITS SUR L’INSTALLATION ENTREPÔT
Présenté par

501 N Main St
Hum, une erreur s’est produite lors de l’envoi de votre message. Veuillez réessayer.
Merci ! Votre message a été envoyé.








