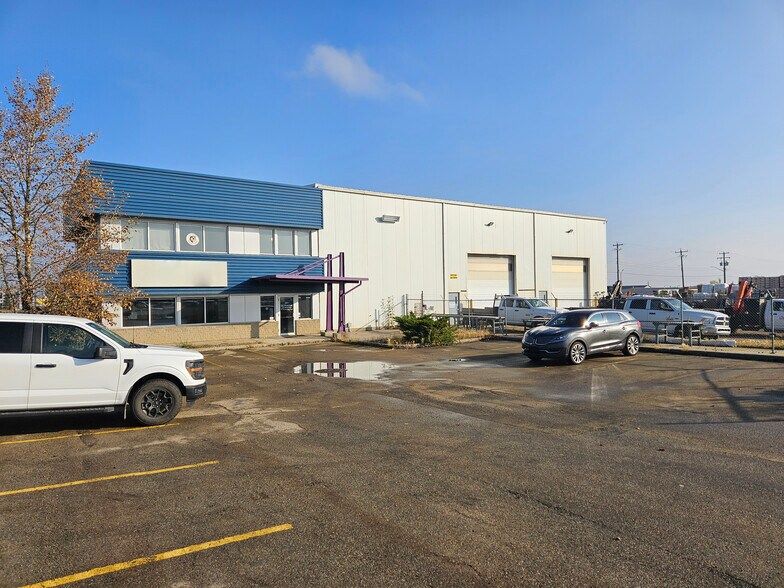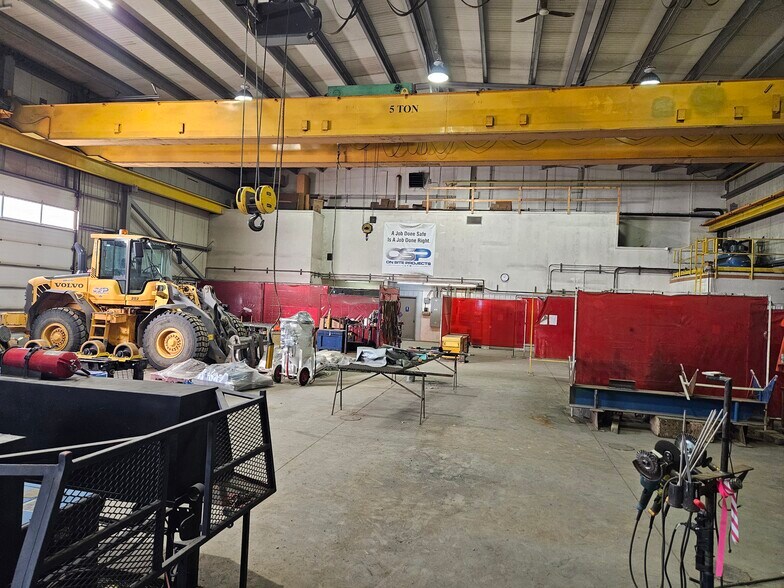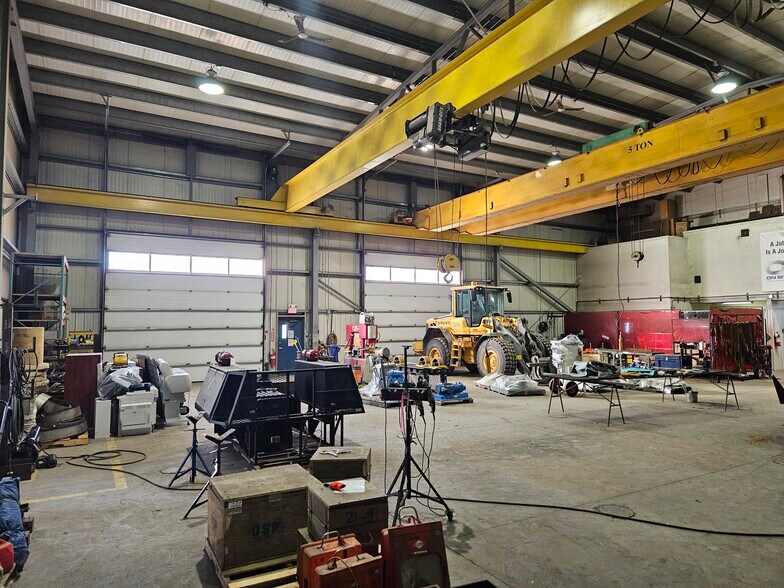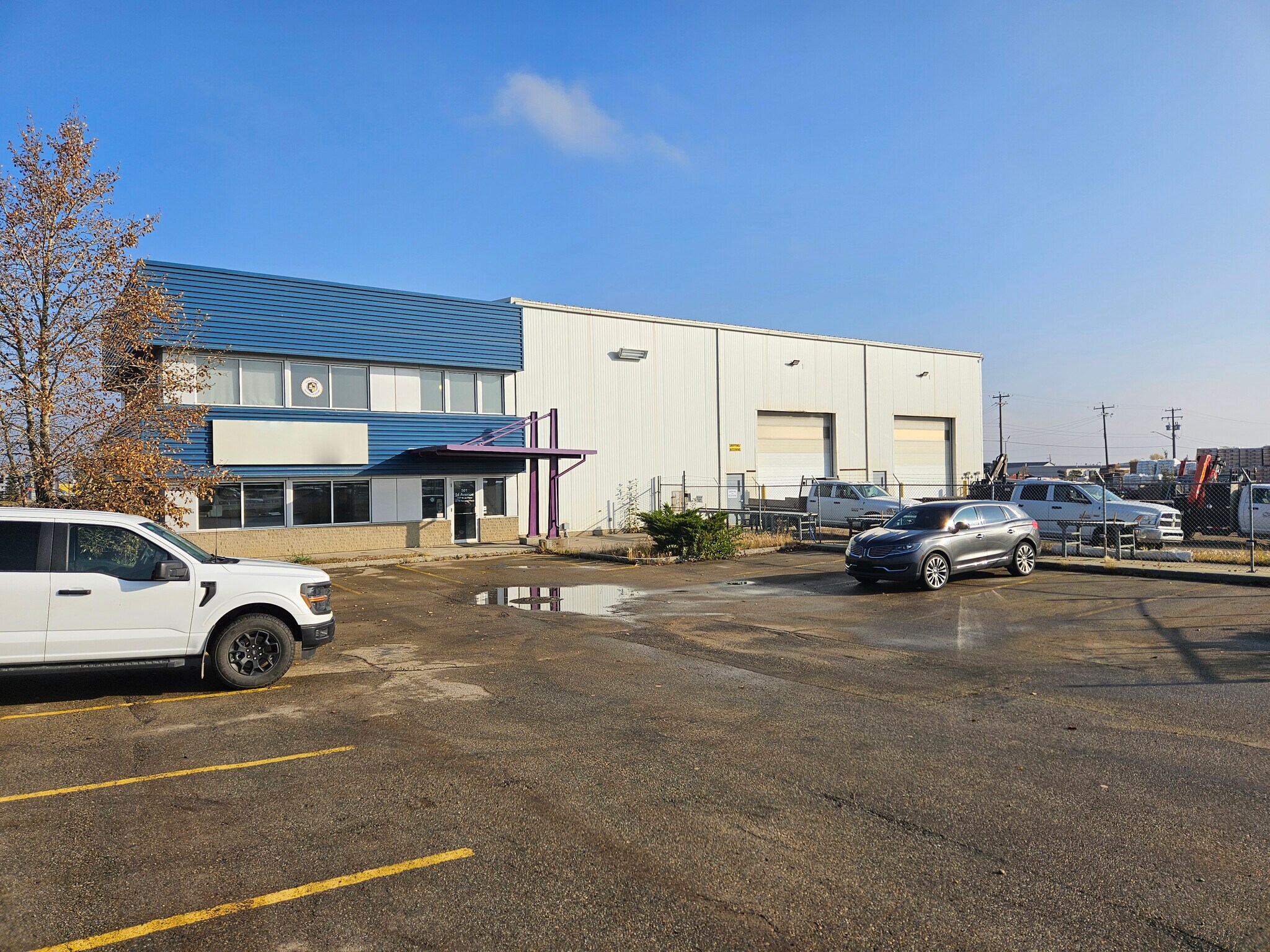Votre e-mail a été envoyé.
Certaines informations ont été traduites automatiquement.
INFORMATIONS PRINCIPALES
- 10,796 sq ft ± stand alone office/shop with cranes on 1.25 acres ±
- Fenced, gated & graveled
- Direct exposure to 5th Street
- Main floor office/shop and 2nd floor office can be leased separately
- 30’ x 60’ quonset with power & gas on a concrete slab
- Excellent access to Airport Road & QE II
CARACTÉRISTIQUES
TOUS LES ESPACE DISPONIBLES(1)
Afficher les loyers en
- ESPACE
- SURFACE
- DURÉE
- LOYER
- TYPE DE BIEN
- ÉTAT
- DISPONIBLE
10,796 sq ft ± stand alone office/shop with cranes on 1.25 acres ± Main floor office/shop and 2nd floor office can be leased separately Fenced, gated & graveled 30’ x 60’ quonset with power & gas on a concrete slab
- Le loyer ne comprend pas les services publics, les frais immobiliers ou les services de l’immeuble.
- Bureaux cloisonnés
- Toilettes privées
- 2 accès plain-pied
- Aire de réception
| Espace | Surface | Durée | Loyer | Type de bien | État | Disponible |
| 1er étage – First & Second Floor | 1 003 m² | Négociable | 106,56 € /m²/an 8,88 € /m²/mois 106 881 € /an 8 907 € /mois | Industriel/Logistique | - | 60 jours |
1er étage – First & Second Floor
| Surface |
| 1 003 m² |
| Durée |
| Négociable |
| Loyer |
| 106,56 € /m²/an 8,88 € /m²/mois 106 881 € /an 8 907 € /mois |
| Type de bien |
| Industriel/Logistique |
| État |
| - |
| Disponible |
| 60 jours |
1er étage – First & Second Floor
| Surface | 1 003 m² |
| Durée | Négociable |
| Loyer | 106,56 € /m²/an |
| Type de bien | Industriel/Logistique |
| État | - |
| Disponible | 60 jours |
10,796 sq ft ± stand alone office/shop with cranes on 1.25 acres ± Main floor office/shop and 2nd floor office can be leased separately Fenced, gated & graveled 30’ x 60’ quonset with power & gas on a concrete slab
- Le loyer ne comprend pas les services publics, les frais immobiliers ou les services de l’immeuble.
- 2 accès plain-pied
- Bureaux cloisonnés
- Aire de réception
- Toilettes privées
APERÇU DU BIEN
MUNICIPAL ADDRESS 501-14 Avenue, Nisku, AB LEGAL DESCRIPTION Plan: 8120810; Block: 21; Lot: 13 ZONING GI (General Industrial) MAIN FLOOR OFFICE 2,024 sq ft ± 2ND FLOOR OFFICE 2,024 sq ft ± SHOP 6,748 sq ft ± TOTAL 10,796 sq ft ± SITE SIZE 1.25 acres ± GRADE LOADING (2) 16’ x 16’ powered OH doors CRANE (1) 7.5 tonne, (1) 5-tonne CEILING HEIGHT 23’ under truss POWER 600 Volt 800Amp HEATING In Floor/slab heating POSSESSION 60 days
FAITS SUR L’INSTALLATION ENTREPÔT
OCCUPANTS
- NOM DE L’OCCUPANT
- SECTEUR D’ACTIVITÉ
- Black Diamond Paving
- Construction
- Single Source Svc LTD
- Services professionnels, scientifiques et techniques
Présenté par

501 14th Ave
Hum, une erreur s’est produite lors de l’envoi de votre message. Veuillez réessayer.
Merci ! Votre message a été envoyé.









