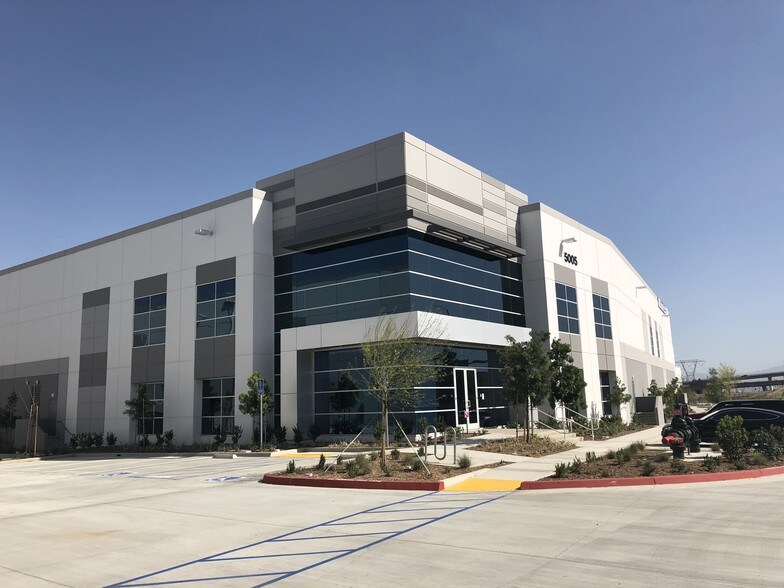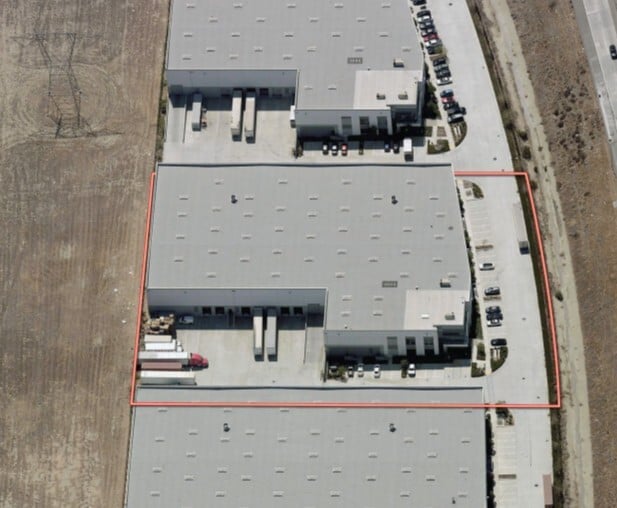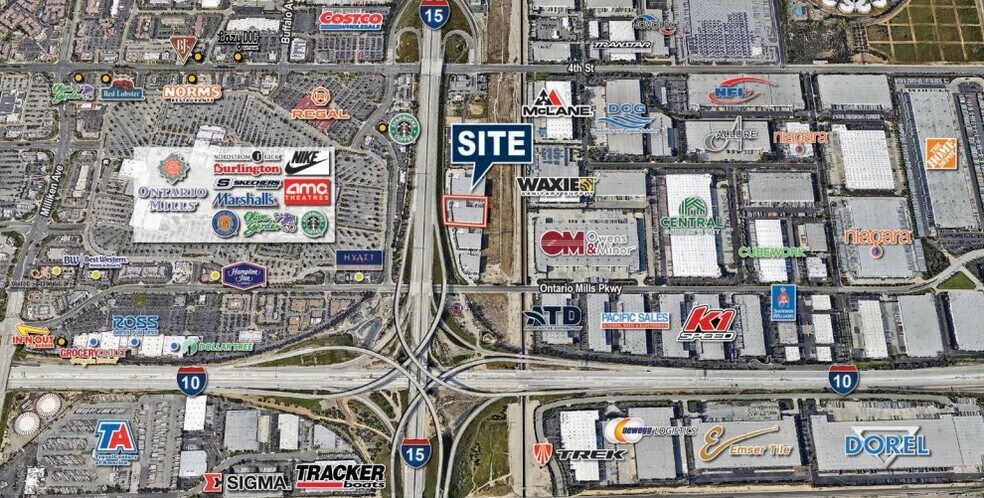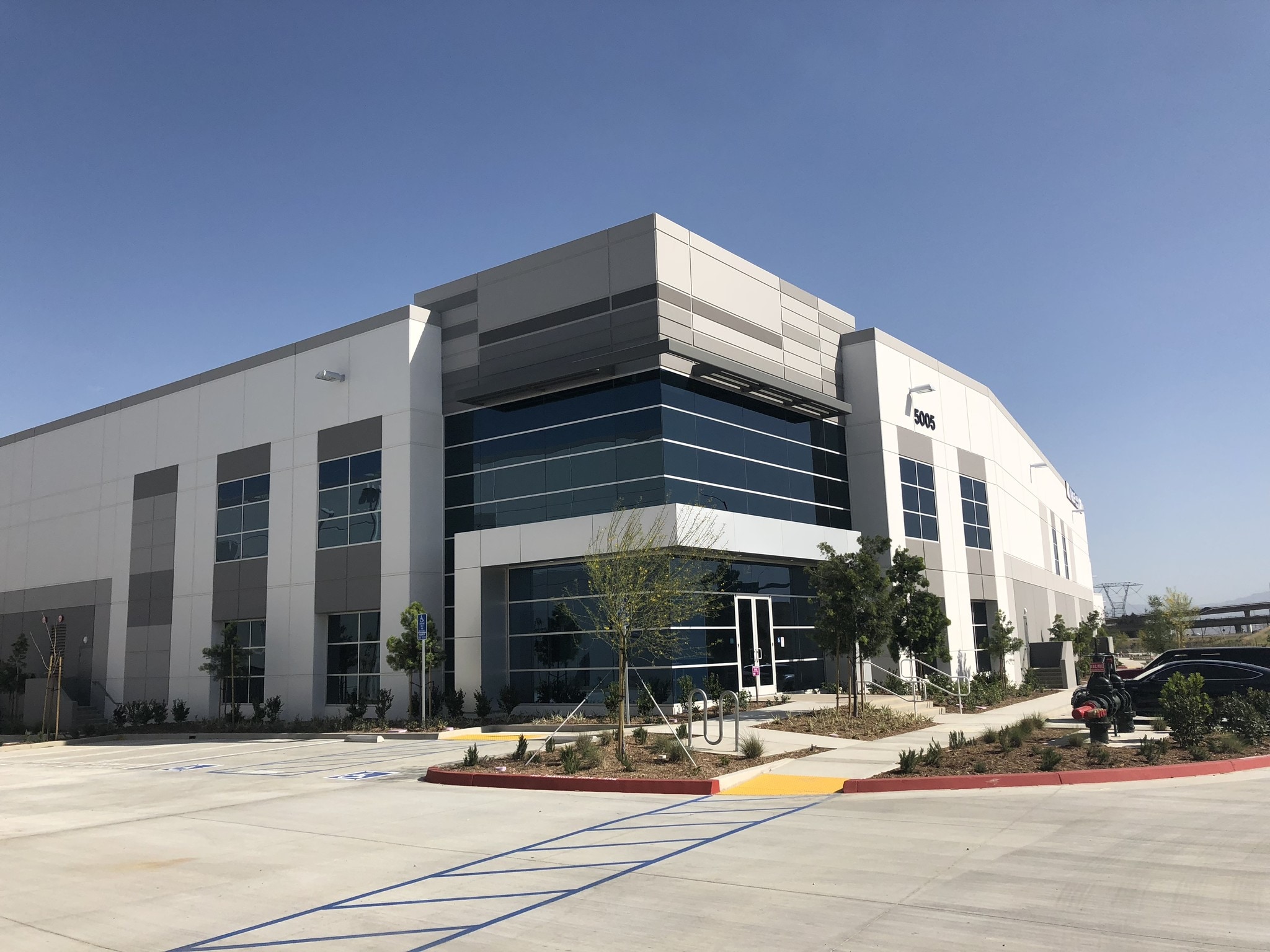Votre e-mail a été envoyé.
Certaines informations ont été traduites automatiquement.
INFORMATIONS PRINCIPALES
- ESFR Sprinkler System
- 400 Amps, 277/480 Volt (Expandable)
- I-15 Freeway Exposure
- Fully Secured Truck Court
- Foil Insulation Warehouse Ceiling
CARACTÉRISTIQUES
TOUS LES ESPACE DISPONIBLES(1)
Afficher les loyers en
- ESPACE
- SURFACE
- DURÉE
- LOYER
- TYPE DE BIEN
- ÉTAT
- DISPONIBLE
This ±63,436 SF industrial facility offers a well-balanced combination of warehouse functionality and built-out office space, featuring ±5,300 SF across two stories. The building is equipped with seven dock-high loading doors and one ground-level door, supporting efficient logistics and distribution operations. With a 30-foot minimum clear height, ESFR sprinkler system, and foil-insulated warehouse ceiling, the space is designed for safety, energy efficiency, and operational flexibility. Power capacity includes 400 amps at 277/480 volts, with potential for expansion to meet heavier demands. The property also includes a fully secured truck court, enhancing security and maneuverability for freight handling. Offered at $1.25 NNN plus $0.25 OpEx, the space will be available in 30 days. Interested parties are encouraged to call the broker to schedule a showing.
- Le loyer ne comprend pas les services publics, les frais immobiliers ou les services de l’immeuble.
- 1 accès plain-pied
- Bureaux cloisonnés
- Comprend 492 m² d’espace de bureau dédié
- 7 quais de chargement
| Espace | Surface | Durée | Loyer | Type de bien | État | Disponible |
| 1er étage | 5 893 m² | Négociable | 138,31 € /m²/an 11,53 € /m²/mois 815 099 € /an 67 925 € /mois | Industriel/Logistique | Construction achevée | 30 jours |
1er étage
| Surface |
| 5 893 m² |
| Durée |
| Négociable |
| Loyer |
| 138,31 € /m²/an 11,53 € /m²/mois 815 099 € /an 67 925 € /mois |
| Type de bien |
| Industriel/Logistique |
| État |
| Construction achevée |
| Disponible |
| 30 jours |
1er étage
| Surface | 5 893 m² |
| Durée | Négociable |
| Loyer | 138,31 € /m²/an |
| Type de bien | Industriel/Logistique |
| État | Construction achevée |
| Disponible | 30 jours |
This ±63,436 SF industrial facility offers a well-balanced combination of warehouse functionality and built-out office space, featuring ±5,300 SF across two stories. The building is equipped with seven dock-high loading doors and one ground-level door, supporting efficient logistics and distribution operations. With a 30-foot minimum clear height, ESFR sprinkler system, and foil-insulated warehouse ceiling, the space is designed for safety, energy efficiency, and operational flexibility. Power capacity includes 400 amps at 277/480 volts, with potential for expansion to meet heavier demands. The property also includes a fully secured truck court, enhancing security and maneuverability for freight handling. Offered at $1.25 NNN plus $0.25 OpEx, the space will be available in 30 days. Interested parties are encouraged to call the broker to schedule a showing.
- Le loyer ne comprend pas les services publics, les frais immobiliers ou les services de l’immeuble.
- Comprend 492 m² d’espace de bureau dédié
- 1 accès plain-pied
- 7 quais de chargement
- Bureaux cloisonnés
APERÇU DU BIEN
Positioned with direct I-15 freeway exposure in the heart of Ontario’s industrial corridor, 5005 Ontario Mills Parkway offers a rare opportunity to lease a high-clearance distribution facility with modern infrastructure and immediate access to regional logistics routes. The ±63,436 SF warehouse includes a two-story office totaling ±5,300 SF. The warehouse features 30-foot minimum clear height, 7 dock-high doors, and a secured truck court, making it well-suited for logistics, e-commerce, or manufacturing users. Power capacity is 400 amps at 277/480 volts, expandable to meet heavier demands. The building is equipped with an ESFR sprinkler system and foil-insulated ceilings for enhanced safety and energy efficiency. Strategically located just minutes from Ontario International Airport and major interstates including I-10 and SR-60, the property provides seamless access to Southern California’s inland and coastal markets. The surrounding area is home to major retailers, distribution centers, and the Ontario Mills shopping center, offering a vibrant business ecosystem.
FAITS SUR L’INSTALLATION ENTREPÔT
Présenté par

Building C | 5005 Ontario Mills Pky
Hum, une erreur s’est produite lors de l’envoi de votre message. Veuillez réessayer.
Merci ! Votre message a été envoyé.








