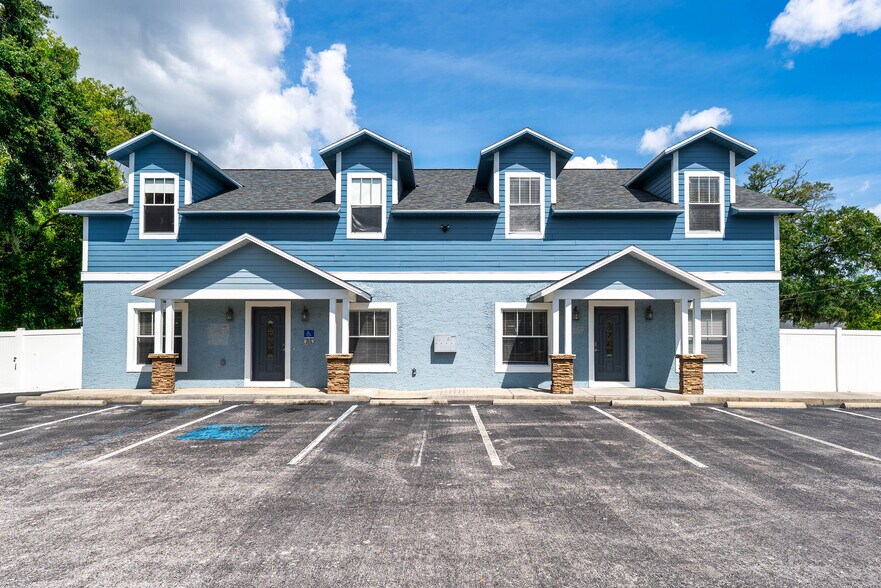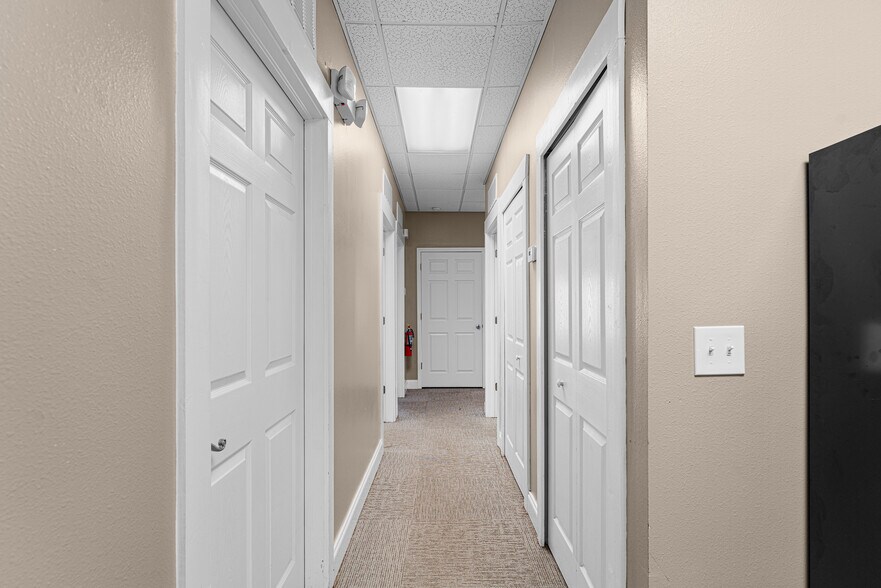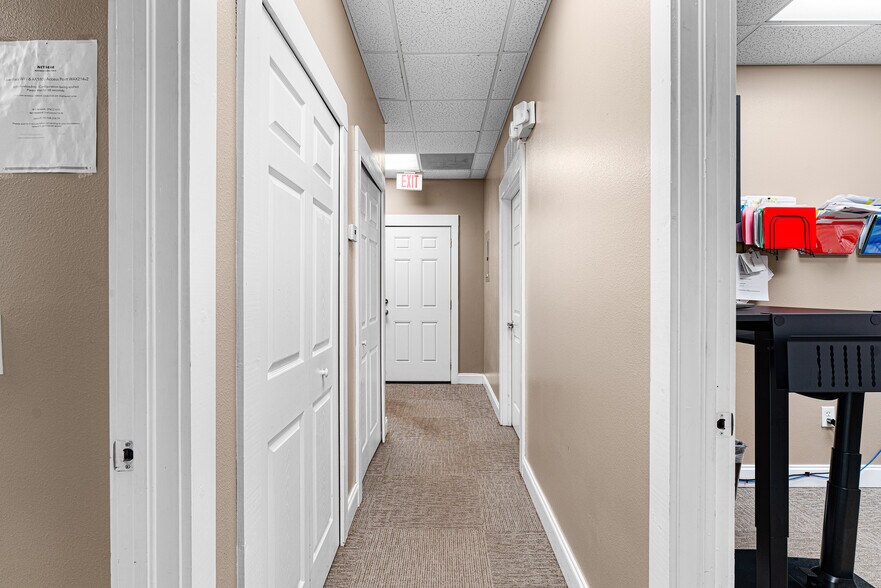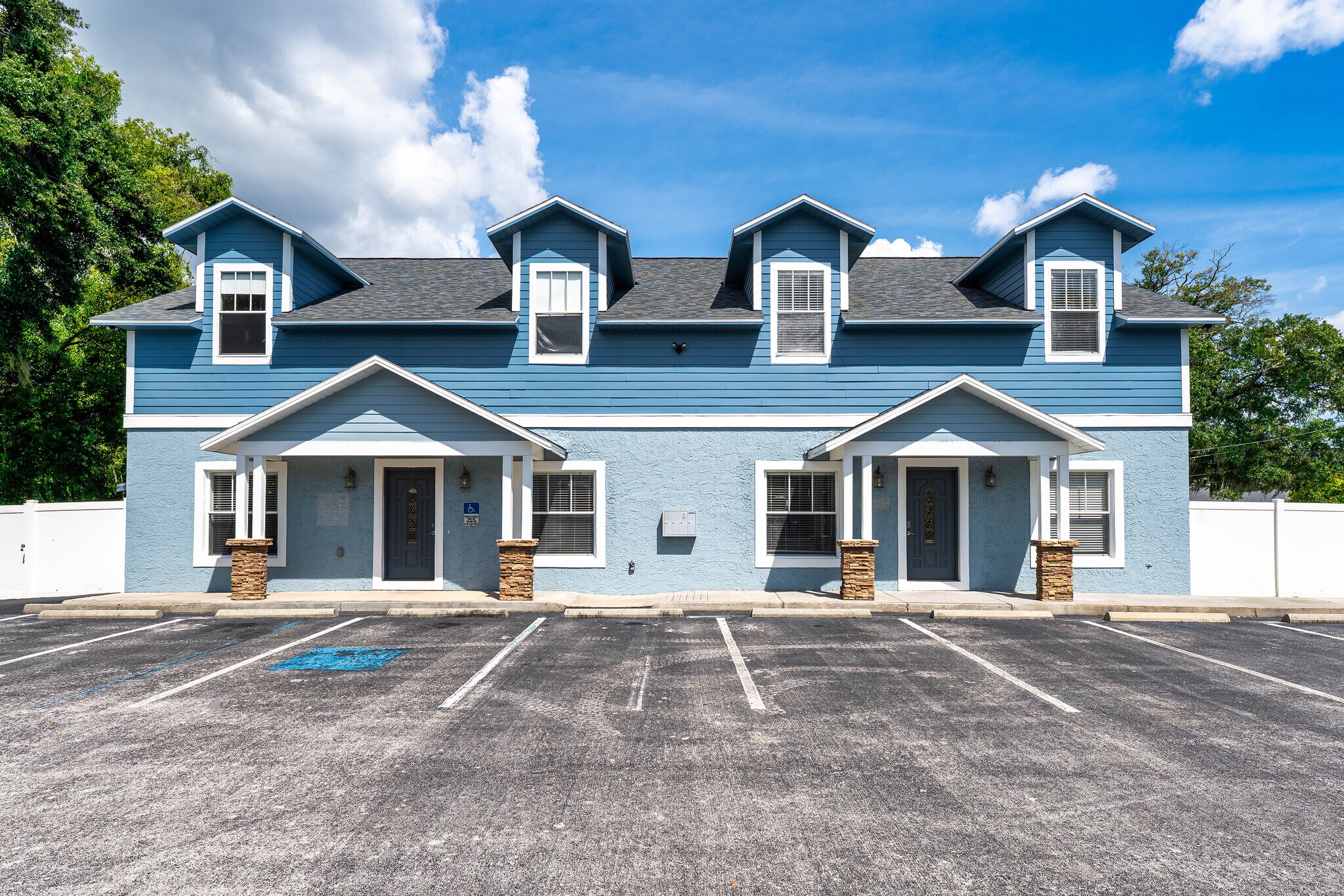Votre e-mail a été envoyé.
5001 N Nebraska Ave Bureau | 111 m² | À louer | Tampa, FL 33603



Certaines informations ont été traduites automatiquement.
INFORMATIONS PRINCIPALES
- Central Location
- Office and open spaces
- Flexible floor plan
TOUS LES ESPACE DISPONIBLES(1)
Afficher les loyers en
- ESPACE
- SURFACE
- DURÉE
- LOYER
- TYPE DE BIEN
- ÉTAT
- DISPONIBLE
- Le loyer n’inclut pas certains frais immobiliers.
- Convient pour 3 à 10 personnes
| Espace | Surface | Durée | Loyer | Type de bien | État | Disponible |
| 1er étage, bureau B | 111 m² | Négociable | 184,41 € /m²/an 15,37 € /m²/mois 20 559 € /an 1 713 € /mois | Bureau | - | 01/02/2026 |
1er étage, bureau B
| Surface |
| 111 m² |
| Durée |
| Négociable |
| Loyer |
| 184,41 € /m²/an 15,37 € /m²/mois 20 559 € /an 1 713 € /mois |
| Type de bien |
| Bureau |
| État |
| - |
| Disponible |
| 01/02/2026 |
1er étage, bureau B
| Surface | 111 m² |
| Durée | Négociable |
| Loyer | 184,41 € /m²/an |
| Type de bien | Bureau |
| État | - |
| Disponible | 01/02/2026 |
- Le loyer n’inclut pas certains frais immobiliers.
- Convient pour 3 à 10 personnes
APERÇU DU BIEN
Well-Appointed Professional Office Building in Seminole Heights Suite B is currently occupied and will be available in Febuary 1, 2025.showings are available upon request. The Building is a well maintained two-story office building that has been thoughtfully updated and is ready for its new tenants. Recent upgrades include a new roof (Jan ’25), fresh exterior paint, and three recently replaced air conditioning units for reliable comfort. Located in the heart of Seminole Heights, this property offers both convenience and character, making it an excellent choice for a variety of professional uses.
- Climatisation
INFORMATIONS SUR L’IMMEUBLE
Présenté par
Home Again LLC
5001 N Nebraska Ave
Hum, une erreur s’est produite lors de l’envoi de votre message. Veuillez réessayer.
Merci ! Votre message a été envoyé.


