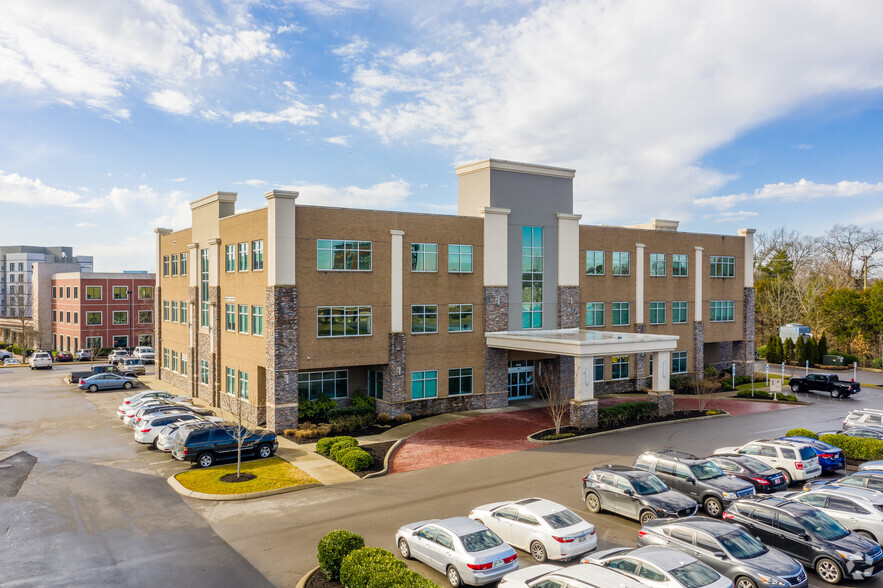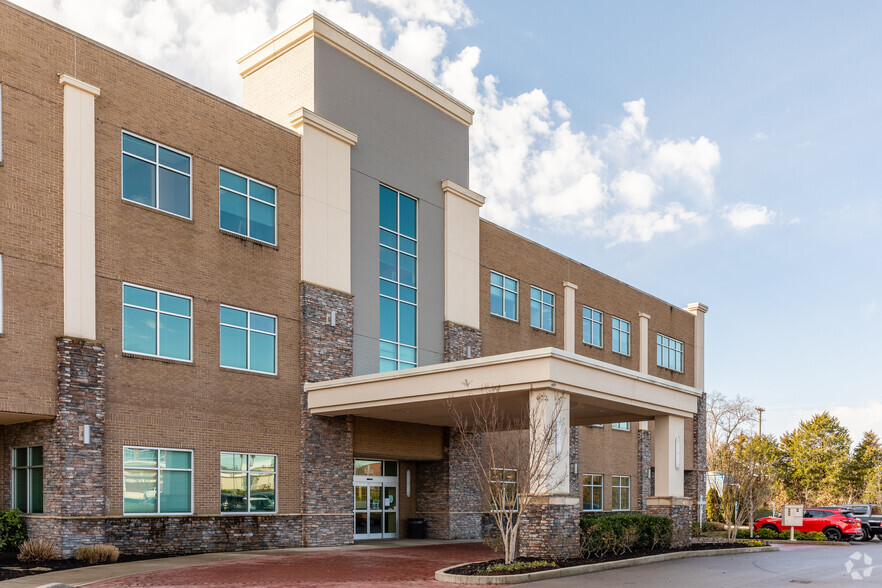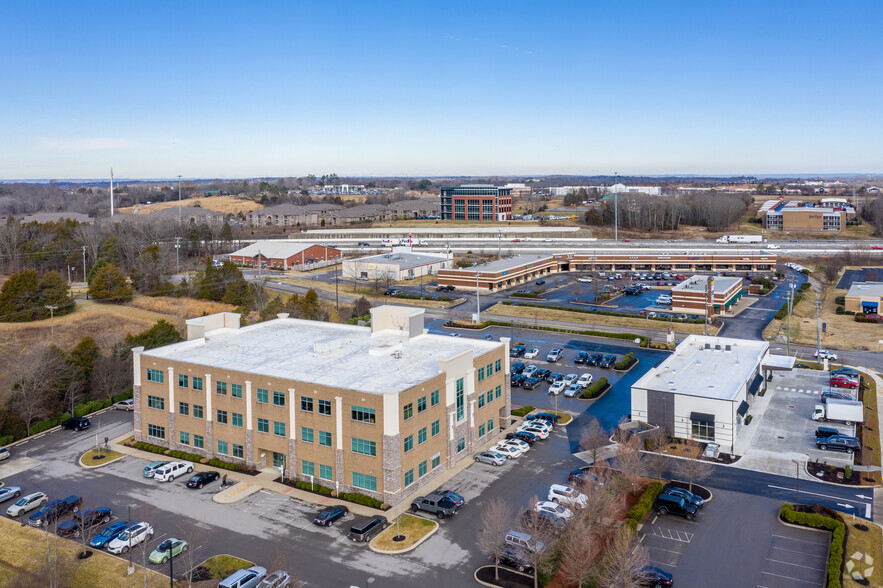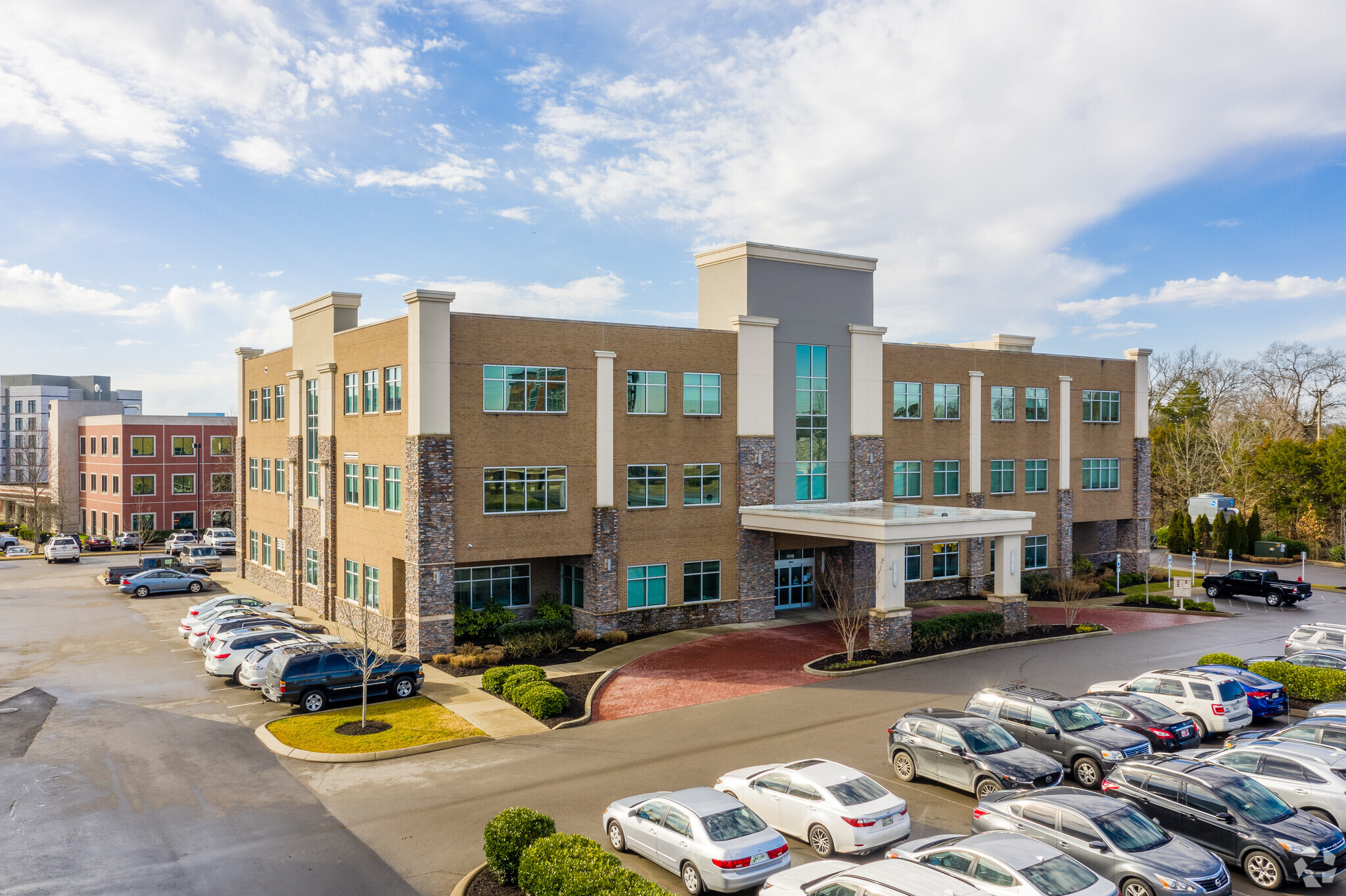Votre e-mail a été envoyé.

Providence West Plaza 5000 Crossings Cir Médical | 210–1 778 m² | À louer | Mount Juliet, TN 37122



Certaines informations ont été traduites automatiquement.

INFORMATIONS PRINCIPALES
- Rare signage opportunity with direct I-40 visibility
- Flexible suite sizes ideal for diverse medical practices
- Aggressive lease terms with tenant improvement packages
- Located in one of Tennessee’s fastest-growing cities
- Ample parking and easy patient access
- Mt. Juliet is one of the Fastest Growing Areas of Tennessee
TOUS LES ESPACES DISPONIBLES(4)
Afficher les loyers en
- ESPACE
- SURFACE
- DURÉE
- LOYER
- TYPE DE BIEN
- ÉTAT
- DISPONIBLE
Providence West Medical Plaza offers a premier Class A medical office environment in one of Tennessee’s fastest-growing communities—Mount Juliet. Strategically positioned less than one mile from Interstate 40, the property provides unmatched visibility and accessibility for healthcare providers seeking a high-profile location. Tenants benefit from aggressive lease terms and generous tenant improvement allowances, making this an ideal opportunity for new practices or expanding medical groups. The building features ample parking and a rare major signage opportunity for tenants who secure the full second floor, with direct exposure to Adams Lane and I-40—one of the region’s busiest corridors. This visibility is a powerful branding advantage for any healthcare provider looking to establish or grow their presence in the Nashville metro area. Surrounded by a vibrant mix of retail and residential developments, including the nearby Providence Marketplace, the location supports strong patient traffic and convenience. With flexible suite sizes ranging from 2,259 to 7,246 RSF, Providence West Medical Plaza is well-suited for a variety of medical specialties and configurations.
- Principalement open space
- Espace en excellent état
Providence West Medical Plaza offers a premier Class A medical office environment in one of Tennessee’s fastest-growing communities—Mount Juliet. Strategically positioned less than one mile from Interstate 40, the property provides unmatched visibility and accessibility for healthcare providers seeking a high-profile location. Tenants benefit from aggressive lease terms and generous tenant improvement allowances, making this an ideal opportunity for new practices or expanding medical groups. The building features ample parking and a rare major signage opportunity for tenants who secure the full second floor, with direct exposure to Adams Lane and I-40—one of the region’s busiest corridors. This visibility is a powerful branding advantage for any healthcare provider looking to establish or grow their presence in the Nashville metro area. Surrounded by a vibrant mix of retail and residential developments, including the nearby Providence Marketplace, the location supports strong patient traffic and convenience. With flexible suite sizes ranging from 2,259 to 7,246 RSF, Providence West Medical Plaza is well-suited for a variety of medical specialties and configurations.
- Entièrement aménagé comme Cabinet médical standard
- Espace en excellent état
- Espace d’angle
- Principalement open space
- Salles de conférence
Providence West Medical Plaza offers a premier Class A medical office environment in one of Tennessee’s fastest-growing communities—Mount Juliet. Strategically positioned less than one mile from Interstate 40, the property provides unmatched visibility and accessibility for healthcare providers seeking a high-profile location. Tenants benefit from aggressive lease terms and generous tenant improvement allowances, making this an ideal opportunity for new practices or expanding medical groups. The building features ample parking and a rare major signage opportunity for tenants who secure the full second floor, with direct exposure to Adams Lane and I-40—one of the region’s busiest corridors. This visibility is a powerful branding advantage for any healthcare provider looking to establish or grow their presence in the Nashville metro area. Surrounded by a vibrant mix of retail and residential developments, including the nearby Providence Marketplace, the location supports strong patient traffic and convenience. With flexible suite sizes ranging from 2,259 to 7,246 RSF, Providence West Medical Plaza is well-suited for a variety of medical specialties and configurations.
- Entièrement aménagé comme Cabinet médical standard
- Espace en excellent état
- Espace d’angle
- Plan d’étage avec bureaux fermés
- Peut être associé à un ou plusieurs espaces supplémentaires pour obtenir jusqu’à 1 346 m² d’espace adjacent.
Providence West Medical Plaza offers a premier Class A medical office environment in one of Tennessee’s fastest-growing communities—Mount Juliet. Strategically positioned less than one mile from Interstate 40, the property provides unmatched visibility and accessibility for healthcare providers seeking a high-profile location. Tenants benefit from aggressive lease terms and generous tenant improvement allowances, making this an ideal opportunity for new practices or expanding medical groups. The building features ample parking and a rare major signage opportunity for tenants who secure the full second floor, with direct exposure to Adams Lane and I-40—one of the region’s busiest corridors. This visibility is a powerful branding advantage for any healthcare provider looking to establish or grow their presence in the Nashville metro area. Surrounded by a vibrant mix of retail and residential developments, including the nearby Providence Marketplace, the location supports strong patient traffic and convenience. With flexible suite sizes ranging from 2,259 to 7,246 RSF, Providence West Medical Plaza is well-suited for a variety of medical specialties and configurations.
- Entièrement aménagé comme Cabinet médical standard
- Espace en excellent état
- Espace d’angle
- Principalement open space
- Peut être associé à un ou plusieurs espaces supplémentaires pour obtenir jusqu’à 1 346 m² d’espace adjacent.
| Espace | Surface | Durée | Loyer | Type de bien | État | Disponible |
| 1er étage, bureau 101 | 221 m² | Négociable | Sur demande Sur demande Sur demande Sur demande | Médical | Construction achevée | Maintenant |
| 1er étage, bureau 104 | 210 m² | Négociable | Sur demande Sur demande Sur demande Sur demande | Médical | Construction achevée | Maintenant |
| 2e étage, bureau 200A | 350 – 673 m² | Négociable | Sur demande Sur demande Sur demande Sur demande | Médical | Construction achevée | Maintenant |
| 2e étage, bureau 202 | 323 – 673 m² | Négociable | Sur demande Sur demande Sur demande Sur demande | Médical | Construction achevée | Maintenant |
1er étage, bureau 101
| Surface |
| 221 m² |
| Durée |
| Négociable |
| Loyer |
| Sur demande Sur demande Sur demande Sur demande |
| Type de bien |
| Médical |
| État |
| Construction achevée |
| Disponible |
| Maintenant |
1er étage, bureau 104
| Surface |
| 210 m² |
| Durée |
| Négociable |
| Loyer |
| Sur demande Sur demande Sur demande Sur demande |
| Type de bien |
| Médical |
| État |
| Construction achevée |
| Disponible |
| Maintenant |
2e étage, bureau 200A
| Surface |
| 350 – 673 m² |
| Durée |
| Négociable |
| Loyer |
| Sur demande Sur demande Sur demande Sur demande |
| Type de bien |
| Médical |
| État |
| Construction achevée |
| Disponible |
| Maintenant |
2e étage, bureau 202
| Surface |
| 323 – 673 m² |
| Durée |
| Négociable |
| Loyer |
| Sur demande Sur demande Sur demande Sur demande |
| Type de bien |
| Médical |
| État |
| Construction achevée |
| Disponible |
| Maintenant |
1er étage, bureau 101
| Surface | 221 m² |
| Durée | Négociable |
| Loyer | Sur demande |
| Type de bien | Médical |
| État | Construction achevée |
| Disponible | Maintenant |
Providence West Medical Plaza offers a premier Class A medical office environment in one of Tennessee’s fastest-growing communities—Mount Juliet. Strategically positioned less than one mile from Interstate 40, the property provides unmatched visibility and accessibility for healthcare providers seeking a high-profile location. Tenants benefit from aggressive lease terms and generous tenant improvement allowances, making this an ideal opportunity for new practices or expanding medical groups. The building features ample parking and a rare major signage opportunity for tenants who secure the full second floor, with direct exposure to Adams Lane and I-40—one of the region’s busiest corridors. This visibility is a powerful branding advantage for any healthcare provider looking to establish or grow their presence in the Nashville metro area. Surrounded by a vibrant mix of retail and residential developments, including the nearby Providence Marketplace, the location supports strong patient traffic and convenience. With flexible suite sizes ranging from 2,259 to 7,246 RSF, Providence West Medical Plaza is well-suited for a variety of medical specialties and configurations.
- Principalement open space
- Espace en excellent état
1er étage, bureau 104
| Surface | 210 m² |
| Durée | Négociable |
| Loyer | Sur demande |
| Type de bien | Médical |
| État | Construction achevée |
| Disponible | Maintenant |
Providence West Medical Plaza offers a premier Class A medical office environment in one of Tennessee’s fastest-growing communities—Mount Juliet. Strategically positioned less than one mile from Interstate 40, the property provides unmatched visibility and accessibility for healthcare providers seeking a high-profile location. Tenants benefit from aggressive lease terms and generous tenant improvement allowances, making this an ideal opportunity for new practices or expanding medical groups. The building features ample parking and a rare major signage opportunity for tenants who secure the full second floor, with direct exposure to Adams Lane and I-40—one of the region’s busiest corridors. This visibility is a powerful branding advantage for any healthcare provider looking to establish or grow their presence in the Nashville metro area. Surrounded by a vibrant mix of retail and residential developments, including the nearby Providence Marketplace, the location supports strong patient traffic and convenience. With flexible suite sizes ranging from 2,259 to 7,246 RSF, Providence West Medical Plaza is well-suited for a variety of medical specialties and configurations.
- Entièrement aménagé comme Cabinet médical standard
- Principalement open space
- Espace en excellent état
- Salles de conférence
- Espace d’angle
2e étage, bureau 200A
| Surface | 350 – 673 m² |
| Durée | Négociable |
| Loyer | Sur demande |
| Type de bien | Médical |
| État | Construction achevée |
| Disponible | Maintenant |
Providence West Medical Plaza offers a premier Class A medical office environment in one of Tennessee’s fastest-growing communities—Mount Juliet. Strategically positioned less than one mile from Interstate 40, the property provides unmatched visibility and accessibility for healthcare providers seeking a high-profile location. Tenants benefit from aggressive lease terms and generous tenant improvement allowances, making this an ideal opportunity for new practices or expanding medical groups. The building features ample parking and a rare major signage opportunity for tenants who secure the full second floor, with direct exposure to Adams Lane and I-40—one of the region’s busiest corridors. This visibility is a powerful branding advantage for any healthcare provider looking to establish or grow their presence in the Nashville metro area. Surrounded by a vibrant mix of retail and residential developments, including the nearby Providence Marketplace, the location supports strong patient traffic and convenience. With flexible suite sizes ranging from 2,259 to 7,246 RSF, Providence West Medical Plaza is well-suited for a variety of medical specialties and configurations.
- Entièrement aménagé comme Cabinet médical standard
- Plan d’étage avec bureaux fermés
- Espace en excellent état
- Peut être associé à un ou plusieurs espaces supplémentaires pour obtenir jusqu’à 1 346 m² d’espace adjacent.
- Espace d’angle
2e étage, bureau 202
| Surface | 323 – 673 m² |
| Durée | Négociable |
| Loyer | Sur demande |
| Type de bien | Médical |
| État | Construction achevée |
| Disponible | Maintenant |
Providence West Medical Plaza offers a premier Class A medical office environment in one of Tennessee’s fastest-growing communities—Mount Juliet. Strategically positioned less than one mile from Interstate 40, the property provides unmatched visibility and accessibility for healthcare providers seeking a high-profile location. Tenants benefit from aggressive lease terms and generous tenant improvement allowances, making this an ideal opportunity for new practices or expanding medical groups. The building features ample parking and a rare major signage opportunity for tenants who secure the full second floor, with direct exposure to Adams Lane and I-40—one of the region’s busiest corridors. This visibility is a powerful branding advantage for any healthcare provider looking to establish or grow their presence in the Nashville metro area. Surrounded by a vibrant mix of retail and residential developments, including the nearby Providence Marketplace, the location supports strong patient traffic and convenience. With flexible suite sizes ranging from 2,259 to 7,246 RSF, Providence West Medical Plaza is well-suited for a variety of medical specialties and configurations.
- Entièrement aménagé comme Cabinet médical standard
- Principalement open space
- Espace en excellent état
- Peut être associé à un ou plusieurs espaces supplémentaires pour obtenir jusqu’à 1 346 m² d’espace adjacent.
- Espace d’angle
APERÇU DU BIEN
Propriété médicale de classe A à Mt Juliet, TN
INFORMATIONS SUR L’IMMEUBLE
Présenté par

Providence West Plaza | 5000 Crossings Cir
Hum, une erreur s’est produite lors de l’envoi de votre message. Veuillez réessayer.
Merci ! Votre message a été envoyé.












