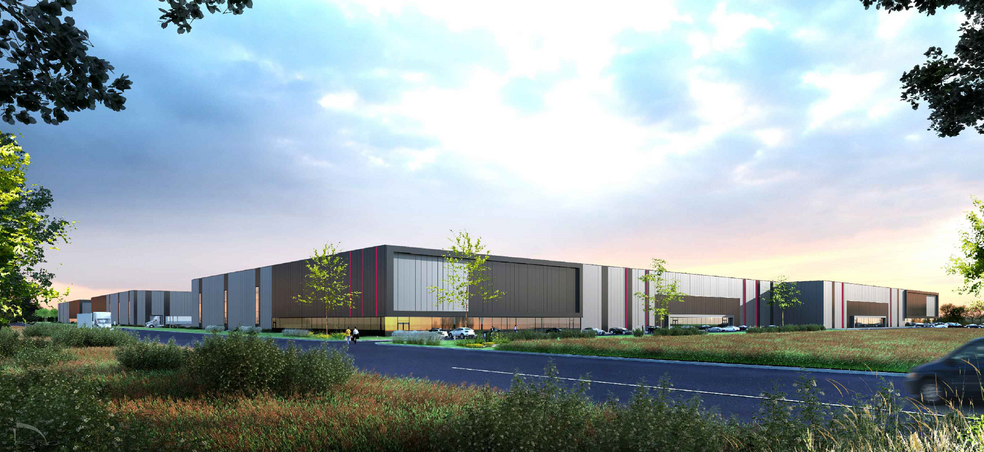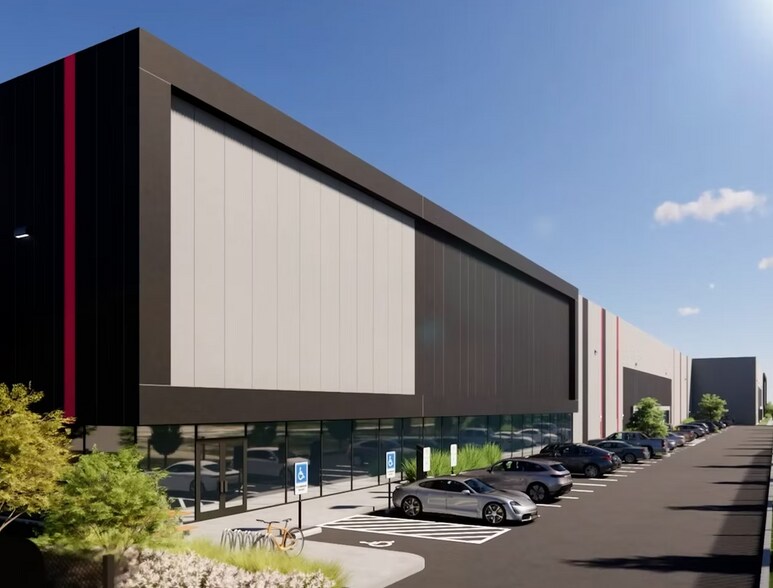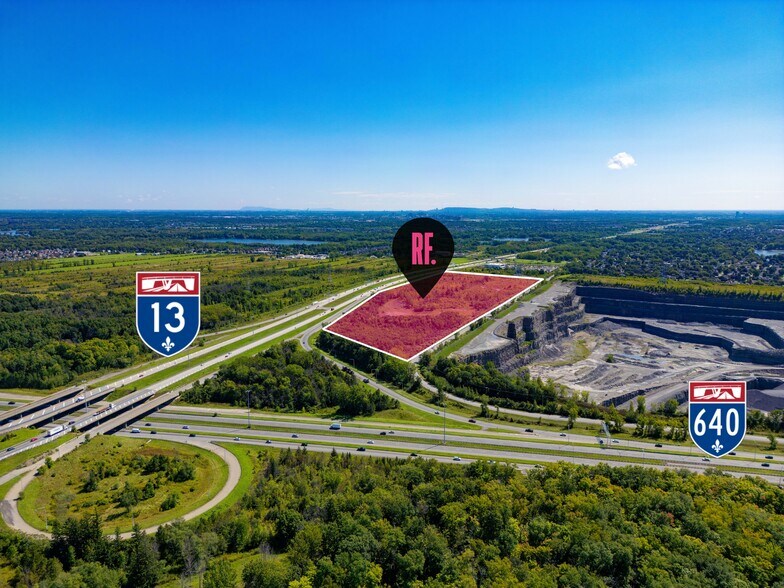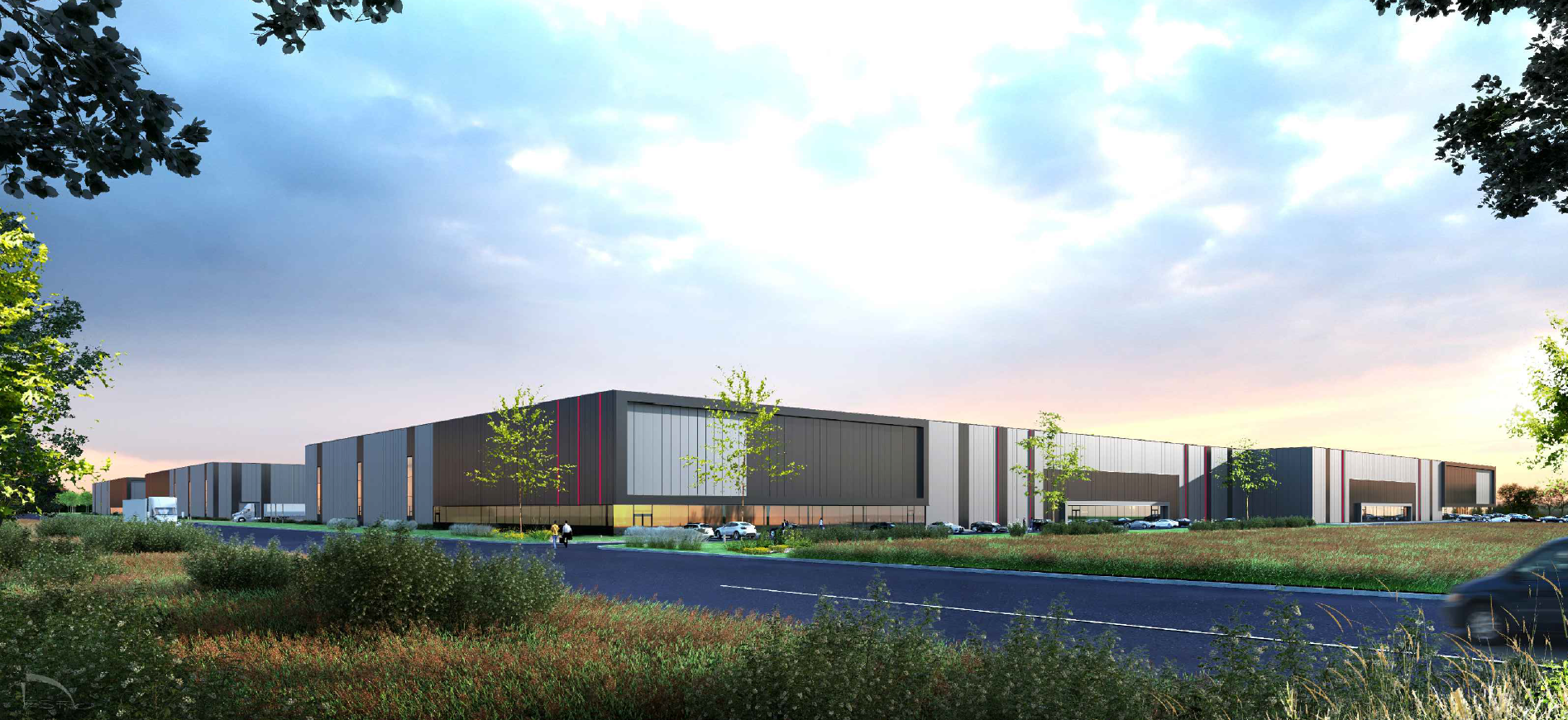Votre e-mail a été envoyé.
RF. Industrial 18.0 Boisbriand, QC J7G 0B1 Espace disponible | 3 716–53 192 m² | Industriel/Logistique




Certaines informations ont été traduites automatiquement.

INFORMATIONS PRINCIPALES SUR LE PARC
- RF. Industrial 18.0 is a Class A three-building industrial park that has broken ground and set to deliver 306K SF in Q3 2026 in the Montréal market.
- LEED and Zero Carbon certified, with 42-foot clear heights, 57 by 42 column spacing, 11-inch slabs, trailer parking, and EV charging stations.
- Within 30 minutes of Mirabel and Montréal-Trudeau airports, the site provides unmatched connectivity for logistics and international transport.
- Designed for last-mile distribution, storage, manufacturing, logistics, and R&D, the site offers tailored flexibility for diverse business needs.
- Prime visibility along Highways 13 and 640 ensures seamless access to Greater Montréal, Laval, and key trade corridors across Québec.
- Surrounded by retail and transit, Boisbriand offers a skilled labor pool, resilient economy, and sustainable facilities built for long-term growth.
FAITS SUR LE PARC
| Espace total disponible | 53 192 m² | Type de parc | Parc industriel |
| Min. Divisible | 3 716 m² |
| Espace total disponible | 53 192 m² |
| Min. Divisible | 3 716 m² |
| Type de parc | Parc industriel |
TOUS LES ESPACES DISPONIBLES(2)
Afficher les loyers en
- ESPACE
- SURFACE
- DURÉE
- LOYER
- TYPE DE BIEN
- ÉTAT
- DISPONIBLE
- Le loyer ne comprend pas les services publics, les frais immobiliers ou les services de l’immeuble.
- Climatisation centrale
- Entreposage sécurisé
- Une superficie disponible de 800 000 pieds carrés
- Espace en excellent état
- Bureaux cloisonnés
- Bureaux de 40 pieds de haut
- Moderne et sophistiqué
| Espace | Surface | Durée | Loyer | Type de bien | État | Disponible |
| 1er étage – Building A | 3 716 – 28 492 m² | 1-10 Ans | 116,55 € /m²/an 9,71 € /m²/mois 3 320 794 € /an 276 733 € /mois | Industriel/Logistique | Construction partielle | 01/08/2026 |
500 Rue Hector-Lanthier - 1er étage – Building A
- ESPACE
- SURFACE
- DURÉE
- LOYER
- TYPE DE BIEN
- ÉTAT
- DISPONIBLE
- Le loyer ne comprend pas les services publics, les frais immobiliers ou les services de l’immeuble.
- 32 quais de chargement
- 2 accès plain-pied
| Espace | Surface | Durée | Loyer | Type de bien | État | Disponible |
| 1er étage – Building B | 3 716 – 24 700 m² | 3-5 Ans | 116,55 € /m²/an 9,71 € /m²/mois 2 878 895 € /an 239 908 € /mois | Industriel/Logistique | Espace brut | 01/04/2027 |
502 Rue Hector-Lanthier - 1er étage – Building B
500 Rue Hector-Lanthier - 1er étage – Building A
| Surface | 3 716 – 28 492 m² |
| Durée | 1-10 Ans |
| Loyer | 116,55 € /m²/an |
| Type de bien | Industriel/Logistique |
| État | Construction partielle |
| Disponible | 01/08/2026 |
- Le loyer ne comprend pas les services publics, les frais immobiliers ou les services de l’immeuble.
- Espace en excellent état
- Climatisation centrale
- Bureaux cloisonnés
- Entreposage sécurisé
- Bureaux de 40 pieds de haut
- Une superficie disponible de 800 000 pieds carrés
- Moderne et sophistiqué
502 Rue Hector-Lanthier - 1er étage – Building B
| Surface | 3 716 – 24 700 m² |
| Durée | 3-5 Ans |
| Loyer | 116,55 € /m²/an |
| Type de bien | Industriel/Logistique |
| État | Espace brut |
| Disponible | 01/04/2027 |
- Le loyer ne comprend pas les services publics, les frais immobiliers ou les services de l’immeuble.
- 2 accès plain-pied
- 32 quais de chargement
VUE D’ENSEMBLE DU PARC
Construction is underway at RF. Industrial 18.0, located at 500 Rue Hector-Lanthier, with Building A slated for delivery in August 2026 and offering flexible Class A industrial spaces from 40,000 to 300,000 square feet. Building B, with 265,870 square feet, and Building C, with 241,000 square feet, will follow in subsequent phases, further expanding this premier industrial park. Zoned for light industrial use, the development is ideally suited for last-mile distribution, storage, light manufacturing, logistics, R&D, and other modern business needs. As part of a premier three-building industrial park, the project is designed to achieve LEED and Zero Carbon Certification and features 42-foot clear heights, 57-foot by 42-foot column spacing, 11-inch slab thickness, on-site parking, trailer parking, and build-to-suit office space. With commanding visibility along Highway 13 at the junction of Highway 640, the development presents a rare opportunity to secure next-generation facilities built for efficiency, sustainability, and scalability in the Montréal market. Strategically located at the crossroads of Highways 13, 15, and 640, the site offers seamless access to Greater Montréal and key markets across Quebec. The Laurentian Highway, A-15, connects directly to Montréal and the Laurentides region. Both the Mirabel Airport and Montréal-Pierre Elliott Trudeau International Airport are within a 30-minute drive, ensuring logistical ease. Highway 640 provides a vital bypass across Deux-Montagnes and Oka, reducing congestion compared to island routes. This prime location supports last-mile distribution with Montréal just 10 minutes away and Laval within five minutes. Tenants benefit from nearby retail amenities, including Maxi, Pharmaprix, McDonald’s, Tim Hortons, and Banque Nationale, and public transit bus routes 8, 88, and 91. Boisbriand, a dynamic city in the Laurentides region just north of Montréal, has established itself as an industrial hub with modern infrastructure, a resilient economy, and a strong workforce. Rosefellow’s commitment to carbon-zero construction benefits tenants from reduced energy costs, sustainable design, and superior operational performance. Combining exceptional accessibility, advanced amenities, and a forward-thinking vision, RF. Industrial 18.0 sets a new standard for industrial space in Greater Montréal.
BROCHURE DU PARC
À PROPOS DU QUARTIER CÔTE NORD
La Côte-Nord englobe de nombreuses villes, dont Boisbriand, Blainville, Terrebonne, Mascouche, Mirabel et Saint-Jérôme. Ancrée par les autoroutes A-15, A-13, A-440 et A-640, la région offre un accès transparent aux 4,4 millions d'habitants du Grand Montréal ainsi qu'aux communautés des Laurentides et de Lanaudière. Les réseaux ferroviaires du CP et du CN traversent la Côte-Nord et l'aéroport international de fret de Mirabel, le troisième en importance au Canada, est situé ici.
La Côte-Nord accueille une base diversifiée de locataires, y compris des entreprises de logistique, de fabrication et de technologie. Les principaux occupants sont Elopak, Congebec Logistics, Bell Textron Helicopters et Safran, entre autres.
La Rive-Nord abrite certaines des communautés à la croissance la plus rapide de Montréal et de la province de Québec. Ces villes sont bien reliées aux autres zones de la métropole. Un système de transport suburbain bien développé, associé au nouveau train de banlieue REM à grande vitesse, devrait également accroître les options de mobilité pour les travailleurs qui viennent dans la région.
DONNÉES DÉMOGRAPHIQUES
ACCESSIBILITÉ RÉGIONALE
À PROXIMITÉ
RESTAURANTS |
|||
|---|---|---|---|
| Café Dépôt | Américain | - | 16 min. à pied |
HÔTELS |
|
|---|---|
| Microtel Inn & Suites by Wyndham |
75 chambres
10 min en voiture
|
| Ramada |
84 chambres
11 min en voiture
|
| Hampton by Hilton |
104 chambres
11 min en voiture
|
| Holiday Inn |
176 chambres
11 min en voiture
|
| Best Western |
80 chambres
13 min en voiture
|
| Sheraton Hotel |
252 chambres
12 min en voiture
|
| Comfort Inn |
119 chambres
14 min en voiture
|
ÉQUIPE DE LOCATION
ÉQUIPE DE LOCATION

Mike Jager, Co-Founder
À PROPOS DU PROPRIÉTAIRE


AUTRES BIENS DANS LE PORTEFEUILLE ROSEFELLOW DEVELOPMENTS INC
Présenté par

RF. Industrial 18.0 | Boisbriand, QC J7G 0B1
Hum, une erreur s’est produite lors de l’envoi de votre message. Veuillez réessayer.
Merci ! Votre message a été envoyé.














